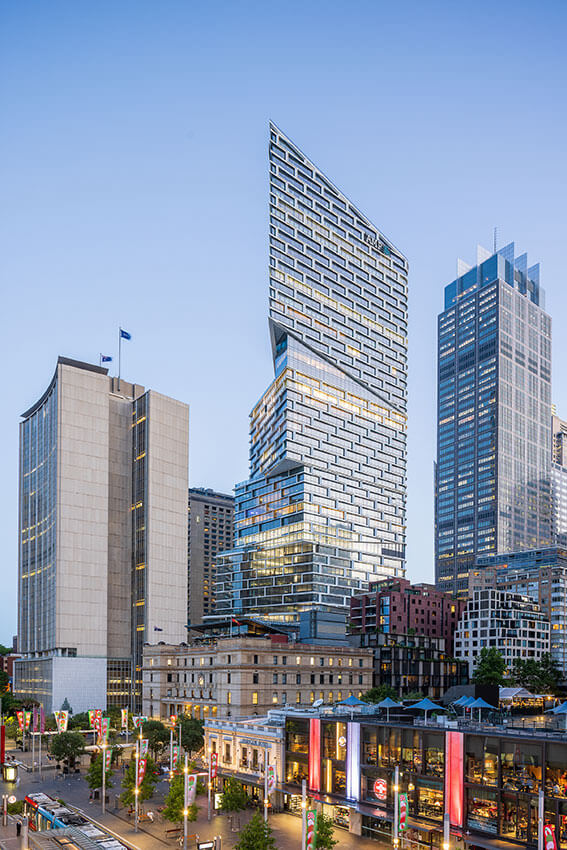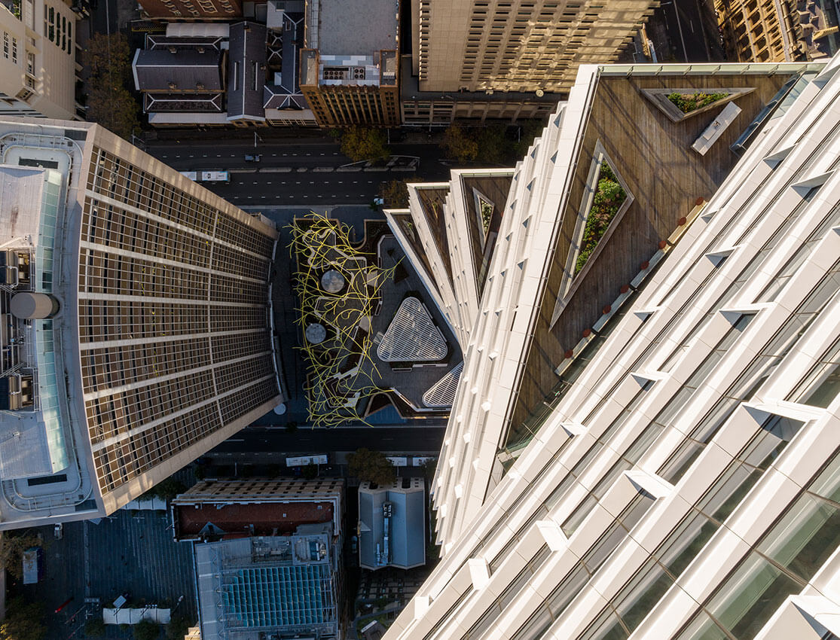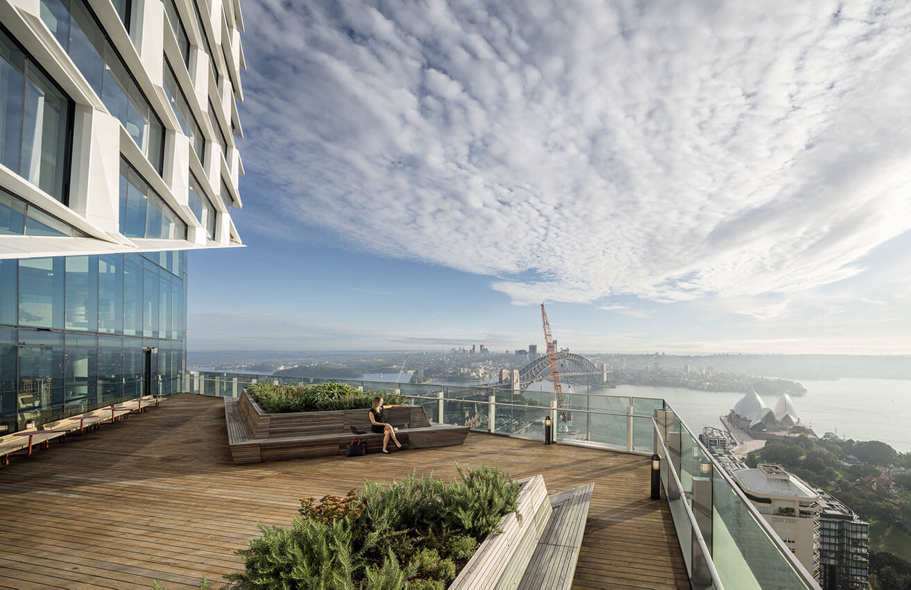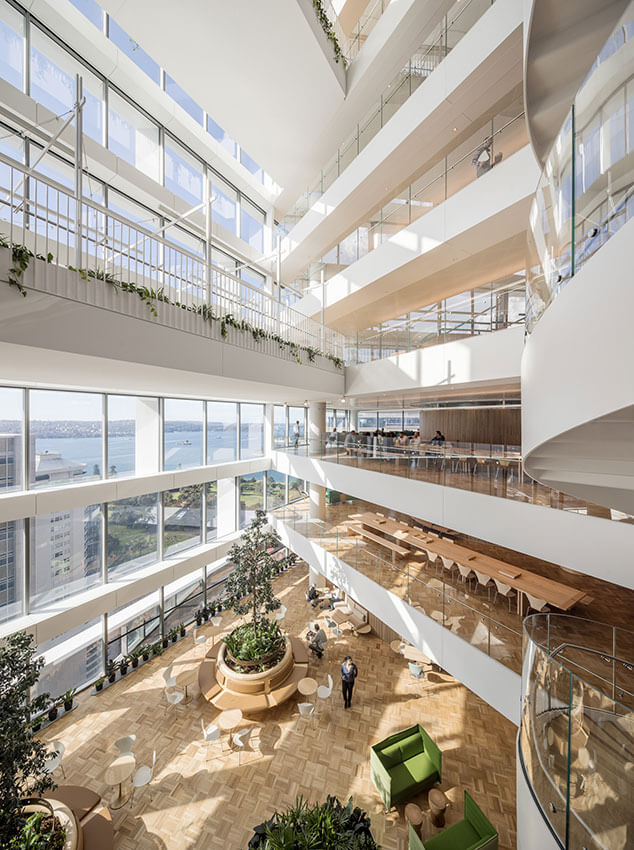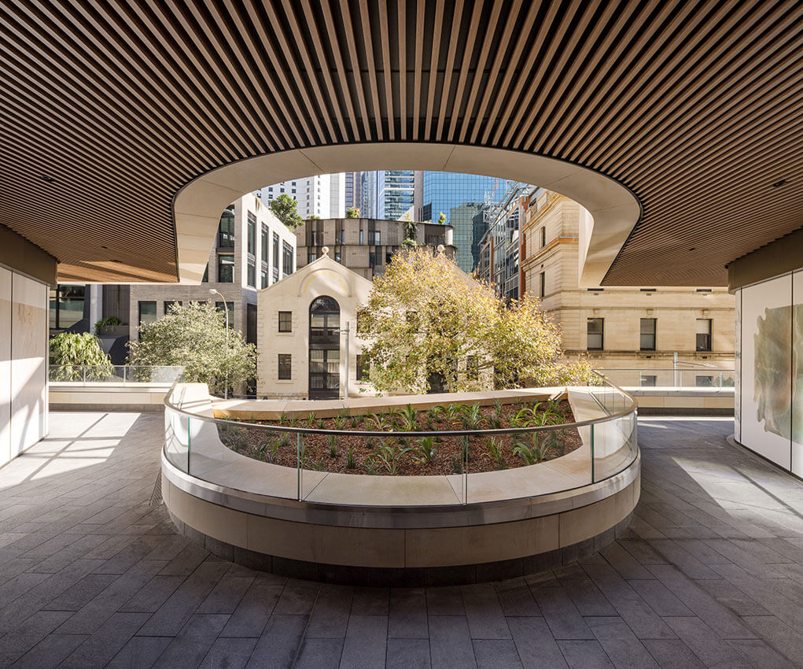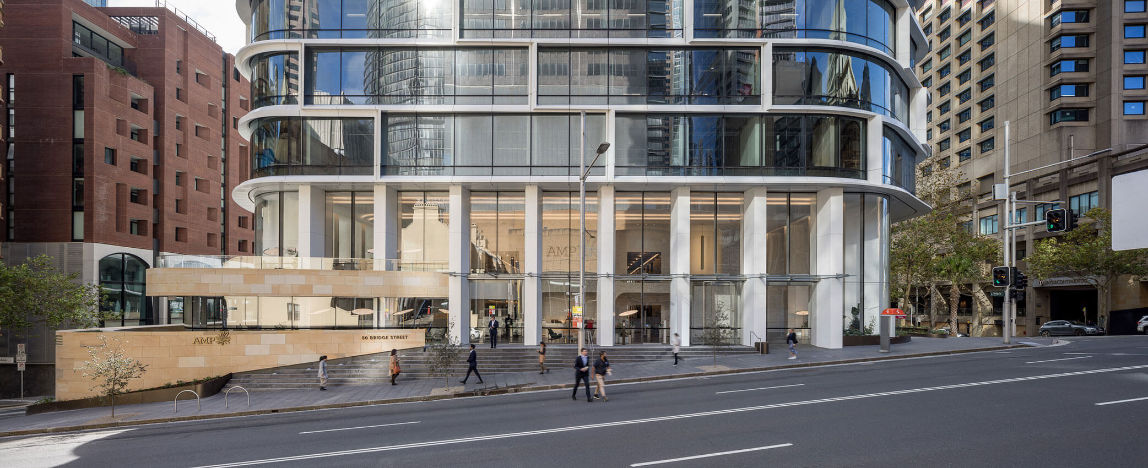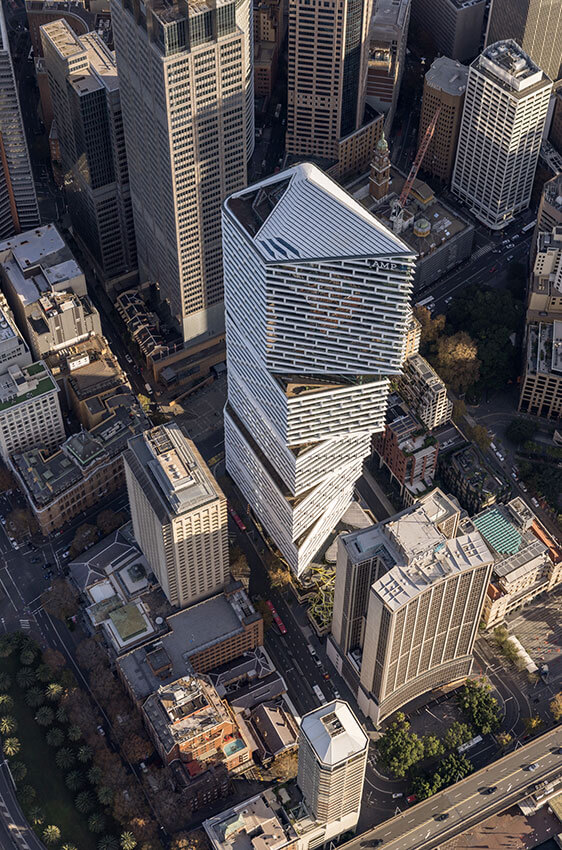Quay Quarter Tower | 3XN with Executive Architect BVN
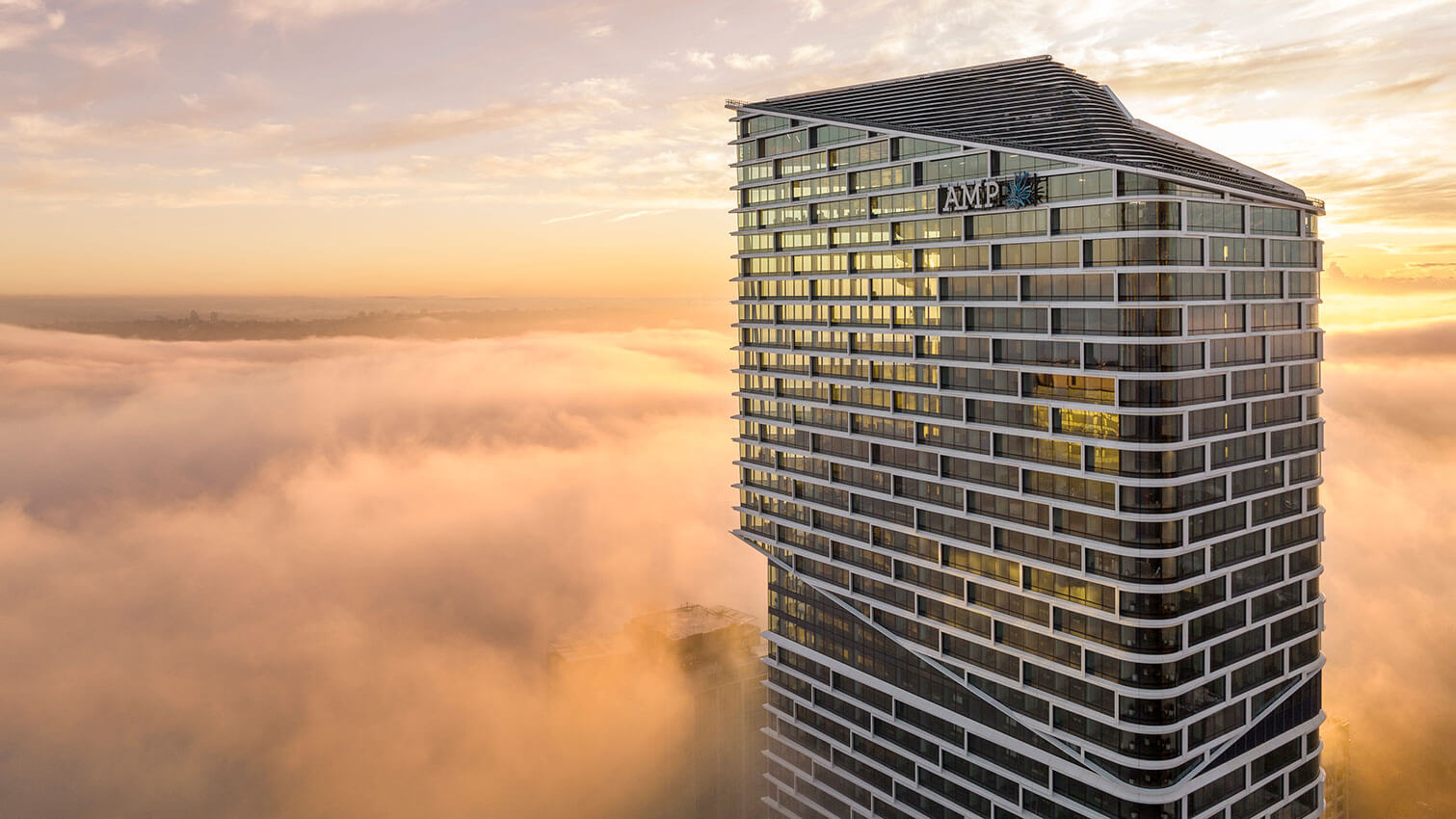
2023 National Architecture Awards Program
Quay Quarter Tower | 3XN with Executive Architect BVN
Traditional Land Owners
The Gadigal of the Eora Nation
Year
Chapter
New South Wales
Category
Lord Mayors Prize (NSW)
Builder
Photographer
Ethan Rohloff
Phil Noller
Media summary
Quay Quarter Tower is a pioneering redevelopment that redefines what is possible for tall buildings nearing the end of their commercial life. The radical sustainability strategy involved upcycling the existing 1976 AMP Centre, retaining 65% of its beams, columns, and slabs, and over 98% of its existing core, resulting in an embodied carbon saving of over 12,000 metric tons in concrete alone.
The design adds approximately 45,000 square-metres of new construction, doubling the floor area and creating a new world-class high-rise office from an outdated and underperforming building with diminishing returns, becoming the most significant adaptive reuse high-rise ever completed.
Eschewing the conventions of a traditional, commercial high-rise, the building is arranged as a vertical village formed of community clusters. Five shifting volumes are arranged around central atria that accommodate shared amenities and social spaces, encouraging people to connect and interact over multiple floors, while democratising views and daylight.
2023
New South Wales Architecture Awards Accolades
Lord Mayors Prize (NSW)
Shortlist – Commercial Architecture
