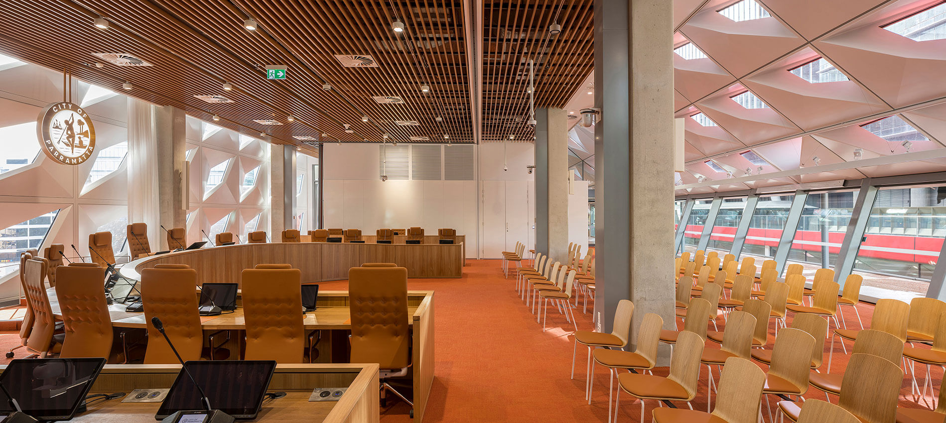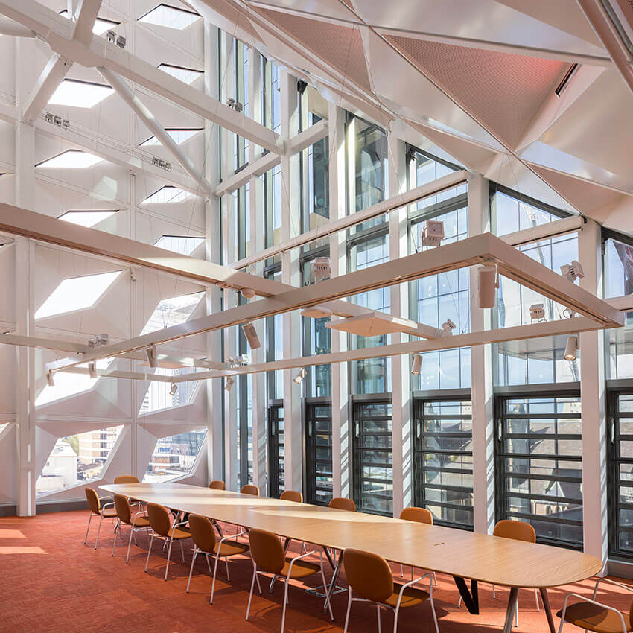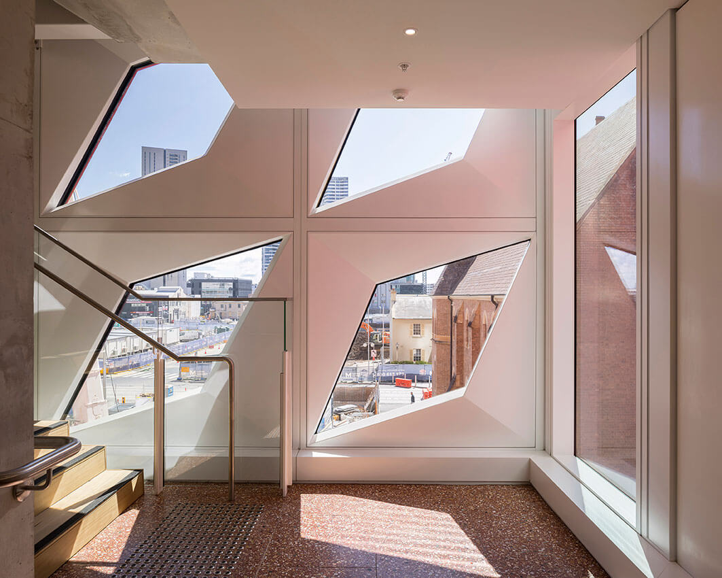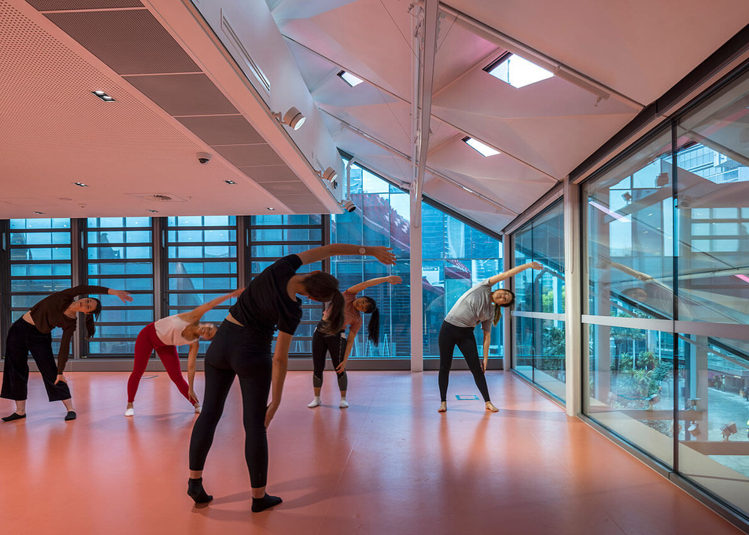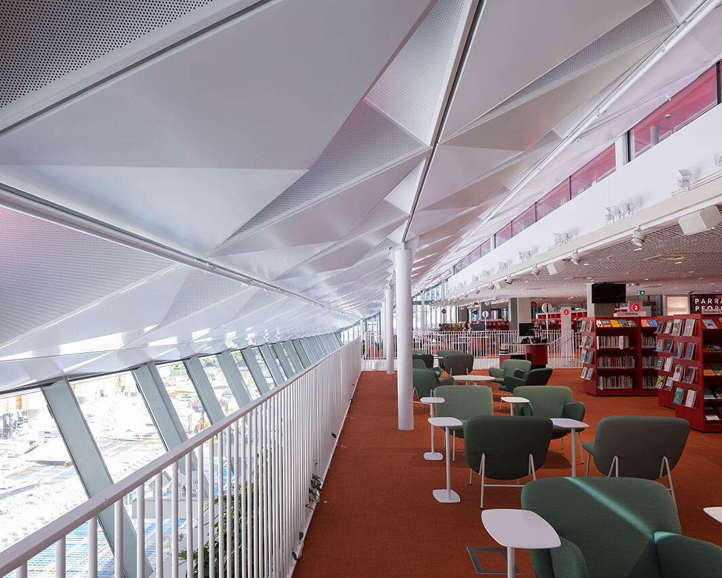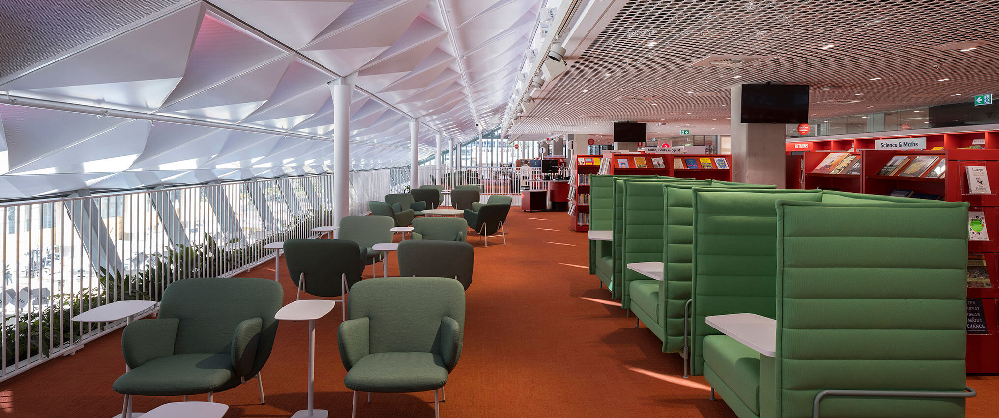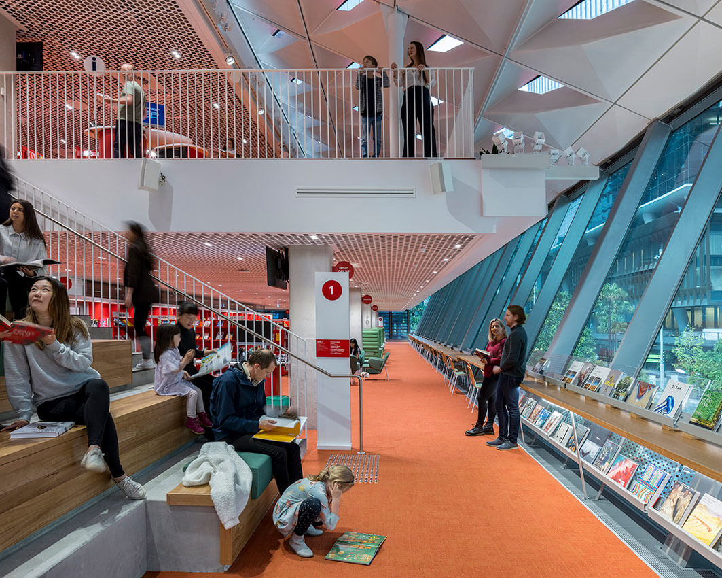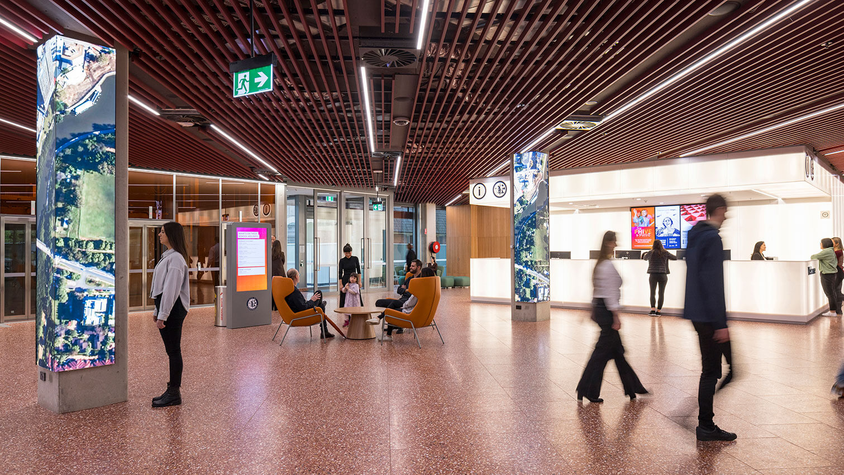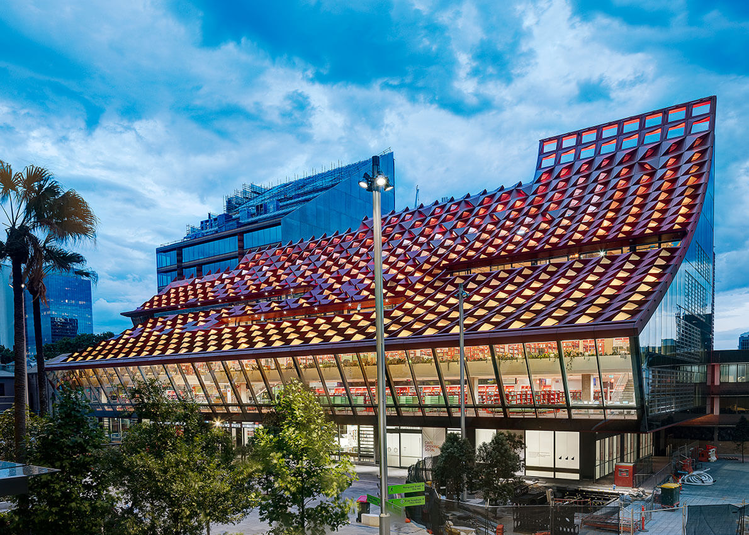PHIVE – Community, Cultural and Civic Hub | DesignInc Sydney, Lacoste+Stevenson and Manuelle Gautrand Architecture
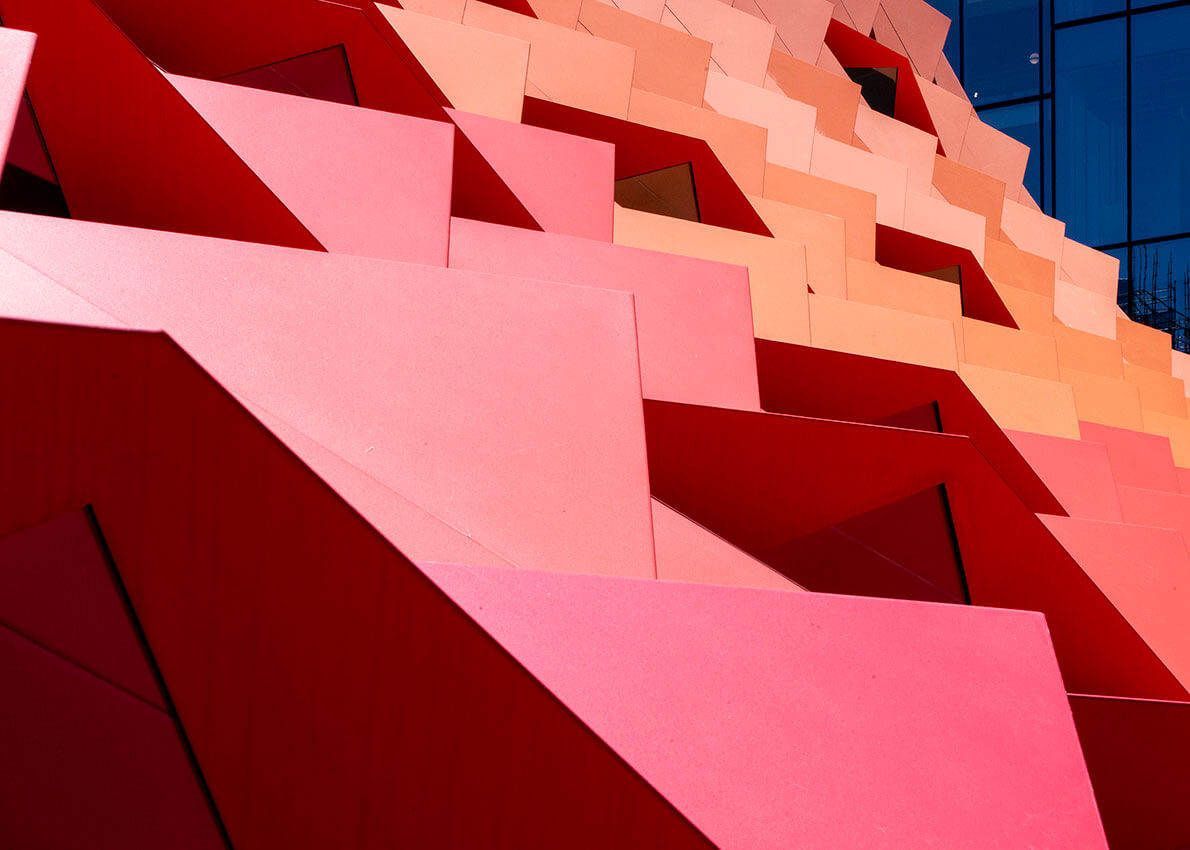
2023 National Architecture Awards Program
PHIVE – Community, Cultural and Civic Hub | DesignInc Sydney, Lacoste+Stevenson and Manuelle Gautrand Architecture
Traditional Land Owners
Dharug Nation
Year
Chapter
New South Wales
Category
Public Architecture
Sustainable Architecture
Builder
Photographer
Media summary
PHIVE takes centre stage as Parramatta’s new community, cultural and civic heart, with world-class community and cultural experiences, state-of-the-art library and council chambers.
PHIVE’s distinctive playful shape is sculpted within a shadow plane protecting solar access to the public square. The roof features an array of red hued colours inspired by local flora that contrasts with the surrounding grey-green towers.
The folded envelope offers views and light—a sustainable skin protecting from heat and glare by self-shading it’s windows. The poetic quality of the envelope continues on the inside with a soft red glow within the crisp white interior skin. The façade has carefully concealed specialty lighting which animates the building.
Inside the tessellated volume a cascade of public floors face the square like a giant amphitheatre. The building and the square become theatre, where sometimes the building is audience and the square the stage, and vice versa.
PHIVE’s distinctive playful roof features an array of red hued colours inspired by local flora and translates seamlessly to the interiors with white triangulated ceilings of perforated aluminium, reflecting the red hues of the façade.
The complimentary colour language used on the building’s exterior continues to the interior. Red terrazzo floors flow through all of the main ground floor and main circulation spaces on each level, with matching carpets and vinyls throughout, creating a red backdrop to the furniture selection. Inside this red cocoon are clusters of green upholstery creating a vibrant internal landscape.
Inside this volume and the red backdrop, are a cascade of public spaces facing the square like a giant amphitheatre. The building and the square become theatre, where sometimes the building is audience and the square the stage, and vice versa.
2023
New South Wales Architecture Awards Accolades
Commendation for Sustainable Architecture
Shortlist – Interior Architecture
Shortlist – Public Architecture
Shortlist – Sustainable Architecture
PHIVE provides a centrally located flagship facility that Parramatta community is so very proud of. The building is filled with natural light and provides a mix of flexible spaces for the community to gather, learn and connect. PHIVE’s environmental credentials ensure that we are delivering on our commitment to environmental sustainability. The clever use of colour and texture throughout the building provides an element of surprise and a bold statement that supports the transformational story of Parramatta. Feedback from the community has been overwhelmingly positive with residents, workers and visitors finding their space in PHIVE.
_Christopher Snelling, City of Parramatta_Client perspective
