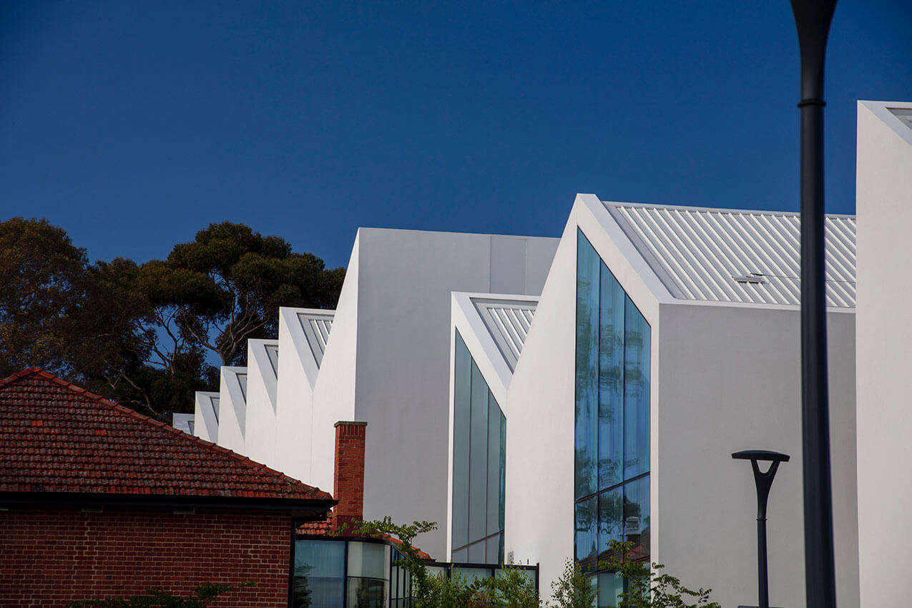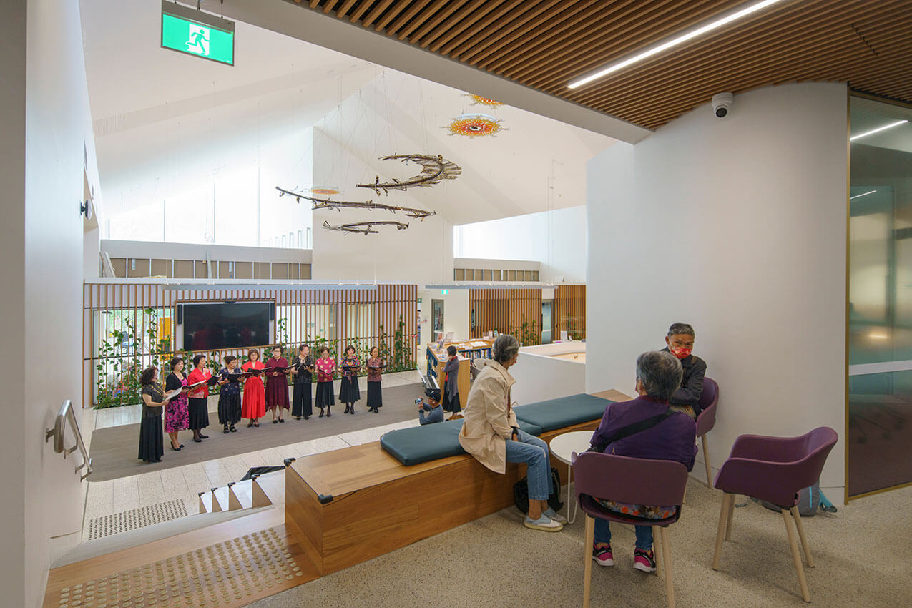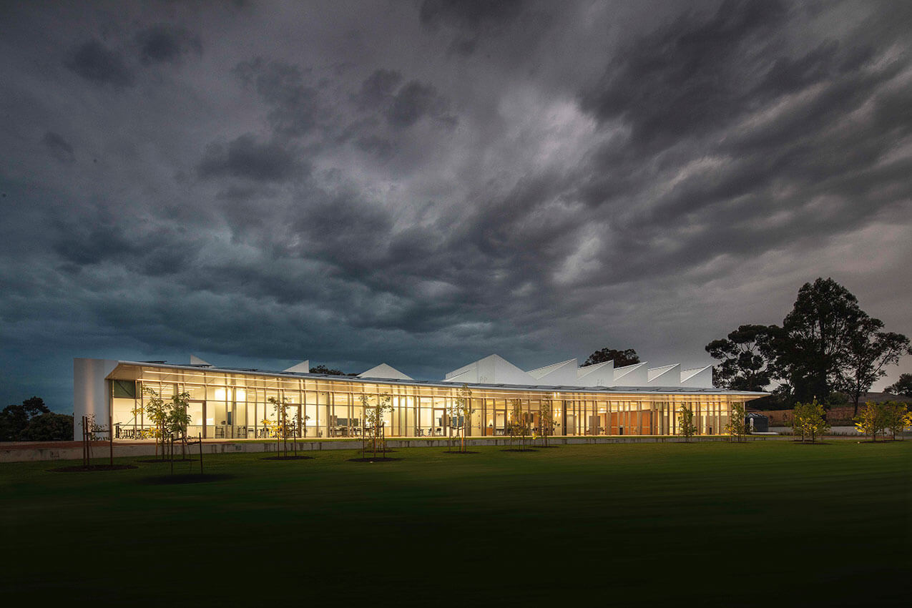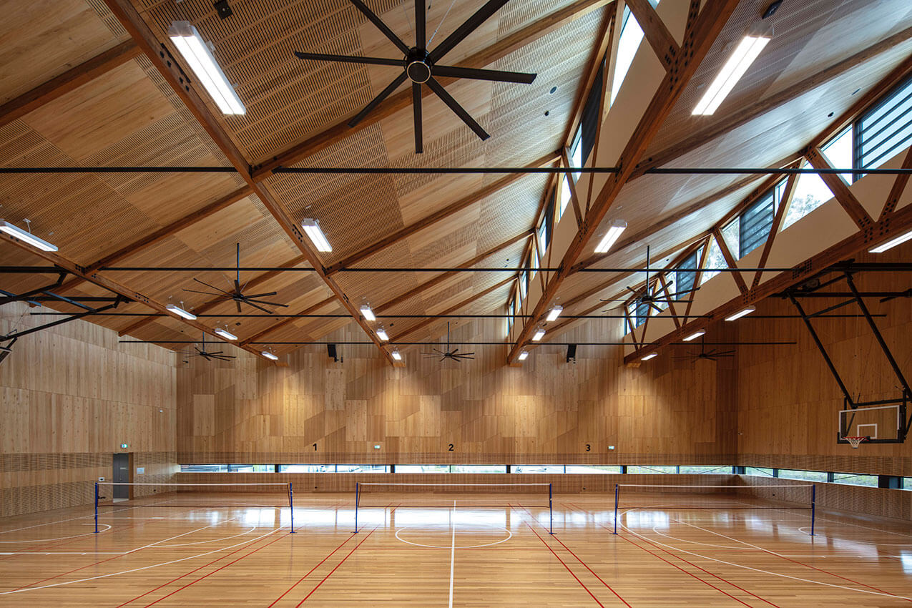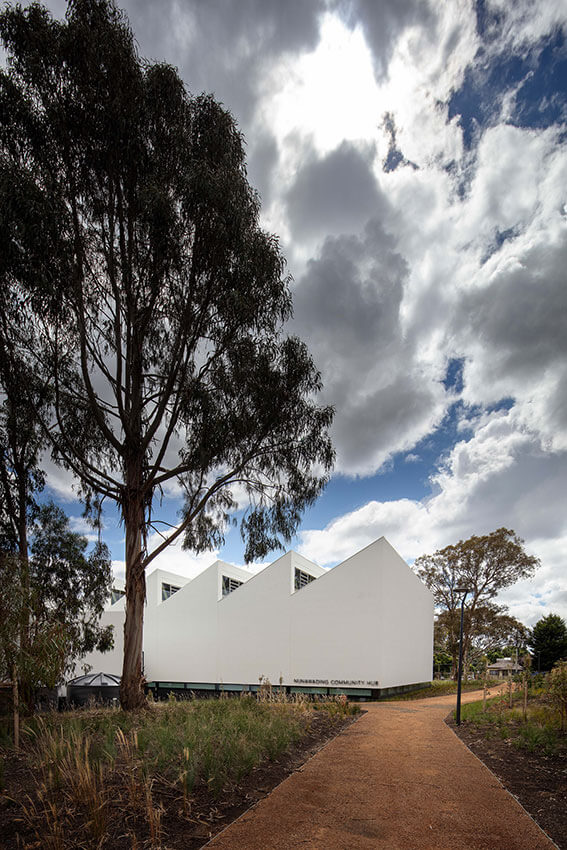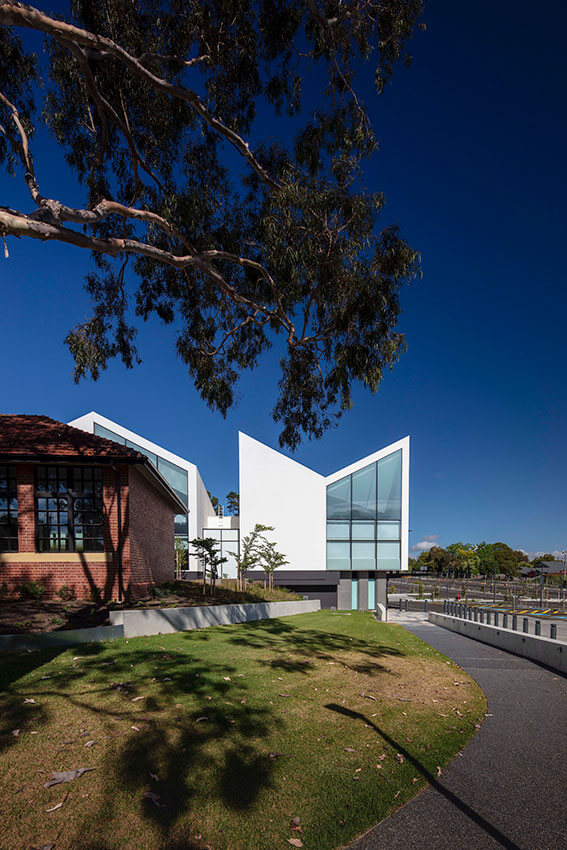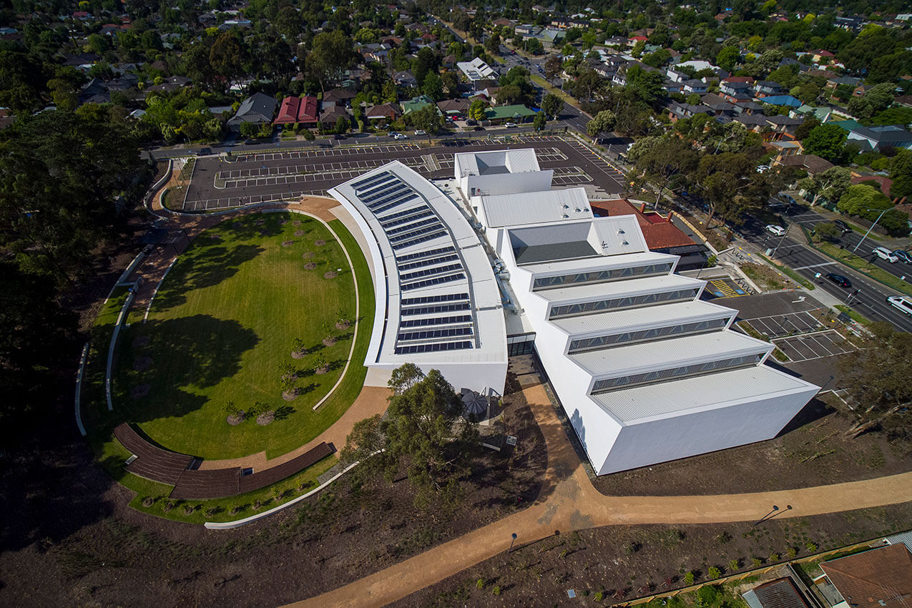Nunawading Community Hub | fjmtstudio
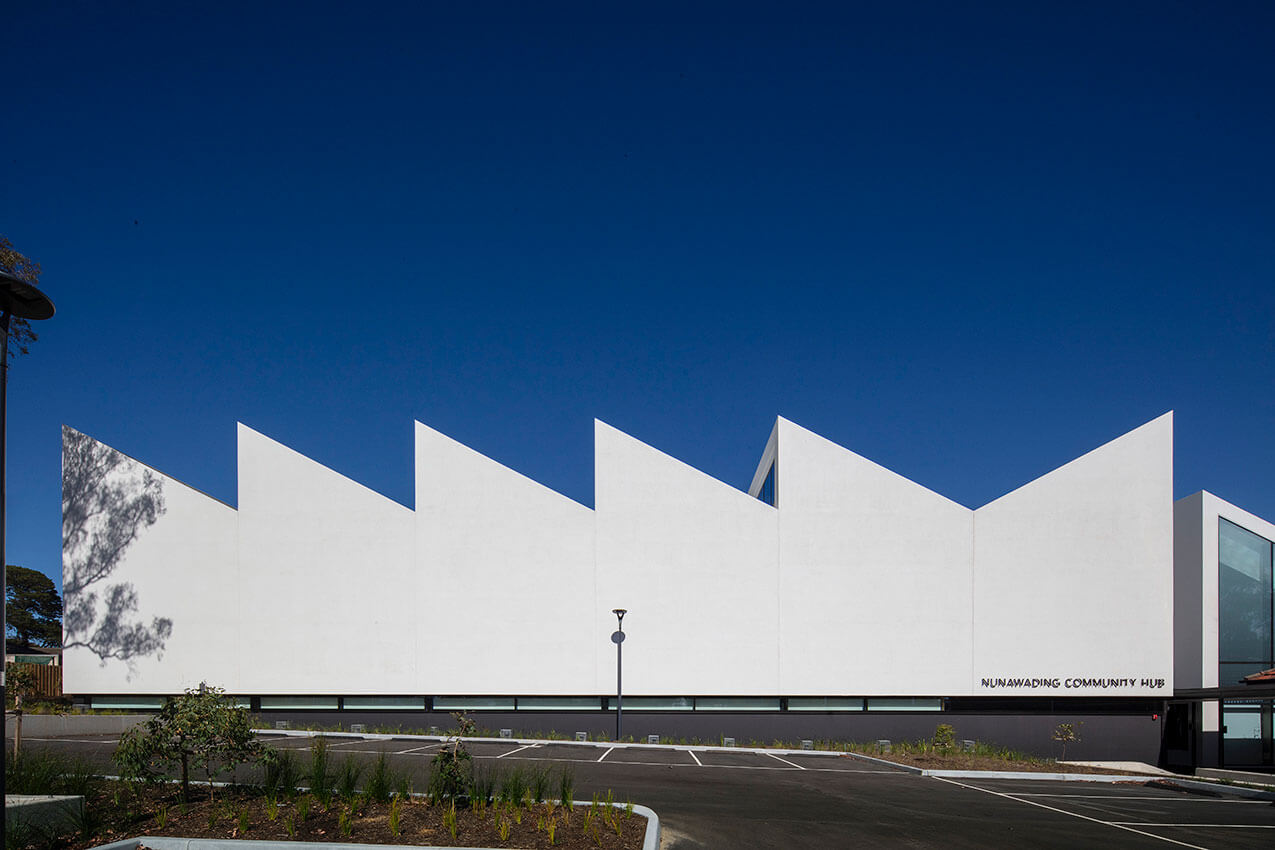
2023 National Architecture Awards Program
Nunawading Community Hub | fjmtstudio
Traditional Land Owners
Wurundjeri
Year
Chapter
Victorian
Category
Builder
Photographer
Media summary
Located on the derelict Nunawading Primary School site, interlinked with its football oval and Tunstall Park, lies the new Nunawading Community Hub. On the traditional land of the Woiworung, where large gatherings were held, this becomes a place of gathering and shared knowledge again.
The heritage schoolhouse is integral to the response, lying at the threshold to the site, retaining local materiality and celebrating the collective memory of many who spent their childhood there. The oval drives the highly transparent park interface. Abstract white forms rise as a backdrop to heritage fabric, to the park and to community life. The scheme creates a certain monumentality whilst playfully developing a dialogue with surrounding post-war boom homes through its roof prole. Responding to a constrained budget, considered design and detail are delivered within a restrained palette. This white, seamless backdrop celebrates people and their creativity, their activity and their sense of togetherness.
2023
Victorian Architecture Awards Accolades
The Nunawading Community Hub design set out to achieve Council’s strategic direction in supporting a healthy, inclusive and diverse community and to enhance the built and natural environments.
Co-located groups in the new Hub, support social interchange of knowledge and experience is fostered further encouraging the facilities use.
It is a vibrant public place, incorporating sustainable and accessible design principles, visual connection to parkland and quality inclusive spaces for community groups.
The venue provides the community with equitable access to meet, collaborate, and socialise, whilst others draw links to their social past through the newly refurbished heritage school building.
Client perspective
Project Practice Team
David Moody, Team Member
Geoff Croker, Team Member
Louise Goodman, Team Member
Nic Patman, Team Member
Richard Francis-Jones, Design Director
Project Consultant and Construction Team
Architecture and Access, Access
GTA Consultants, Traffic
Mariljohn, Kitchen Consultant
Philip Chun, Surveyor
Pigeon Ward, Graphics & Signage
Slattery, Quantity Surveyor
WSP Parsons Brinkerhoff, Acoustic Consultant
WSP Parsons Brinkerhoff, Civil Consultant
WSP Parsons Brinkerhoff, Electrical Consultant
WSP Parsons Brinkerhoff, ESD Consultant
WSP Parsons Brinkerhoff, Fire Engineering
WSP Parsons Brinkerhoff, Hydraulic Consultant
WSP Parsons Brinkerhoff, Structural Engineer
Connect with fjmtstudio
