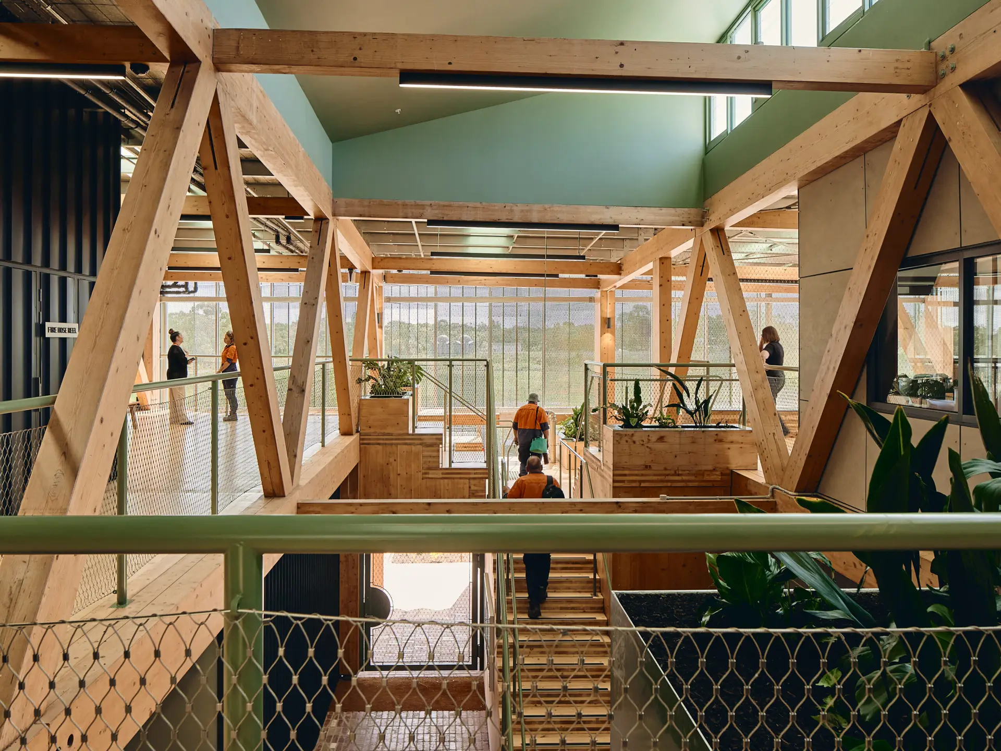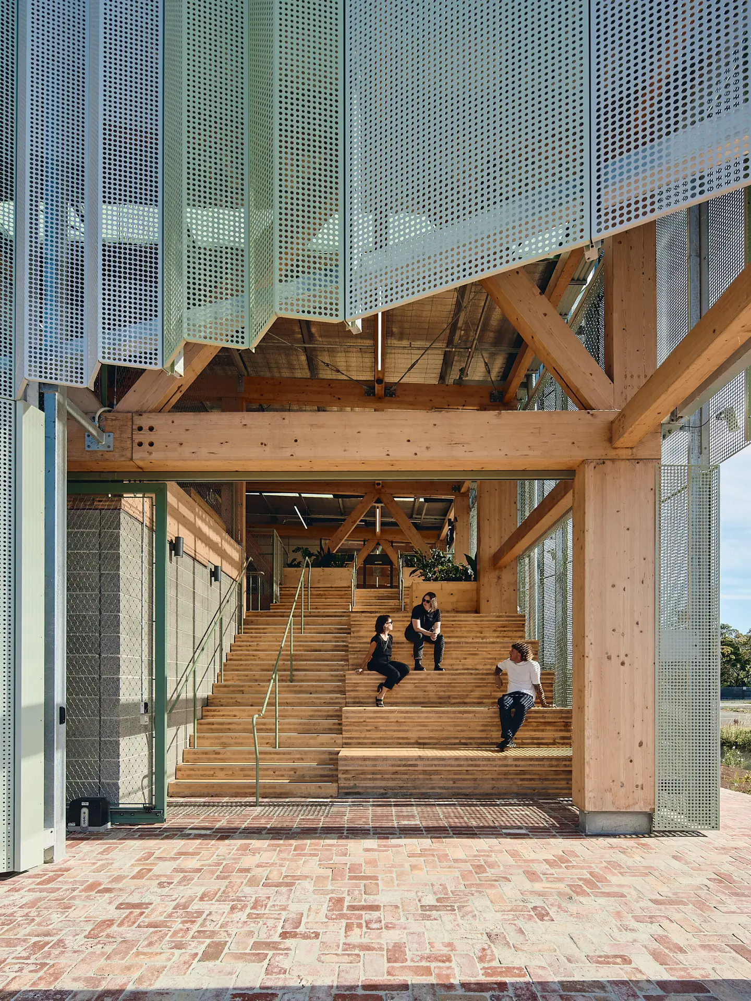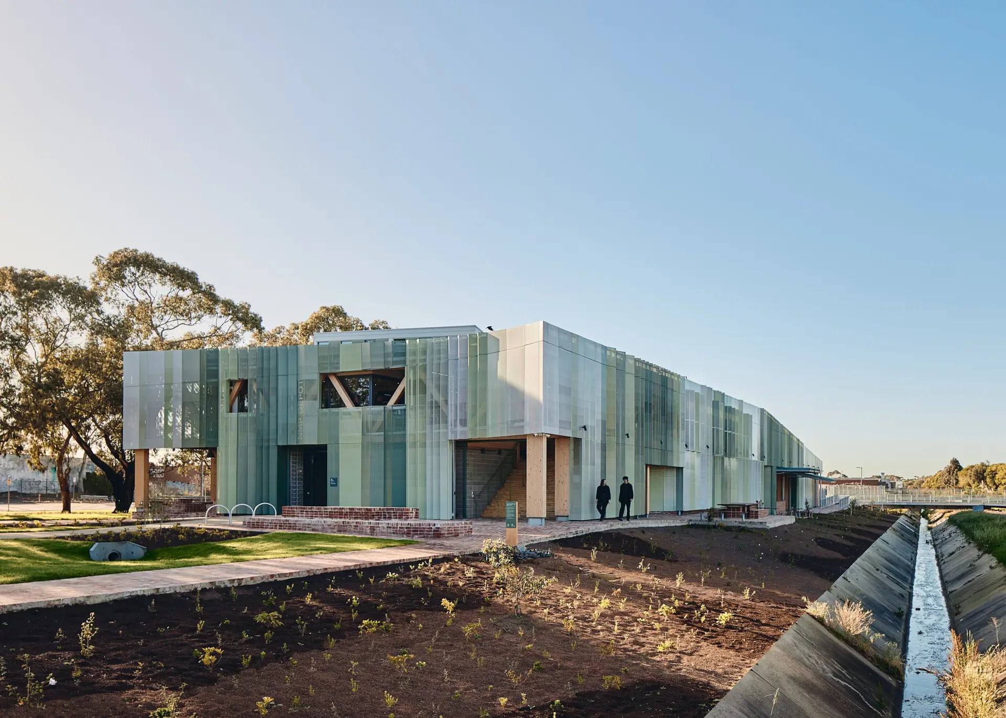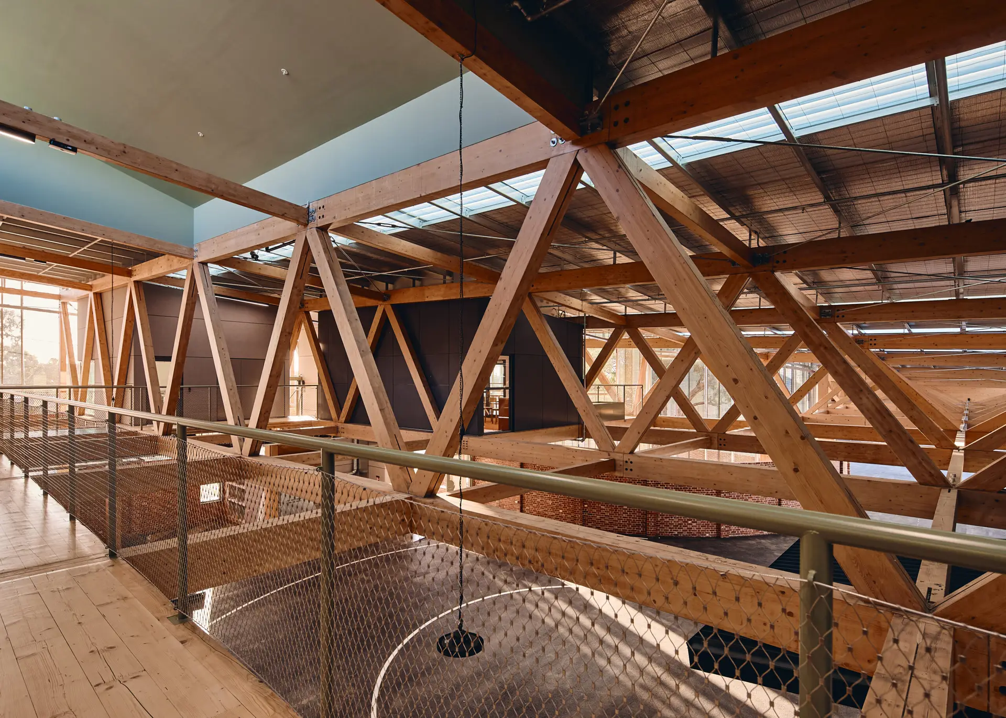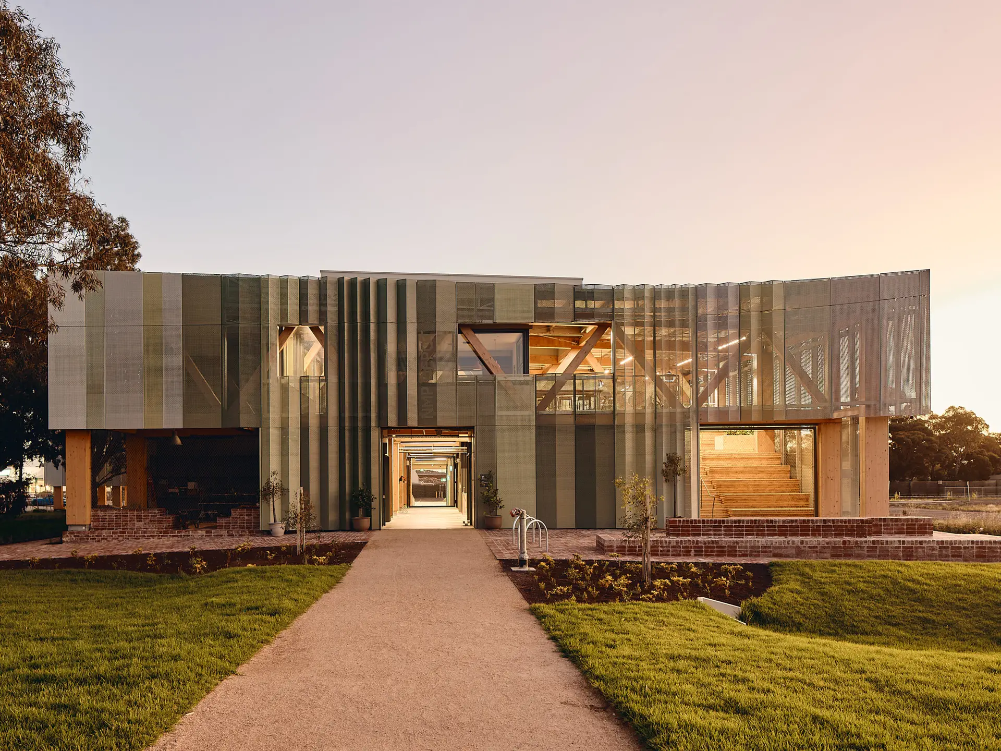Northern Memorial Park Depot | Searle x Waldron Architecture

2025 National Architecture Awards Program
Northern Memorial Park Depot | Searle x Waldron Architecture
Traditional Land Owners
Wurundjeri
Year
Chapter
Victoria
Category
Commercial Architecture
EmAGN Project Award
Sustainable Architecture
Builder
Photographer
Media summary
The Northern Memorial Park (NMP) Depot, a project for the Greater Metropolitan Cemeteries Trust (GMCT), redefines the depot typology by providing a sustainable and beautiful workplace for those in emotionally challenging roles.
The two-storey mass-timber operations hub rethinks the traditional industrial truss and reflects the clients core values to design infrastructure for longevity and sustainability.
Responding to its diverse civic, industrial, natural, and memorial contexts, a pleated and perforated screen wraps the building, amplifying shadows and depth. The screen compresses at double-height public entry points and curves around existing tree canopies. Colours shift to reflect the muted green hues of the surrounding cemetery landscape.
By making the often-overlooked aspects of cemetery operations visible, engaging and beautiful, the NMP Depot plays a crucial role in shaping the future of GMCT while respecting the solemnity and purpose of its surrounding landscape.
2025 National Awards Received
2025
Victoria Architecture Awards
Victoria Jury Citation
Searle X Waldron have reimagined the cemetery depot for Northern Metropolitan Cemeteries Trust (NMCT), shifting the typology from a typical ‘shed’ response. The project brings together NMCT employees, delivering a generous workplace that prioritises light, fresh air, access to landscape, and places for social interaction and respite.
The plan is formed around existing mature trees, while elevations adapt to relate to their context – the west elevation provides an active backdrop to the future cemetery, the east acts as a front door and responds to the industrial nature of its context, while the north anticipates future connections to Melbourne Water’s wetland, providing landscape and access to future public space.
Sustainability strategies were embedded early and directly respond to the depot typology and users. Naturally ventilated spaces are maximised, while impressive timber structure and flooring, combined with the diaphanous perforated metal façade, create spaces for staff that bring lightness to what can be a heavy occupation.
2025
Victoria Architecture Awards #2
Victoria Jury Citation #2
The Northern Memorial Park Depot by Searle X Waldron Architects reimagines an overlooked building type with clarity, care, and conviction. In a field of exceptional contenders, it stood apart for its generosity of spirit, sophisticated environmental response, and capacity to uplift both place and people.
Commissioned by the Greater Metropolitan Cemeteries Trust, the project transforms the traditional depot into a light-filled, emotionally intelligent workplace that fosters wellbeing, connection, and dignity. Principles of care and repair are woven through every detail – from the mass timber structure and naturally ventilated workspaces to the robust, locally sourced materials that root the building to its site.
Collaborating closely with the clients and landscape architects, the architects have embedded the depot within an evolving ecological system of woody meadows, wetlands and future public space, framing the cemetery not only as a place of grief, but of life and regeneration. The design is attuned to its sensitive context, sculpting a built form that bends around mature trees and embraces its industrial and natural edges alike.
The building’s social and environmental performance is matched by its architectural refinement: a diaphanous steel screen lightly veils the upper level, floating above grounded masonry walls, creating a workplace both open and protected. With no precedent to follow, the architects have set a new benchmark – an optimistic, place-responsive architecture that elevates its typology and meaningfully contributes to community, landscape and culture.
The jury is proud to award the 2025 Victorian Architecture Medal to this transformative and deeply human project.
“GMCT’s new depot is a unique project that provides a foundation for our long-term future at Northern Memorial Park and for new ways of working. The design integrates our administrative, burial operations and horticulture teams into a single building designed for longevity and sustainability. It also provides meeting rooms, classrooms, and technical training spaces that will serve both GMCT and the sector.
The building has combined the functionality our teams need, the sustainability we require to operate well-into the future while keeping our carbon footprint small, and the design required to create a space that blends seamlessly with surrounding landscape.”
Client perspective
Project Practice Team
Suzannah Waldron, Design Architect
Jack Jordan, Project Architect
Lisa Gerstman, Project Architect
Hannah Zhu, Graduate of Architecture
Pearl Dempsey, Design Architect
Jack Murray, Graduate of Architecture
Project Consultant and Construction Team
Oculus, Landscape Consultant
OPS Engineers, Structural Engineer
Lucid Consulting, Services Consultant
Philip Chun, Building Surveyor
Traffix, Traffic Consultant
Architecture & Access, Access Consultant
Red Fire Engineers, Fire Engineer
URPS, Town Planner
Zinc Cost Management, Cost Consultant
Buro North, Signage & Wayfinding
Acoustic Logic, Acoustic Consultant
Afflux Consulting, Water Management & Flood Modelling
