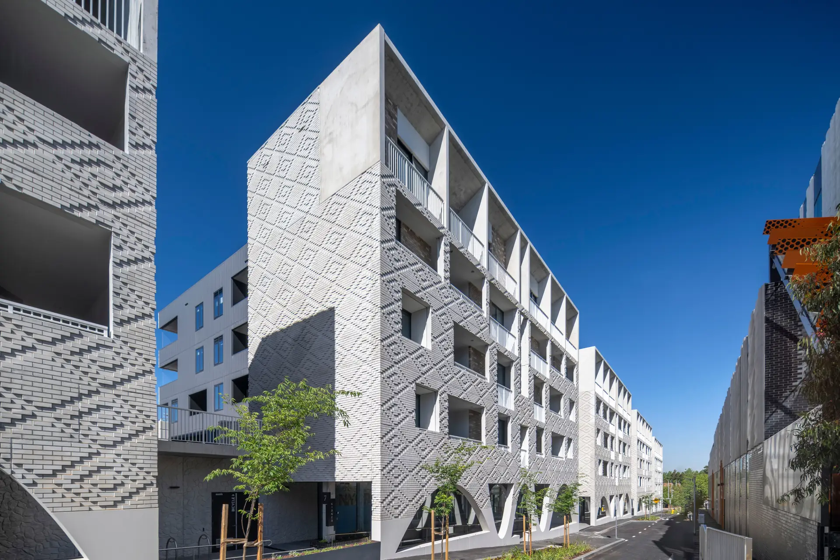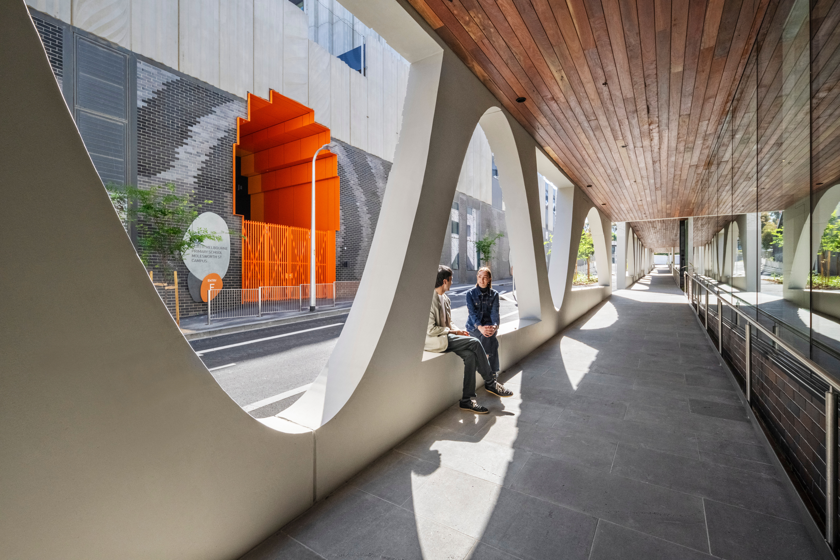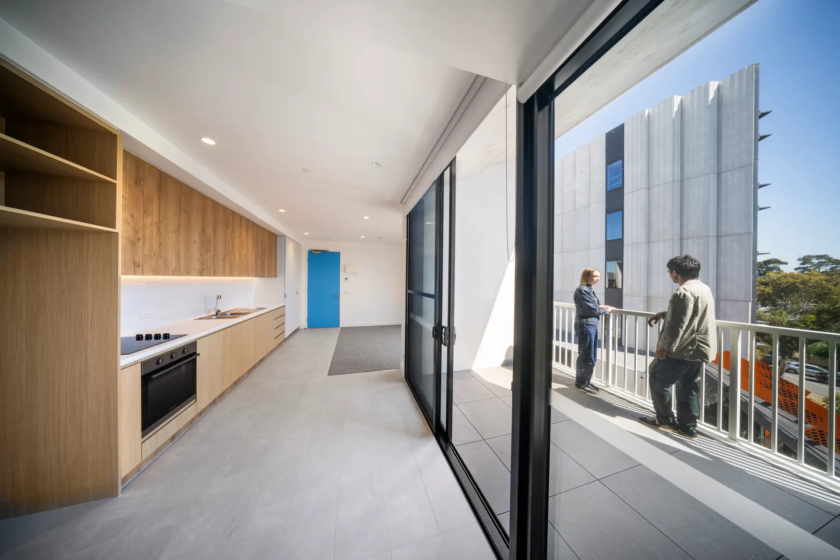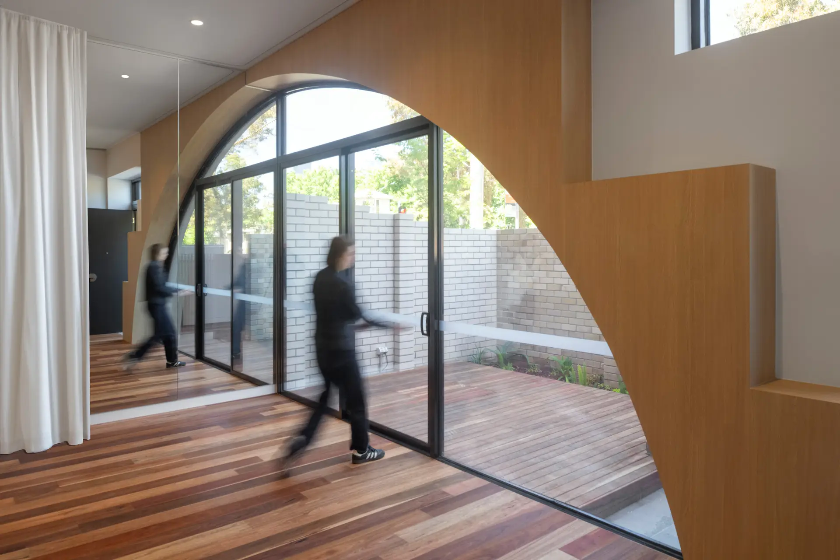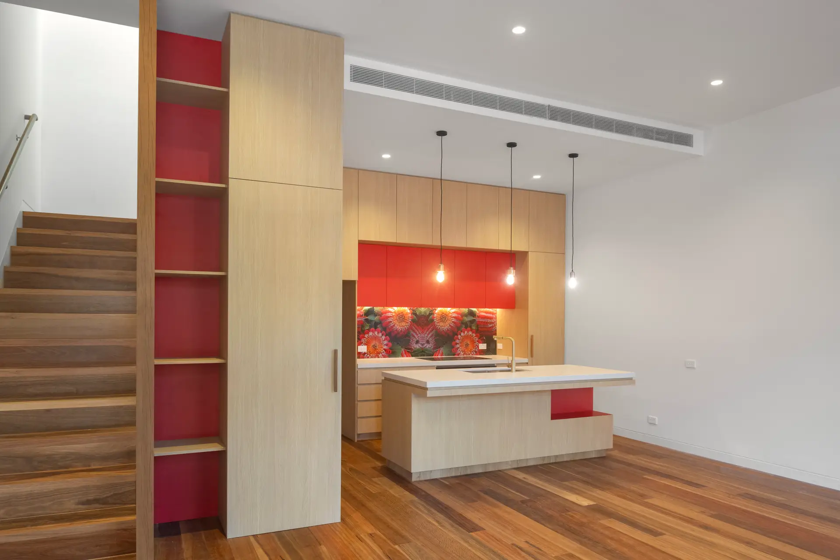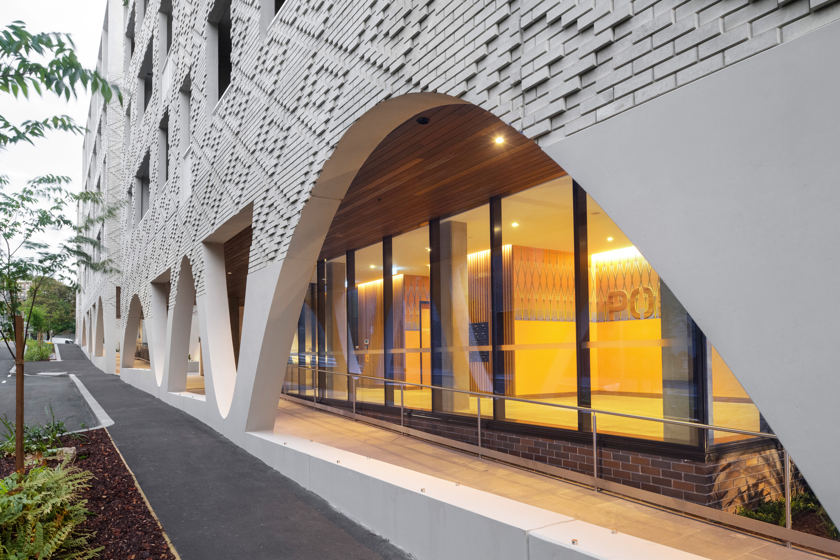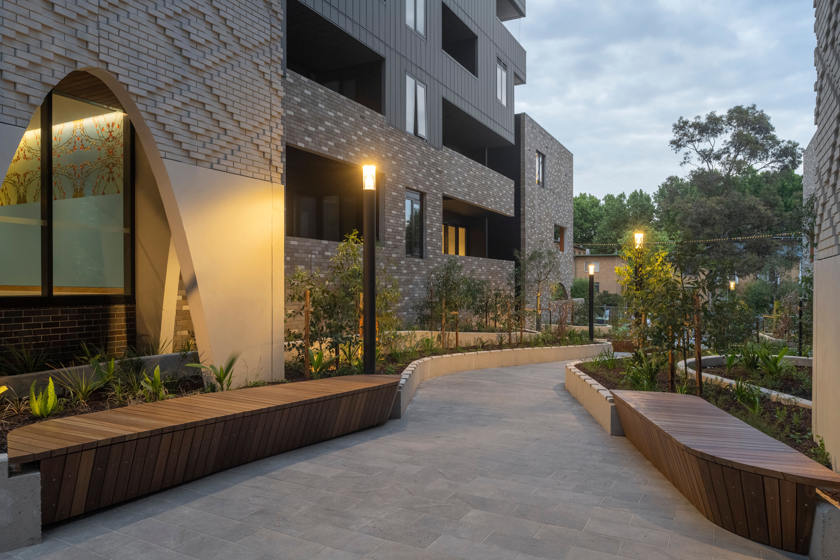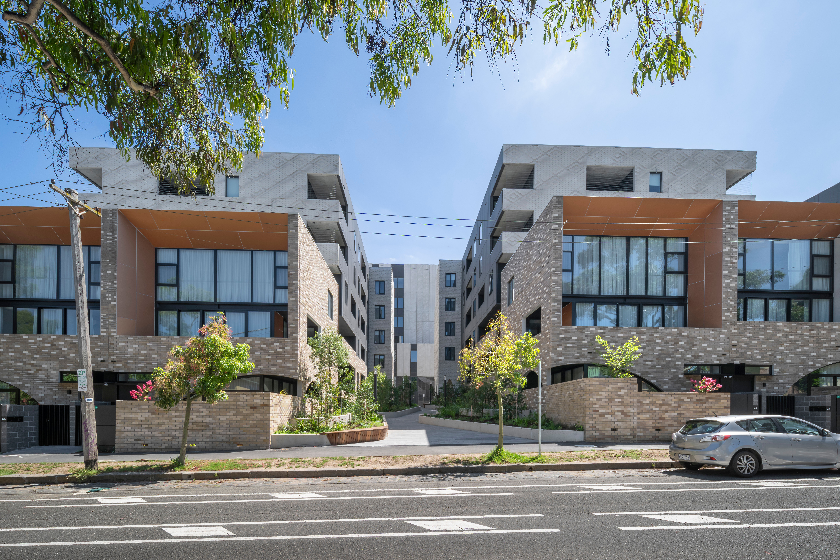North Melbourne PHRP | McBride Charles Ryan
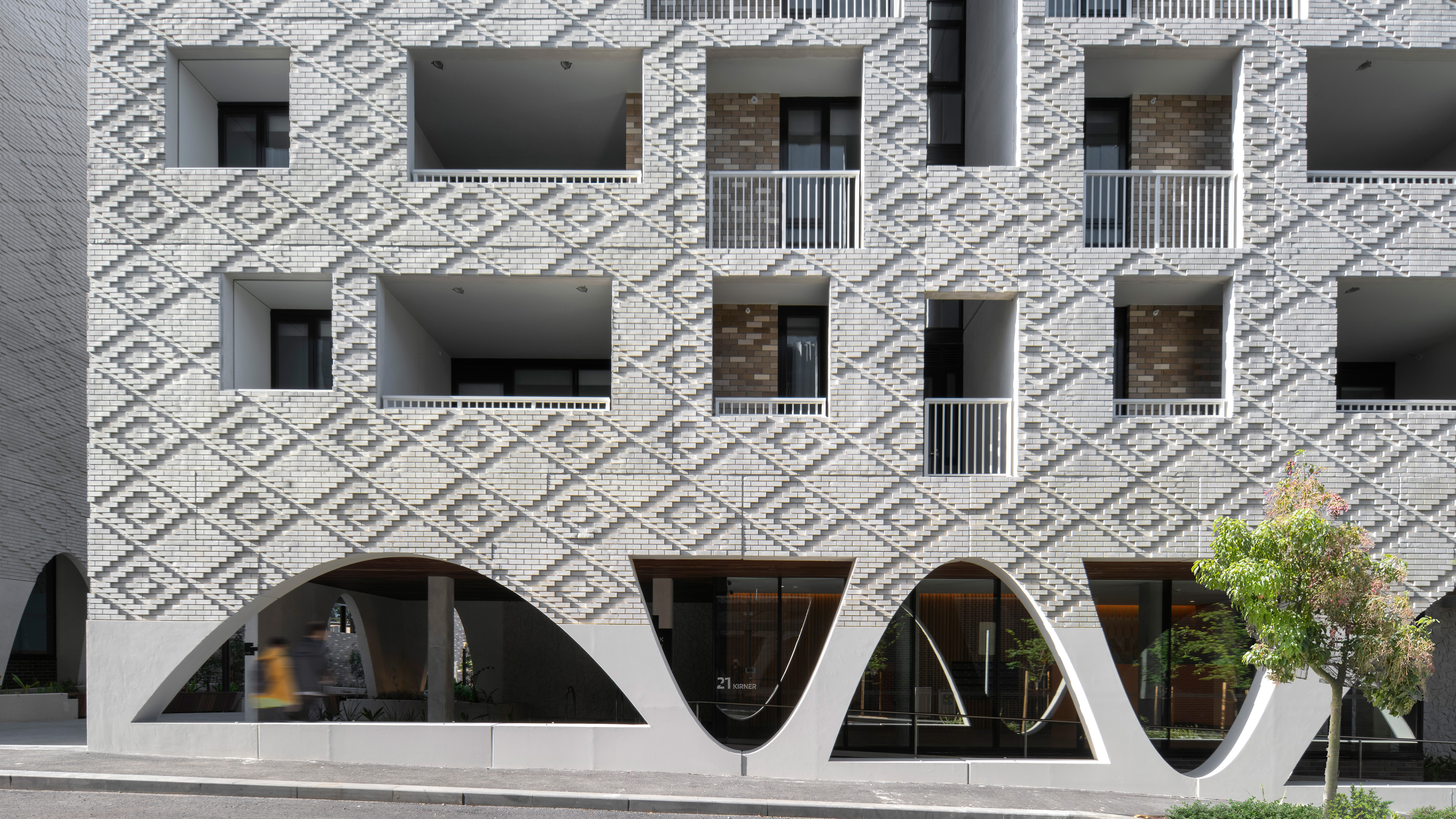
2025 National Architecture Awards Program
North Melbourne PHRP | McBride Charles Ryan
Traditional Land Owners
Wurundjeri Woi-wurrung peoples
Year
Chapter
Victoria
Category
Residential Architecture – Multiple Housing
Sustainable Architecture
Builder
Photographer
Media summary
The North Melbourne Public Housing Renewal Program (PHRP) presents a deep commitment to the destigmatisation of social housing. The development is intricately integrated with the fabric of its urban context. Social and private housing that is contextual, tenure blind and enriches the soul. The project comprises of 127 social housing apartments and 17 private townhouses.
The design response is an artful conglomeration of housing typologies – the small tower, the row house and the courtyard – into something new, providing high quality public and private housing; a well-mannered streetscape to Haines St; and a memorable urban street between the development and the primary school on the new Kirner Street. A generous colonnade with parabolic openings to sit-in and jump-through; lush garden courtyards; and vibrant, native-flora inspired foyers are focused on creating a sense of connection and identity – opportunities for the activity of everyday life – moments that uplift and inspire.
Academy was designed to foster community engagement and cohesion. As a mixed-housing project, it was imperative the design appeared integrated architecturally, and that the public realm worked to facilitate social and private resident engagement to foster a successful community.
Design highlights such as the communal garden connecting the private homes with the social housing and primary school; and the colonnade which links the social housing buildings, provide opportunities for neighbourly interaction. Frequent social interaction leads to improved long-term mental health – a key design focus – and even in the early stages of settlement, the community benefits are evident
Client perspective
Project Practice Team
Robert McBride, Director
Debbie Lyn Ryan, Owner
Bahman Andalib, Senior Associate Architect
Dylan Morgan, Project Architect
Nelson Teo, Architect
Yoana Doleva, Architect
Project Consultant and Construction Team
MAB, Developer
Mordue Engineering, Structural Engineer
Stantec, Engineer
TCL, Landscape Consultant
Codus, Building Surveyor
Acoustic Logic, Acoustic Consultant
MGAC, DDA Consultant
DCE, Civil Engineer
