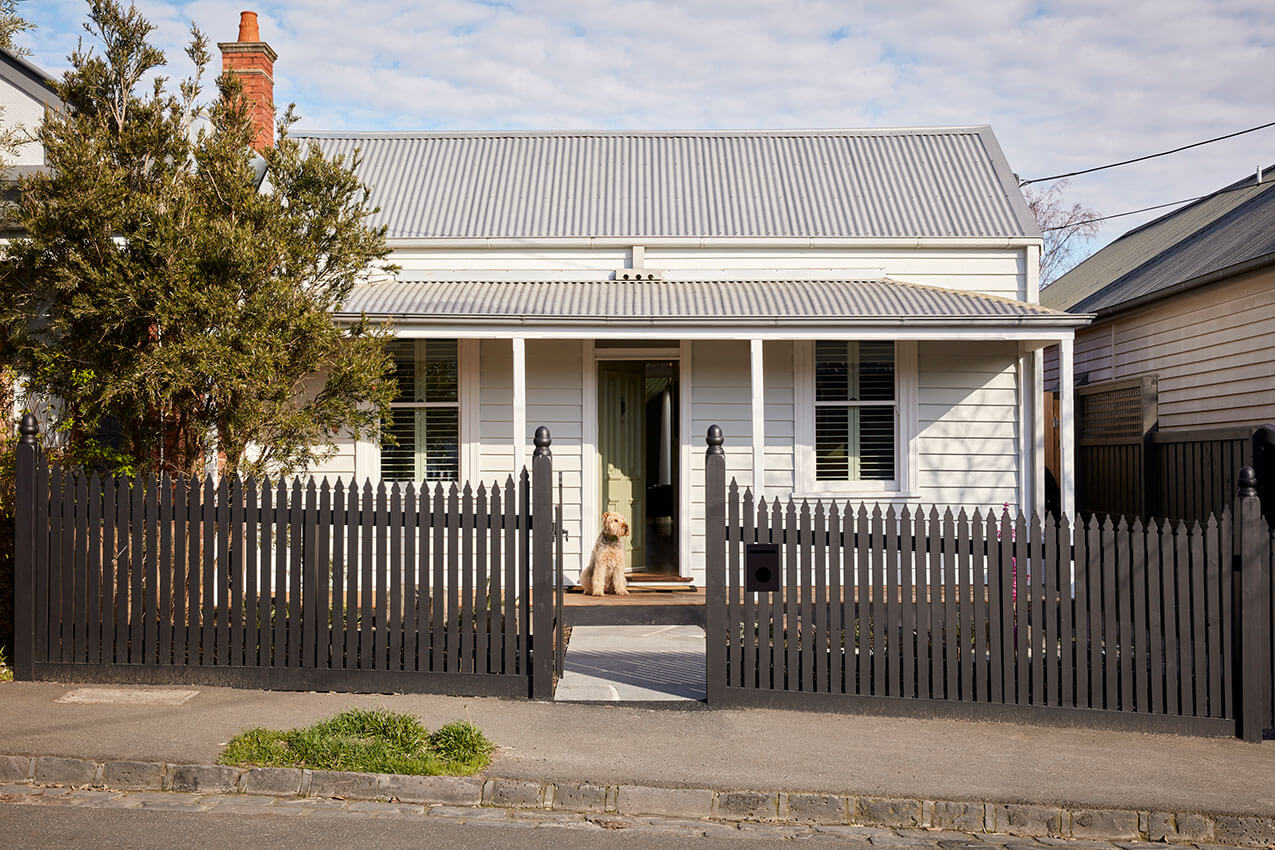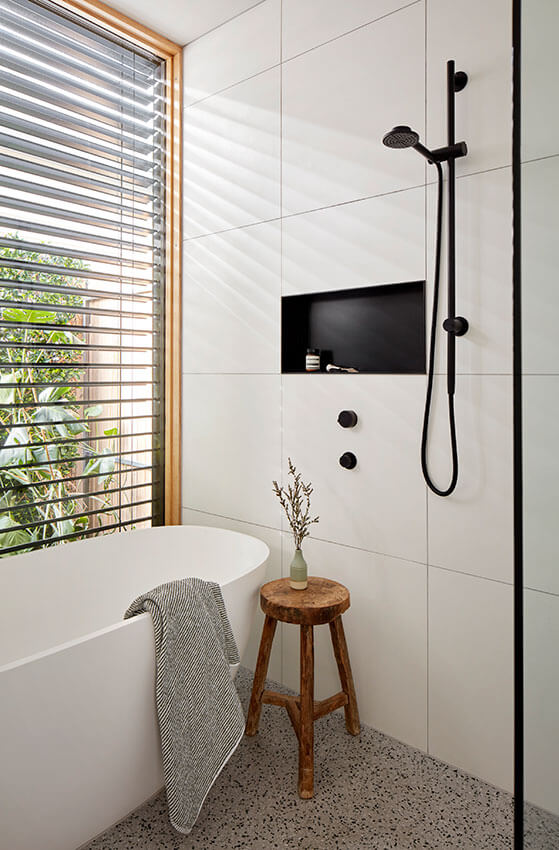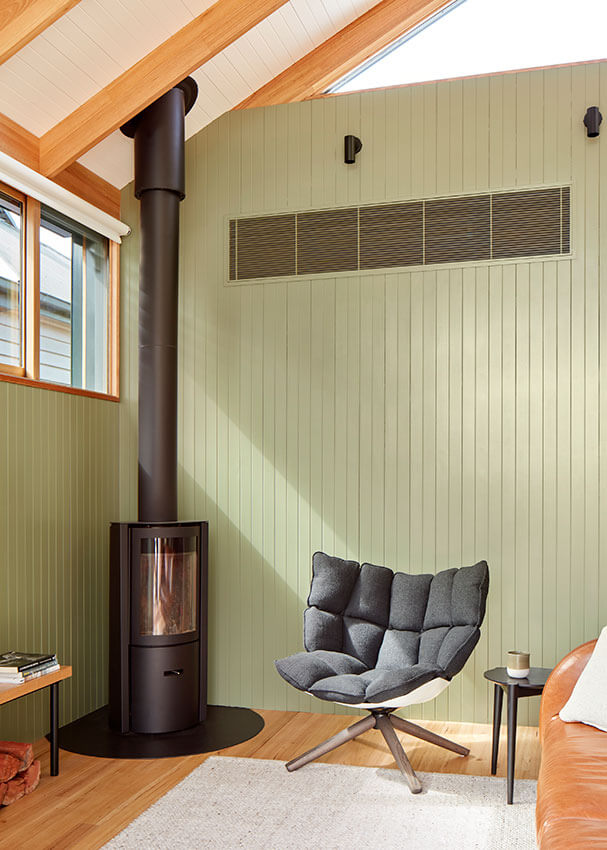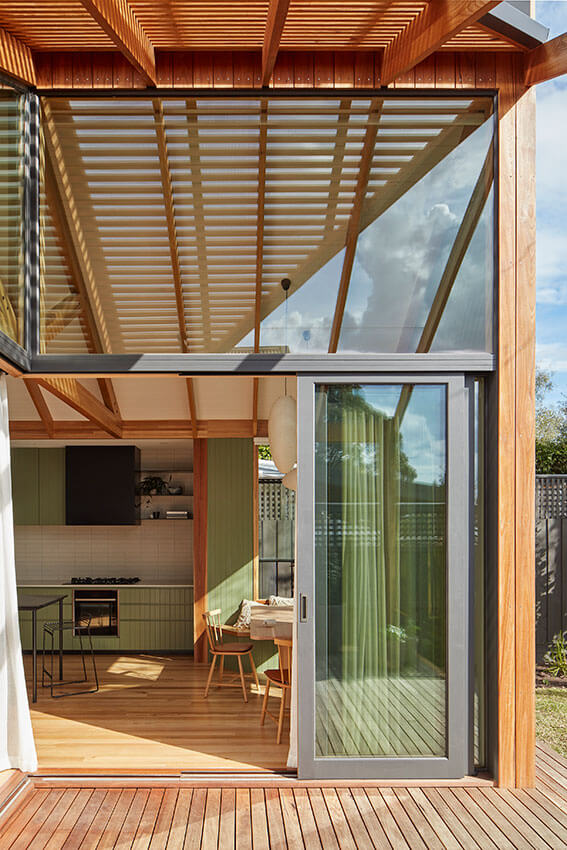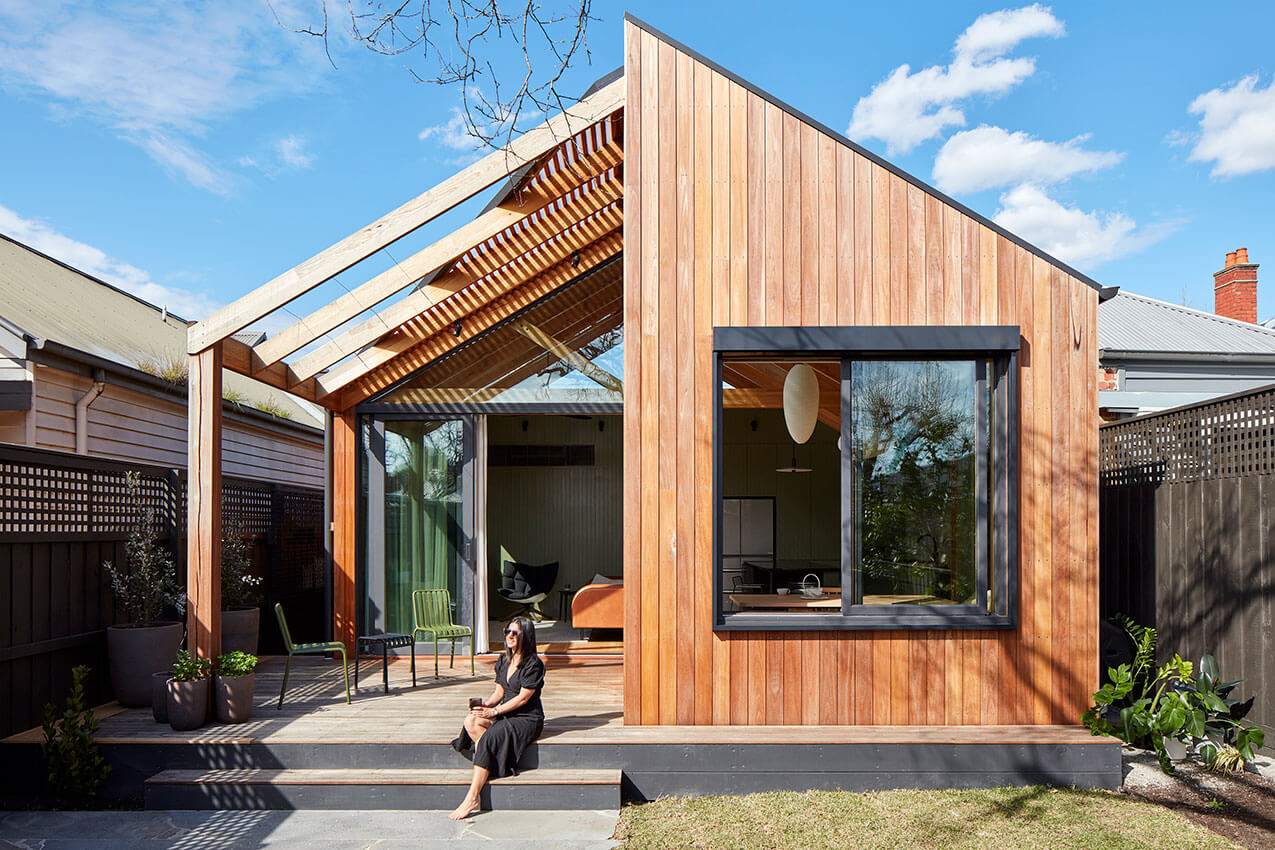North King | Ben Callery Architects
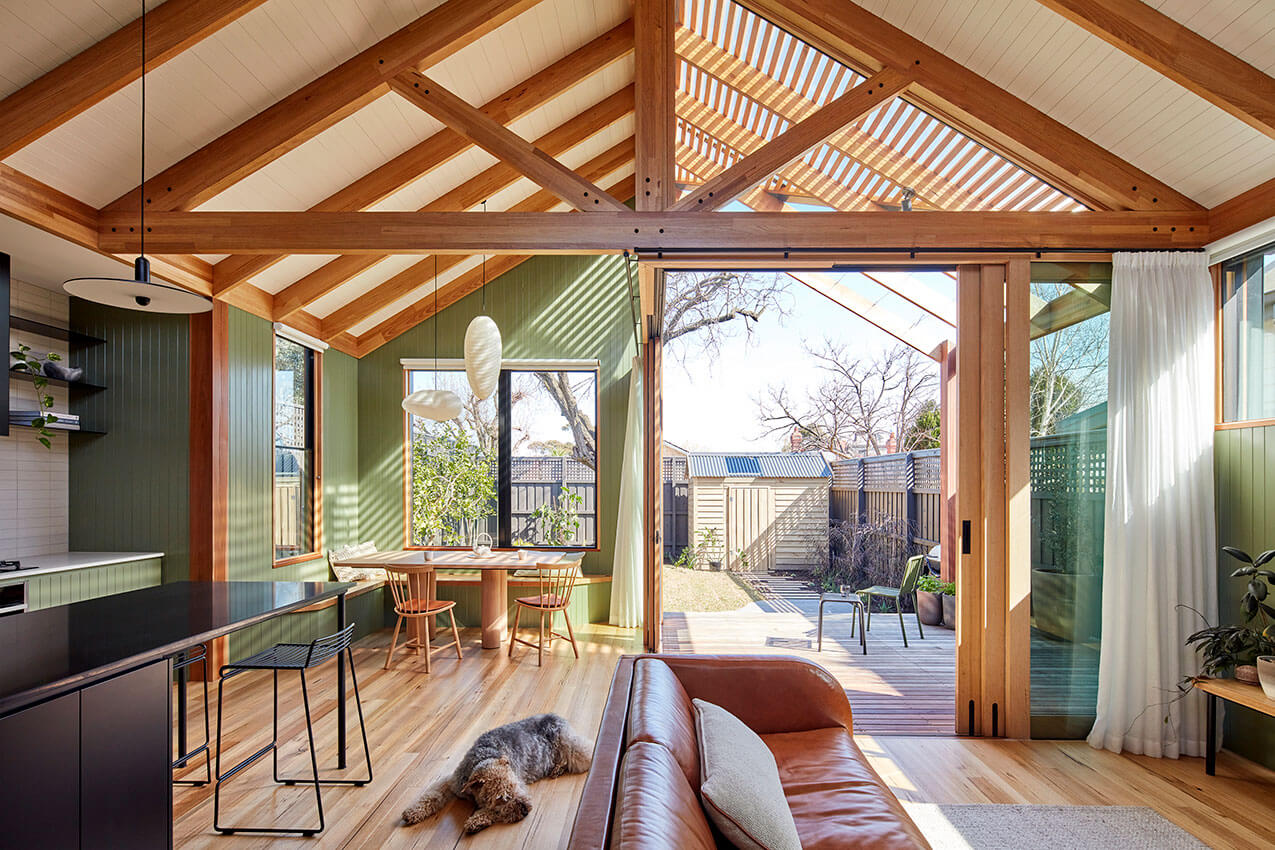
2023 National Architecture Awards Program
North King | Ben Callery Architects
Traditional Land Owners
Wurundjeri
Year
Chapter
Victorian
Category
Builder
Photographer
Media summary
The hero of this house is a king post truss that opens the living rooms up to northern sun, making a tranquil inner-city retreat with low embodied and operational energy.
The owners wanted a house that would be resource efficient in construction and energy efficient in operation. They wanted a place of relaxation and refuge from busy working lives and the nearby bustling High Street.
The L-shaped Kitchen/Meals/Living room opens onto a north-west facing deck. The truss, spanning 7.3m across the width of the house, allows perpendicular sliding doors to open bringing natural light streaming in to the house providing passive heating and connecting all four zones without the hinderance of a structural post.
The king post truss is an expression of the values of doing more with less – efficiently achieving a large span with a low embodied energy. An engineered solution using natural materials detailed beautifully.
The design benefits our lives in the way it uses vast amounts of natural light to open up the living spaces. As a small home it creates that sense of space that we were looking for. The large open range sliders connect the entire house to the backyard and create full use of the entire block to entertain and relax in.
We have also created separate work spaces in the house with the use of a dedicated office space and library space to enable us both to work from home in the new hybrid working model.
Client perspective

