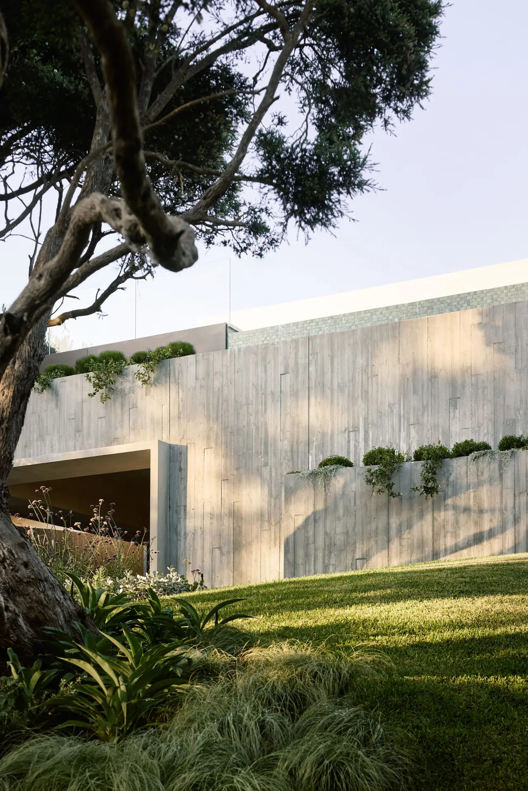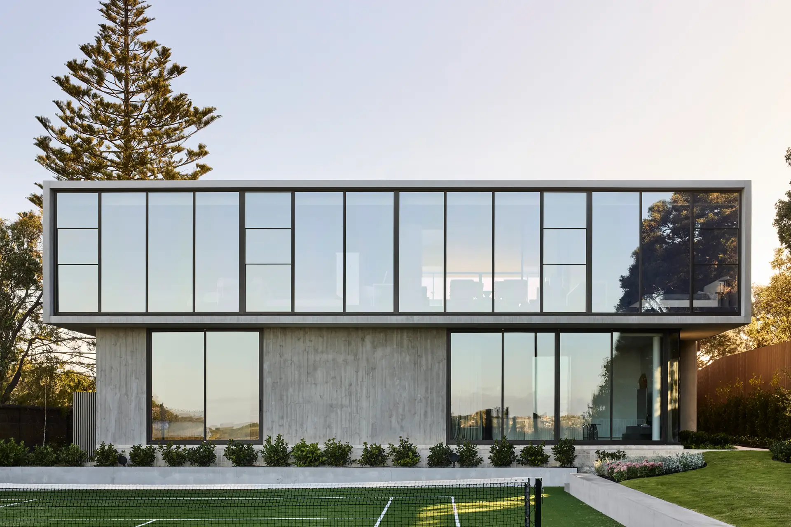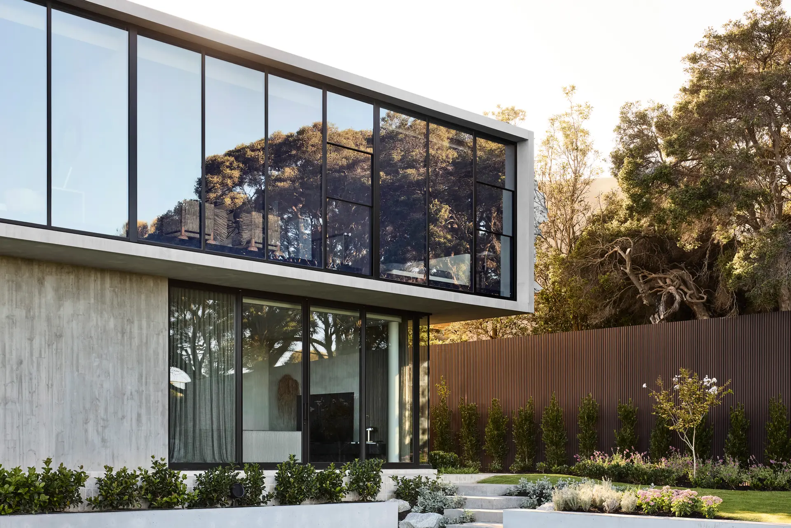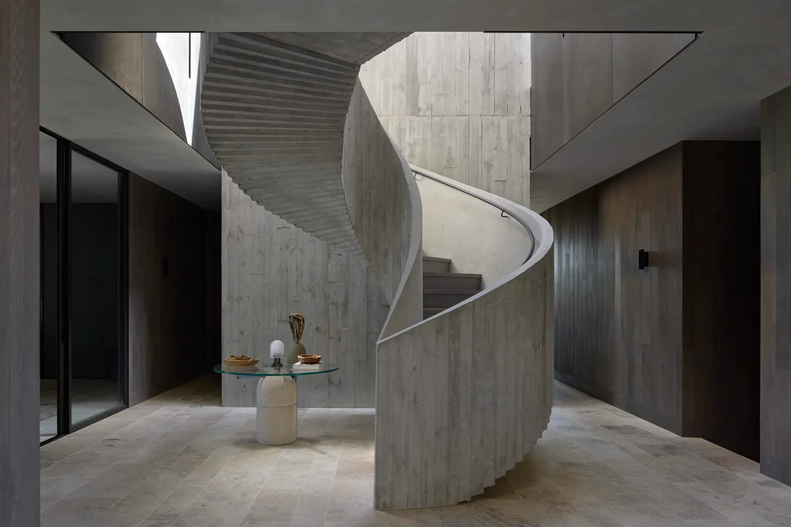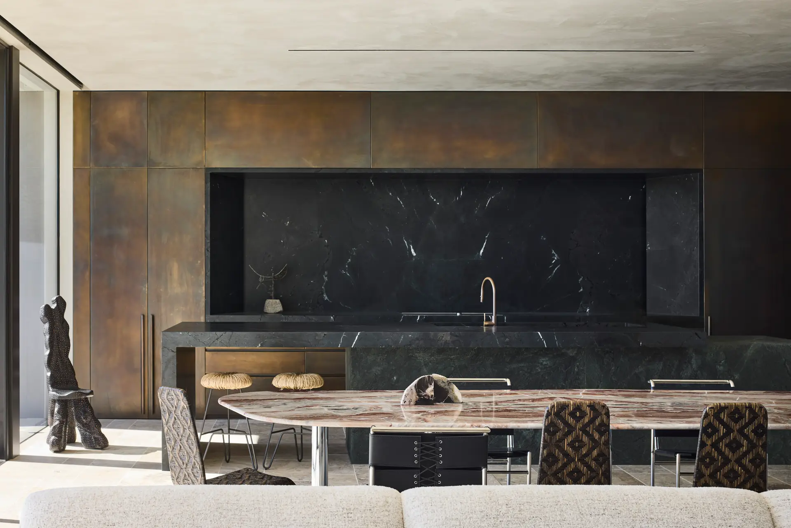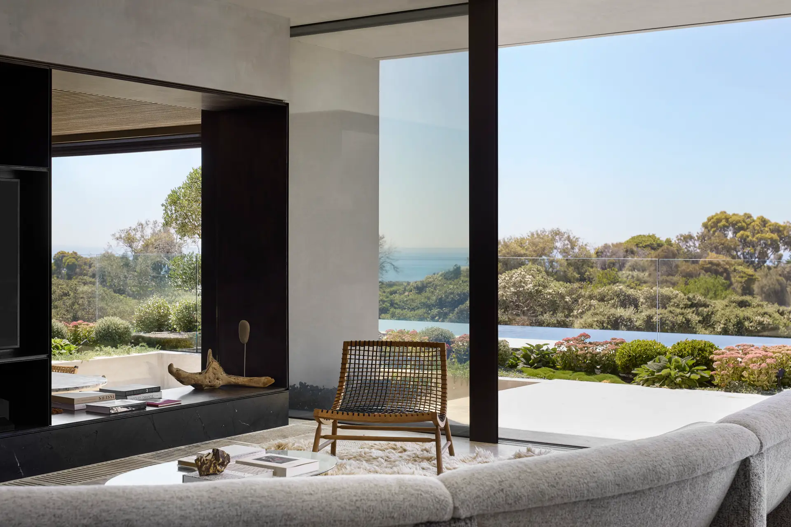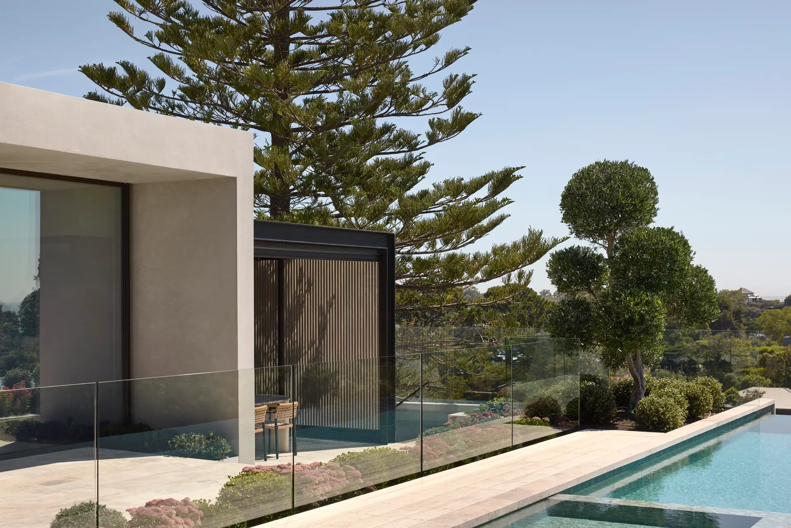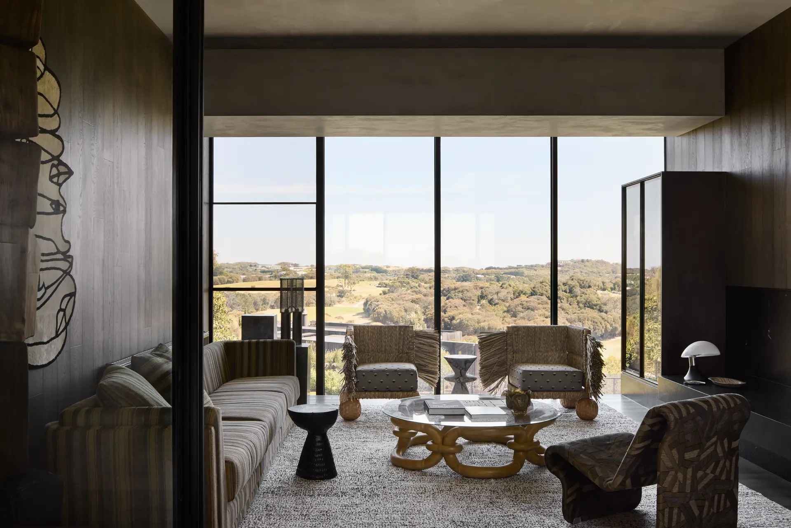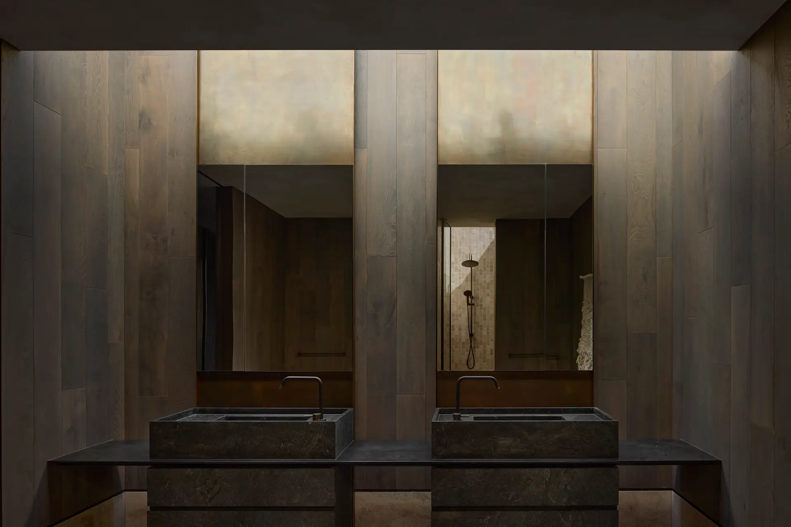Norfolk | Travis Walton Architecture
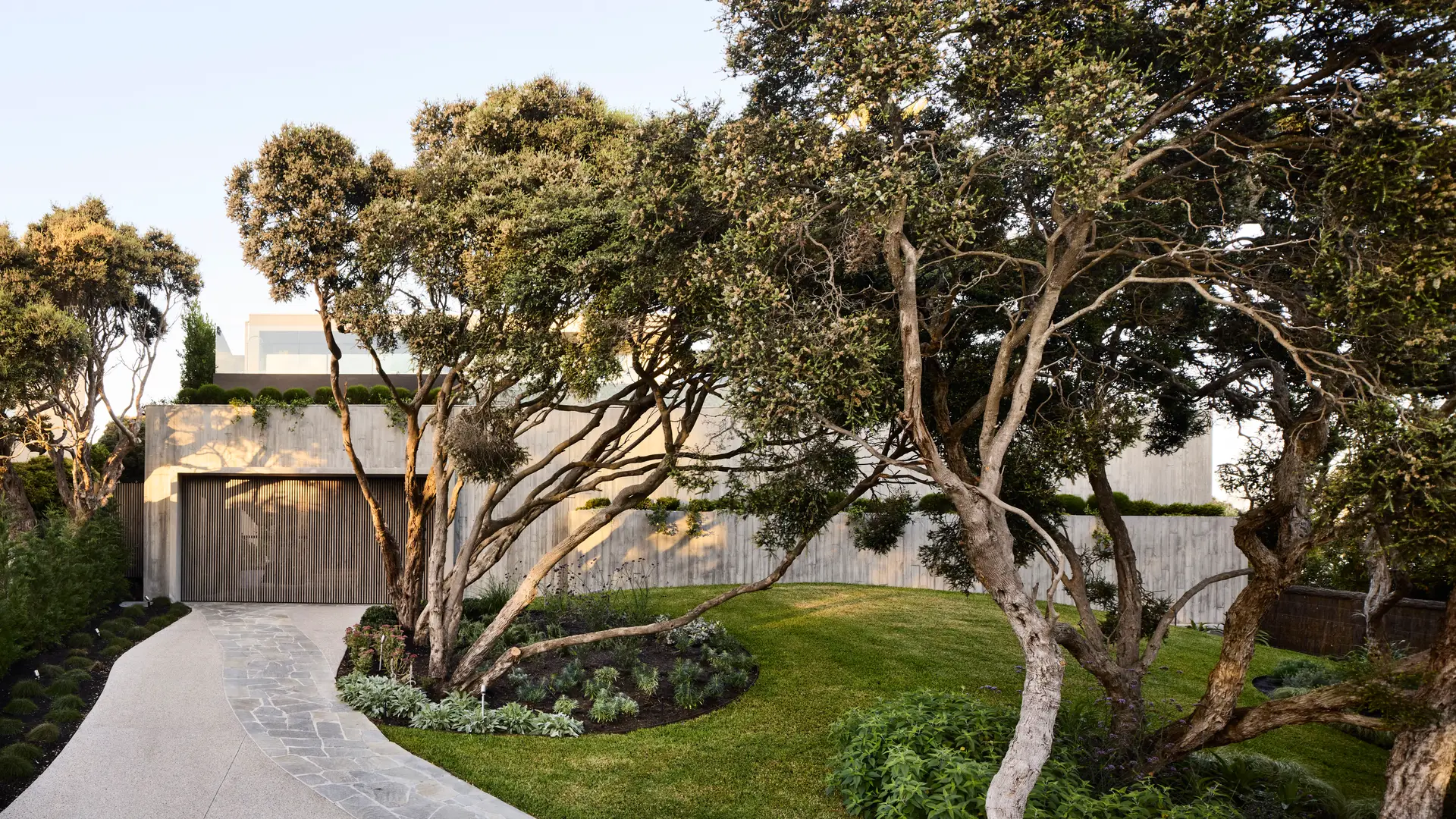
2025 National Architecture Awards Program
Norfolk | Travis Walton Architecture
Traditional Land Owners
the Bunurong people of the South-Eastern Kulin Nation
Year
Chapter
Victoria
Category
Builder
Photographer
Media summary
Nestled into a grassy knoll on Victoria’s Mornington Peninsula, Norfolk reinterprets the beach house vernacular as a moody, immersive enclave. The architecture responds to the site’s contours with an off-form concrete podium embedded in the hill, suspending the main residence amongst the treetops.
Sweeping views of Sorrento Golf Course, Bass Strait, and Melbourne’s skyline are embraced with a reverse-living layout, while a ribbon-like off-form concrete stair anchors the interior and draws light into the podium level entry and guest quarters. Throughout, rich and unexpected materials abound—stained timber, travertine, patinaed brass, and oxidised metal—crafting a sophisticated retreat, reminiscent of a private hotel.
Native and endemic underplanting weaves the house into the site’s established Norfolk and Moonah trees, softening transitions between natural and built elements. The result is a sustainable, immersive and enduring work of architecture, designed to settle into its coastal surrounds, and gently cocoon the occupants within.
Project Practice Team
Travis Walton, Design Architect
Dillon Counsel, Interior Designer
Project Consultant and Construction Team
Nathan Burkett Landscape Architecture, Landscape Consultant
G&P Consulting Engineers, Engineer
Travis Walton Architecture, Interior Design
Simone Haag, Furniture, Art, Object & Styling
Agushi Group, Developer
