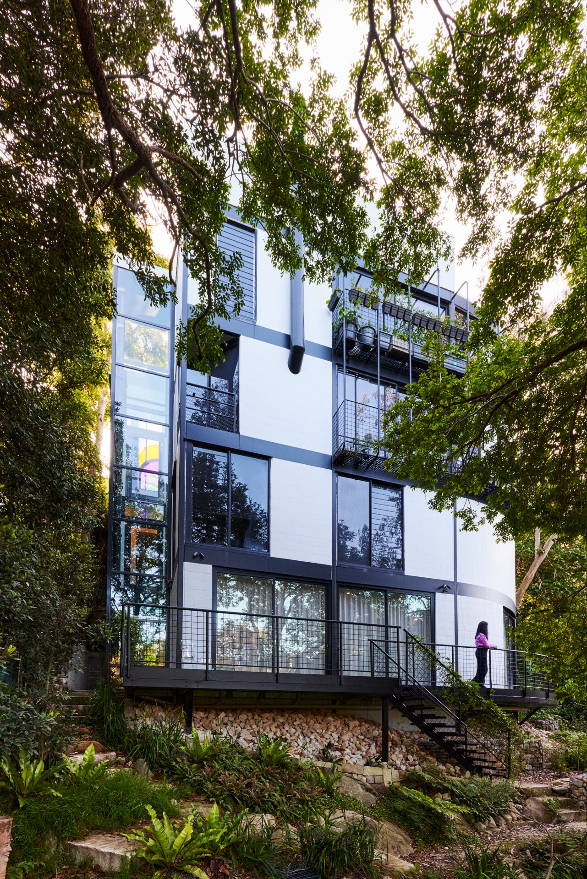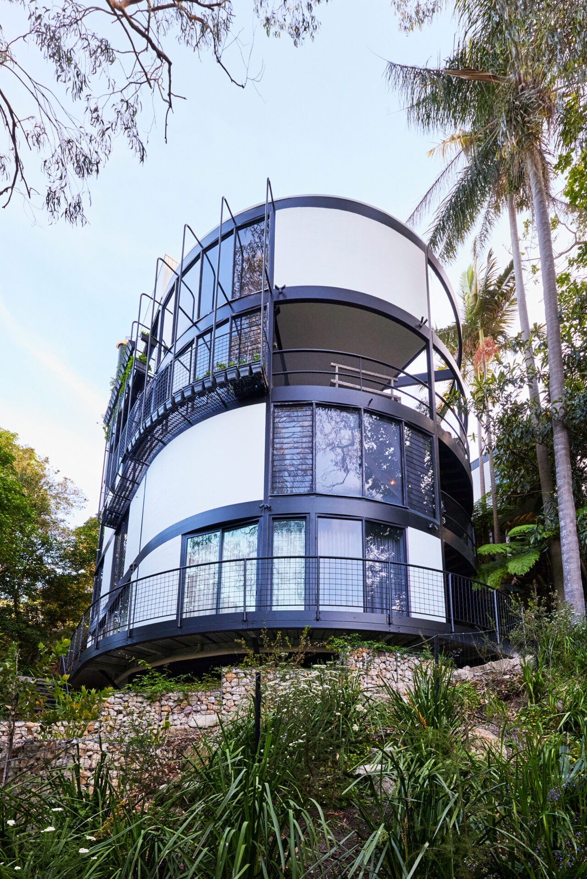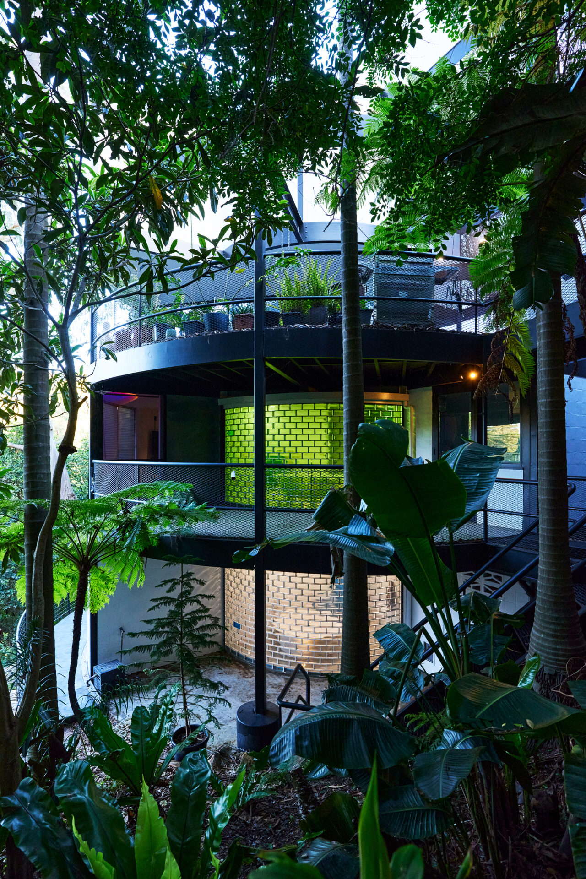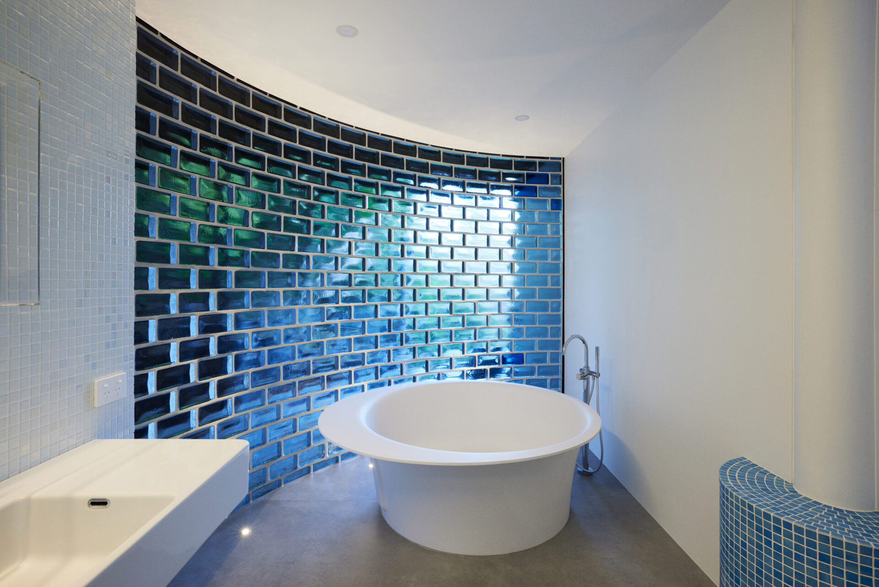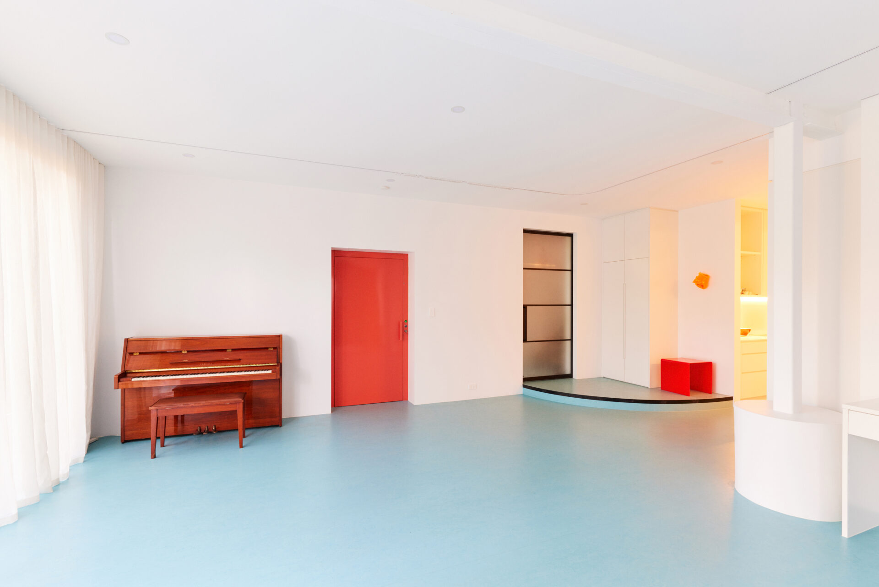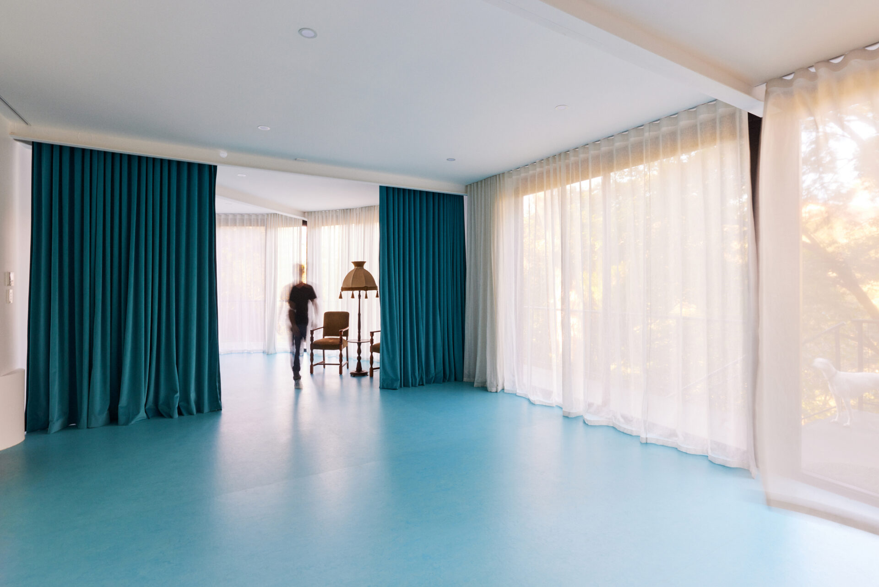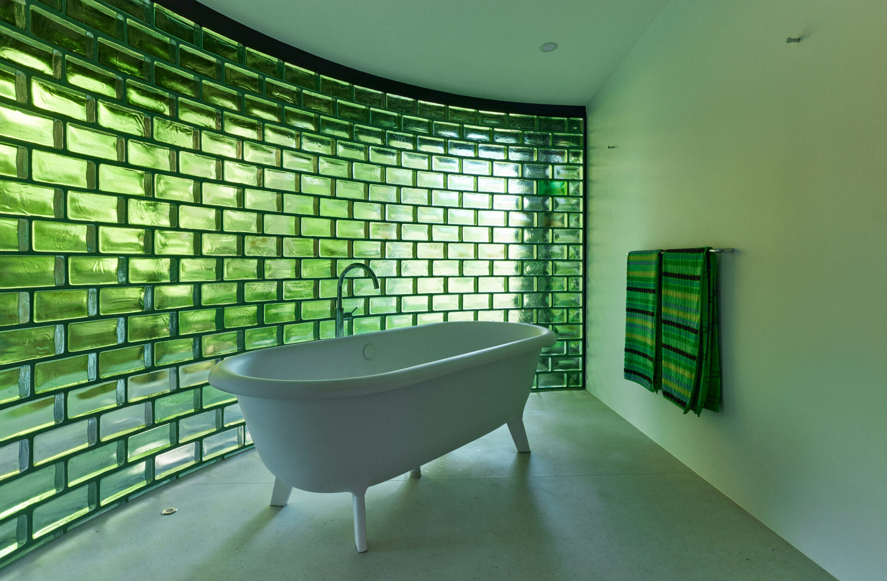Nioka House | A_Studio_Architecture Pty. Ltd. and G+V Architecture (Gordon Valich Architects Pty. Ltd)
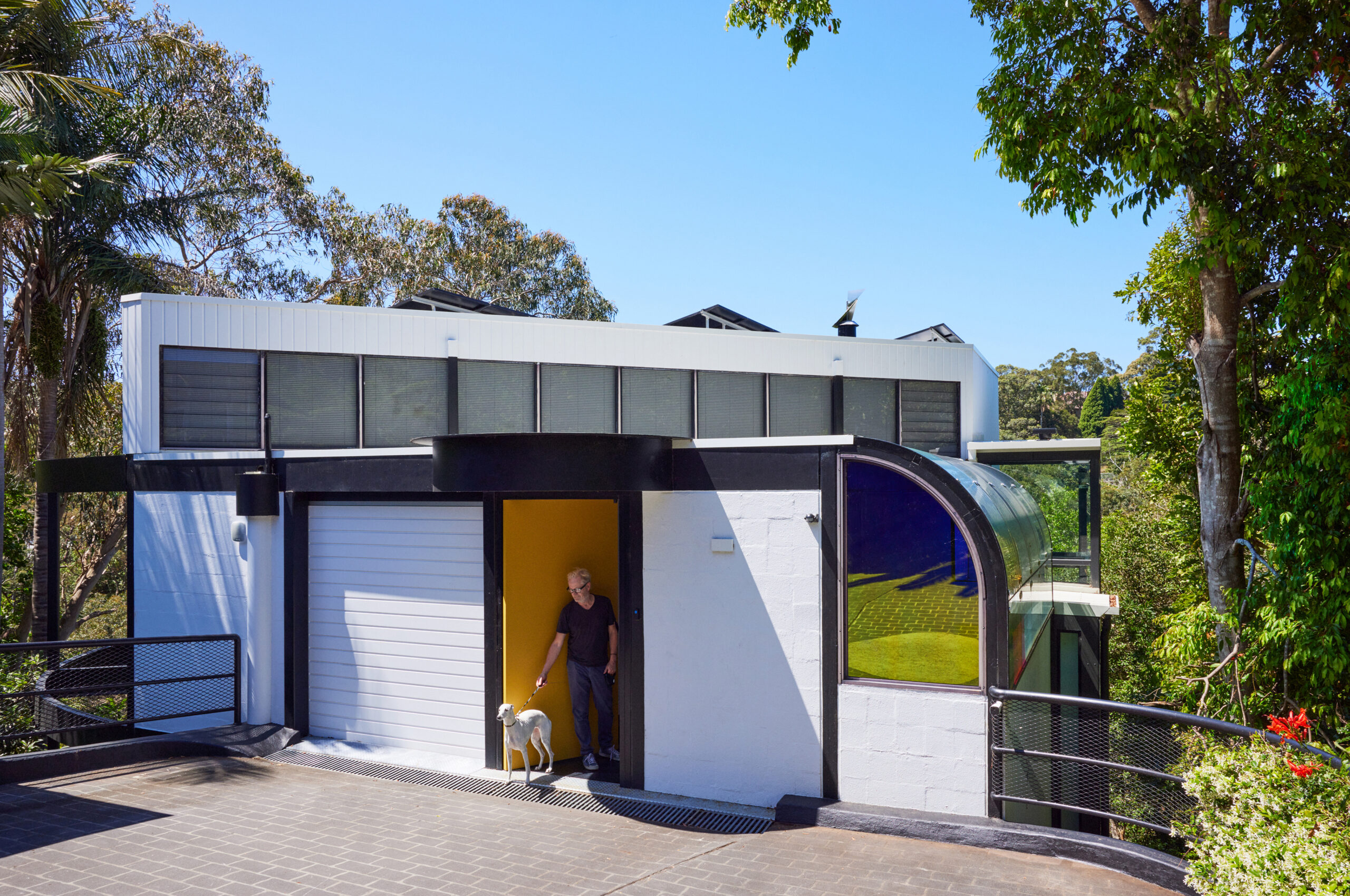
2025 National Architecture Awards Program
Nioka House | A_Studio_Architecture Pty. Ltd. and G+V Architecture (Gordon Valich Architects Pty. Ltd)
Traditional Land Owners
Cameraygal
Year
Chapter
NSW
Category
Builder
Photographer
Media summary
The Nioka house exemplifies “Late Modern Architecture.” Constructed primarily of steel frame and concrete floors, it demonstrates adaptability to accommodate changing times and spaces. It stands as a distinctive feature within the Lane Cove Area and is recognised as an environmental heritage item.
The house was originally designed by Furio Valich for photographer Kraig Carlstrom in 1975.
Prior to Furio’s death in 2021 a new additions were designed in collaboration with Andres Suarez Ruiz.
These additions and renovations were done in 2023.
The house features a newly integrated lift , solar panels, and improvements to the interiors, including the kitchen and bathrooms. A new two-level circular glass brick wall, integrated into the bathroom and ensuite, enhances the space with vibrant colours and natural light, visually connecting the exterior to the bathing areas.
The lower level includes a wrap-around cantilevered deck that connects the newly improved flexible space with the landscaped area.
2025
NSW Architecture Awards Accolades
2025
NSW Architecture Awards
NSW Jury Citation
Nioka House, designed by Furio Valich in 1975 for a photographer, originally comprised a studio and darkroom with residential accommodation below. The significance of the building as a fine example of late modern architecture in a Sydney bushland setting was recognised with a local heritage listing in 2010.
Working closely with the creative couple who now own the house, the architect and heritage consultant have devised a range of discrete alterations and additions that have extended the idea of this house as a framework for artistic life. The new accommodation and exhibition space to the lowest level, a lift and upgrades to the bathrooms and kitchen are clearly all contemporary, yet respect and complement the original architecture. The reversion to the original colour scheme of black-painted structural steelwork was supported through investigations with the original architect and is a triumph.
Benefits are very many and varied:
1. Glass lift on southern side conforming with original heritage – Can access all levels without using stairs for all ages.
2. Landscaped gardeing in tune with envrionment.
3. Higher ceilings on two levels embraces the original steelwork and feels grand.
4. Completely renovated lower floor is now a gallery for private events, complete with deck connecting to garden.
5. Bathrooms, Kitchens, all upgraded in keeping with 70’s design with modern conveniences.
6. More energy efficient lighting, air-conditioning and solar.
8. Roof, ceilings, steel, wiring and plumbing all redone or serviced for longevityClient perspective
Project Practice Team
Andres Suarez Ruiz, Design Architect
Furio Valich (Deceased), Design Architect
Project Consultant and Construction Team
David Duncan, Landscape Consultant
Bates Landscape, Landscaper
Ruth Daniell, Heritage Consultant
Fly Engineering Pty. Ltd., Structural Engineer


