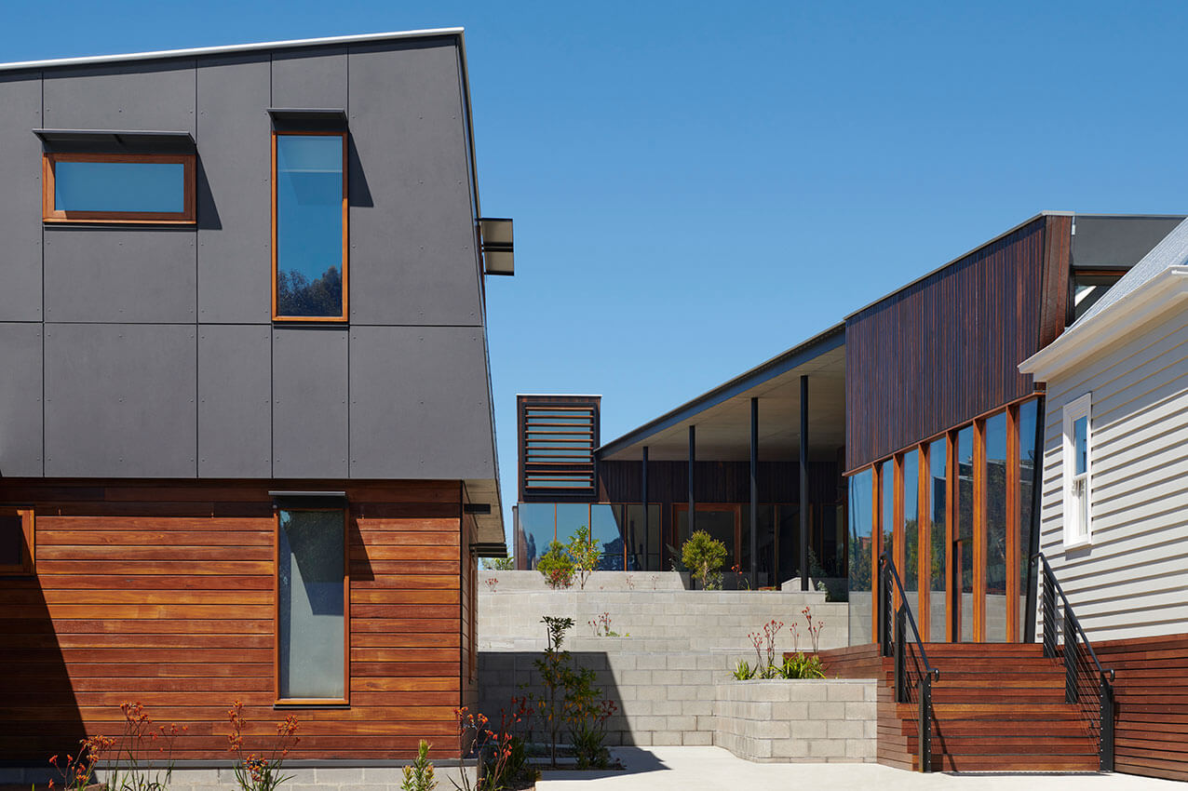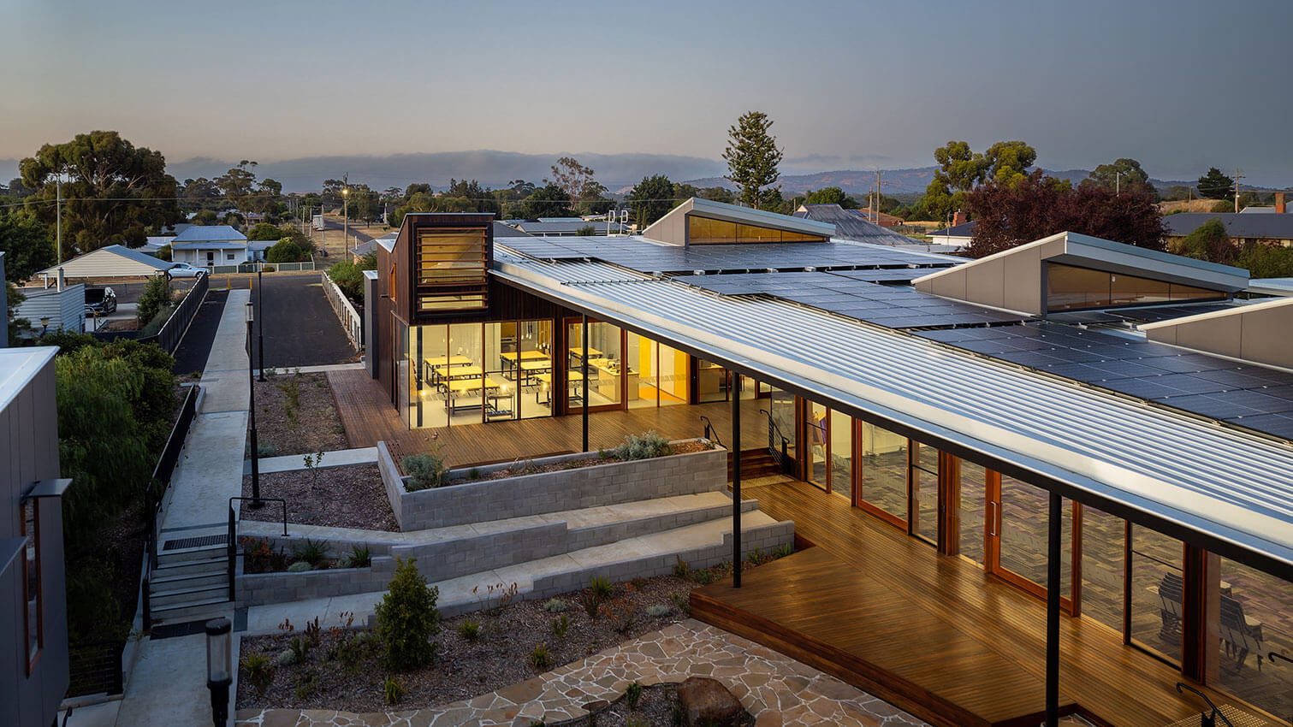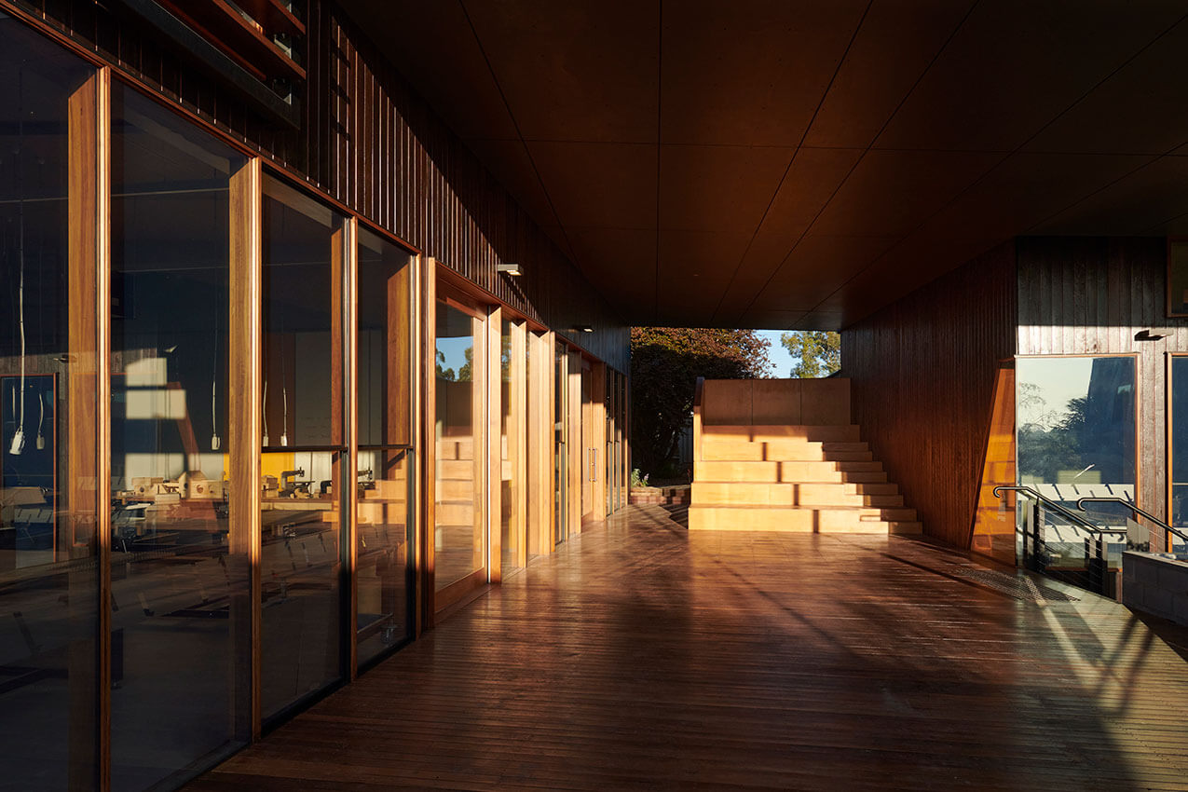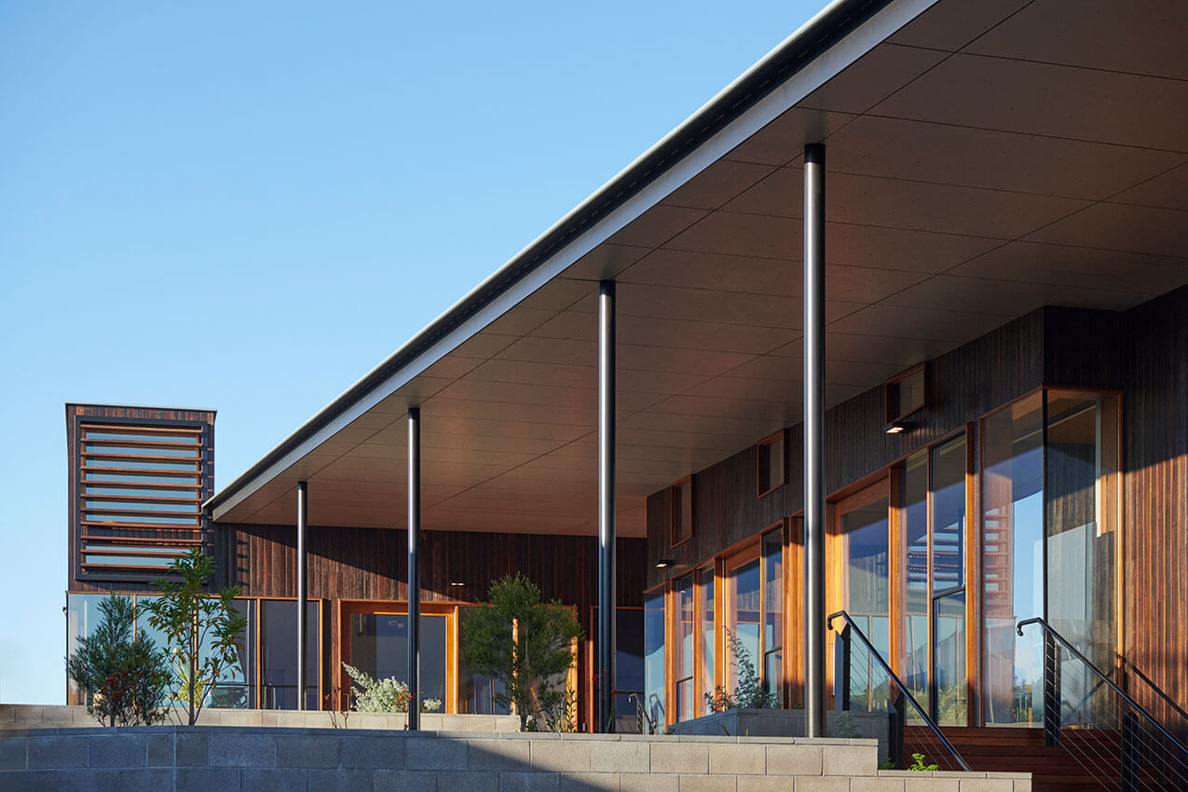New Teaching Spaces & Student Housing at Year 9 Clunes Campus, Wesley College | WBa

2023 National Architecture Awards Program
New Teaching Spaces & Student Housing at Year 9 Clunes Campus, Wesley College | WBa
Traditional Land Owners
Dja Dja Wurrung
Year
Chapter
Victorian
Category
Regional Prize (VIC)
Builder
Photographer
Peter Wolf
Wba
Media summary
The Wesley College ‘Clunes’ Campus facilitates the 8-week residential learning program that forms part of the College’s Year 9 curriculum. The program is a longstanding and cherished tradition, building foundational life skills and confidence through independent living. This framework underpins the built form of the upgraded Campus.
The new facilities include Art and Technology Studios, Covered Outdoor Learning Areas, two General Purpose Studios, a Demonstration Kitchen as part of the retained and adapted heritage dwelling, two Student Residences and student amenities. The design response reflects the dominate character of the overall site which is one of grouped buildings arranged around landscaped spaces. The setbacks, arrangement and visual relationship of the six new separate yet attached structures breathes air, light, greenery and space into the facility.
The new facilities enhance opportunities for students to develop skills in creativity, innovation, and communication so that they are activating both sides of their brains and are prepared to approach problems from different perspectives. We’re an experiential program focused on alternative ways of learning. The upgraded facilities at Clunes convey this.
The new Studios, Demonstration Kitchens and flexible learning spaces facilitate Clunes’ style of learning; a hands-on, student-led approach. They also provide the freedom to accomodate groups of varying sizes who use the space for different functions, including small student breakout groups and large public congregations.
Client perspective
Project Practice Team
Aaron Hughes, Project Lead
Danica Foo, Graduate of Architecture
Peter Williams, Director
Tim Lang, Architect
Project Consultant and Construction Team
Cortese Consultants Pty Ltd, Services Engineer
JCA Land Surveyors, Landscape Architect
SWA, Building Surveyor
TD&C Pty Ltd, Structural & Civil Engineer
Connect with WBa








