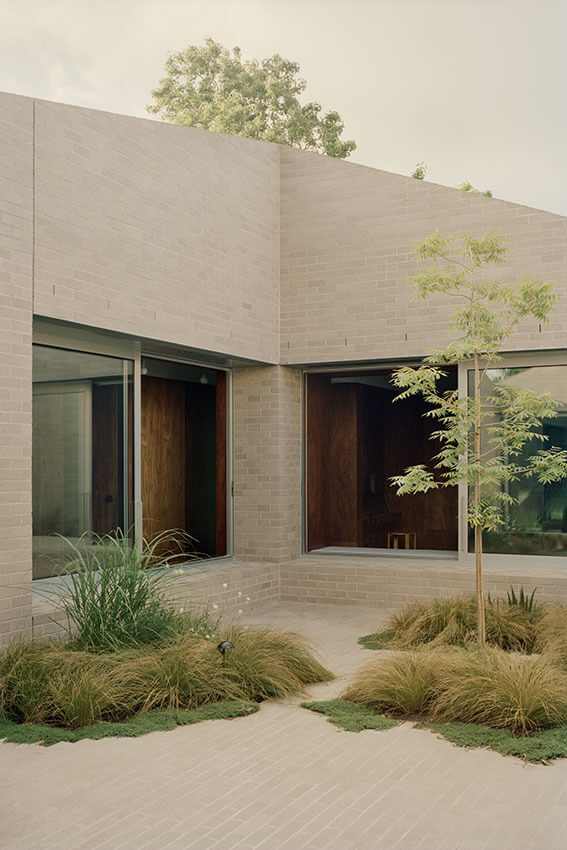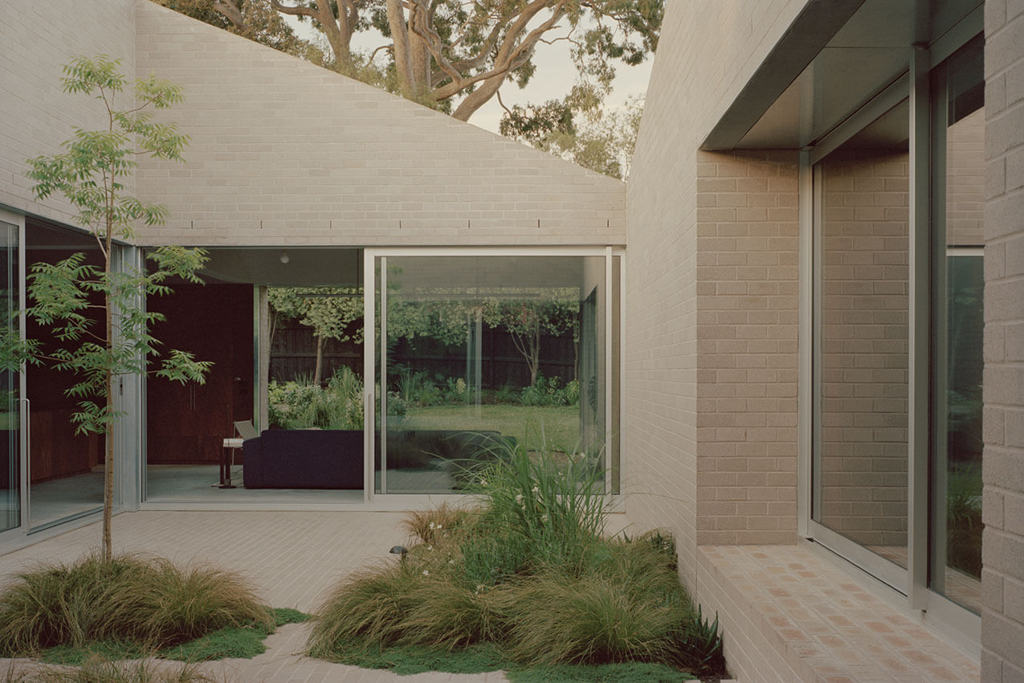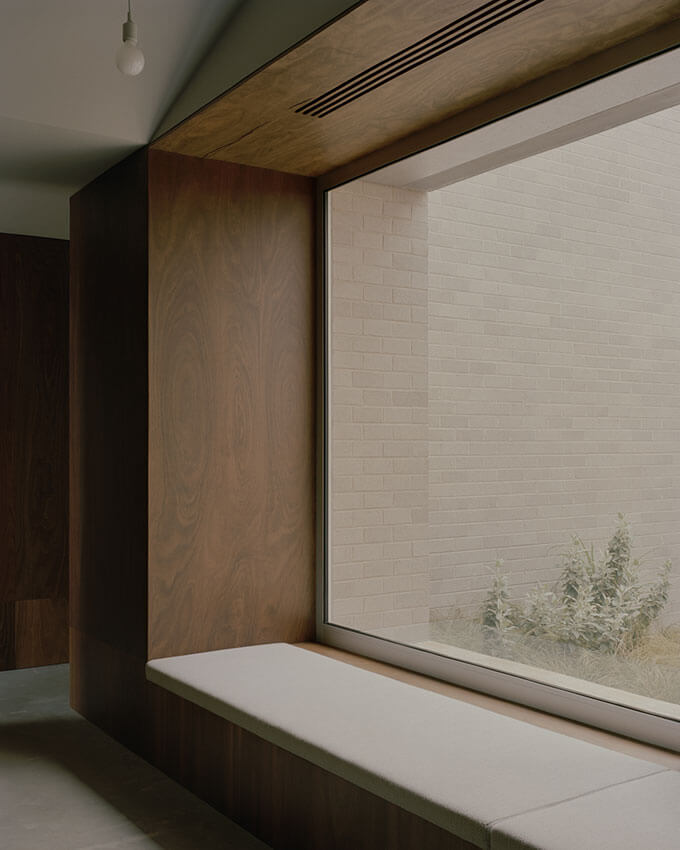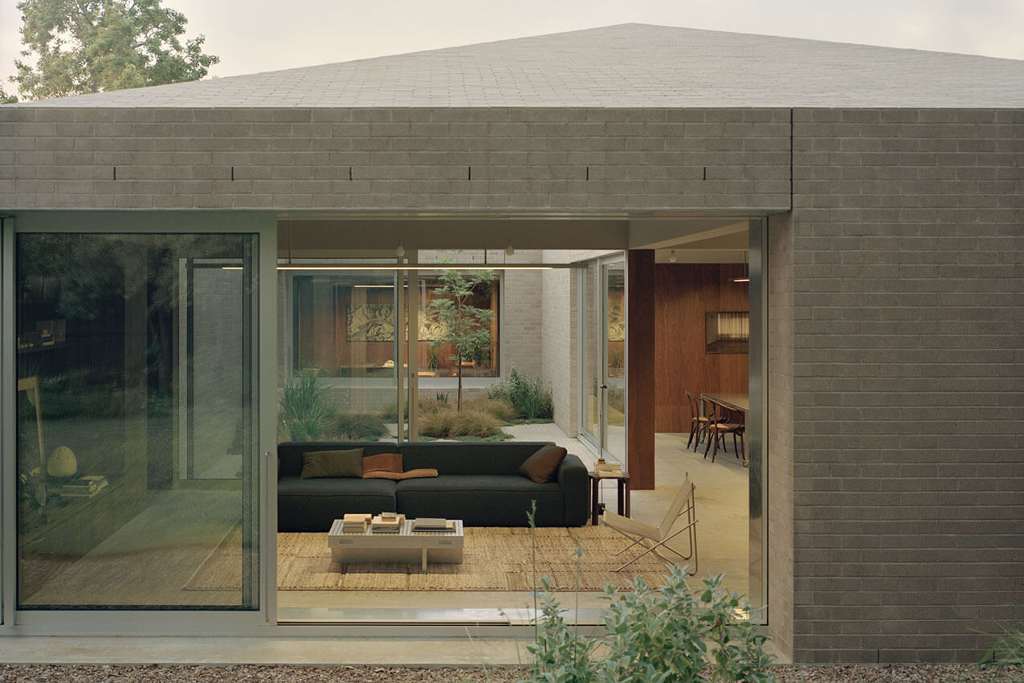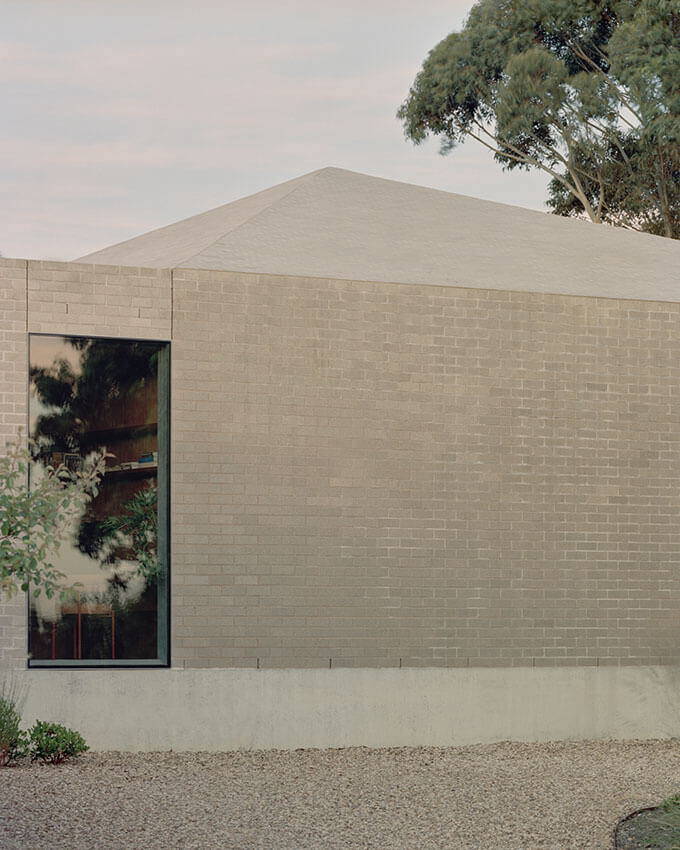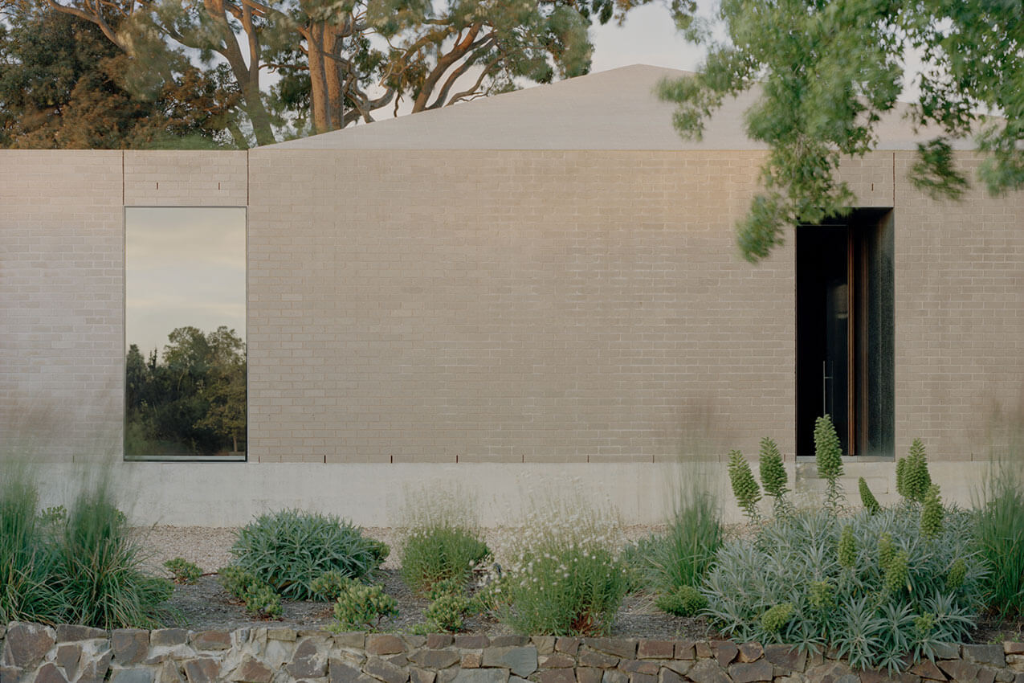Naples Street House | Edition Office

2024 National Architecture Awards Program
Naples Street House | Edition Office
Traditional Land Owners
Wurundjeri Woi wurrung people of the Kulin Nation
Year
Chapter
Victorian
Category
Builder
Photographer
Media summary
The Naples Street House is an exercise in formal and material restraint, towards a heightened connection to social and environmental rhythms.
A home for three generations of the one family where the twin elders of the family are reflected in the alternating roof peaks; experienced spatially as a cycle of change, of rising and falling forms, as its occupants circulate around the central courtyard.
The uniform outer skin of brick cladding wraps up the outer walls, over the folded roof forms, and down into the central outdoor garden room. The forms of the undulating & folded roofline curate views such that only sky and neighbouring trees are encountered from within the house. This room allows an intimate relationship to context, to light, sun and seasonal change.
The singular outer material presents the house as a carved solid, formally referencing low-slung pitched roof forms of the original interwar houses of the neighbourhood.
2024 National Awards Received
2024
Victorian Architecture Awards Accolades
Victorian Jury Citation
The Harold Desbrowe Annear Award for Residential Architecture – Houses (New)
Naples Street House successfully integrates into its suburban context while challenging its oversized neighbours about the possibilities on a typical suburban block. Its humble street presence with single-storey gable profile carved from brick, references its interwar past while reflecting the twin elders of this multigenerational home in the dual roof forms.
The folding roof forms define the internal spaces in the undulating ceiling while curating views of the sky and neighbouring trees as you circumambulate the central courtyard. A singular outer material is counterbalanced internally with modest plywood linings and burnished concrete. These simple materials are elevated in the richness of the detail, establishing strength in its materiality and confidence in restraint.
The plan of the house continues the efficiency of the design offering a myriad of opportunities and ways of living while ensuring every space is occupied and its use maximised. While the house strongly reflects clients’ particularities, it offers opportunities for a different model of suburban housing that could extend beyond this singular design.
This cohesive and tailored architectural response demonstrates the strength of the architect interpreting client needs and site in a restrained and modest house full of light and joy.
Our house has an interesting duality to it, it can be open and private, bright and moody, feeling both residential and civic all at once.
This design inspires us to consider contrast in life, work and play, acknowledging that something doesn’t exist without the other
It teaches us to find balance, to be curious about both sides of a spectrum. We see our house as both a performance space and a home, where we can be creative, dance and play in between the day-to-day rhythm of family life.
Client perspective

