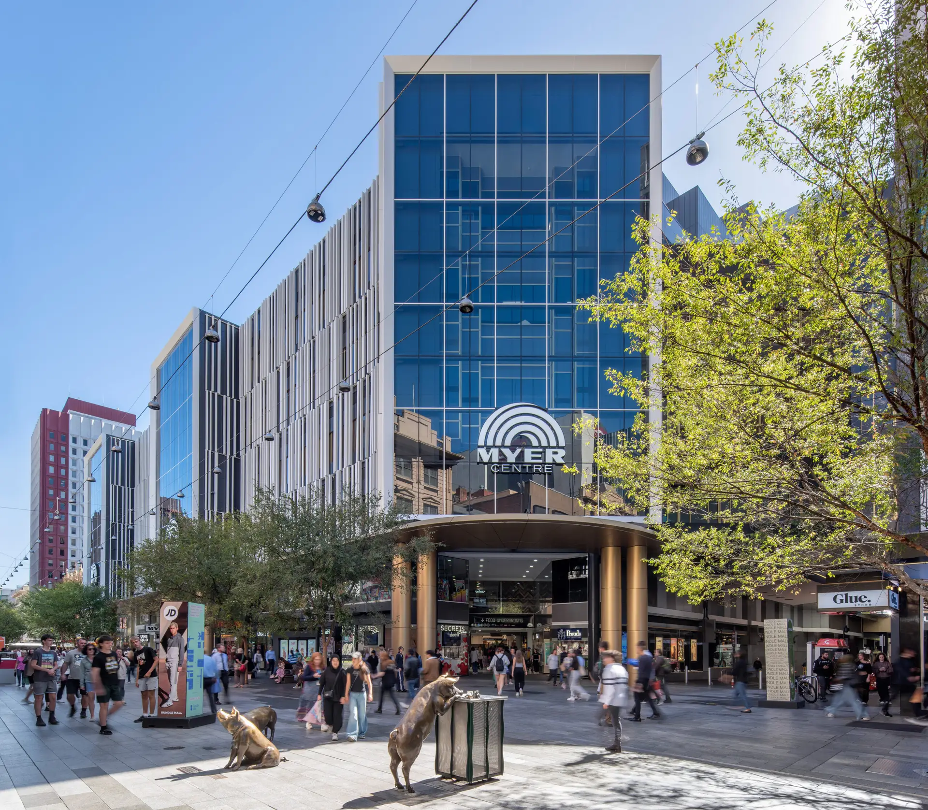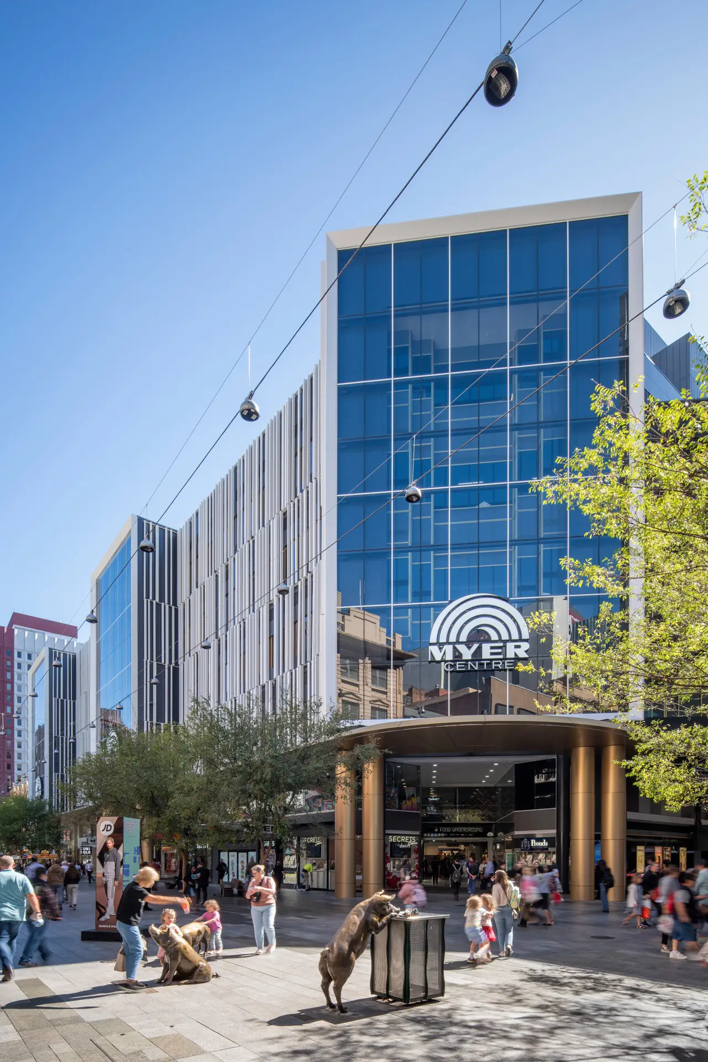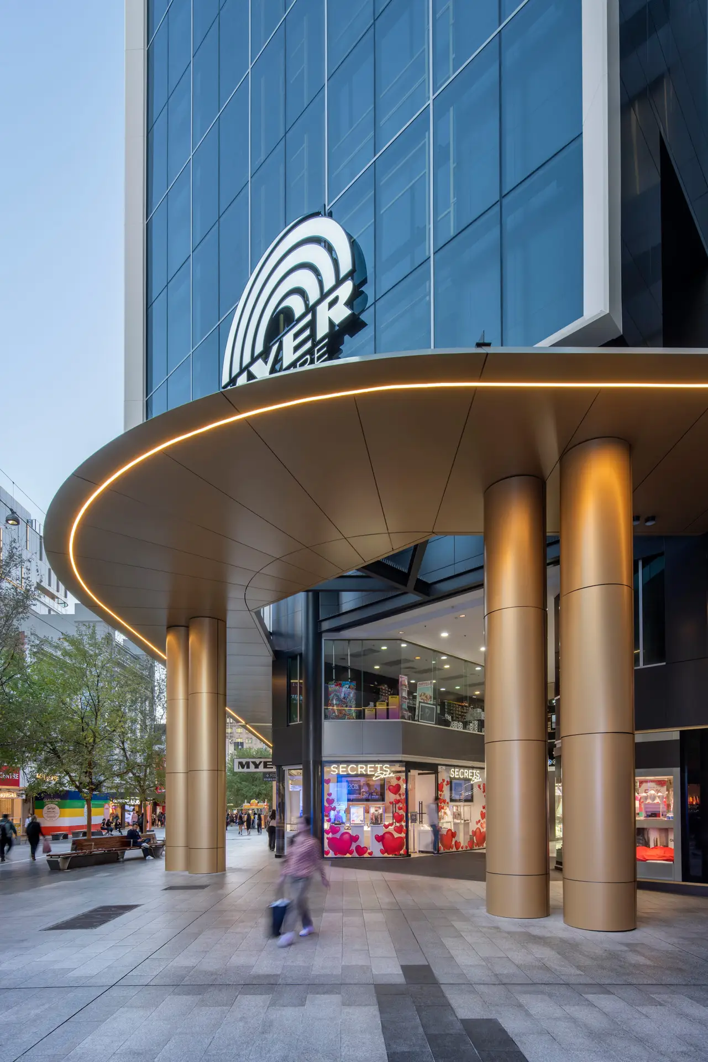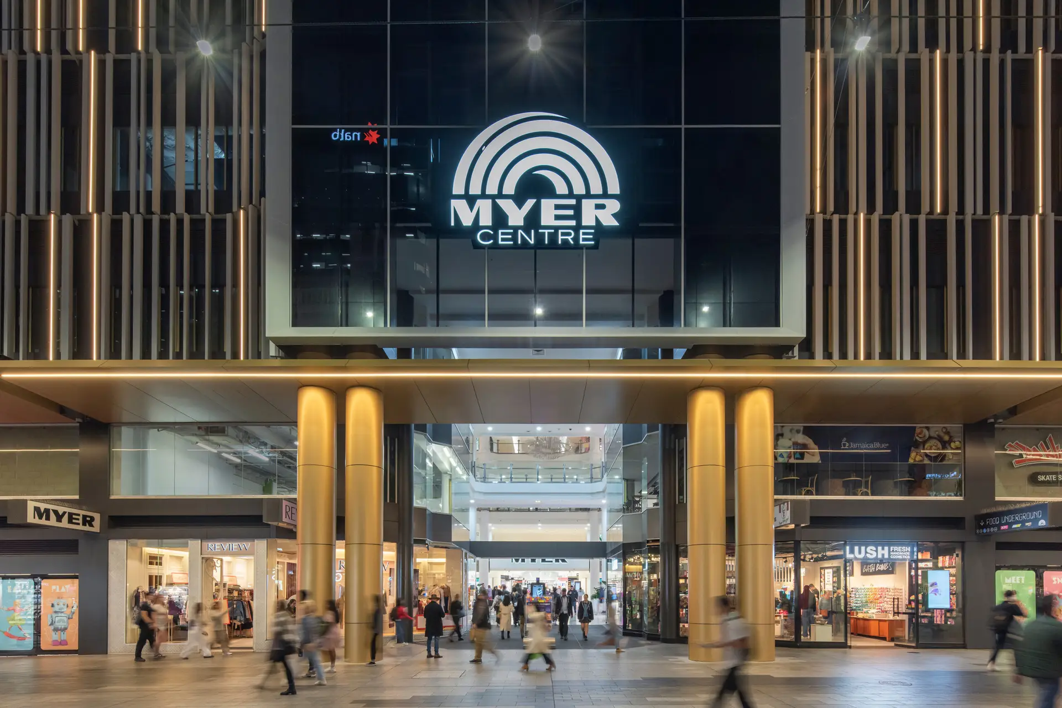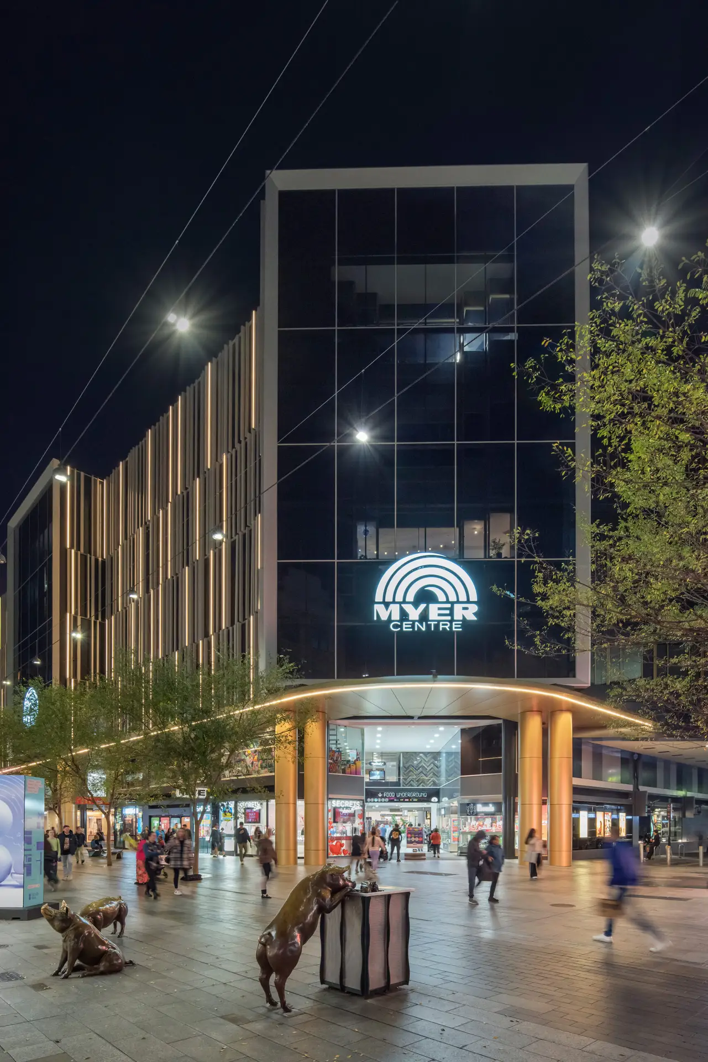Myer Centre Facade Upgrade | Stallard Meek Flightpath Architects (SMFA)

2025 National Architecture Awards Program
Myer Centre Facade Upgrade | Stallard Meek Flightpath Architects (SMFA)
Traditional Land Owners
Traditional Country of the Kaurna People
Year
Chapter
South Australia
Category
Builder
Photographer
Media summary
The revitalisation of the Myer Centre façade prompts a newfound cultural and social connection to this iconic building in Rundle Mall, enhancing the experience for South Australians for generations to come.
What began as a recladding project, expanded into a broader revitalisation to enhance the centre’s appeal and street presence as well as improving the pedestrian experience. The aluminium battens create the dynamic façade appearance, offering glimpses of the retail offering beyond, while the new canopy portrays a cohesive shopfront to Rundle Mall.
The carefully integrated, high-impact lighting design as well as consideration of the adjacent heritage places where key in the project’s success. Cost-effective materials and sustainable design solutions, including high-performance glazing and ventilated rainscreens, enhance thermal efficiency.
Through thoughtful design and strategic collaboration, the Myer Centre façade has been revitalised to reinforce its landmark status, creating a vibrant and inviting presence in the heart of Adelaide.
Project Practice Team
Scott Meek, Director
Jacqui Stacey, Design Architect
Project Consultant and Construction Team
Milestone Project Management, Project Manager
WGA, Structural Engineer
WSP, Services Consultant
RLB, Cost Consultant
Aurecon, Facade
