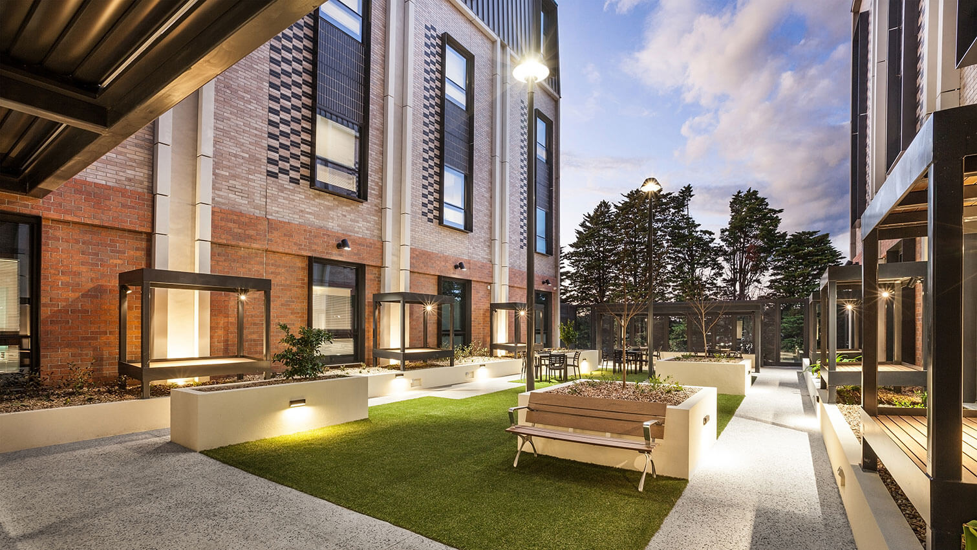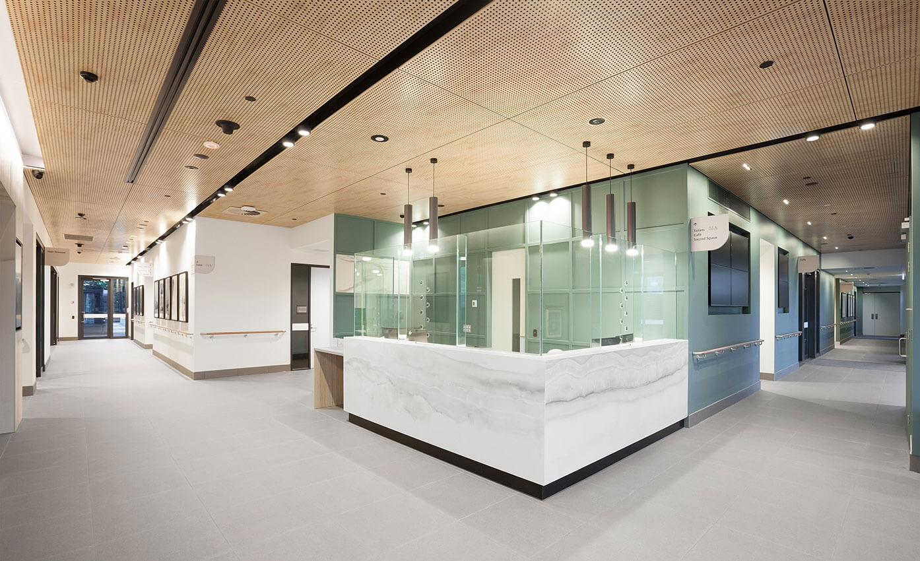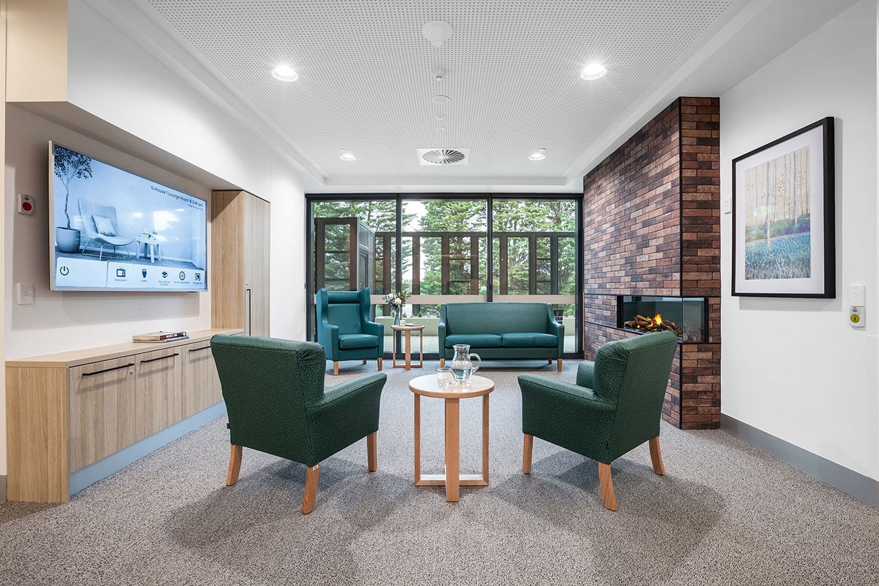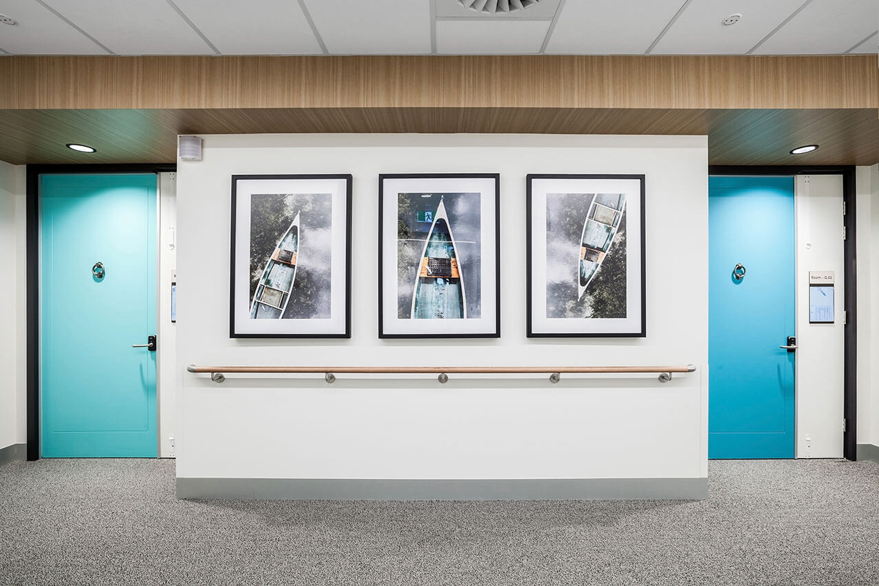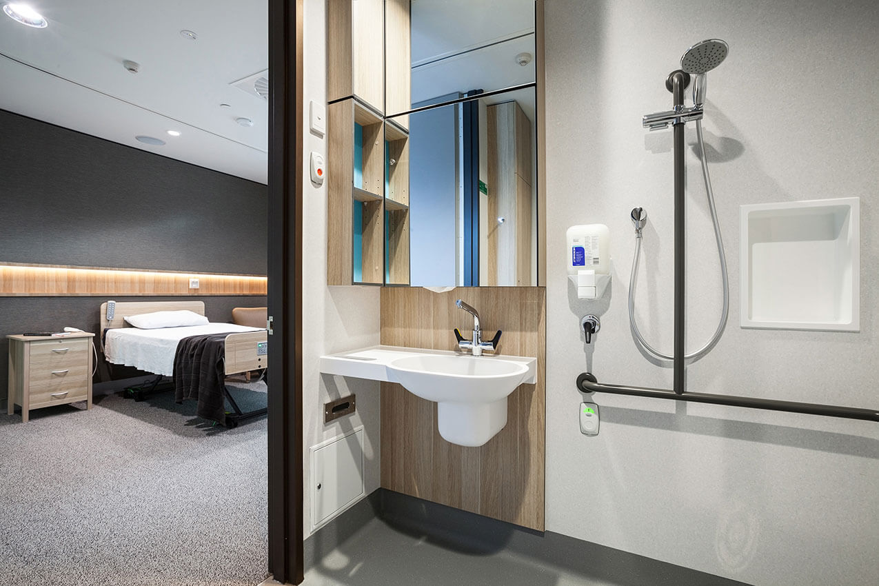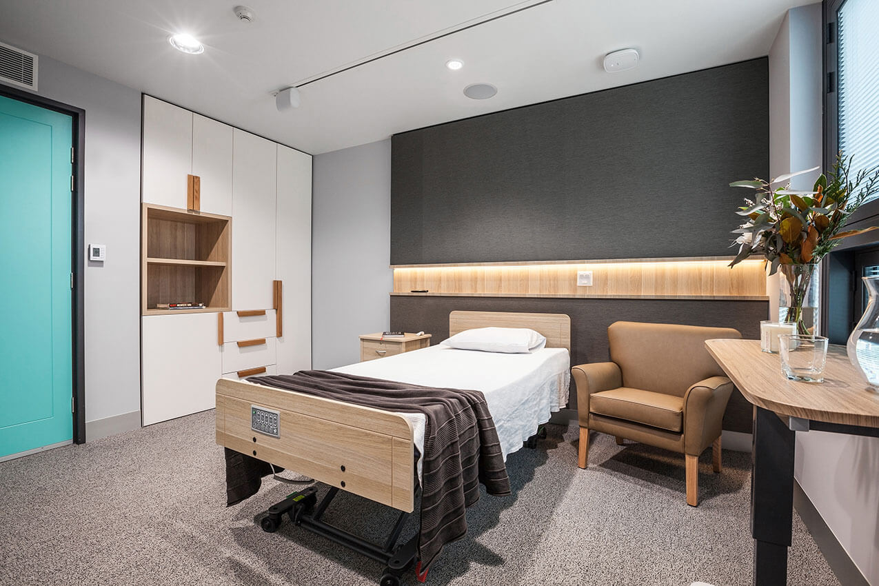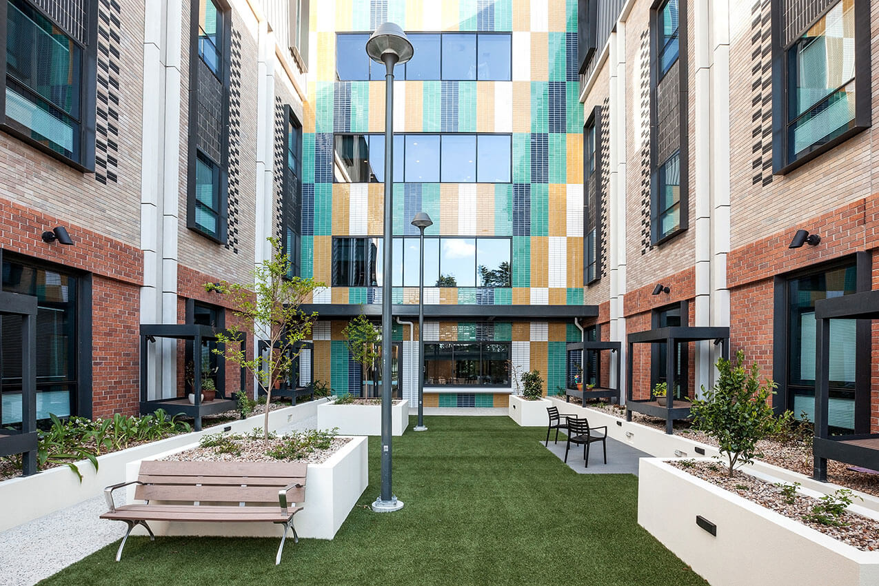Murrenda Residential Aged Care Home | STH
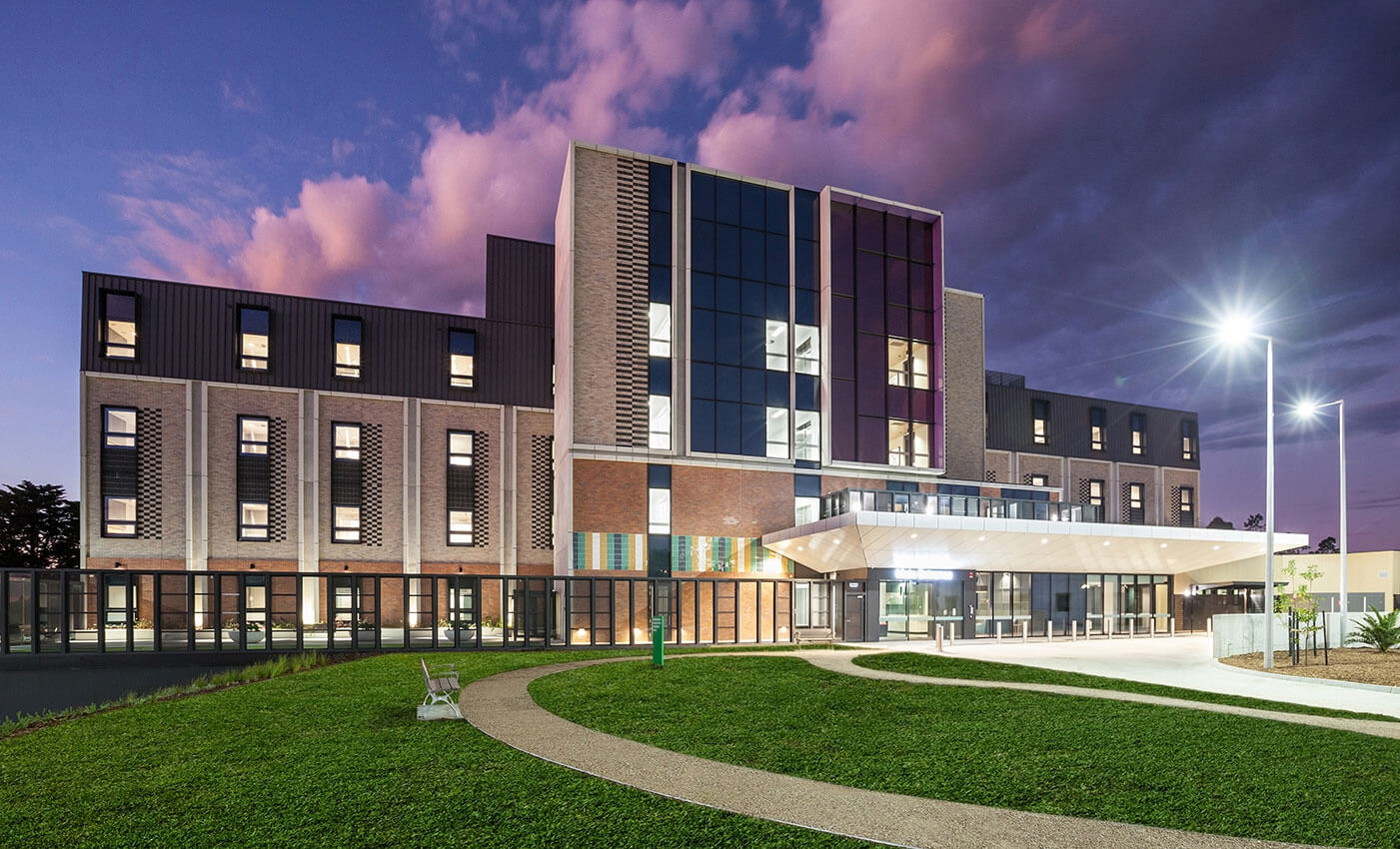
2023 National Architecture Awards Program
Murrenda Residential Aged Care Home | STH
Traditional Land Owners
Wurundjeri
Year
Chapter
Victorian
Category
Builder
Photographer
Media summary
In 2022 STH completed Murrenda Home, a new building typology for Aged Care in Victoria. The 120-bed vertical aged care home creates small and personalised households with dedicated living, dining and outdoor spaces with complimentary shared community and social spaces, both indoors and outdoors.
Designed for residents with limited mobility, dementia and challenging behaviors, Murrenda creates a home-like environment on a large scale. The pandemic responsive design includes all single bedrooms with ensuites and air handling isolation systems to each household and bedroom. Built in memory boxes, custom handbasins and joinery, resident wandering and falls detection technology provides a safe dementia friendly home.
Wayfinding is informed by colour with dementia appropriate artwork and graphics connects the home to the local context. The artwork creates familiarity, nostalgia and living experiences.
The architecture creates a new community and home for aged residents in Melbourne’s outer Eastern suburbs.
The architecture of the new facility has been carefully considered and seeks to improve the physical and mental wellbeing of residents and staff. Natural light-filled spaces and views of the Dandenongs have been integrated into the design which will help increase the sense of connection to the natural environment.
The project represents stage two of the Modernisation of Metropolitan Melbourne Public Sector Residential Aged Care Strategy. This strategy aims to develop larger scale services that better meet community expectations and enable contemporary models of aged care. It assists in creating a community-focused neighbourhood by providing integrated health and wellbeing services.
Client perspective
Project Practice Team
Aleksander Dumancic, Graduate of Architecture
Anna Fox, Project Architect
Francene O’Connor, Interior Designer
Fred Lau, Project Architect
Isabel Salim, Graduate of Architecture
Loqman Marzuki, Graduate of Architecture
Mike Musil, Project Architect
Natalie Pitt, Project Director
Vas Butrakoski, Architectural Technician
Wei Lyn Song, Graduate of Architecture
Project Consultant and Construction Team
Acoustic Logic, Acoustic Consultant
Architecture & Access, DDA Consultant
Aurecon, Project Manager
LCI, Services Consultant
OneMileGrid, Traffic Engineer
WGA, Civil and Structural Engineer
WSP, Facade
Connect with STH
