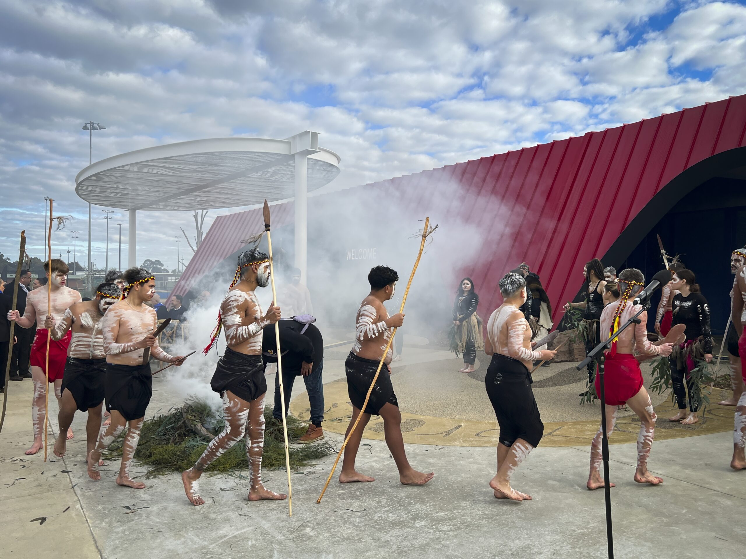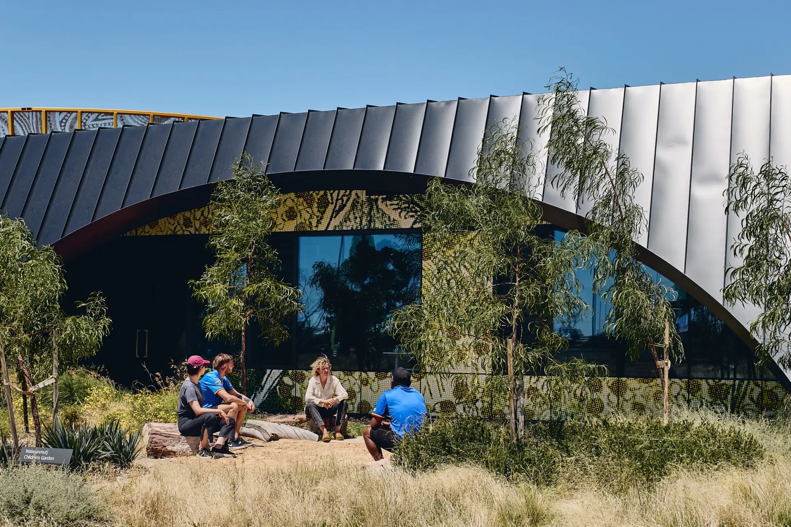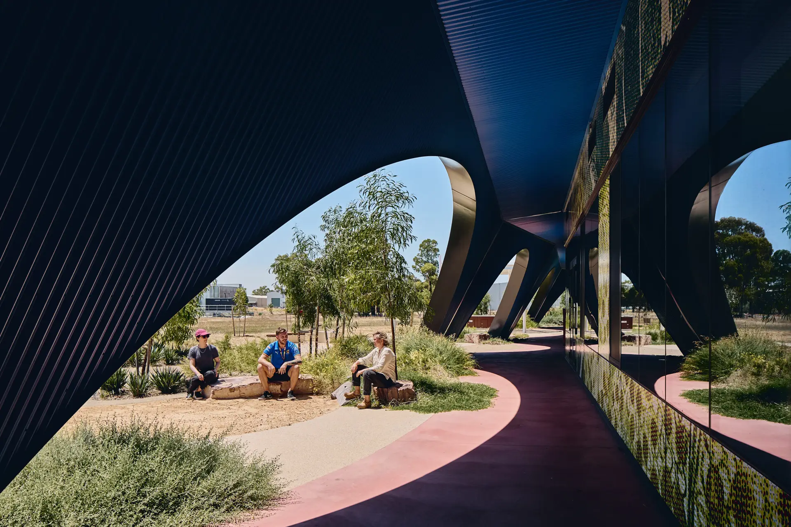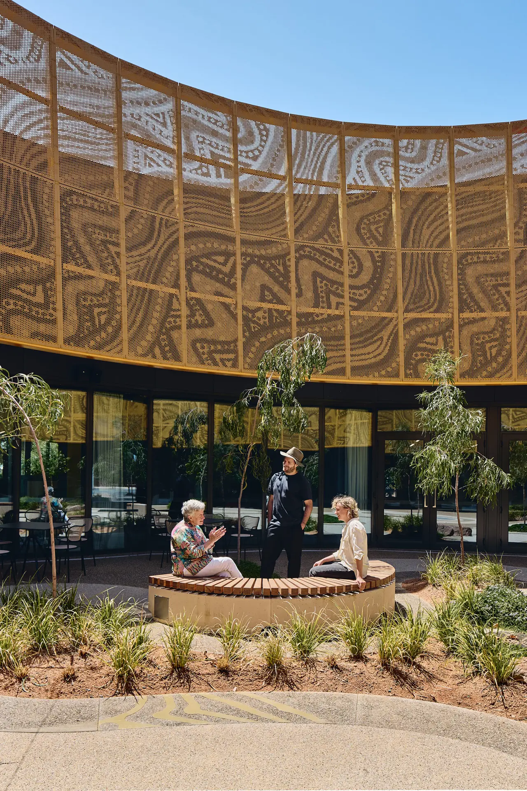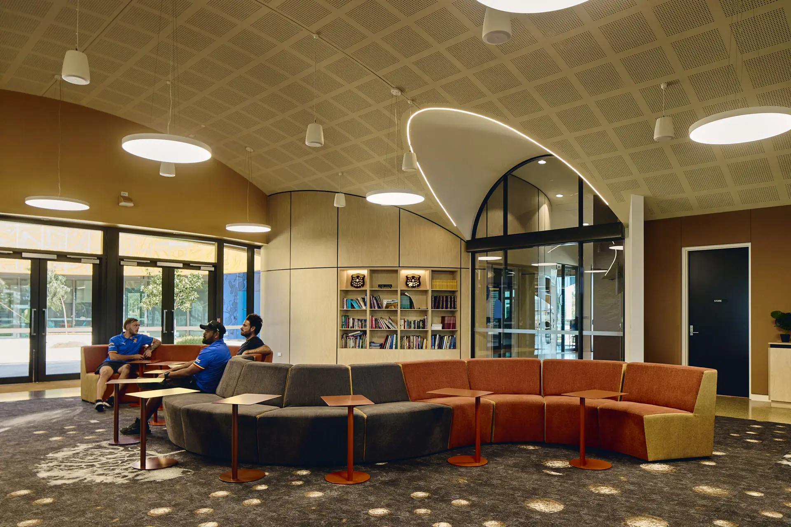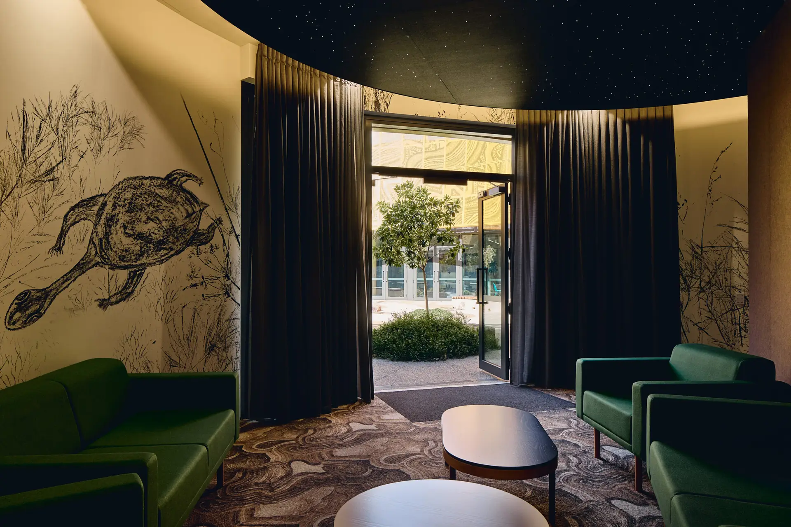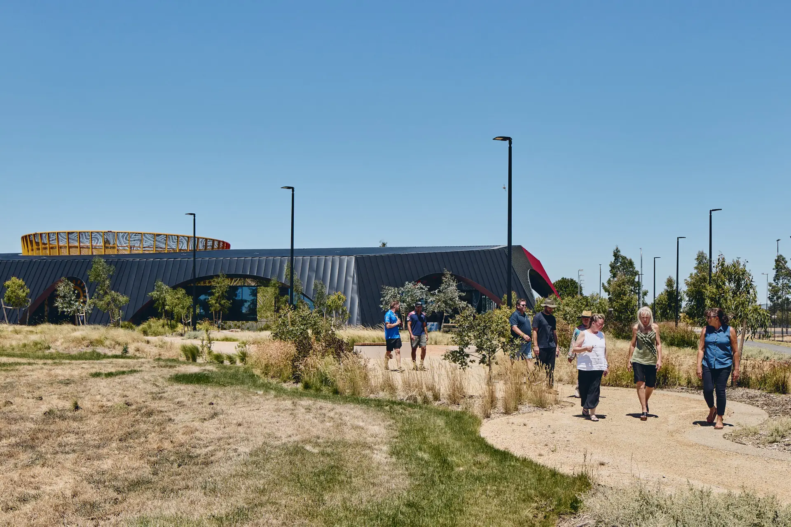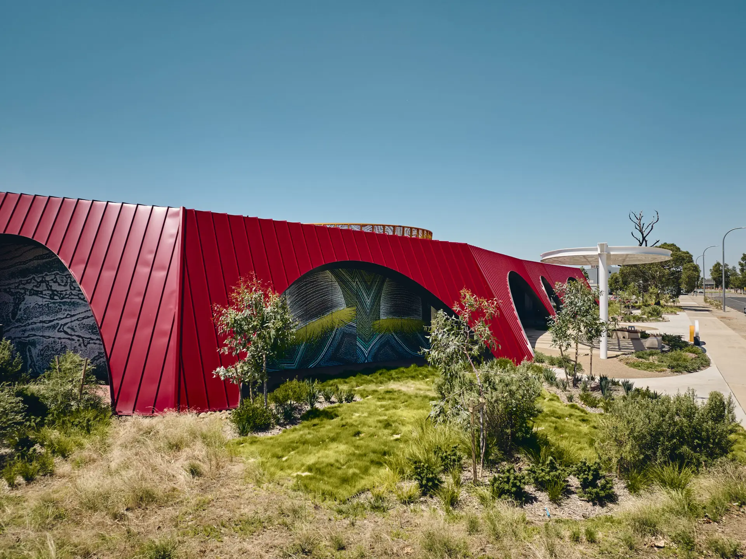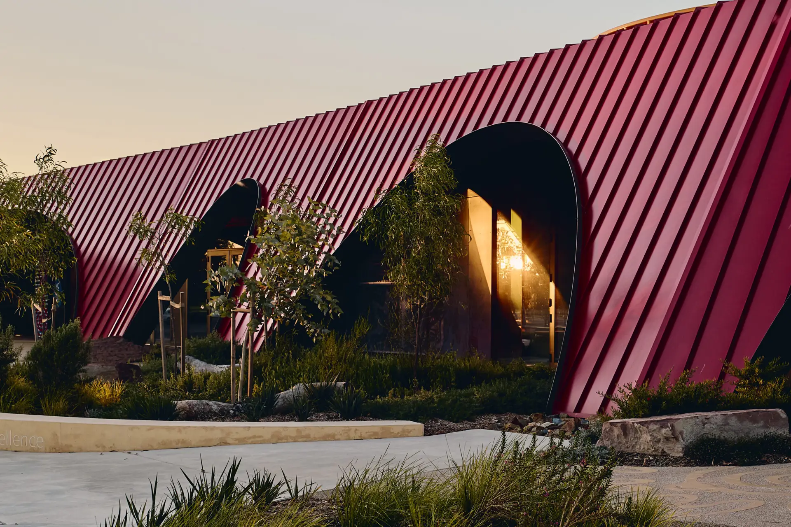Munarra Centre for Regional Excellence | ARM Architecture

2025 National Architecture Awards Program
Munarra Centre for Regional Excellence | ARM Architecture
Traditional Land Owners
Yorta Yorta
Year
Chapter
Victoria
Category
Educational Architecture
EmAGN Project Award
Builder
Photographer
Peter Bennetts
Media summary
The Munarra Centre for Regional Excellence is a groundbreaking education, sporting, and cultural hub on Yorta Yorta Country, Shepparton. Shaped by deep listening and co-design, its form reflects the Aboriginal flag, symbolising identity, strength, and self-determination. The organic structure integrates seamlessly with the landscape, creating a colonnade that mediates built and natural spaces.
Munarra establishes a cultural heart within the Shepparton Sports Precinct, linking the previously isolated Rumbalara Football and Netball Club via a new blue bridge. Upgraded facilities, shaded gathering areas, and indigenous planting encourage community connection, storytelling, and learning. Passive design principles ensure year-round comfort, while workforce training spaces, including a commercial kitchen and café, support economic opportunities.
Delivered with a $35 million budget, the project prioritises sustainability and durable materials. Community feedback highlights a thriving space, with record-breaking football finals, expanding enterprises, and a deep sense of local pride and ownership.
2025
Victoria Architecture Awards
Victoria Jury Citation
Named for the Yorta Yorta word for thunder, the Munarra Centre for Regional Excellence was conceived through Yorta Yorta self-determination and is a physical embodiment of deep listening and knowledge sharing. Located on a politically charged site, a complex group of stakeholders, strong but diverse community voice and competing briefing requirements have been resolved in a building that embodies strength, pride and connection to place.
The community is drawn together in an open courtyard which forms the centre of the plan. Internal spaces then pinwheel off this central axis, with diverse teaching, working and cultural spaces afforded access or views to Country, landscape and sky to suit nuanced briefing requirements. The building is sheathed in a defensive outer shell, broken down by a covered loggia that provides deep shading and generous in scale. Local artworks integrated across all spaces express a proud community voice in a building focused on care and growth.
The design – from the building to the landscape – has all been planned with community. With engagement happening over 12 months, talking to over 1,000 people – what they would like to see from a building like Munarra. As you’re walking through the Centre, you’ll see key aspects of art, culture and landscape from broad range of Yorta Yorta Country – from the Warby Ranges with the rocks to the Barmah National Park with the wetlands. These elements have all been put into this building. It showcases Yorta Yorta culture and people to the regions, to the nation and internationally.
Client perspective
Project Practice Team
Andrew Lilleyman, Design Architect
Jesse Judd, Design Architect
Howard Raggatt, Design Architect
Andrea Wilson, Lead Interior Design
Eliza Langham, Design Architect
Tom Jones, Project Architect
Jessica Heald, Project Architect
Ray Marshall, Project Architect
Nigel Reichenbach, Graduate of Architecture
Stuart Webber, Graduate of Architecture
Nadia Poppen, Student of Architecture
Matthew Austin, Graduate of Architecture
Paul Buckley, Student of Architecture
Simone Chait, Student of Architecture
Katherine Brown, Student of Architecture
Emma Croker, Student of Architecture
Alana Brunton, Graduate of Architecture
Project Consultant and Construction Team
Emergent Studio (formerly Bush Projects), Landscape Consultant
WSP, Structural Engineer
WSP, Civil Consultant
Plancost Australia, Quantity Surveyor
Jensen Hughes (formerly Morris Goding Access Consulting), Access
Spacecraft Studio, Art Curation
Kaiella Arts, Art Curation
Vivid Wayfinding, Wayfinding + Signage
Mack Group, Kitchen Planning
WSP, Services Consultant
