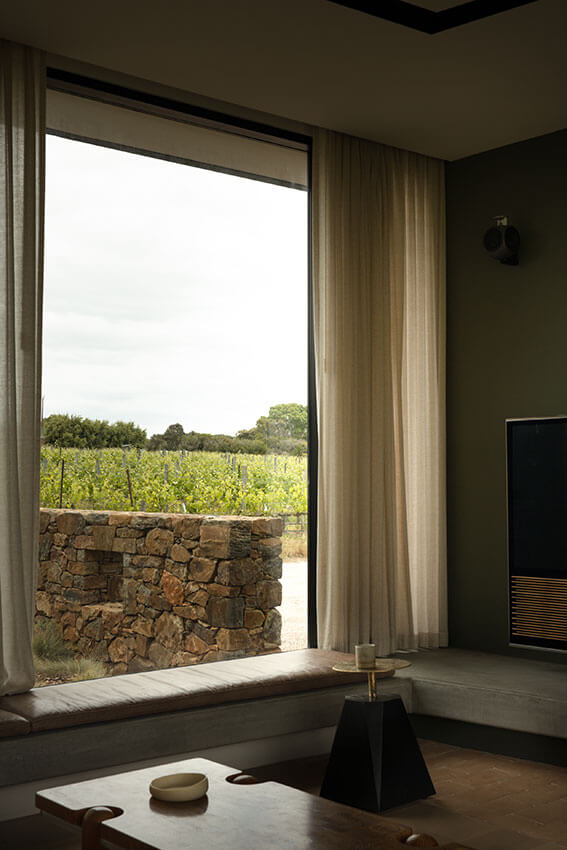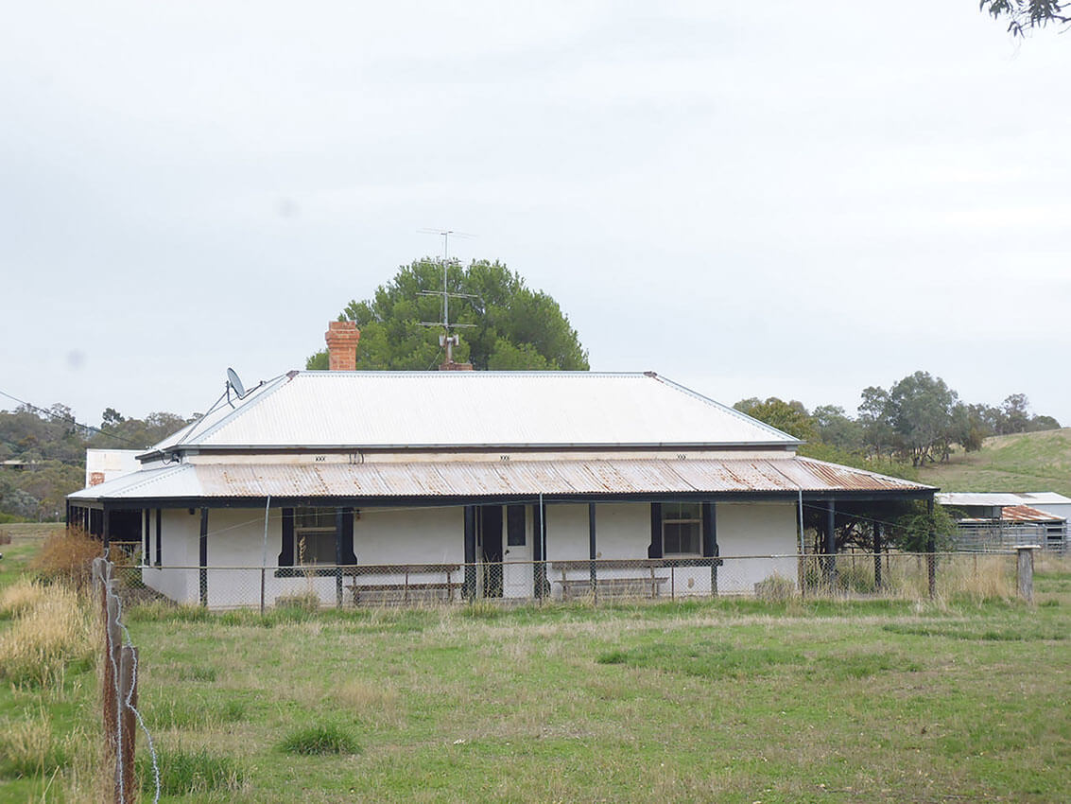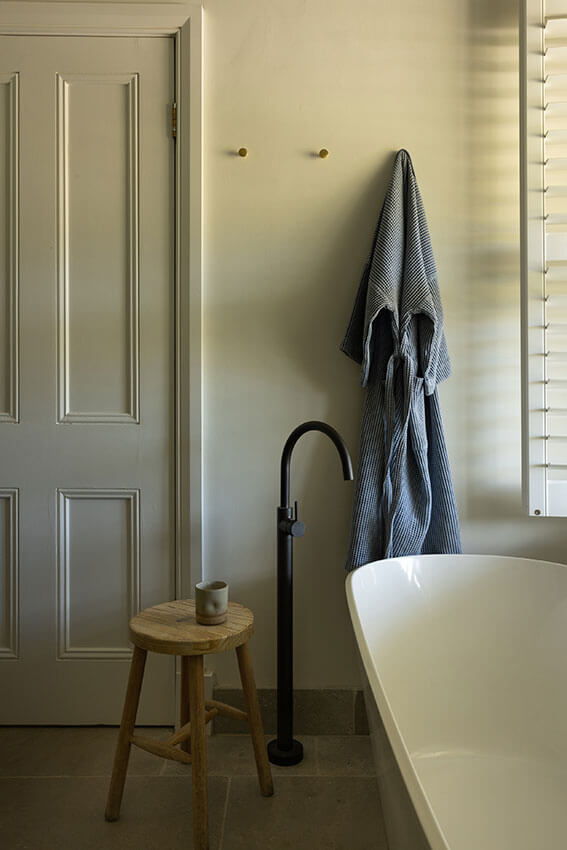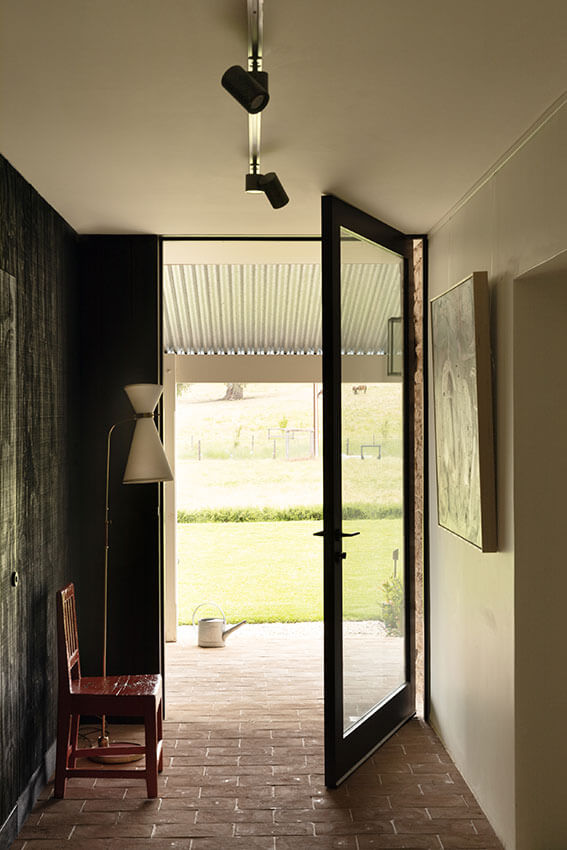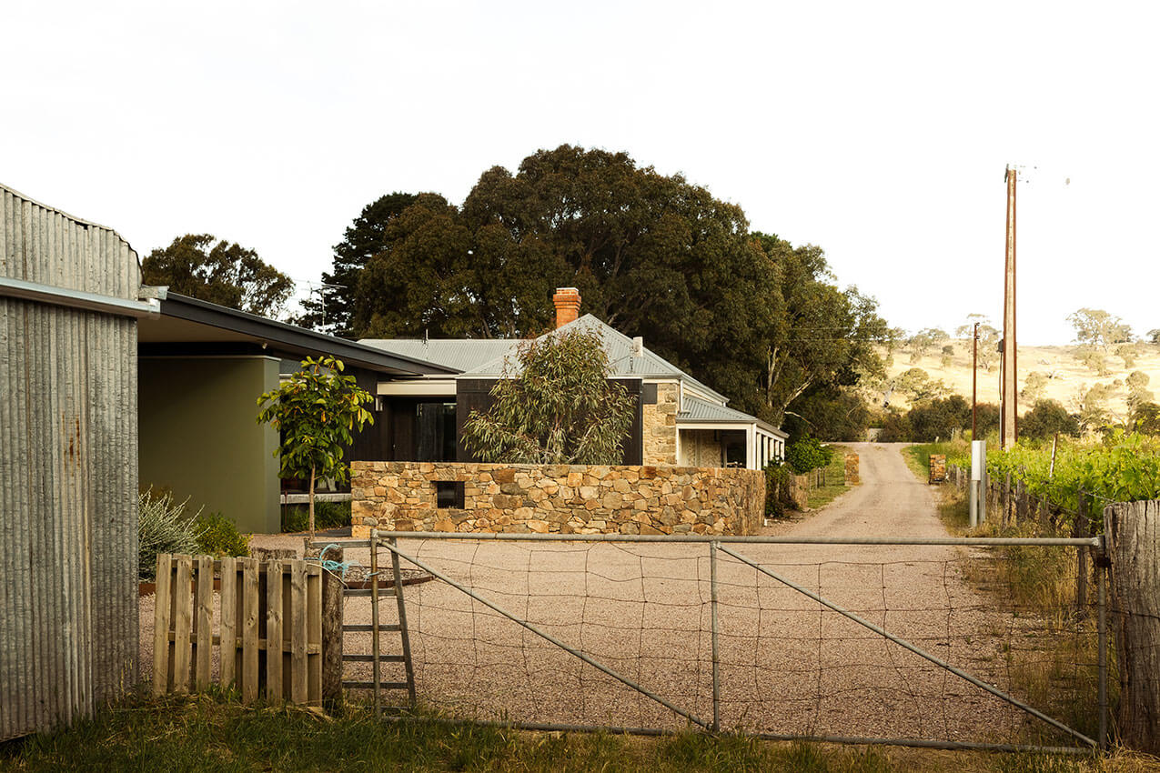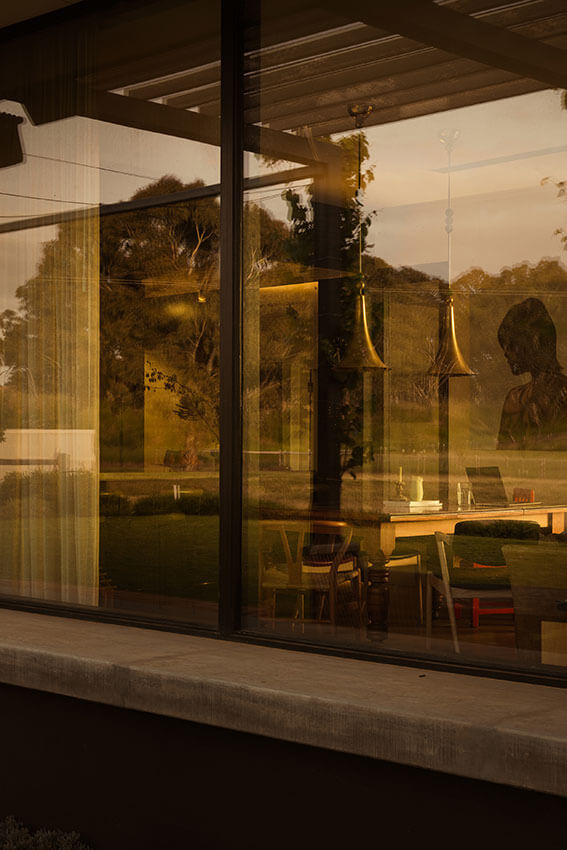Mount Mac | Williams Burton Leopardi
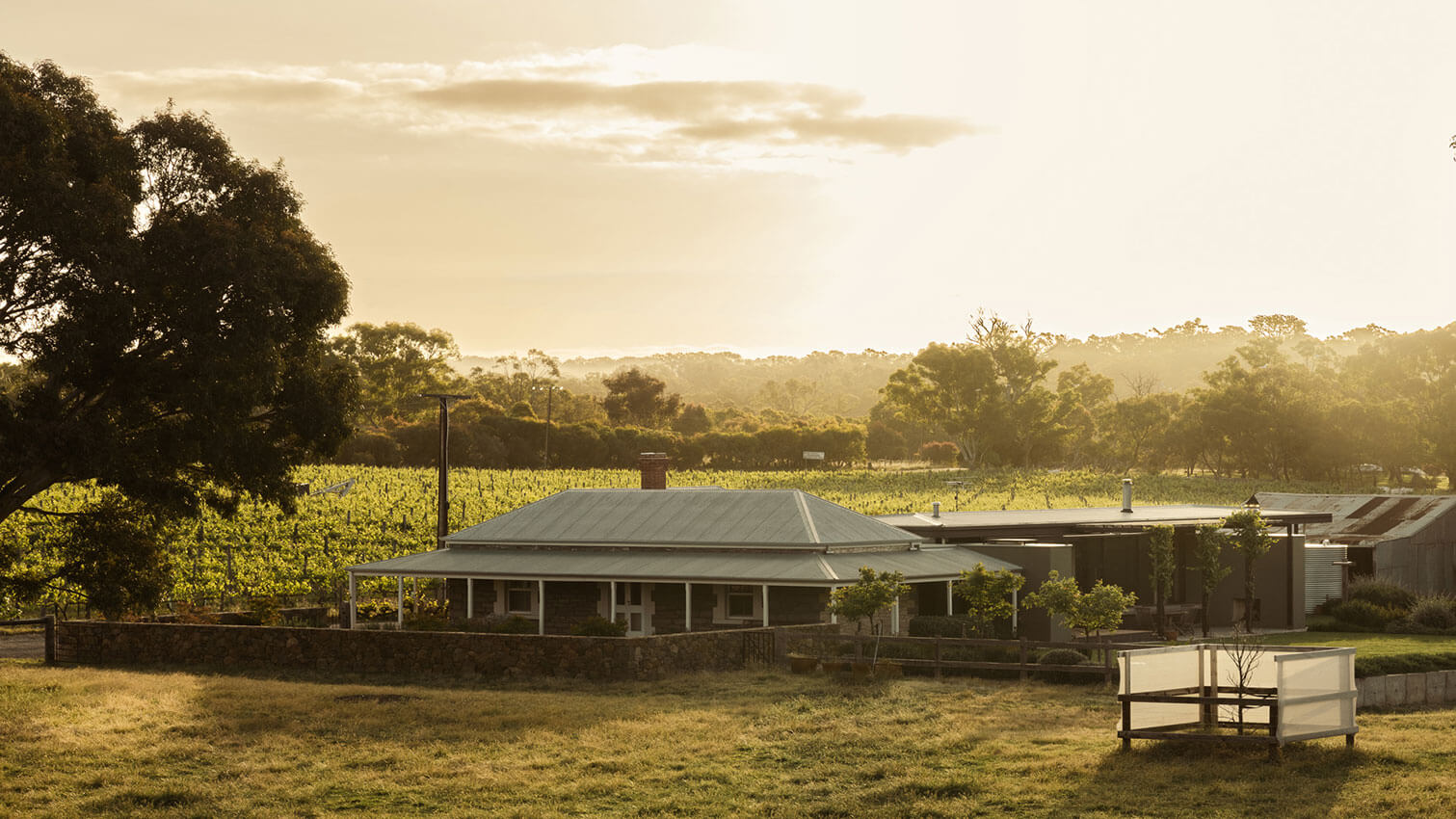
2023 National Architecture Awards Program
Mount Mac | Williams Burton Leopardi
Traditional Land Owners
Year
Chapter
South Australia
Category
Residential Architecture – Houses (Alterations and Additions)
Builder
Photographer
David Burton
Project summary
Mt Mac is grounded on its reconnection to place through warmth, texture, and an honest approach. As an
underlying current to the recrafting of the interior, the resulting home needed to capture the essence of its
owners, and their own lineage with the surrounding landscape and farm life. Set within the Barossa Valley in
Mount McKenzie, Mt Mac forms part of a larger rural estate and working farm.
Originally imagined as a temporary home during larger renovations, an impassioned client and a love of
detailing and a fascination with design saw an expanded program. Throughout, long vistas connect the main Lshaped corridor space to the landscape, and out through the new addition. With the landscape a key focus, bringing natural tones found in the surrounding flora helps connect to the land and bring a similar raw robustness, in.
2023
South Australia Architecture Awards Accolades
South Australia Jury Citation
The legacy of an original Barossa cottage has been thoughtfully retained and honoured with the recrafting of Mount Mac. With original cottage rooms restored, the main walkway follows the outline of the original L-shaped cottage, allowing users to experience the intersection of old and new, underlined by terracotta flooring, stone and rough plastered walls.
Paying homage to the homestead, the new roofline sits low and unassuming against the galvanised sheeting. The consideration for orientation and varied shading techniques to the northern sun is to be commended.
Mount Mac has an artisanal touch, with well-crafted and carefully selected materials. The dark and broody palette ensures eyes are drawn past green-toned walls to the colours of the landscape.
Enhancing the reconnection to place, the thoughtful landscape architecture ties local stone and concrete blocks into the view, creating a walled courtyard for weather protection and expansive views across the valley. Rural life and humble materials are centred in all aspects of the design, and the jury were impressed with the powerful yet understated use of palette and architectural detailing.
Mount Mac has embodied a sense of nostalgia and created a contemporary addition to ensure the home will be celebrated into the next generation.
South Australia Jury Presentation
