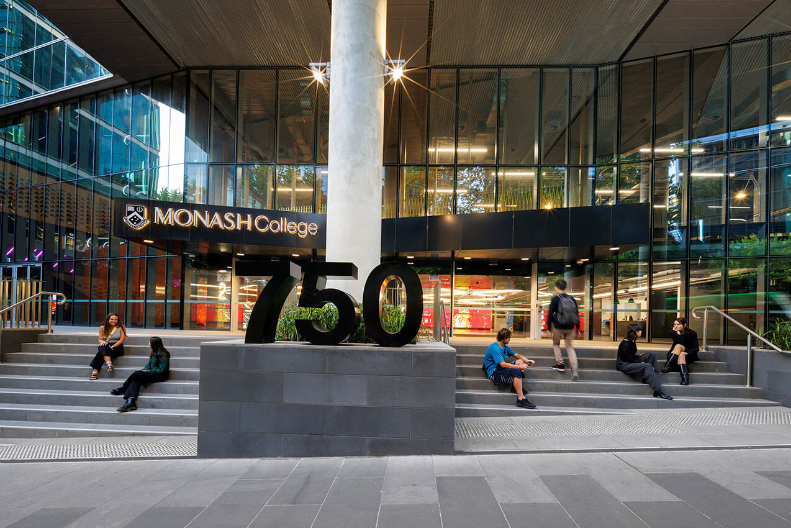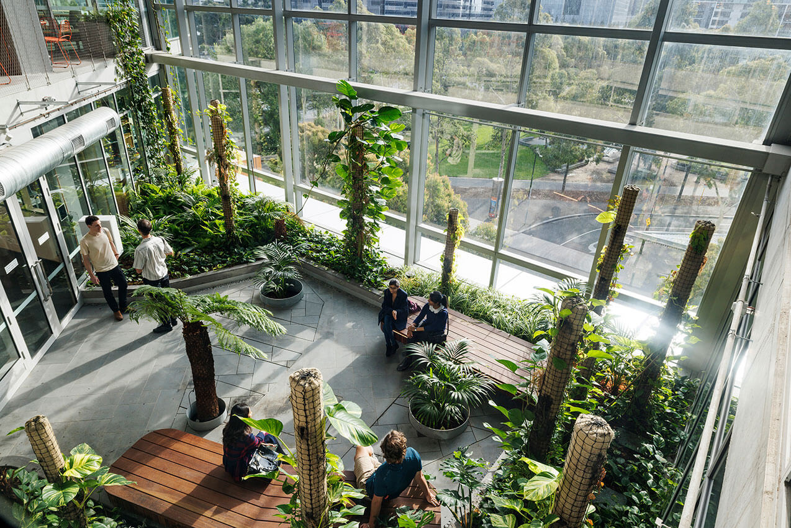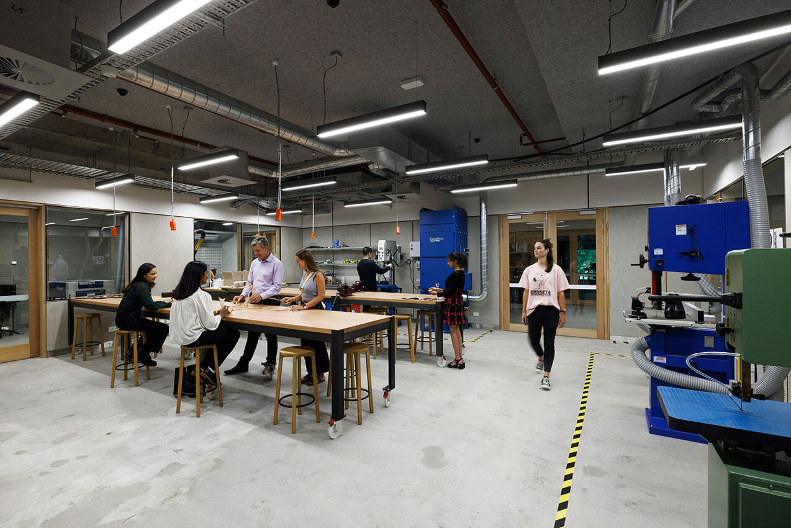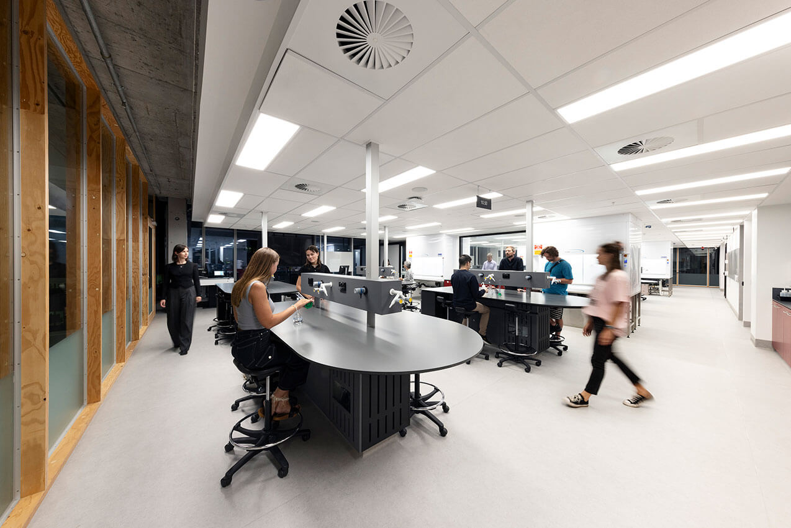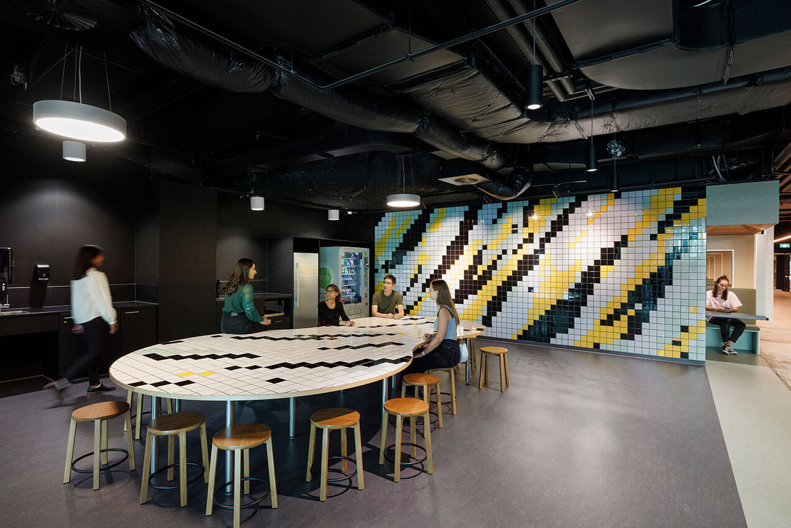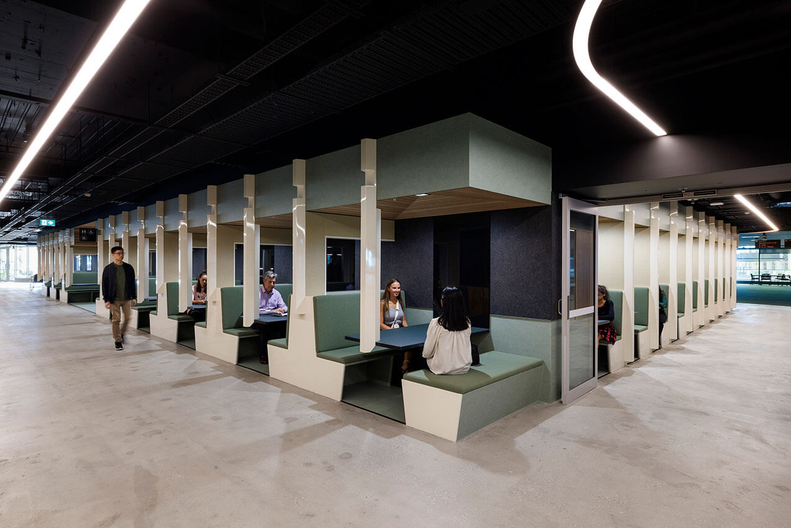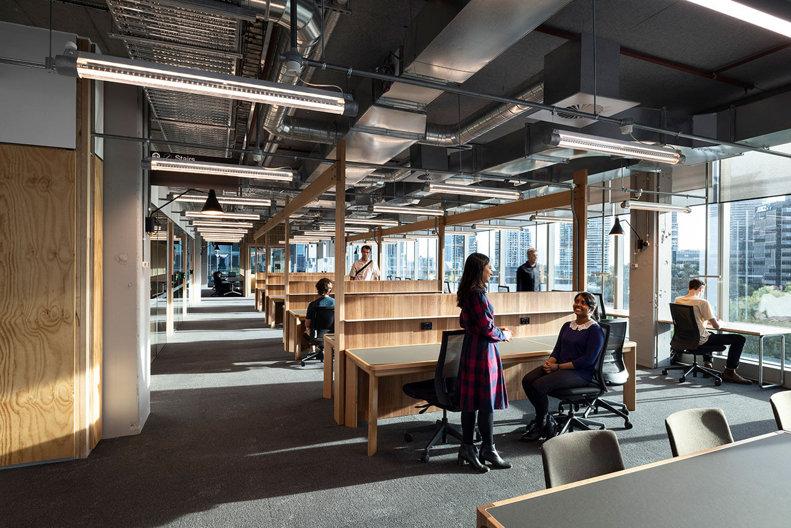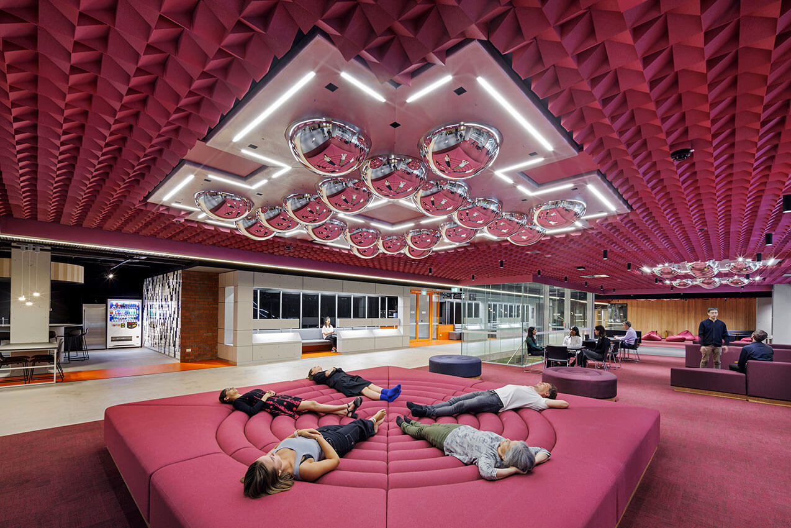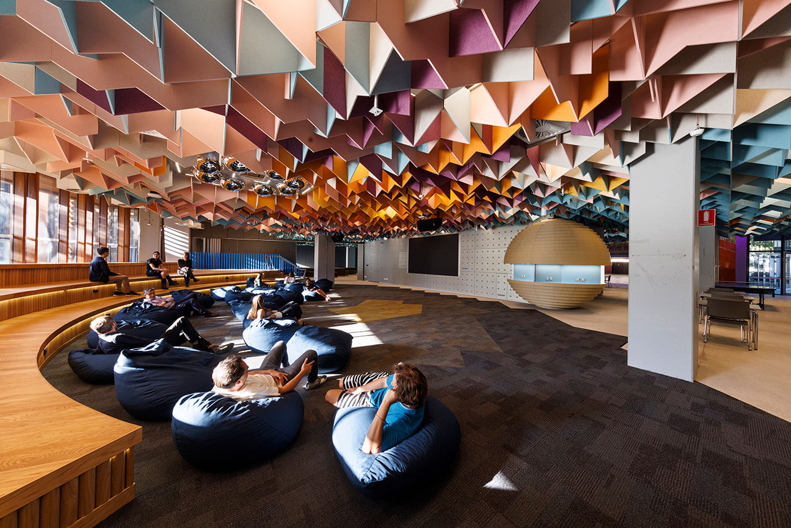Monash College | Lyons with NMBW Architecture Studio, Studiobird, Glas Urban, Gilby + Brewin
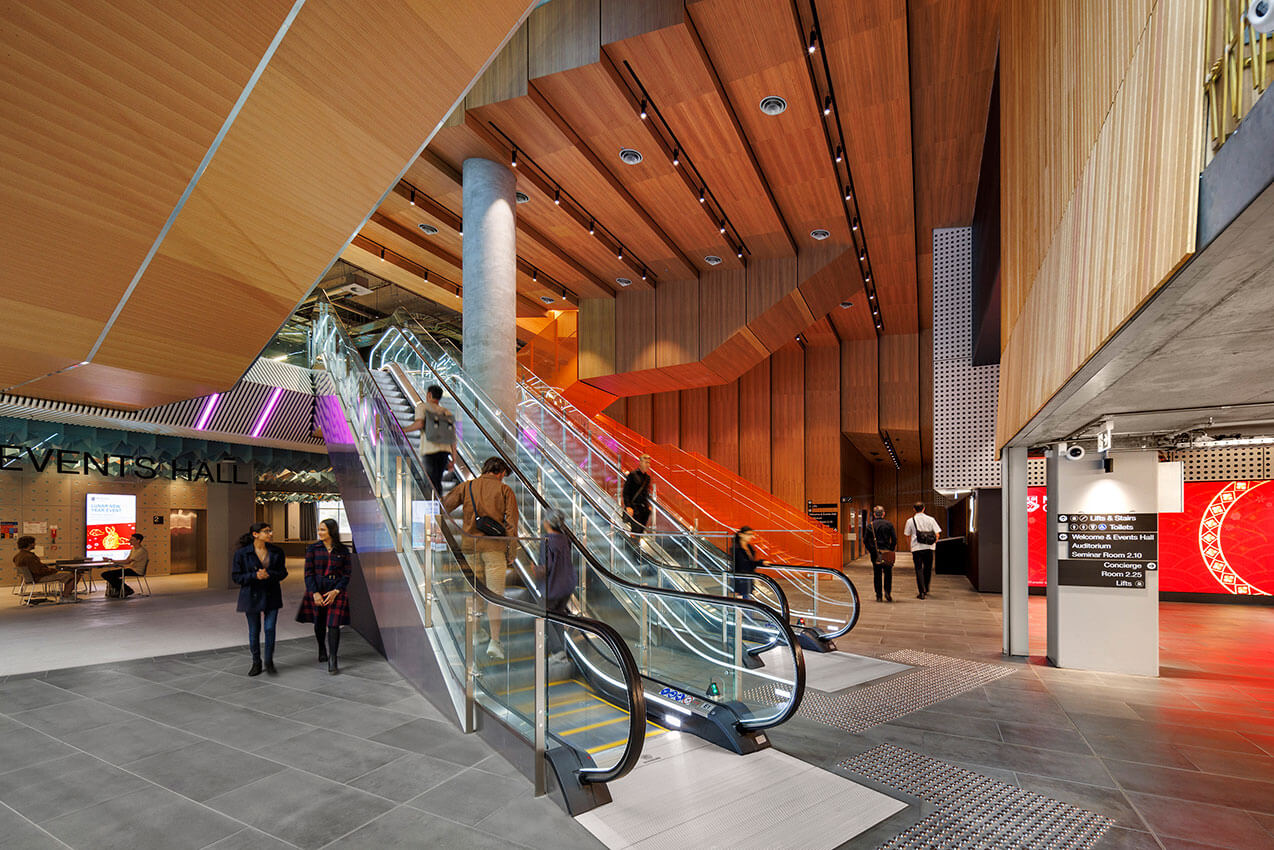
2023 National Architecture Awards Program
Monash College | Lyons with NMBW Architecture Studio, Studiobird, Glas Urban, Gilby + Brewin
Traditional Land Owners
Wurundjeri
Year
Chapter
Victorian
Category
Interior Architecture
The Dimity Reed Melbourne Prize (VIC)
Builder
Photographer
Media summary
The Monash College project is a radical interior refurbishment of 750 Collins Street in the Docklands, transforming and repurposing a major ‘corporate campus’ typology into a new education campus. The project involves over 40,000m2 of refurbished space to create a complex educational brief for a ‘vertical village’ and is designed as a collaboration between Lyons, NMBW, Studiobird, Gilby Brewin, and Glas Urban.
The primary concept within the interiors is a new central street anchored at either end by new wintergardens, linking together multiple vertical circulation systems. A further ‘figure eight’ circulation loop is created for intuitive wayfinding, and to minimise dead ends within the large floor plates. This creates a single unifying campus concept supporting a rich and complex design concept made through each practice designing to different parts of the brief.
The overall education interior is experienced as a singular ‘campus village’ for the College’s distinctive student cohort.
Monash College (wholly owned by Monash University) offers a pathway for students wishing to enter university. Previously split over four locations, there was an aspiration to bring together staff and students to a central campus, and saw this opportunity at 750 Collins Street, Docklands.
Working closely with the design team led by Lyons, a collaborative workshopping process has resulted in an advanced learning and teaching building with leading pedagogical and social activity spaces for staff and students. The vibrant, student-focused campus works successfully as an opportunity for learning and social engagement in the heart of the city.
Client perspective
Project Practice Team
Lyons with NMBW Architecture Studio, Studiobird, Glas Urban, Gilby + Brewin, Design Architect
Project Consultant and Construction Team
Altitude Facade Access Consulting, Facade Access Consultant
Arup, Acoustic Consultant
Arup, Services Consultant
DCWC, Project Manager
Glas Urban, Landscape Consultant
McKenzie Group, Building Surveyor
Meinhardt-Bonacci, Facade Engineer
Meinhardt-Bonacci, Structural Engineer
NDY, AV Consultant
Slattery, Quantity Surveyor
Studio Semaphore, Signage Consultant
Tract Consultants, Town Planner
Umow Lai & Associates, Fire Engineer
WSP, Vertical Transportation Consultant
Connect with Lyons with NMBW Architecture Studio, Studiobird, Glas Urban, Gilby + Brewin
