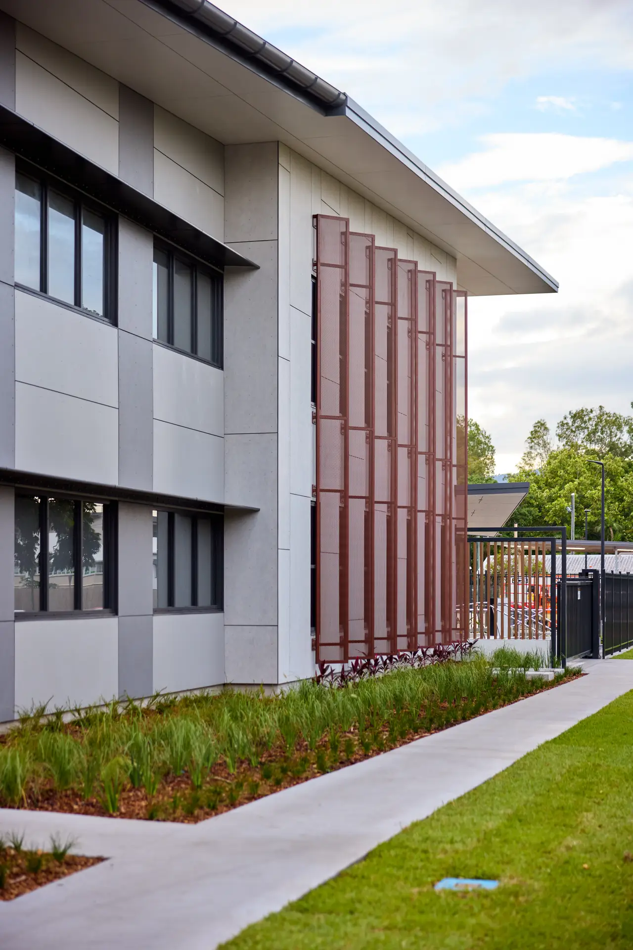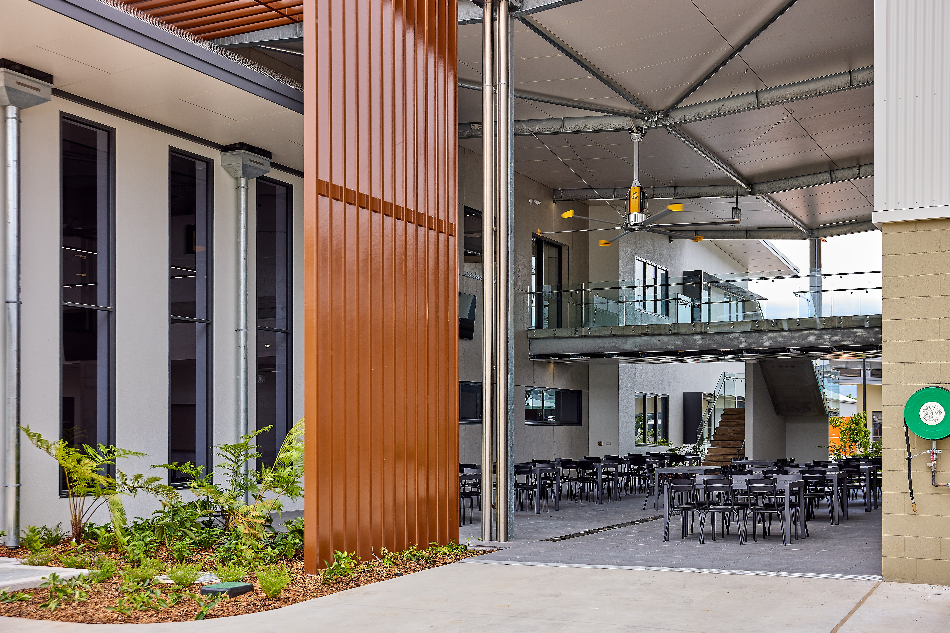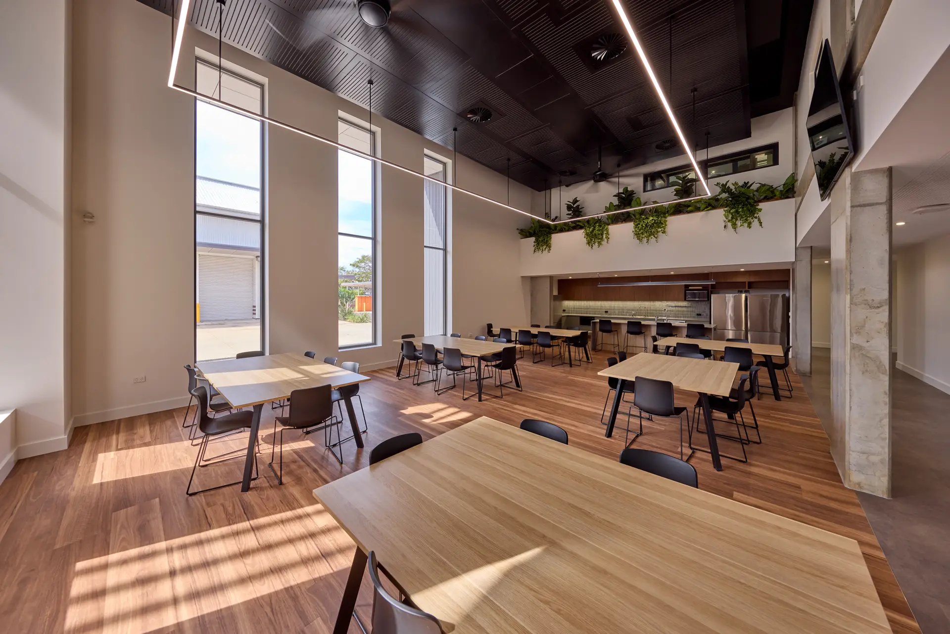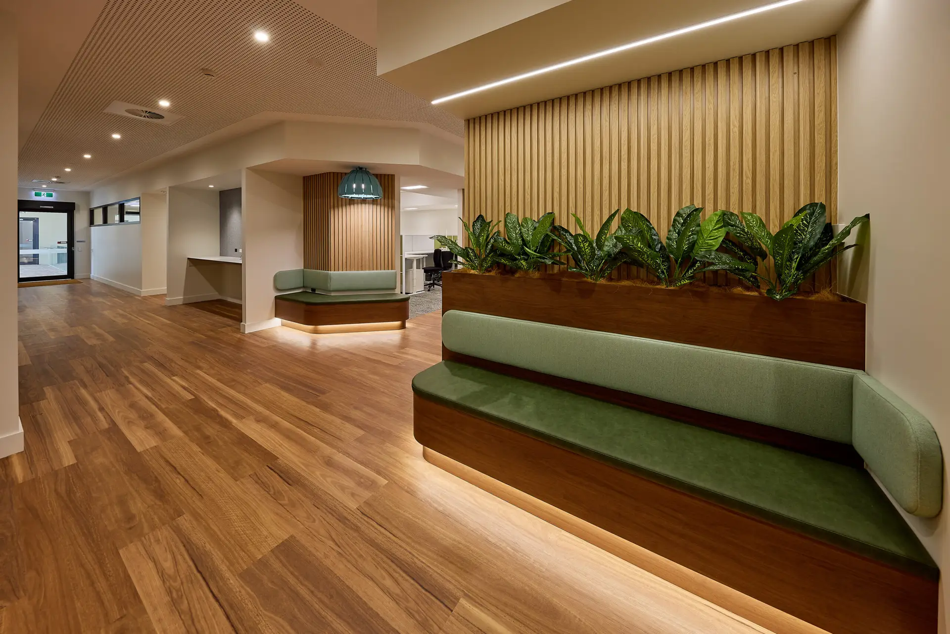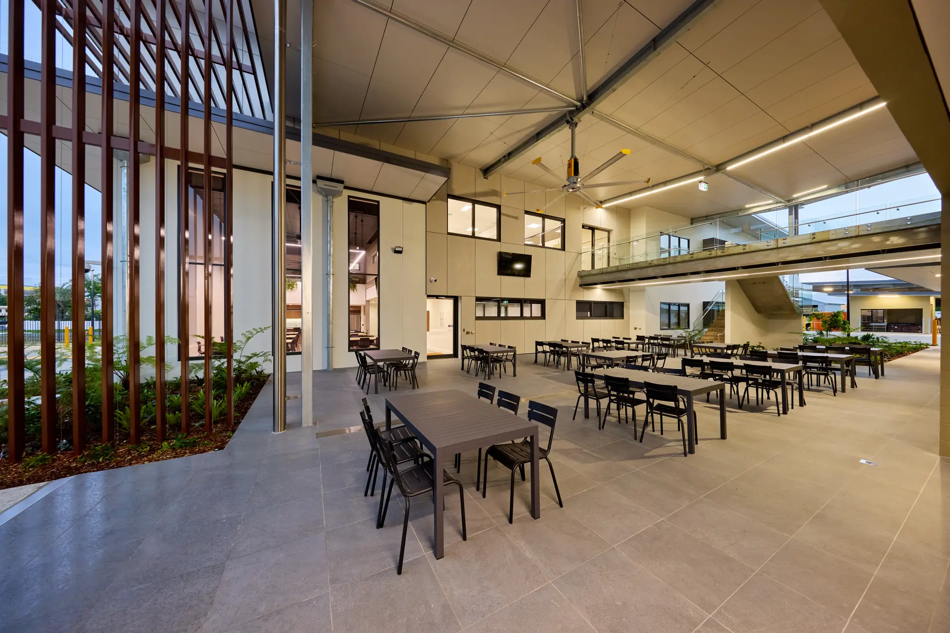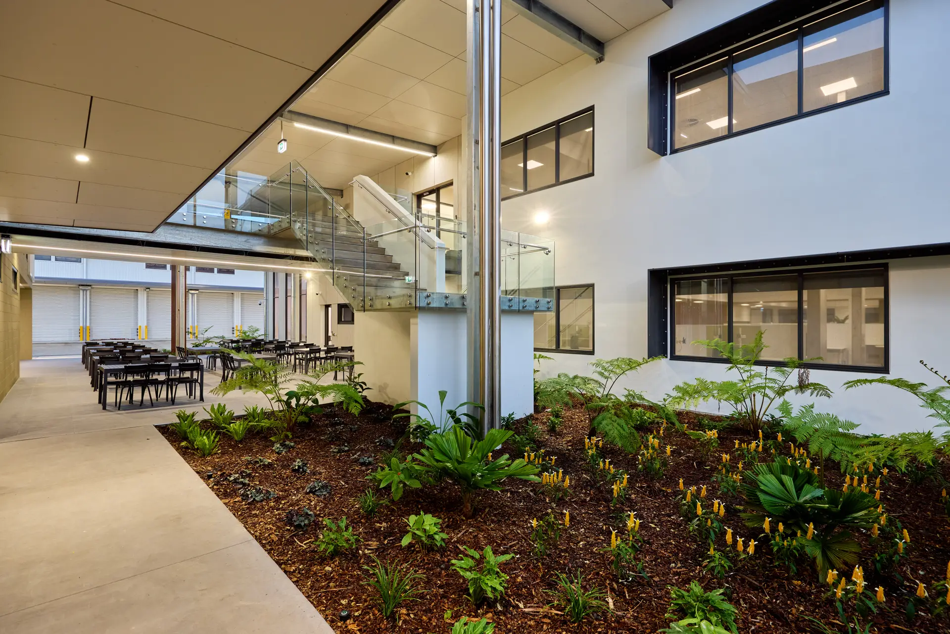McLeod St Administration Redevelopment | Clarke and Prince Architects
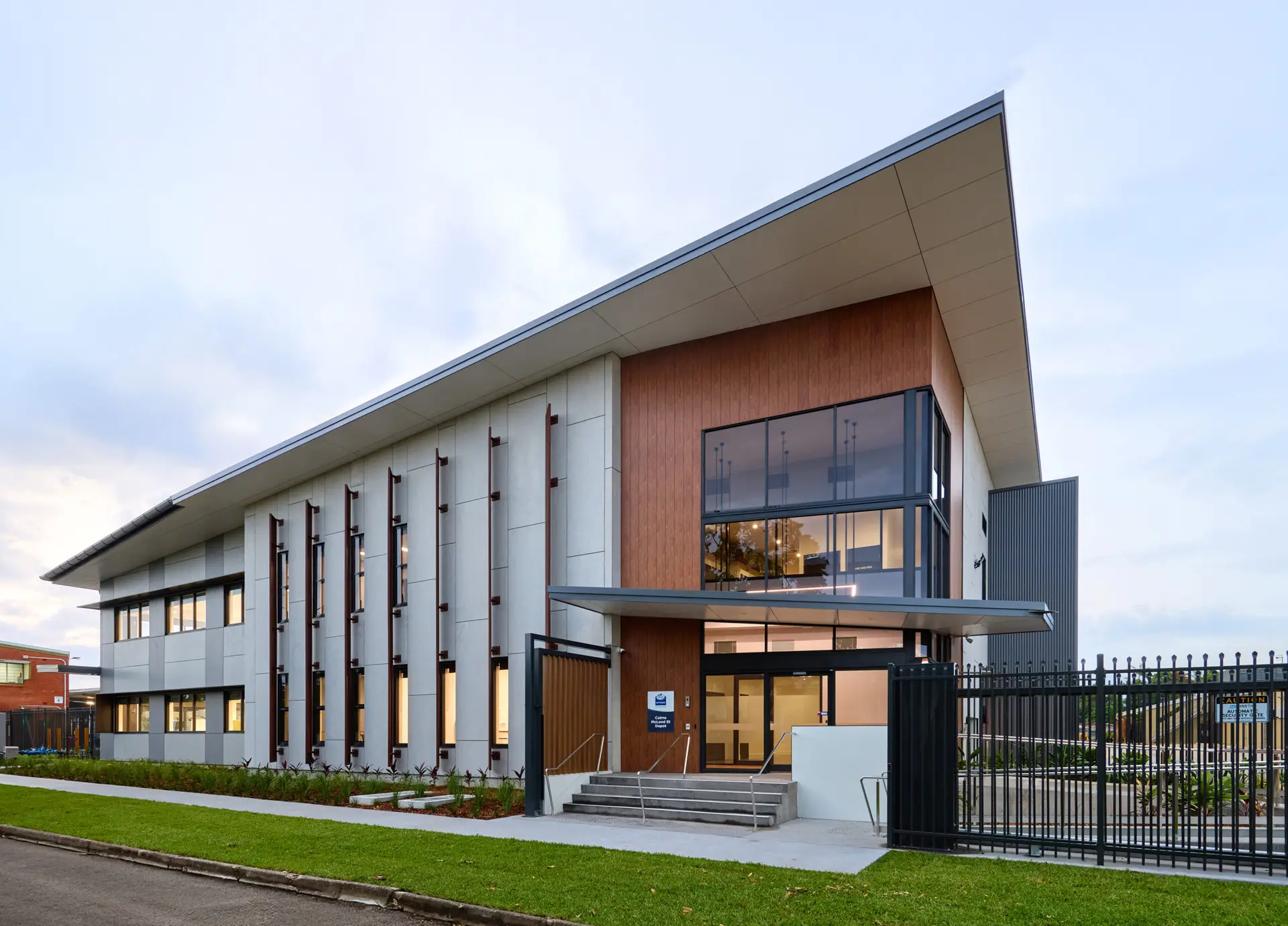
2025 National Architecture Awards Program
McLeod St Administration Redevelopment | Clarke and Prince Architects
Traditional Land Owners
Gimuy-walubarra yidi
Year
Chapter
Queensland
Region
Far North Queensland
Category
Builder
Photographer
Media summary
Energy Queensland’s McLeod Street Depot is a 3ha. site centrally located within Cairns. The site has been an integral part of the region’s electricity supply for over a century. The Depot includes office accommodation, workshops, training and maintenance facilities to support the construction and maintenance of the regional electricity network.
The recently completed Administration project is Stage 3 of a building & site redevelopment masterplan. The project includes 1700m2 of office facilities fronting McLeod Street and 1900m2 of workshop space behind.
Through extensive consultation with user groups, the functional brief and layout were carefully tailored to meet the diverse inter-departmental needs. Designed with a strong commitment to well-being, the project incorporates biophilic principles, utilising natural materials, open spaces, and greenery to enhance staff comfort and connection to nature. Communal areas foster interaction, while the integration of indoor-outdoor spaces strengthens engagement with the environment.
Beyond everyday use, the project is designed to serve as a disaster response hub for the Northern Region. The buildings incorporate a robust structural methodology, backup power solutions and adaptable layouts that ensure operational continuity during emergencies.
The design of this project has profoundly enhanced the way we operate and interact within our environment. The integration of natural materials, open spaces, and greenery fosters a sense of well-being, improving both productivity and relaxation. Thoughtfully designed communal areas encourage collaboration and engagement, strengthening our team dynamics.
Client perspective
