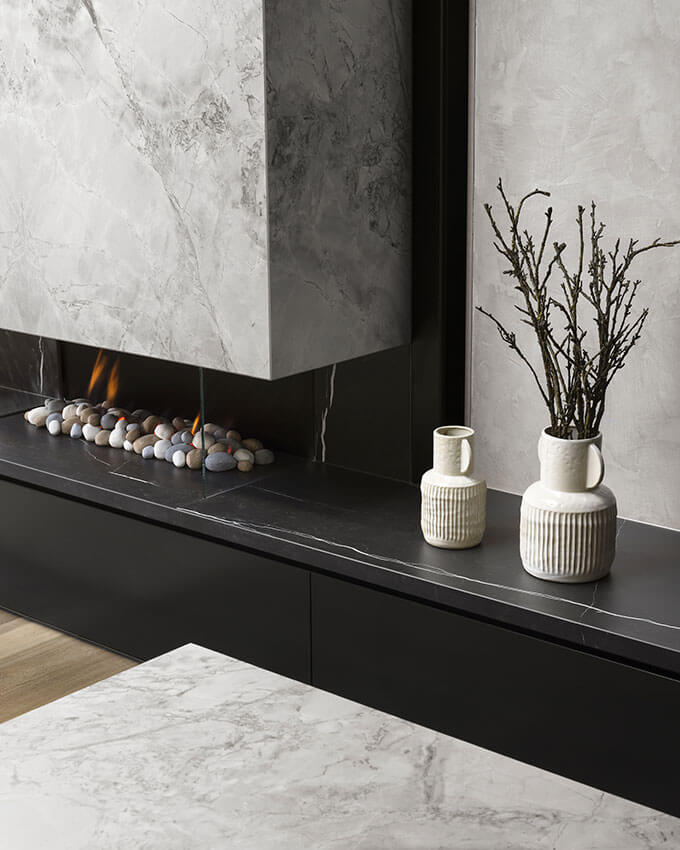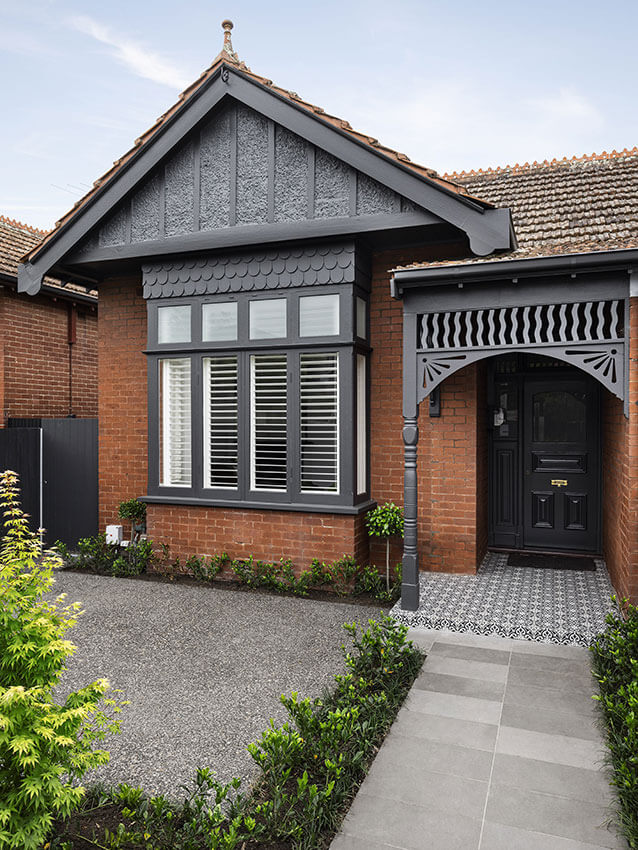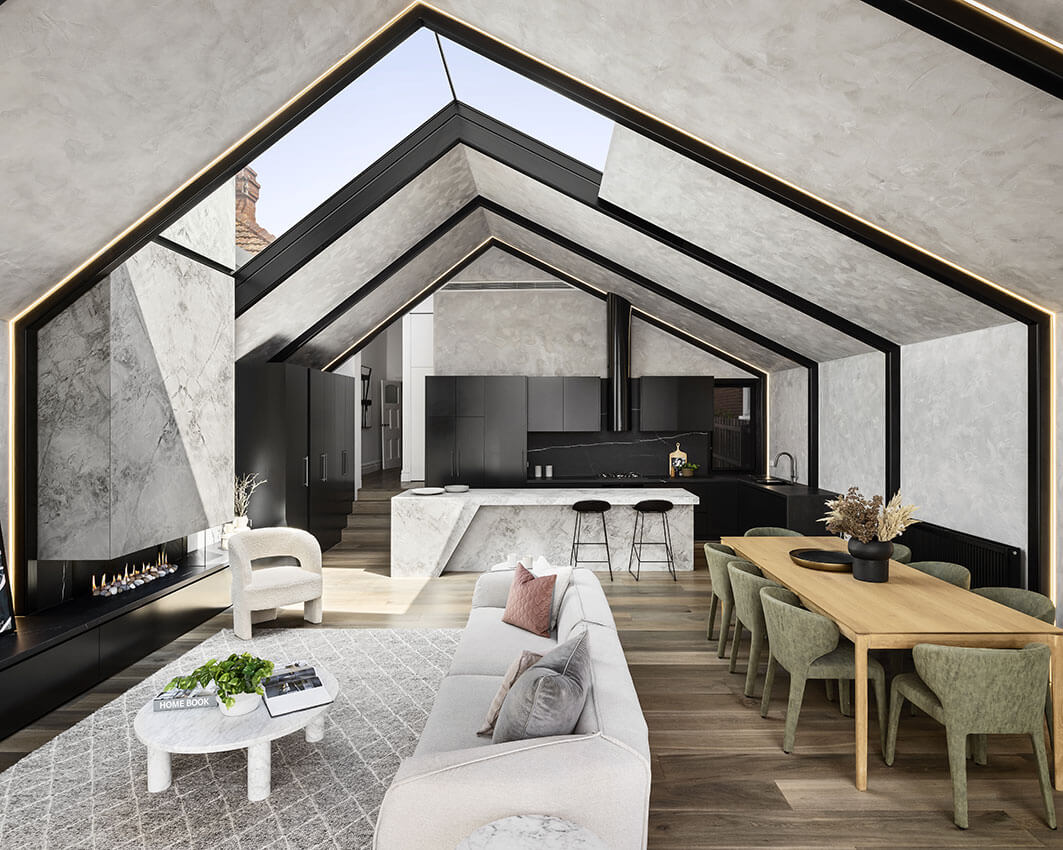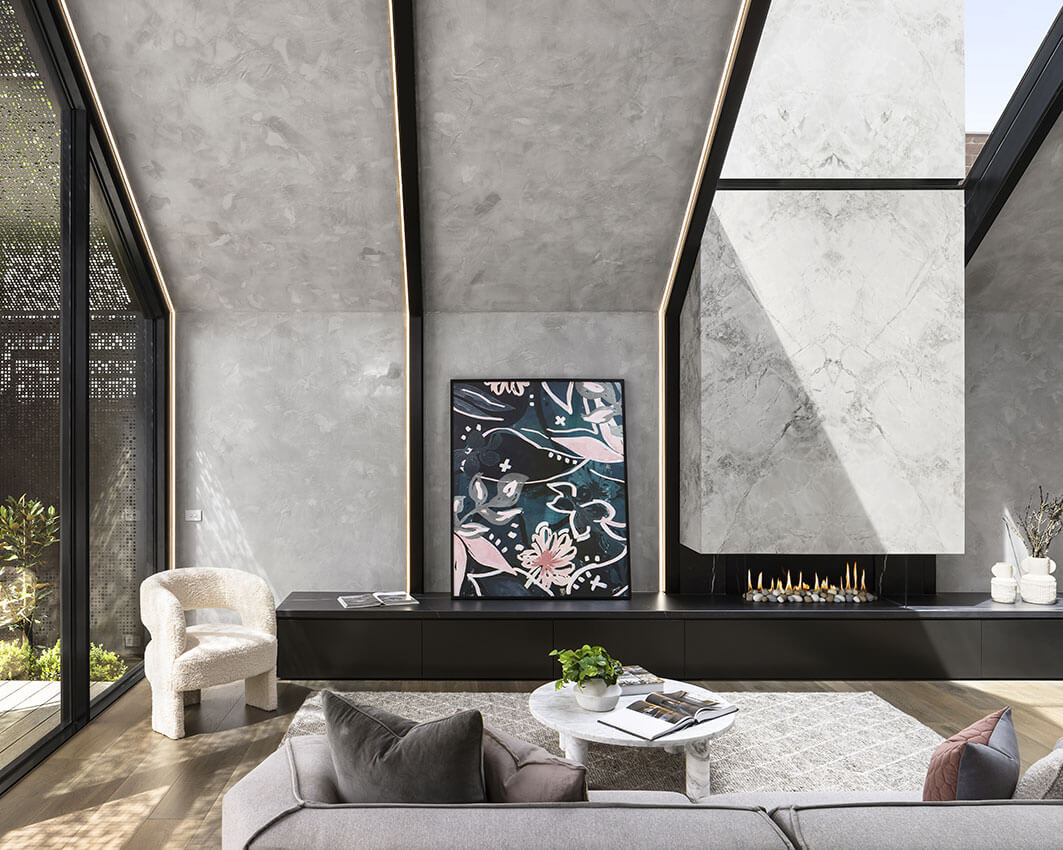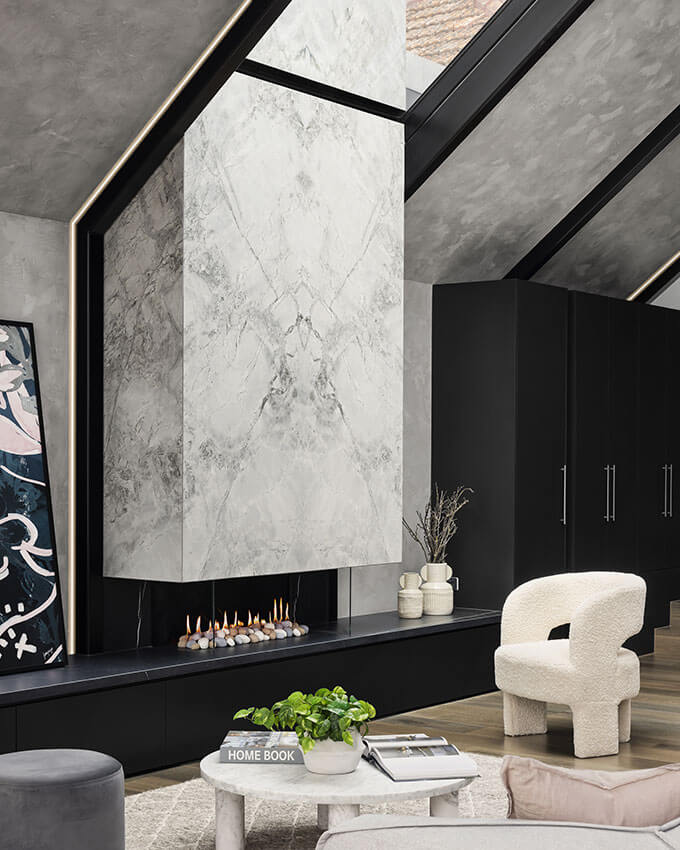Malvern Residence | LSA Architects
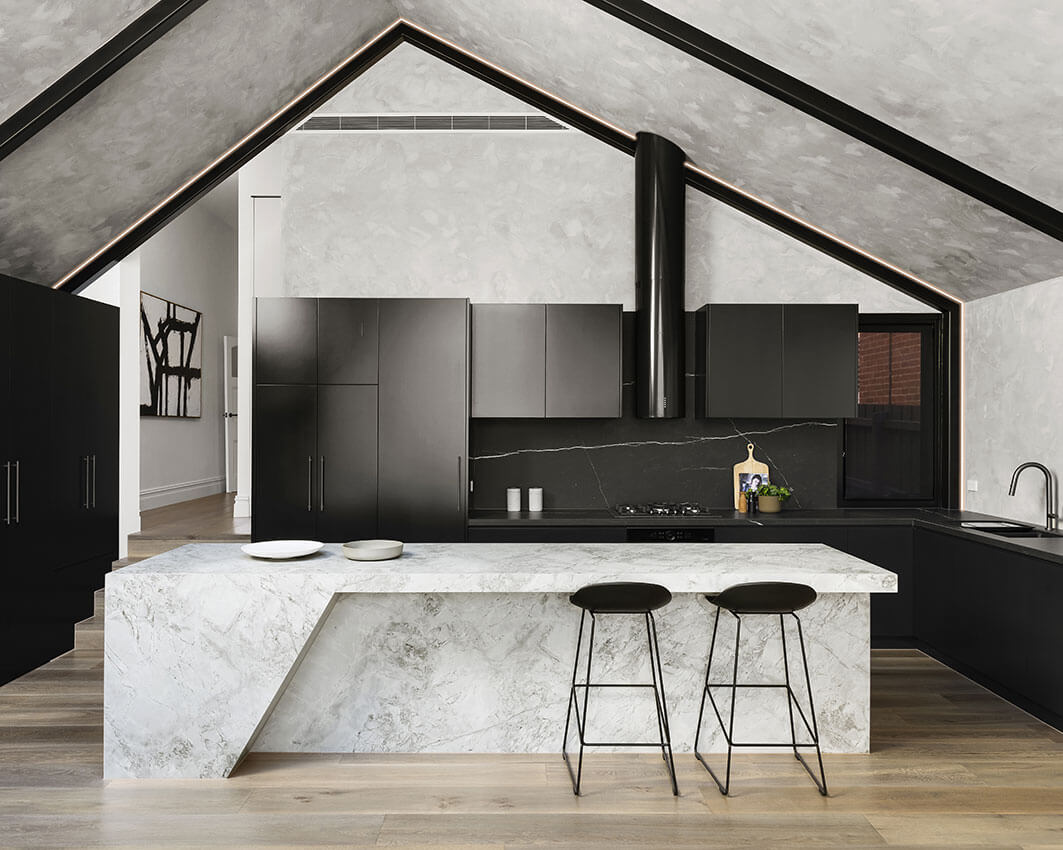
2023 National Architecture Awards Program
Malvern Residence | LSA Architects
Traditional Land Owners
Boonwurrung people of the Kulin Nation
Year
Chapter
Victorian
Category
Builder
Photographer
Media summary
LSA Architects love these beautiful and character filled houses. It’s a joy to dust them off and breathe life back into them and set them on the path of another 100 years of life. The aim was to renew and link the house back to the site. The front portion of the house was renovated in the traditional style but the hero of the house is the rear room. Tucked around a corner at the end of the hall, the room opens to the sky and garden and it’s a delight to see the intake of breath when people arrive. The palette is greys and blacks but the room is anything but grey. The layering of textures gives a warm sophisticated palette and light from the rear windows and bursting through the roof past the feature fireplace provides a play of light and shade which changes with every passing hour.
“We love the house, the light, the fireplace feature in the back room which reaches through to the sky are highlights. The materials are easy to live with but provide so much detail in the space. We love entertaining and this house has it all”
Client perspective

