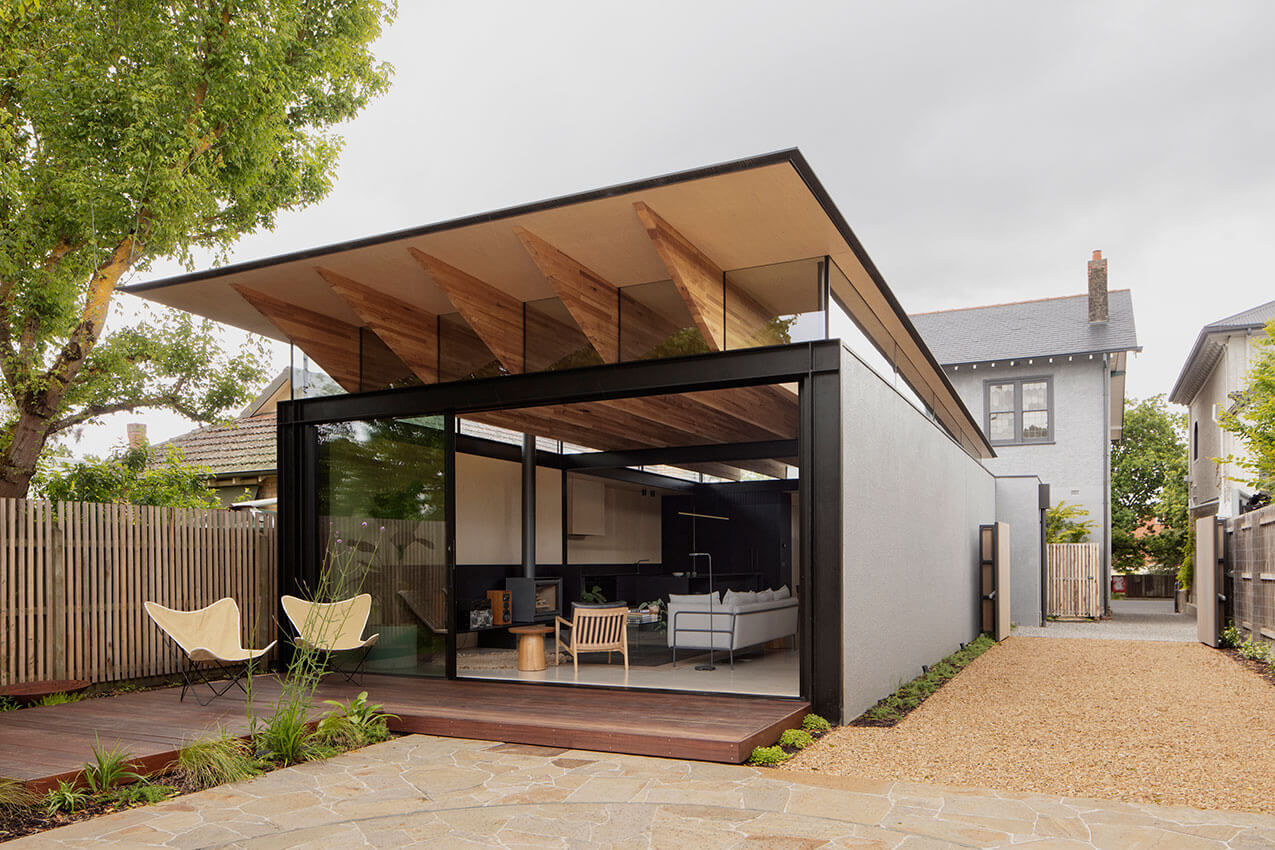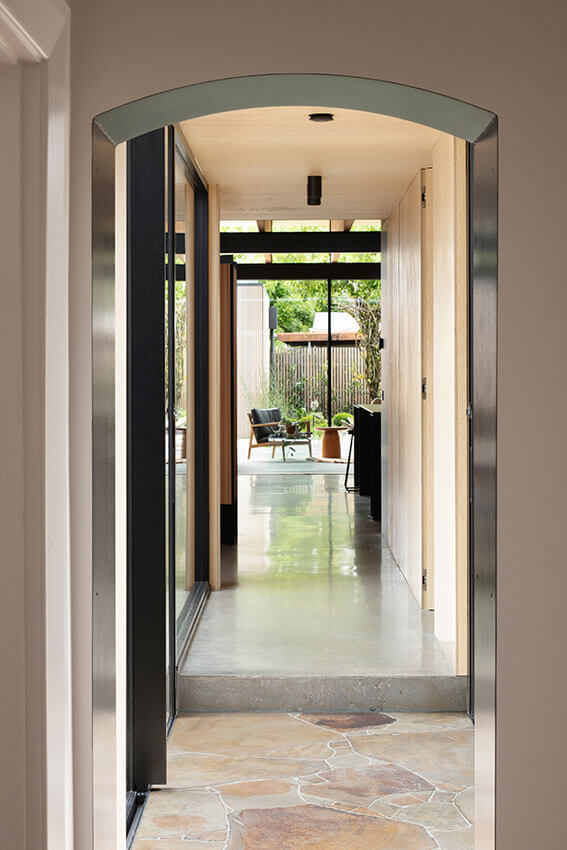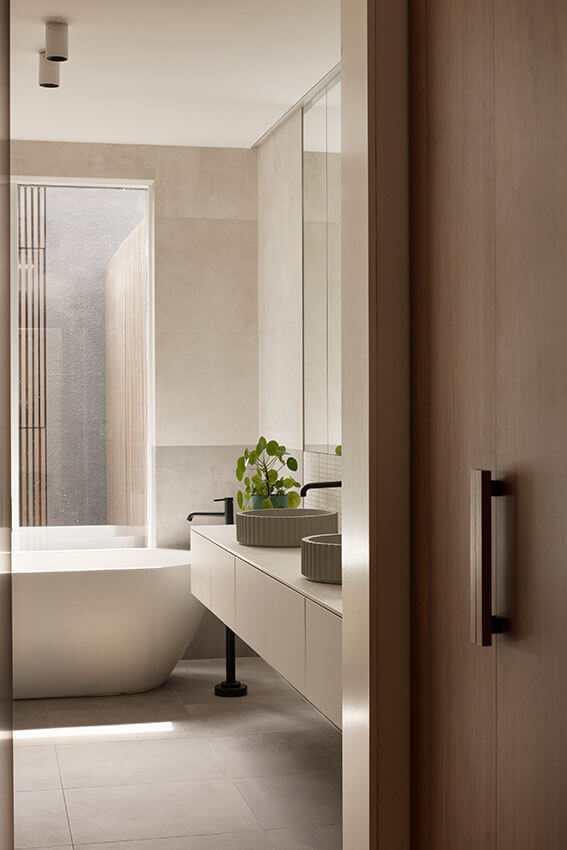Lyons House | Moloney Architects

2023 National Architecture Awards Program
Lyons House | Moloney Architects
Traditional Land Owners
Wadawurrung
Year
Chapter
Victorian
Category
Residential Architecture – Houses (Alterations and Additions)
Builder
Photographer
Media summary
Lyons House balances a need for a contemporary space with the desire to respect an architectural legacy. The design establishes a distinction between the proud vertical presence of a double-storey Federation building and a low horizontal addition capped by a shallow floating roof.
This shift in orientation of mass deliberately contrasts the existing and proposed, providing legibility of form and a separation that allows a new design to be heard. The addition is defined by five 13-meter-long tapered laminated Vic Ash beams, part of a limited interior material palette of timber, black steel, and concrete – used with the intention of providing cohesiveness between structure, interiors and joinery.
Moloney Architects’ design has transformed our dark 100 year old house in Ballarat into a modern, energy efficient, usable home filled with light. The kitchen is perfectly designed with functionality and plenty of storage. There is ample room to entertain family and friends but is also comfortable and cosy for 2.
A study has been added with a view to the courtyard within easy access to the living area but still private. The extension flows through new courtyards via a slate paved linkway through to the back garden.
Client perspective









