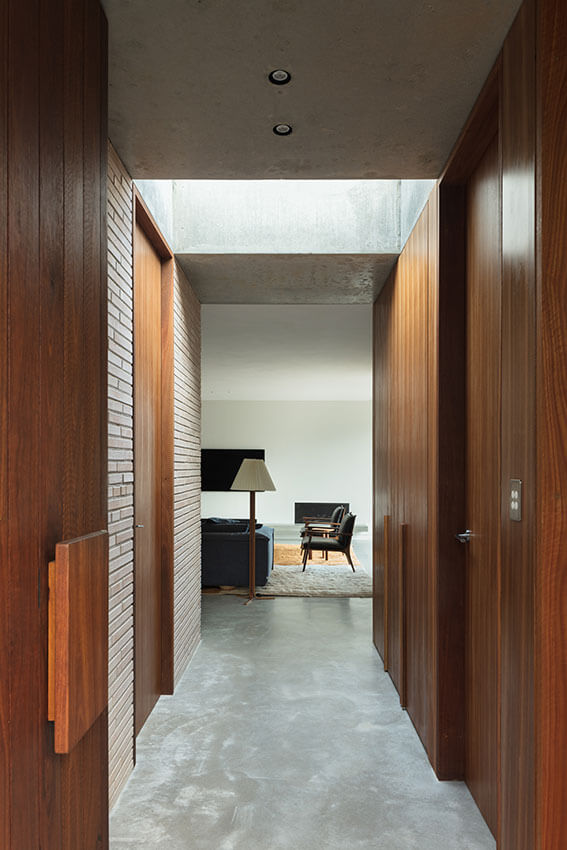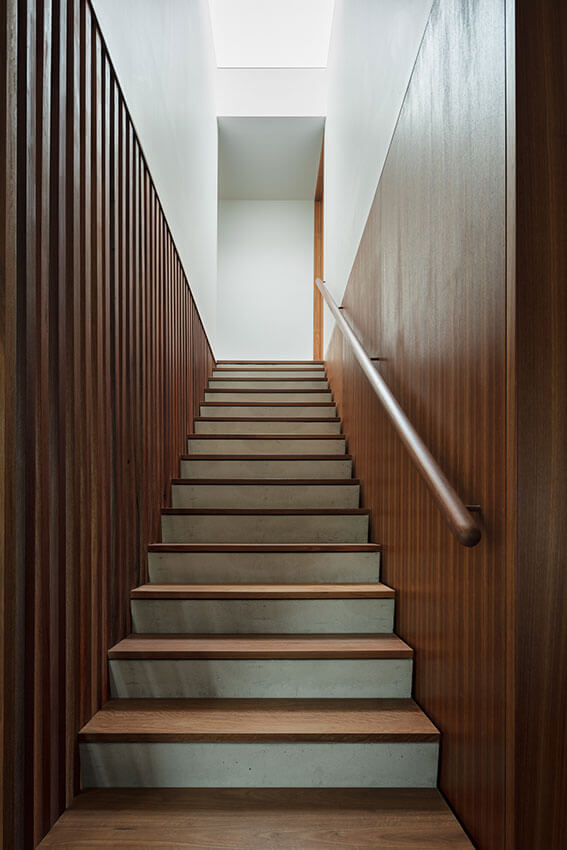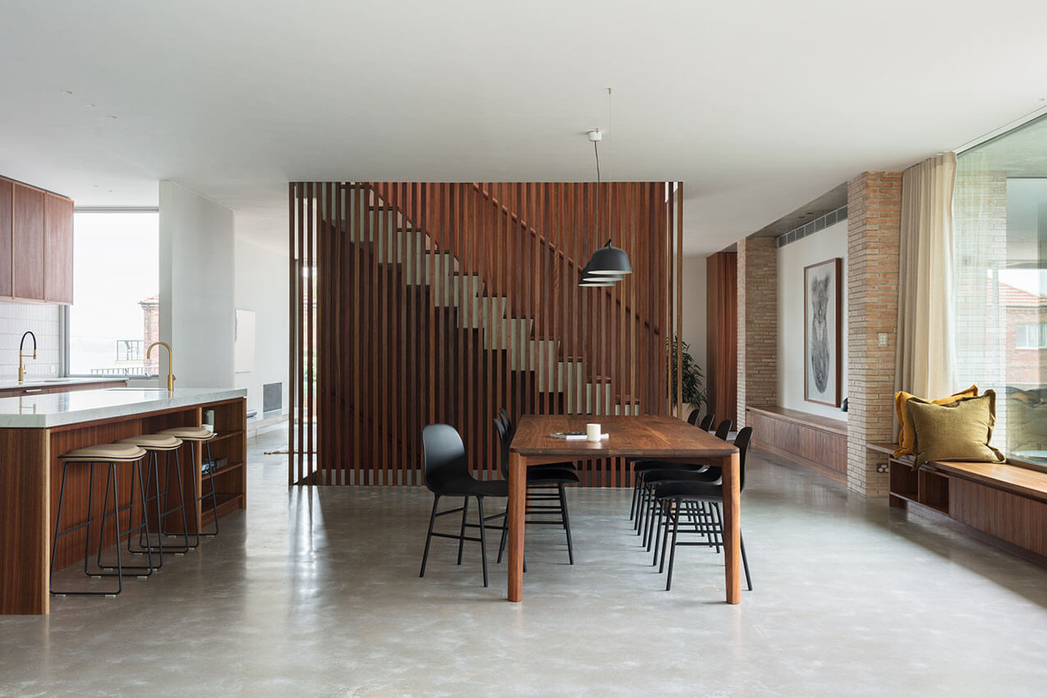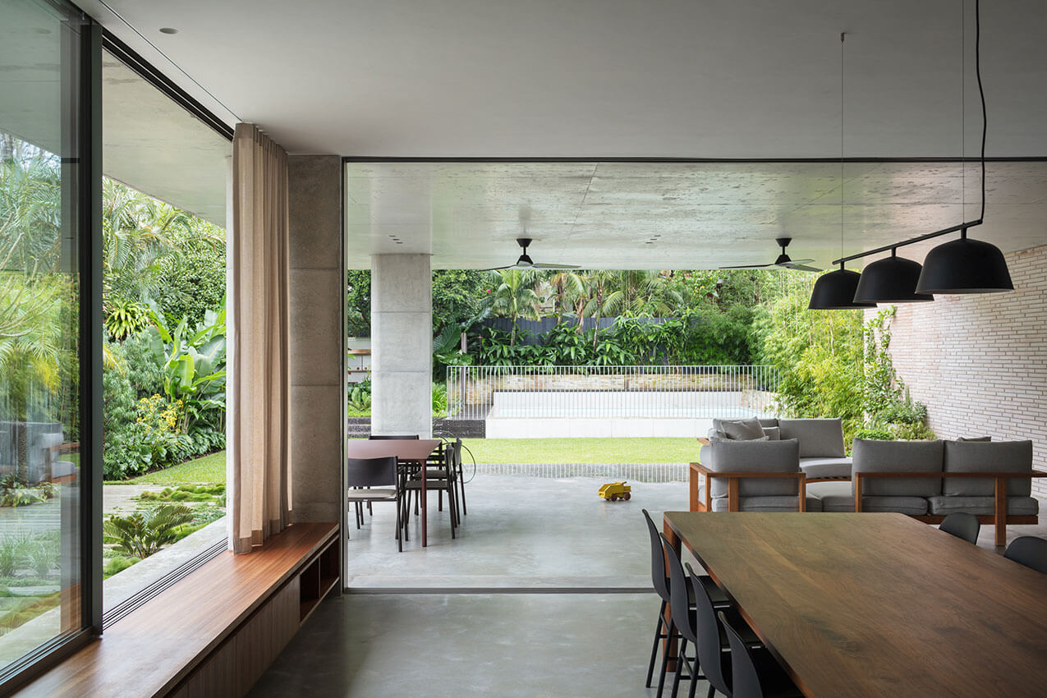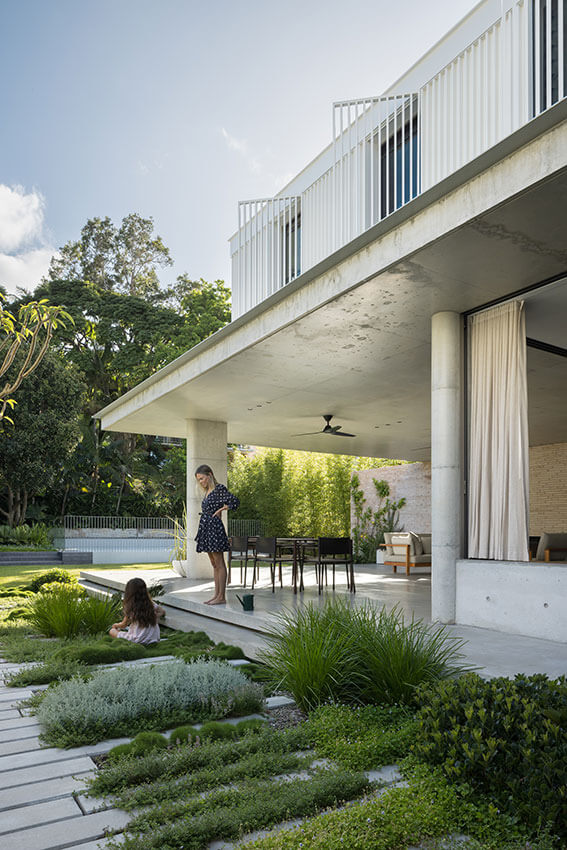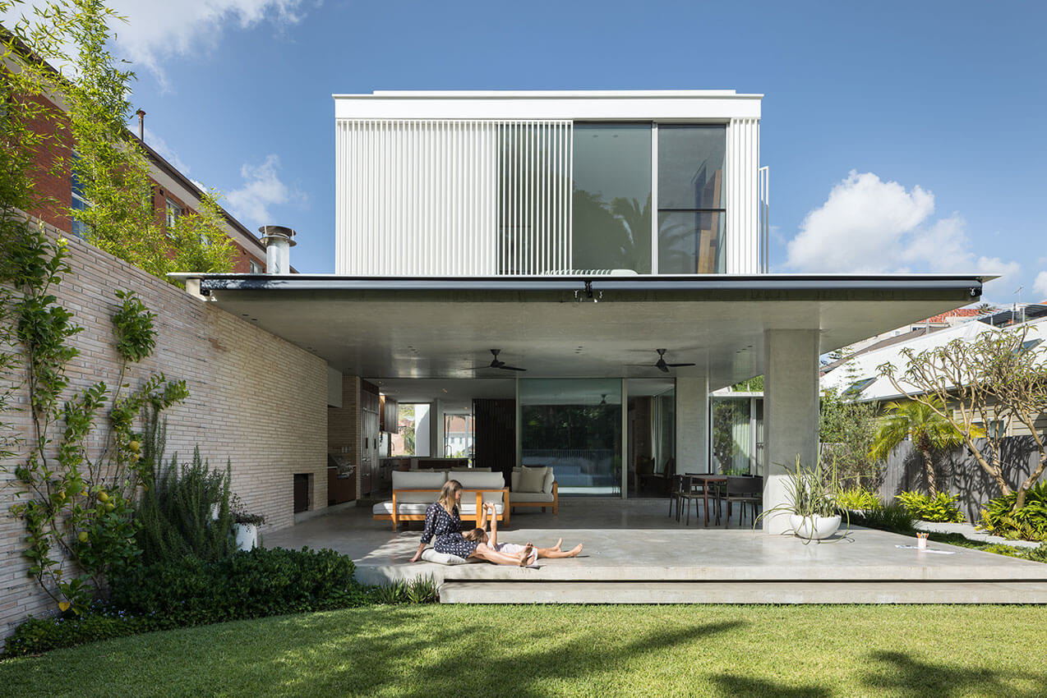Little Manly House | CHROFI
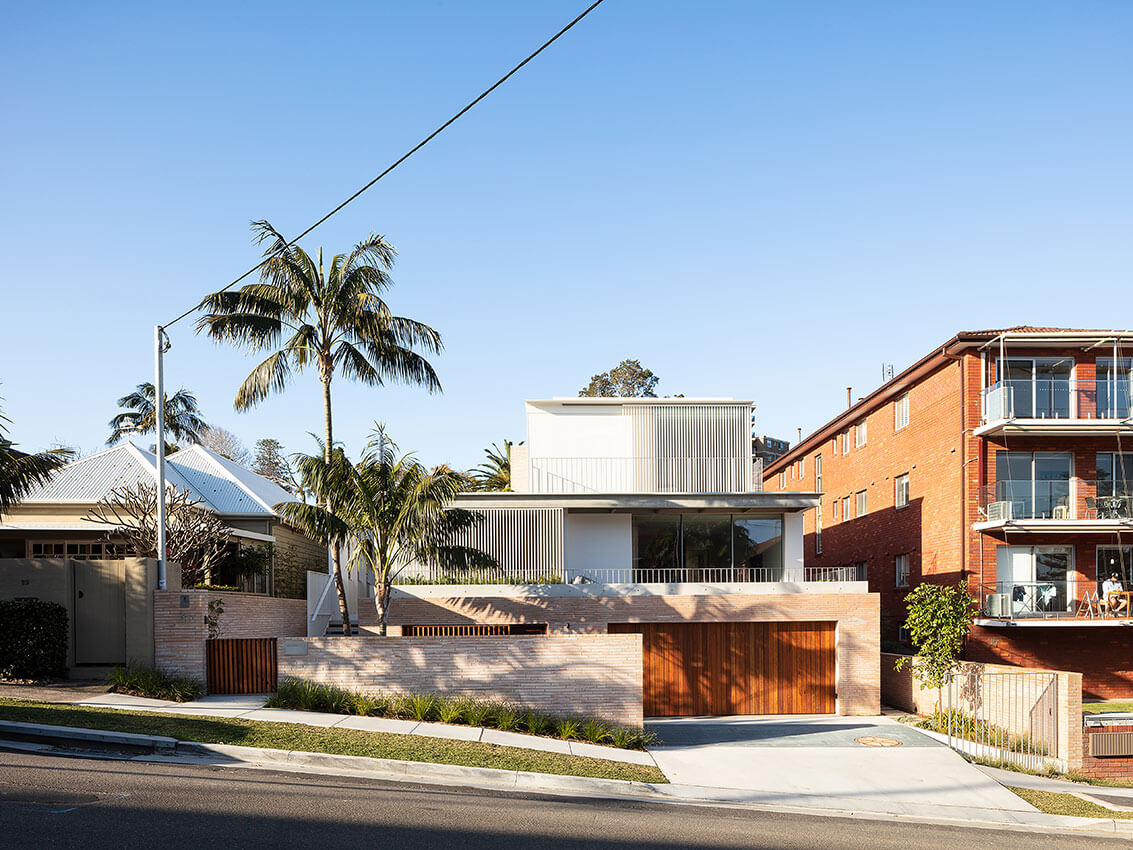
2023 National Architecture Awards Program
Little Manly House | CHROFI
Traditional Land Owners
Guringai people
Year
Chapter
New South Wales
Category
Builder
Photographer
Media summary
House at Little Manly enjoys oblique views to the harbour while the rising topography to the rear delivers both a sense of enclosure, but also damaging overland flow during significant rain events.
Initially considered a constraint to development, the overland flowpath was redirected to form a perimeter landscape feature of native plants and a rivulet as a lush frame for our central design proposition – the house as a universal ‘platform for living’.
Loosely connected indoor and outdoor living spaces are immersed in the garden with garaging and ancillary spaces housed beneath and bedrooms above.
Drawing from our Client’s love of Kaufman House by Richard Neutra, the house expresses itself as an ensemble of gently stepped horizontal volumes composed to mediate the disparate scale of the streetscape, provide enclosure and privacy, while enabling the activity of life to move freely between the house interior and the garden.
2023
New South Wales Architecture Awards Accolades
Shortlist – Residential Architecture – Houses (New)
We have always loved the iconic dwellings of Palm Springs USA and hoped to bring this sense of mid-century architecture into our own home. Our new residence at Little Manly meets this aspiration in a contemporary way, while connecting to the local landscape, using an integration of indoor/ outdoor living to meet our every need. Combining design and livability has been a key part of creating this beautiful home for our young family.
Client perspective

