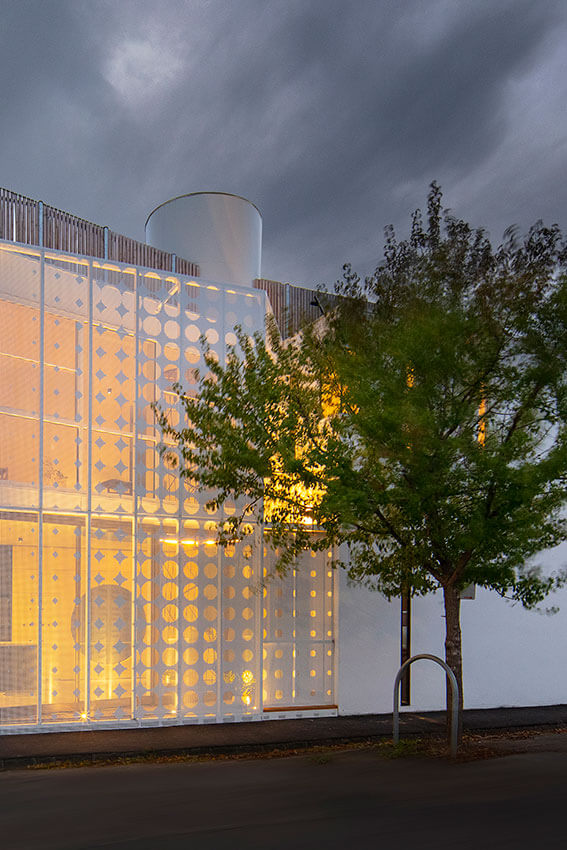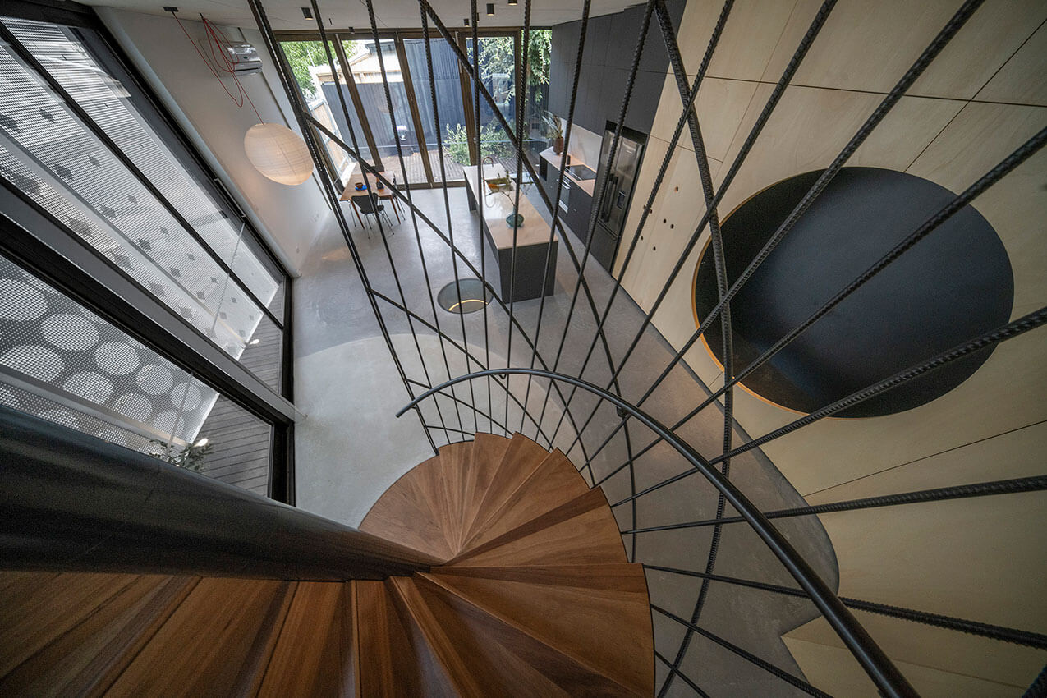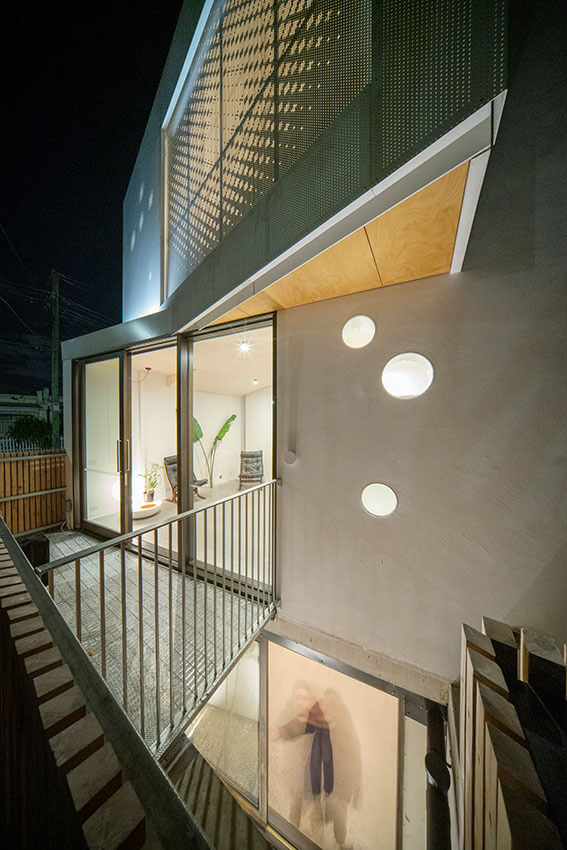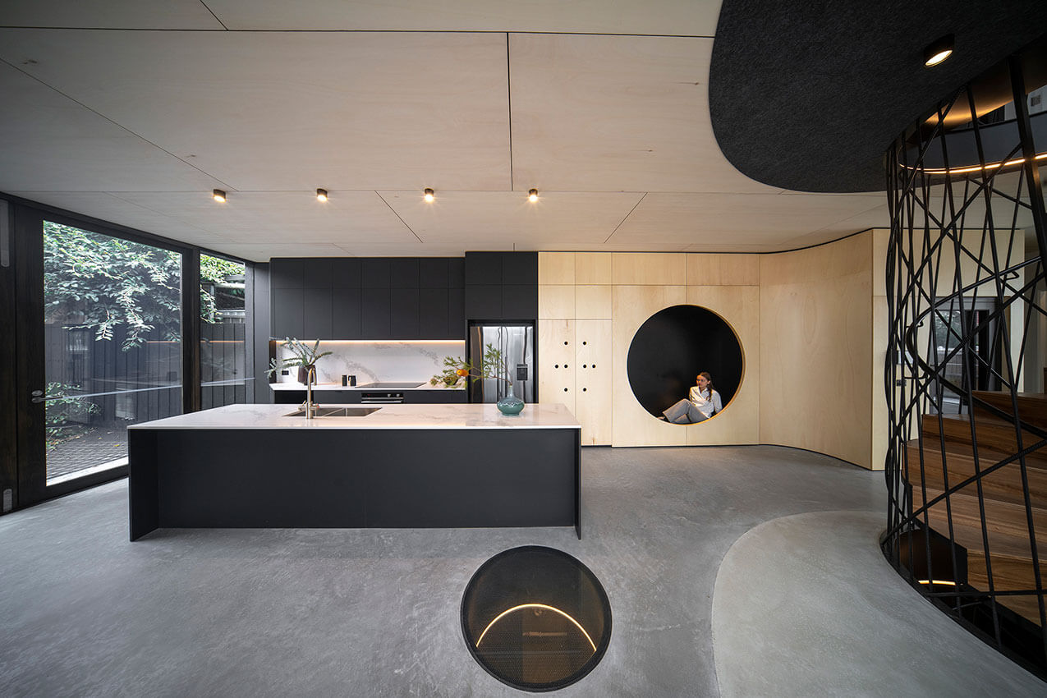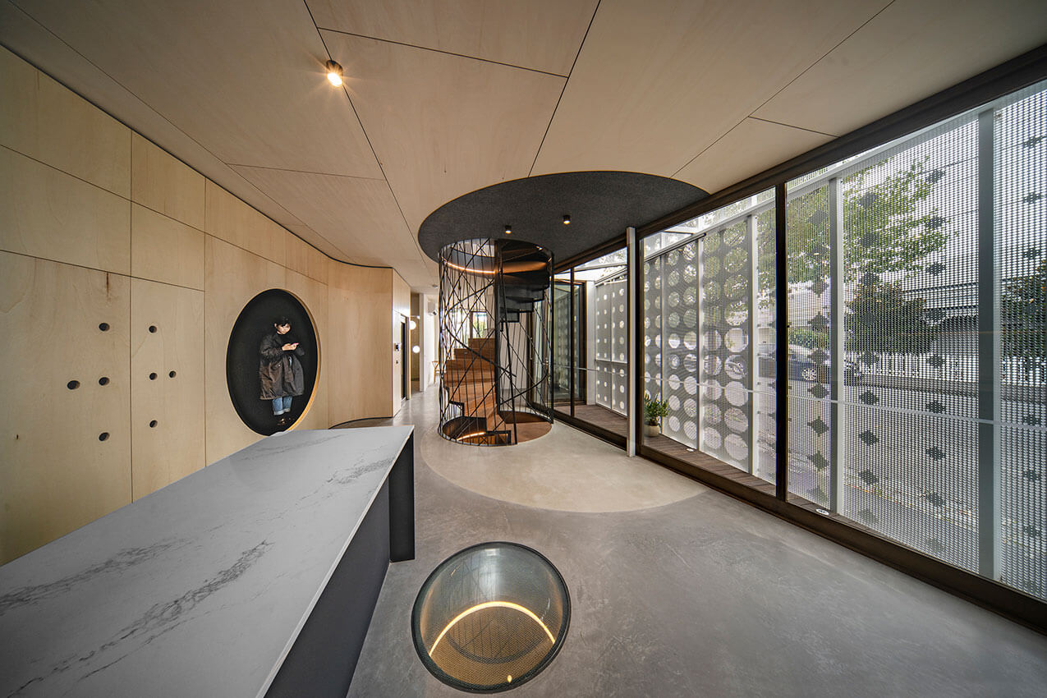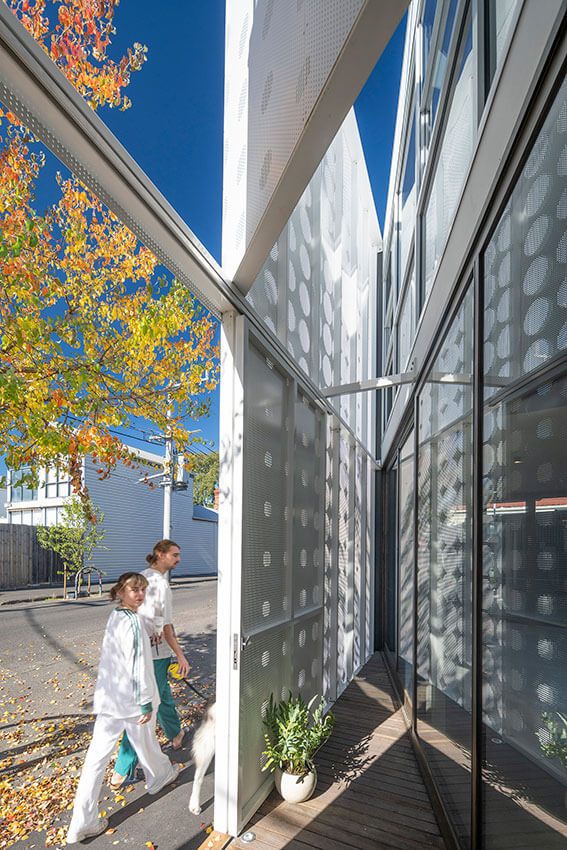Judo House | Nervegna Reed Architecture
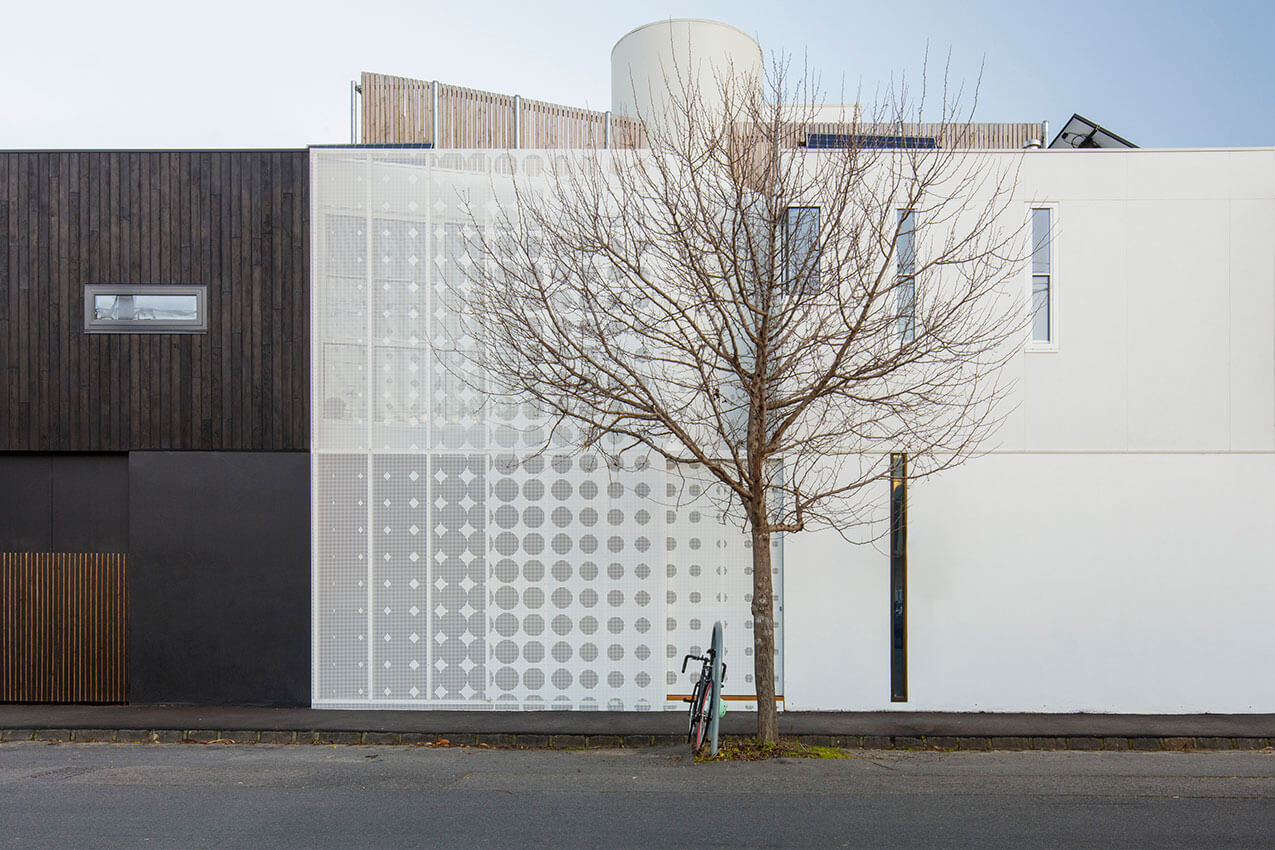
2023 National Architecture Awards Program
Judo House | Nervegna Reed Architecture
Traditional Land Owners
Wurundjeri
Year
Chapter
Victorian
Category
Residential Architecture – Houses (New)
The Dimity Reed Melbourne Prize (VIC)
Builder
Photographer
Media summary
The Judo House was designed for a couple and their young family. Both clients are Judo enthusiasts, the wife being a former Olympic Judo competitor. Besides the usual requirements of a family home, they wanted a space where they could teach the children Judo. Therefore, the basement became a multiuse space with martial arts as its core activity. Circular floor windows on the ground floor living area allow light and views to the Judo practice below.
We used the concept of the screen, with its long architectural history (such as the Morrocan and Indian screen), as well as its modern manifestations in everyday life (the television etc), as a generator of architectural space and surface for this small inner-city site.
We were away for the build so walking into our home, the realisation and relief that we can have it all on such a tight site
and location is like a dream. The neighbours followed the construction and
developed a connection with the project. Surprisingly, it’s their stories, not just the home, that
have warmly welcomed us back into the neighbourhood. We love the light, the
patterns and lines, and the staircase, and the rooftop escape, the wood panels, the raw
concrete, the hues…. They are actually invitations from the house, to visitors for us, to
explore it. It’s perfect.Client perspective

