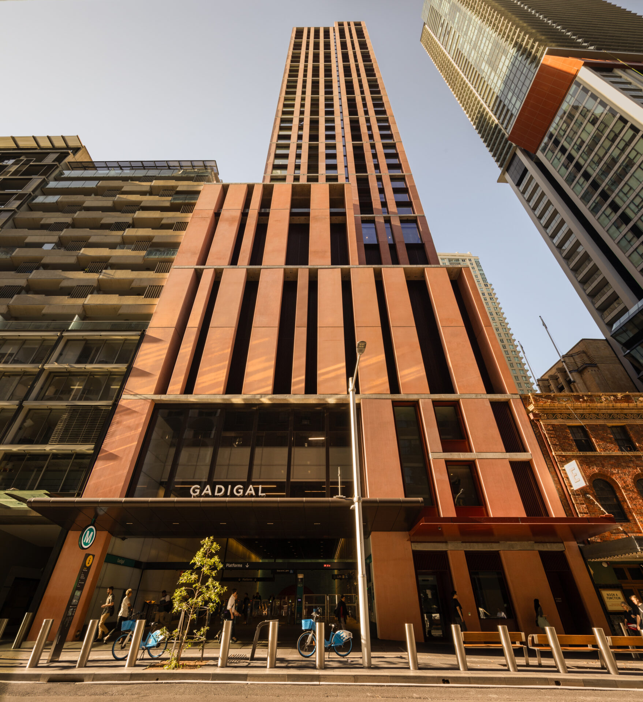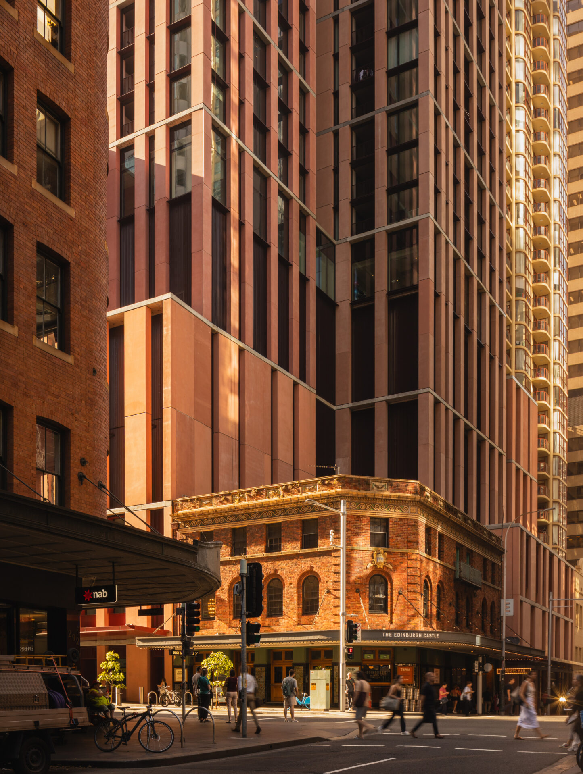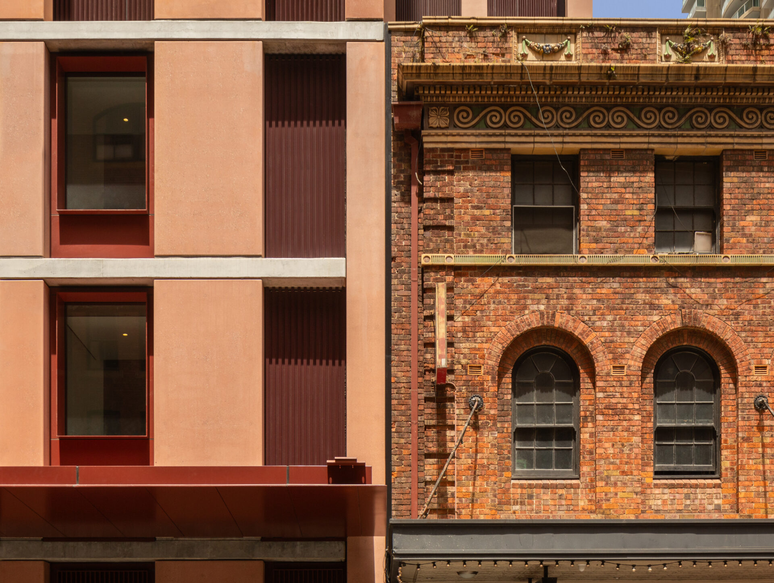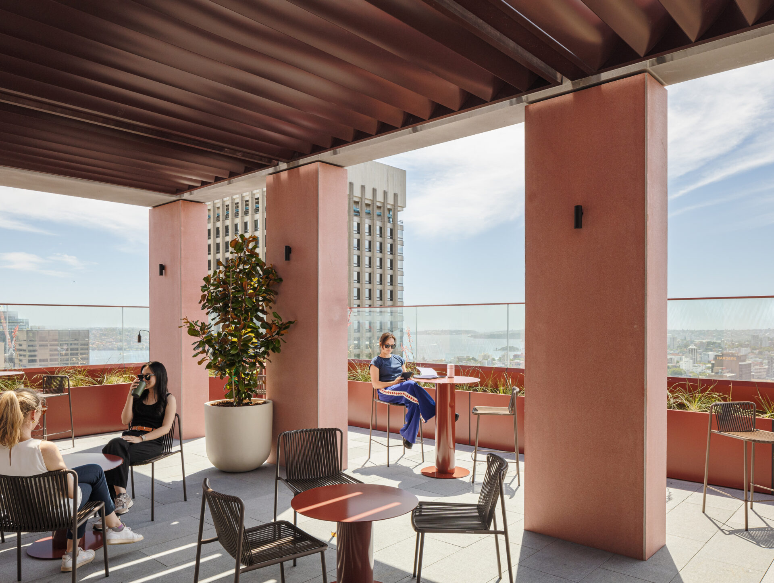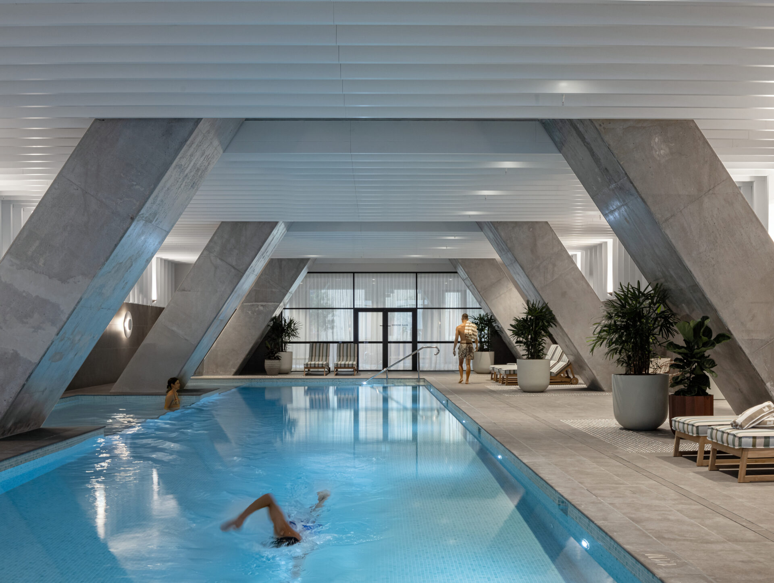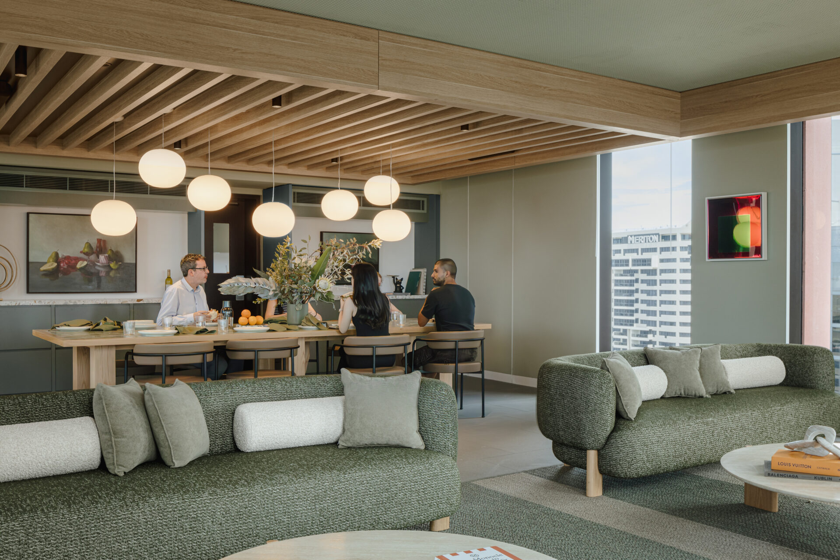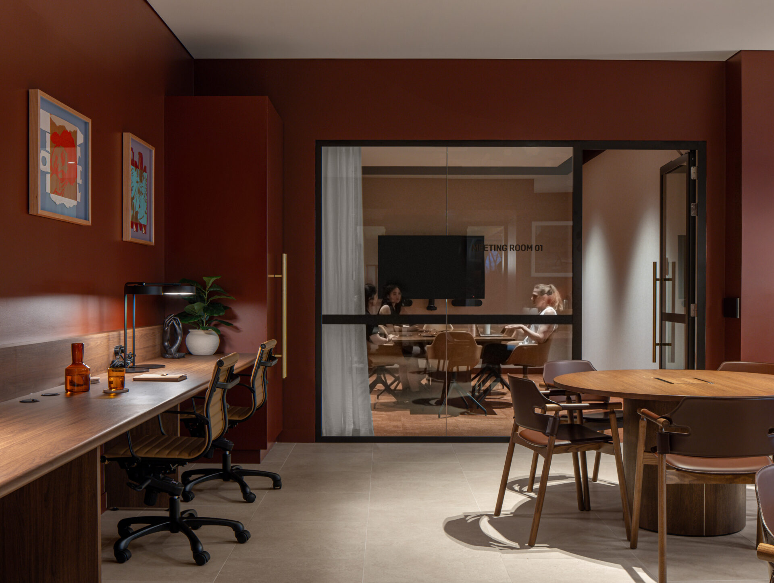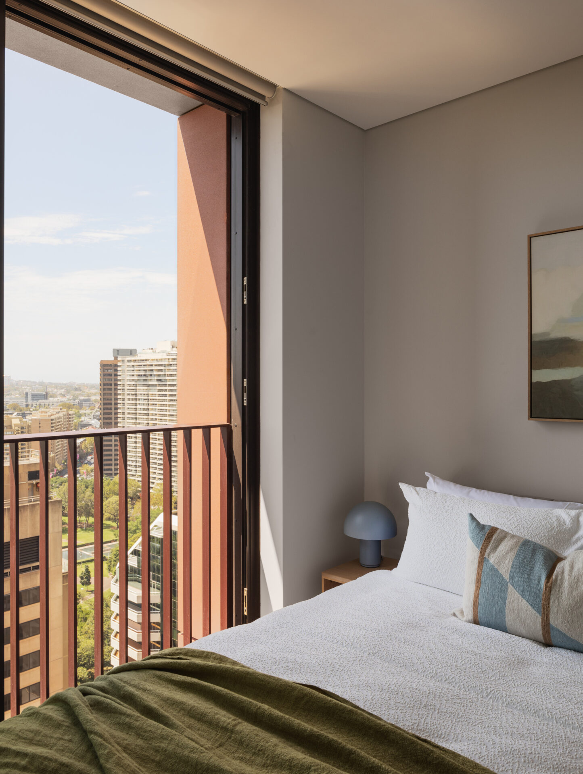Indi Sydney | Bates Smart
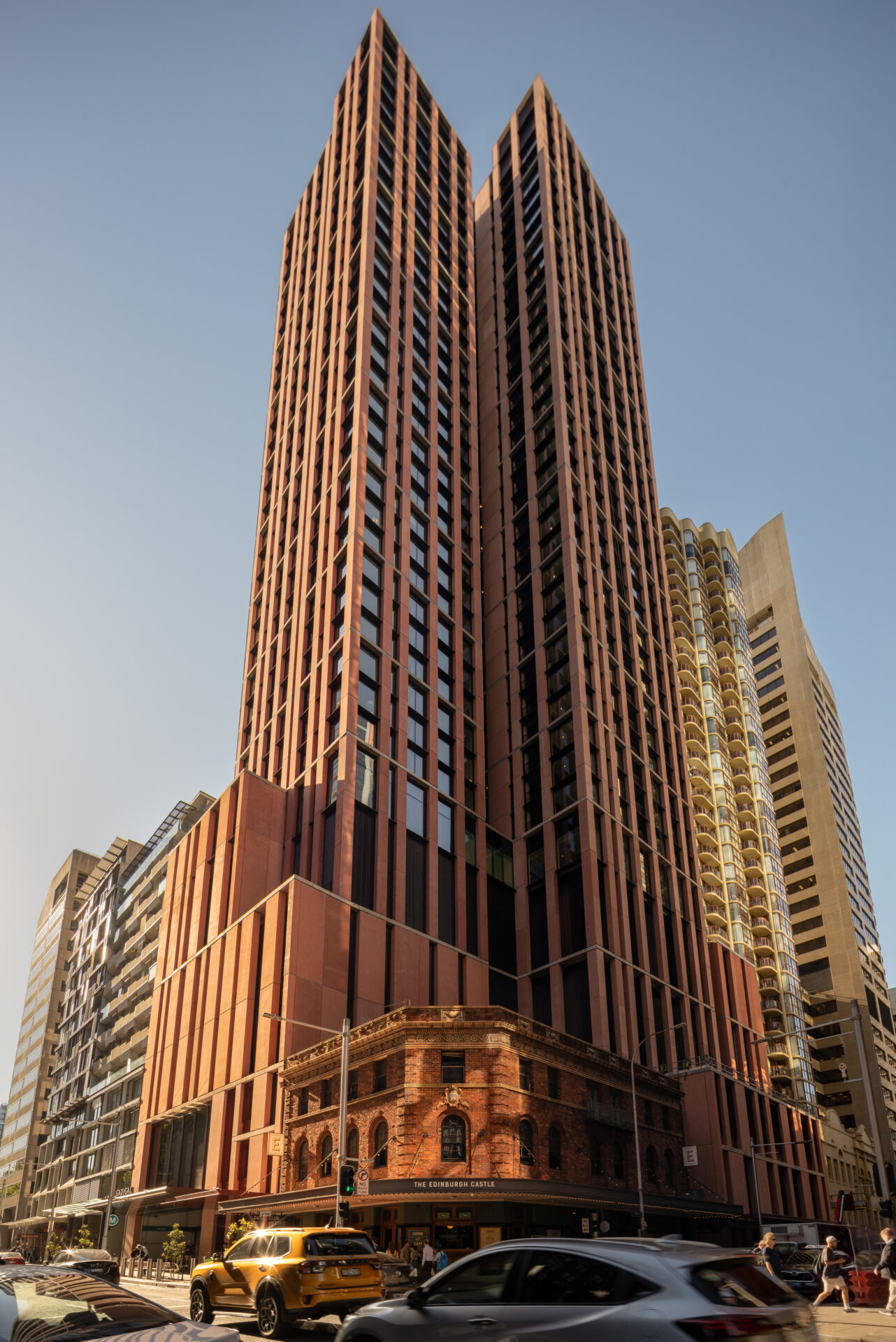
2025 National Architecture Awards Program
Indi Sydney | Bates Smart
Traditional Land Owners
Gadigal
Year
Chapter
NSW
Category
Sustainable Architecture
Builder
Photographer
Media summary
Indi Sydney is a build-to-rent tower located over the southern Gadigal Metro Station entry. Its small ‘L’-shaped site wraps around the historic Edinburgh Castle Hotel, creating a challenging configuration for a residential building. The 6-storey podium largely contains mechanical plant for the Metro. Above, the tower consists of 30 levels of apartments, stacked between amenity floors at the top and bottom.
The tower is expressed as four slender vertical volumes. Images of the polychromatic historic brick context were pixellated to create a palette of masonry hues. Each volume is assigned a colour, breaking down the tower’s scale. A vertical slot in the tower introduces light and ventilation to the lift lobby and communal corridors.
A large opening on Bathurst Street, scaled to the historic Hotel, announces the Metro entry. Deep masonry verticals in the tower express solidity while providing residents with shading and privacy.
2025 National Awards Received
2025
NSW Architecture Awards Accolades
Commendation for Sustainable Architecture
2025
NSW Architecture Awards
NSW Jury Citation
A confident, inner-city insertion for ultra-convenient living. Indi Sydney is located above the Gadigal Metro station and deploys a monumental, polychromatic facade to wrap the bulky station infrastructure and disguise it into the street wall. A monastic approach to detailing adds to the monolithic expression where tonal markers are drawn from brick neighbours and are translated into large precast and GRC facade panels. The facade system and stepped mid-rise podium volumes also manage the tricky integration of a heritage corner pub.
The design utilses the power of vertical expression derived from the repetitive residential plan to accentuate the tower forms. Apartment planning is excellent, featuring inset balconies and Juliet balconies ideal for the context. The arrangement of the residential floors is particularly successful due to the glazed internal corner, which introduces light and views to the lift lobby and corridors.
The organisation of communal spaces in the lower tower floors is remarkable due to the presence of the inverse ‘V’ shaped transfer structure, creating a hedonistic communal swimming pool that recalls the incantations Delirious New York.
Indi Sydney stands as an exemplar Build to Rent development, significantly enhancing housing choice in the Sydney CBD. Indi Sydney offers exceptional amenities and promotes sustainable, high-density living in the city, strategically located above a key transport hub. Investa is proud to have partnered with Bates Smart and the broader consultant and construction team to deliver this innovative product, setting a new standard for urban living.
Client perspective
Project Practice Team
Philip Vivian, Design Director
Mathieu le Sueur, Project Director
Fraser McKay, Architecture Design Lead
Alex Dircks, Architecture Design Lead
Matilda Leake, Architecture Design Lead
Tommy O’Daly, Architecture Delivery Lead
Weddy Ang, Architecture Delivery Lead
Tommy Sutanto, Architecture Team
Seiya Sakai, Architecture Team
Karen Kinsman, Architecture Team
Alana Lee, Architecture Team
Malalai Youssofzay, Architecture Team
Jesmine Lim, Architecture Team
Lucy Sutton, Interior Design Lead
David Birtwistle, Interior Design Lead
Mark Ojascastro, Interior Design Team
Teghan Quigley, Interior Design Team
Diana Espiritu, Interior Design Team
May Fong, Interior Design Team
Sarah Cooper, Interior Design Team
Li Vern Lim, Interior Design Team
Natasha Rennie, Interior Design Team
Aaron Coats, BIM Lead
Nikko Sudirman, BIM Team
Kingsley Castillo, BIM Team
Glen Chandler, BIM Team
Peter Pittas, BIM Team
Jason Vorapatrakul, BIM Team
Stephen Green, BIM Team
Nimat Mistry, BIM Team
Nikolay Pechovski, 3D Visualisation
Andrew McKie, Model Making
Project Consultant and Construction Team
Philip Chun, Accessibility + BCA
Renzo Tonin, Acoustic Consultant
LCI, Building Services
Aurecon, Civil + Traffic Engineer
Cundall, ESD Consultant
Inhabit, Facade Consultant
WarringtonfIre, Fire Engineer
GBA Heritage, Heritage Consultant
Sue Barnsley Design, Landscape Consultant
Aquatic One, Pool Consultant
Buro North, Signage Design
TTW, Structural Engineer
Waterproofing Integrity, Waterproofing
CPP Wind, Wind Engineer
