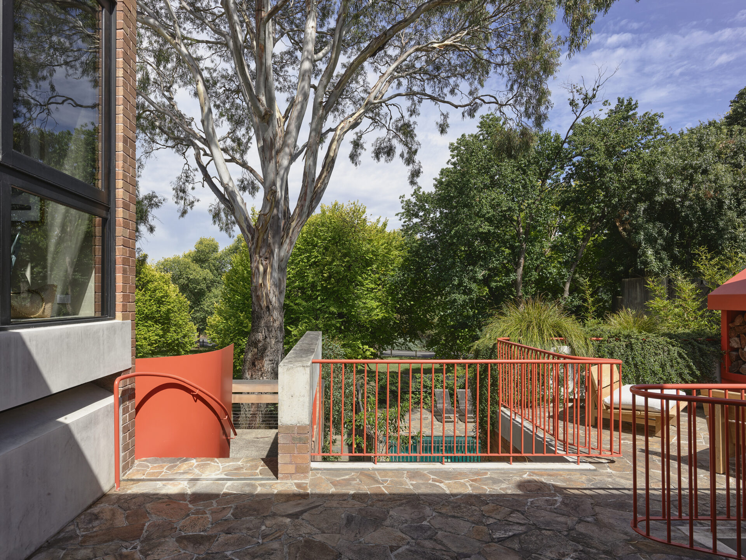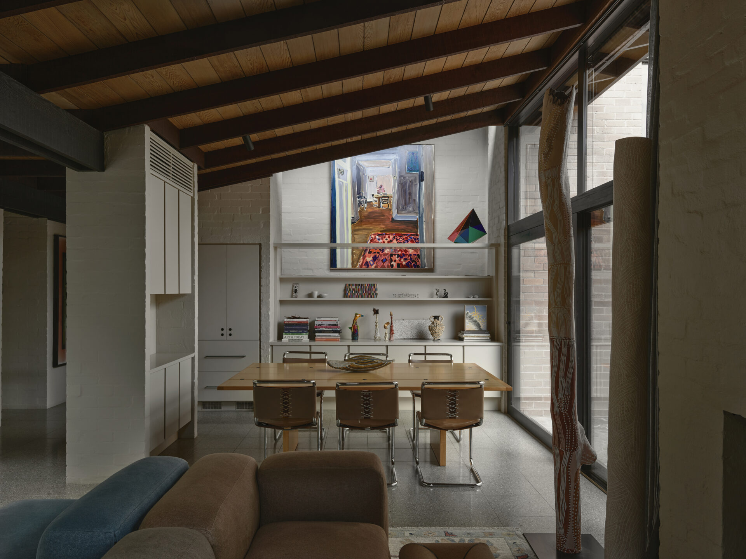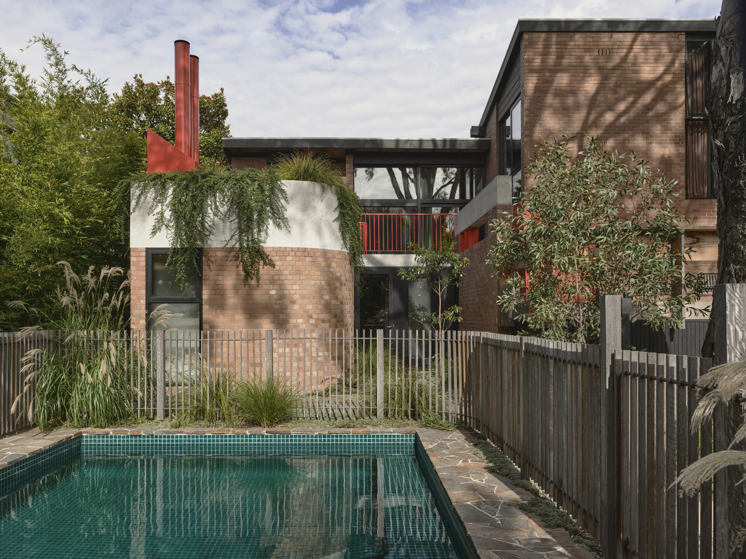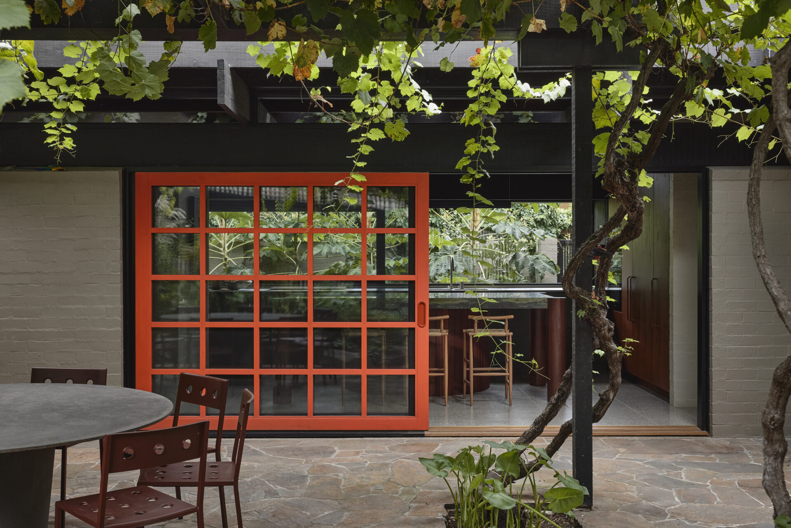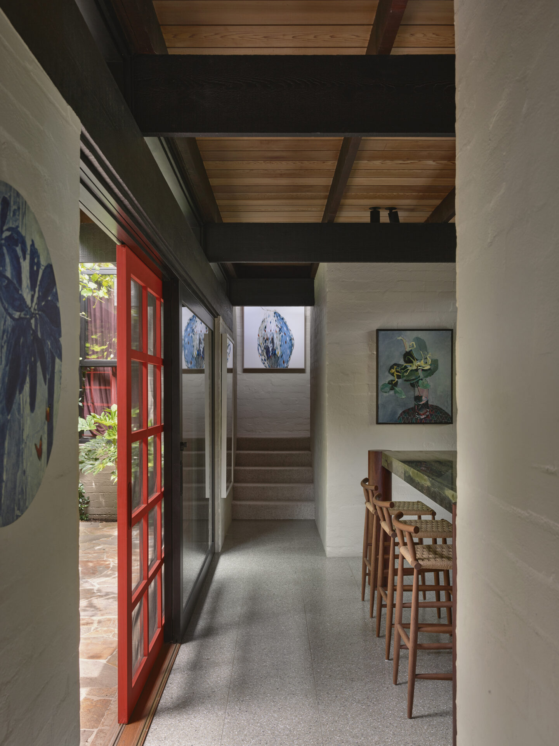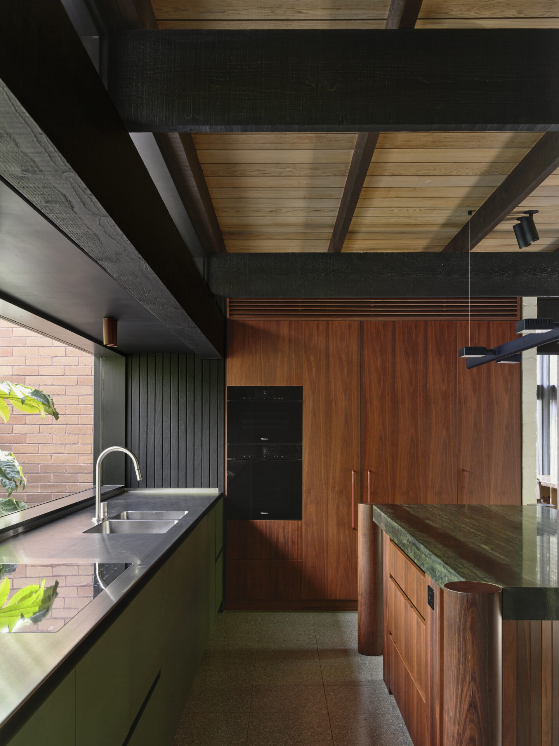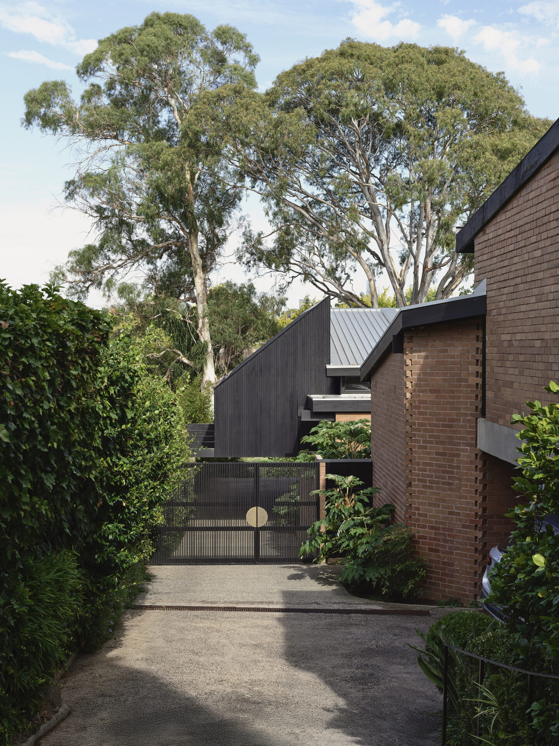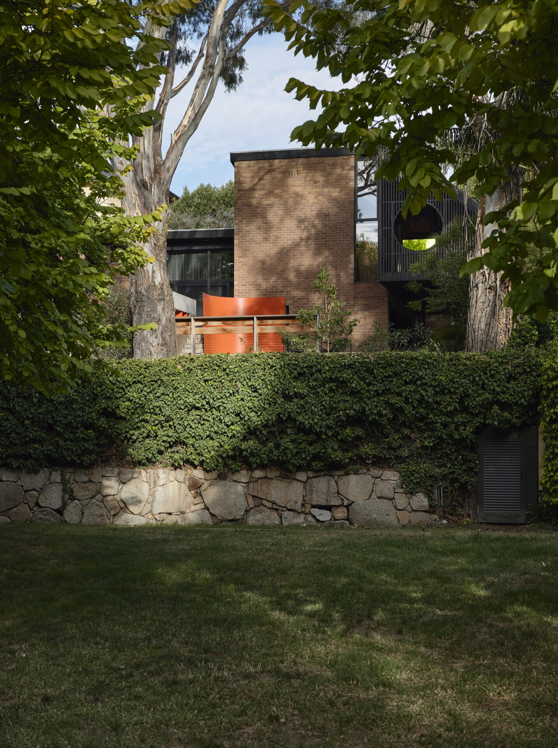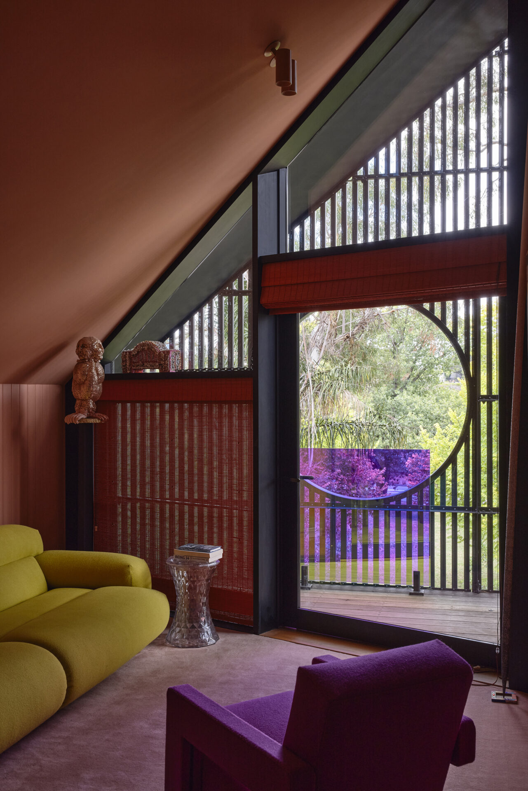Gunn Ridge House | Kennedy Nolan
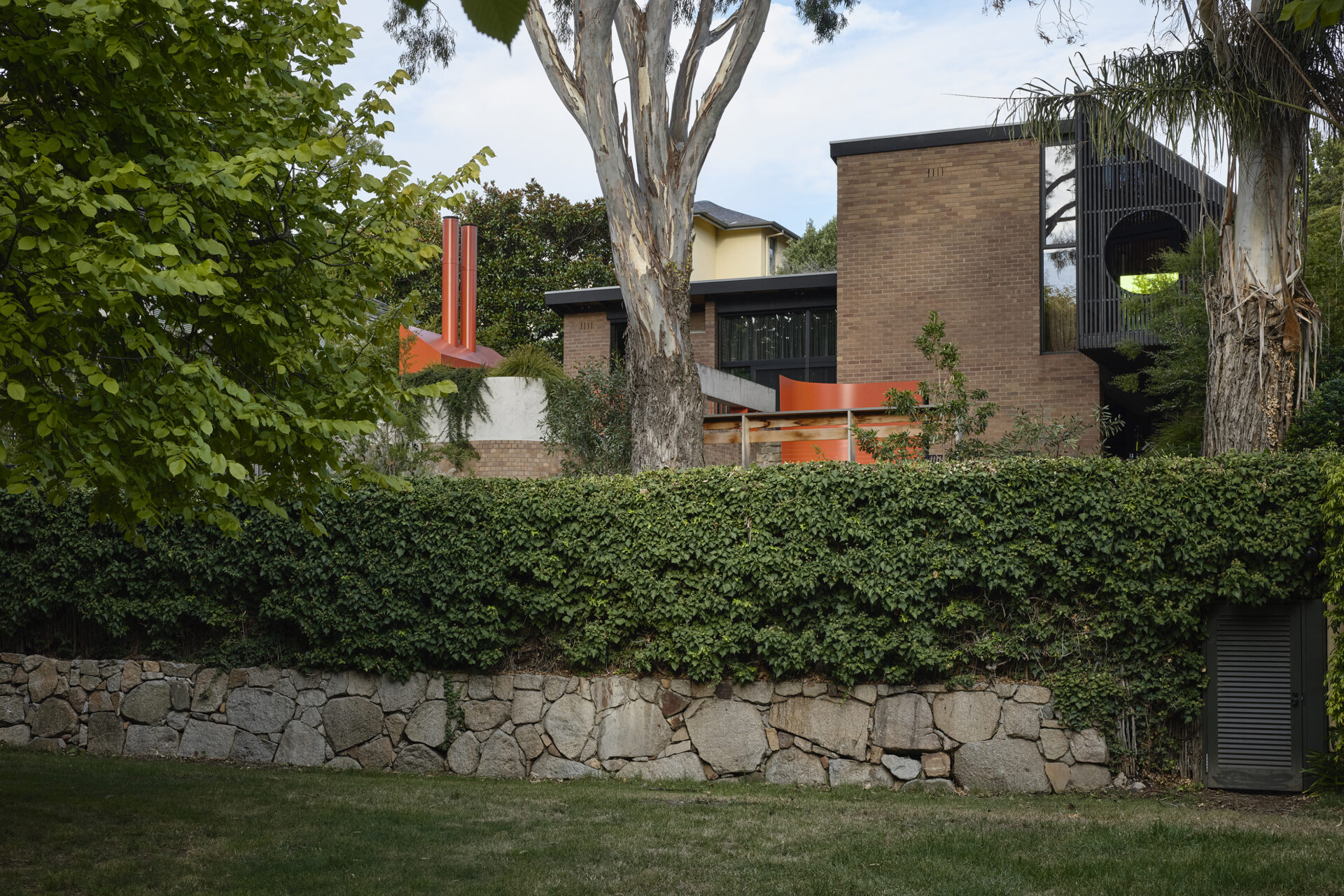
2025 National Architecture Awards Program
Gunn Ridge House | Kennedy Nolan
Traditional Land Owners
Wurundjeri
Year
Chapter
Victoria
Category
Builder
Photographer
Media summary
Graeme Gunn originally designed this house for John Ridge, who with David Yencken founded Merchant Builders. Key elements of the Merchant Builder house are evident – courtyard planning, a balanced relationship between interior and garden, an emphasis on native Australian plants, expressive structure, a reduced construction palette, textural materiality, passive solar design and a serious investigation of a modern Australian vernacular. While the house doesn’t have heritage protection it certainly should, and our strategy was to approach the design as if it had. We proposed precise interventions alongside restoration of the original fabric including an eccentric black timber skillion form, a new childrens’ wing and a complex west-facing terrace incorporating planted zones. Our design also adds moments of craft and intensity, generous apertures, clarifies complexity and proposes freshness using colour and materiality which represents the personalities and tastes of the current owners.
2025 National Awards Received
2025
Victoria Architecture Awards
Victoria Jury Citation
Some buildings are not Heritage listed yet. Sometimes owners and architects have to initiate the Significance Strategy to refurbish. The late great Graeme Gunn’s 1967 house for his colleague John Ridge is real history – Merchant Builders, Gunn, Ridge, Janne Faulkner, Ellis Stone. The house is reborn with thorough research, deep respect and empathy by Kennedy Nolan and the owner, reviving the original and sensitively extending its vocabulary. Gunn’s original spaces are repaired or tweaked in manner befitting the natural ease of Gunn and Faulkner. Two elements have been added. The lower ground extension, using Gunn’s crazy stone, brick and concrete palette, simultaneously extends the terrace off the living level and creates the kids’ rooms below. And a new charred timber skillion space housing main bedroom amenities and study is perched over the driveway. The project is a lesson in conserving and creating; recognising an historic gem, understanding the original design and confidently making something new.
Project Practice Team
Rachel Nolan, Design Architect
Patrick Kennedy, Design Architect
Dominic Wells, Project Architect
Marnie Morieson, Project Architect
Hugh Goad, Architect
Project Consultant and Construction Team
Snyders Engineers, Structural Engineer
Fiona Brockhoff, Landscape Consultant
