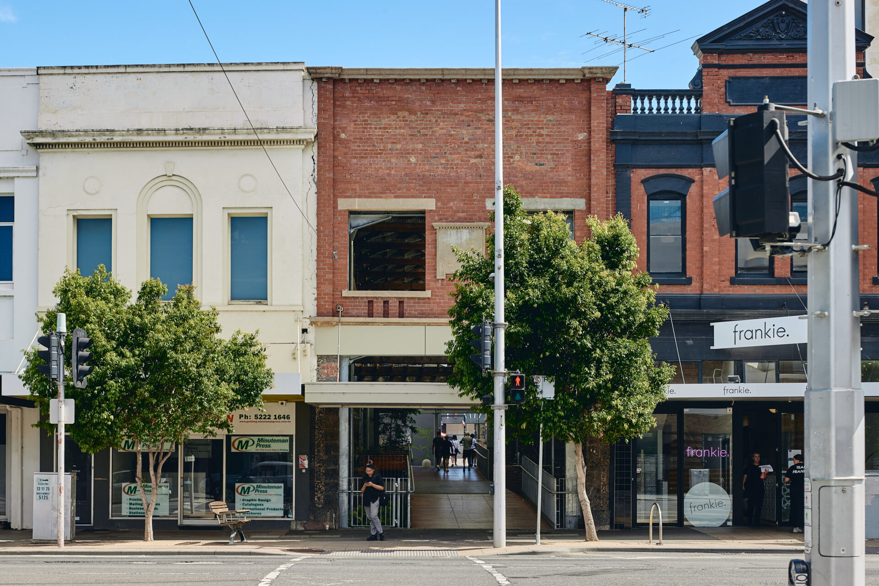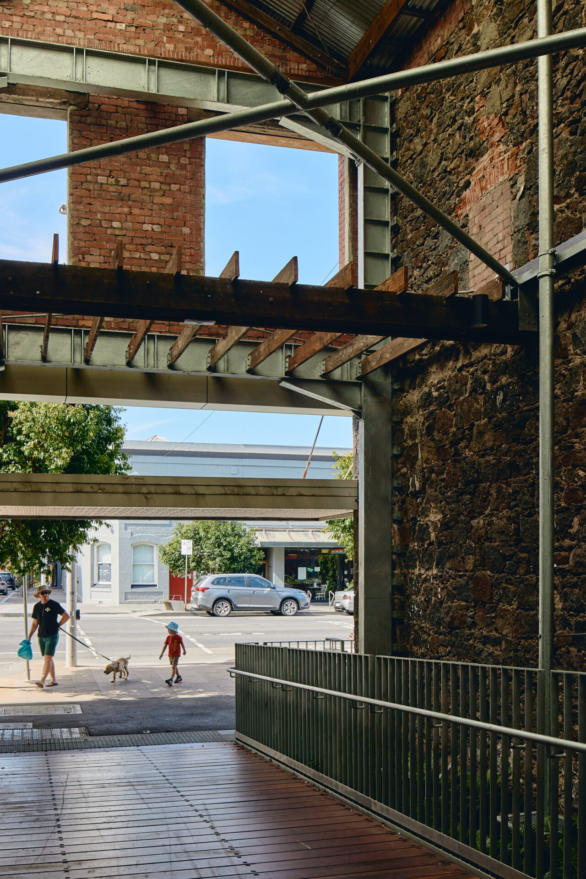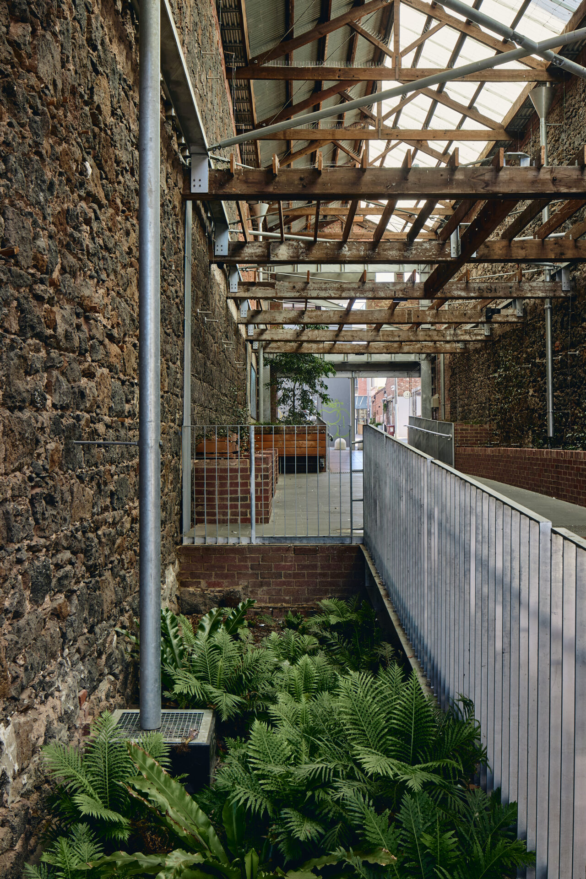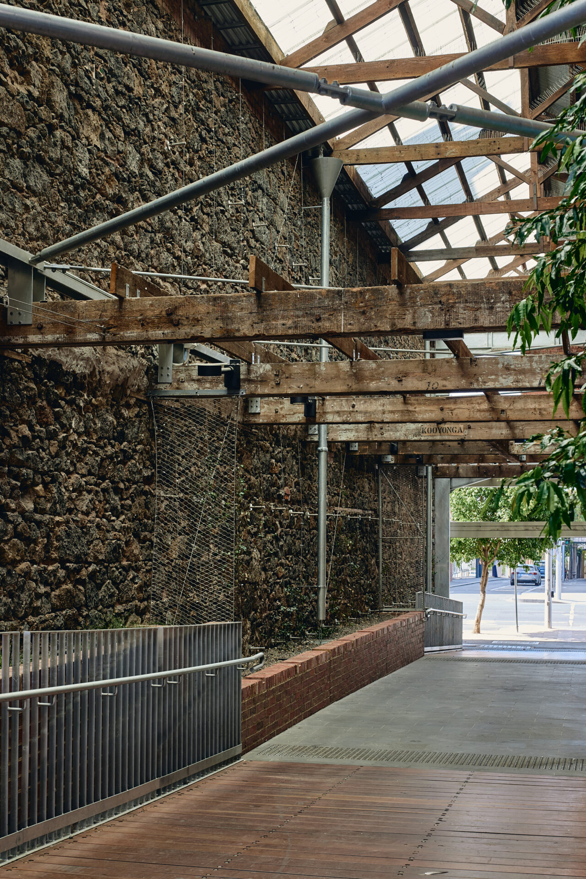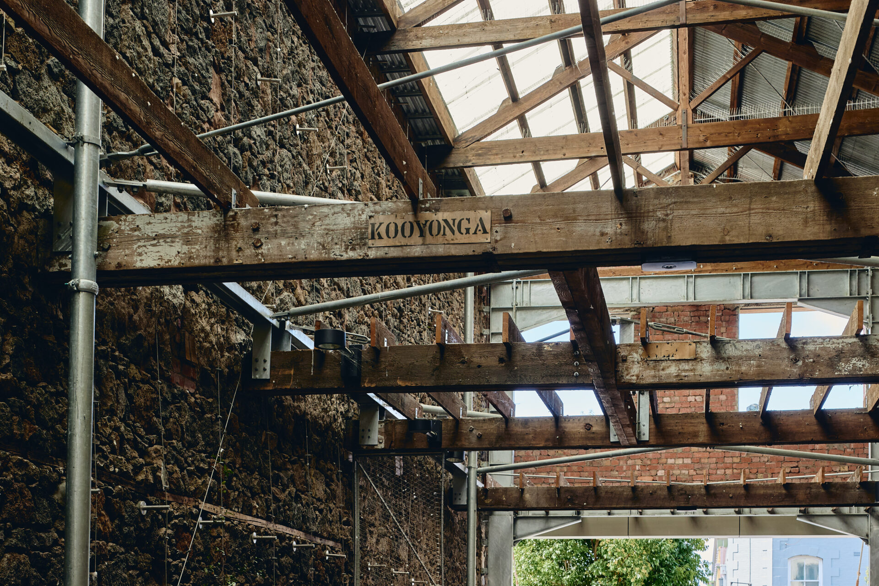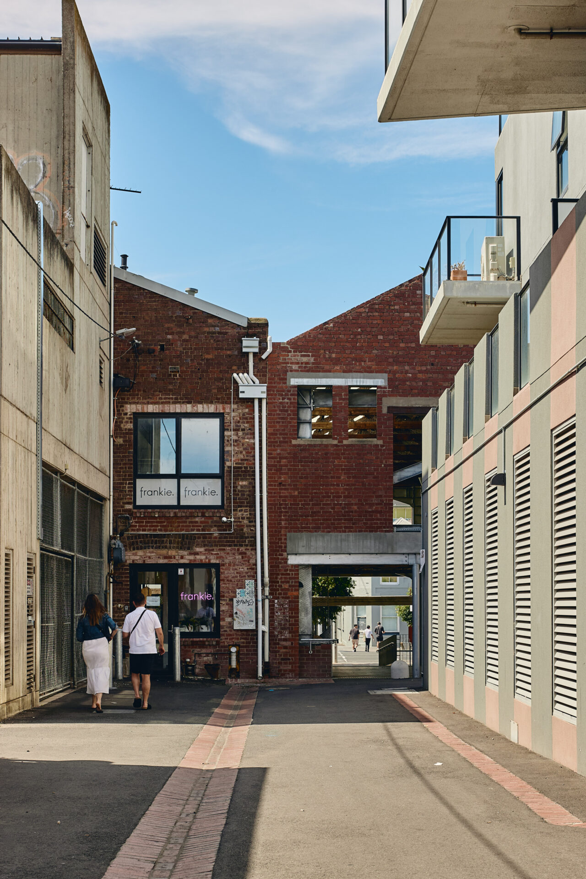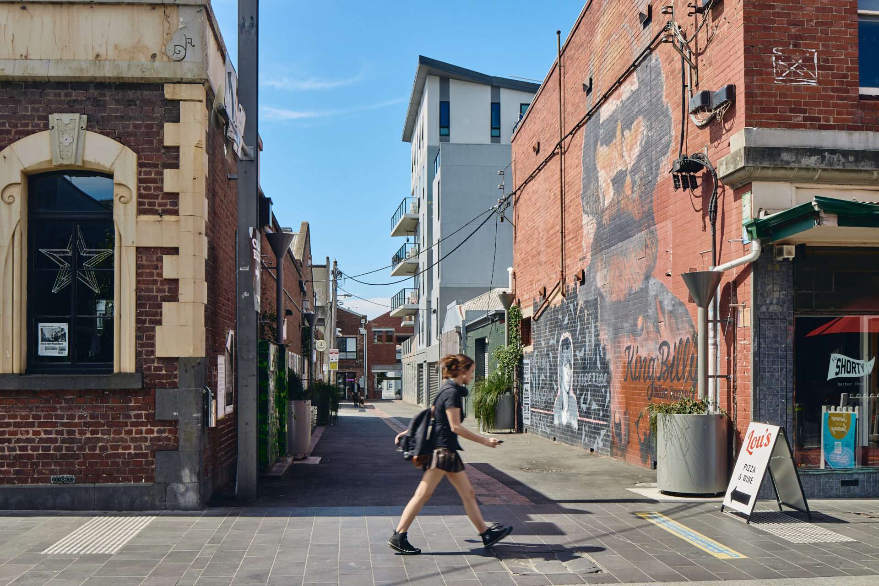Geelong Laneways: Malop Arcade | NMBW Architecture Studio with ASPECT Studios
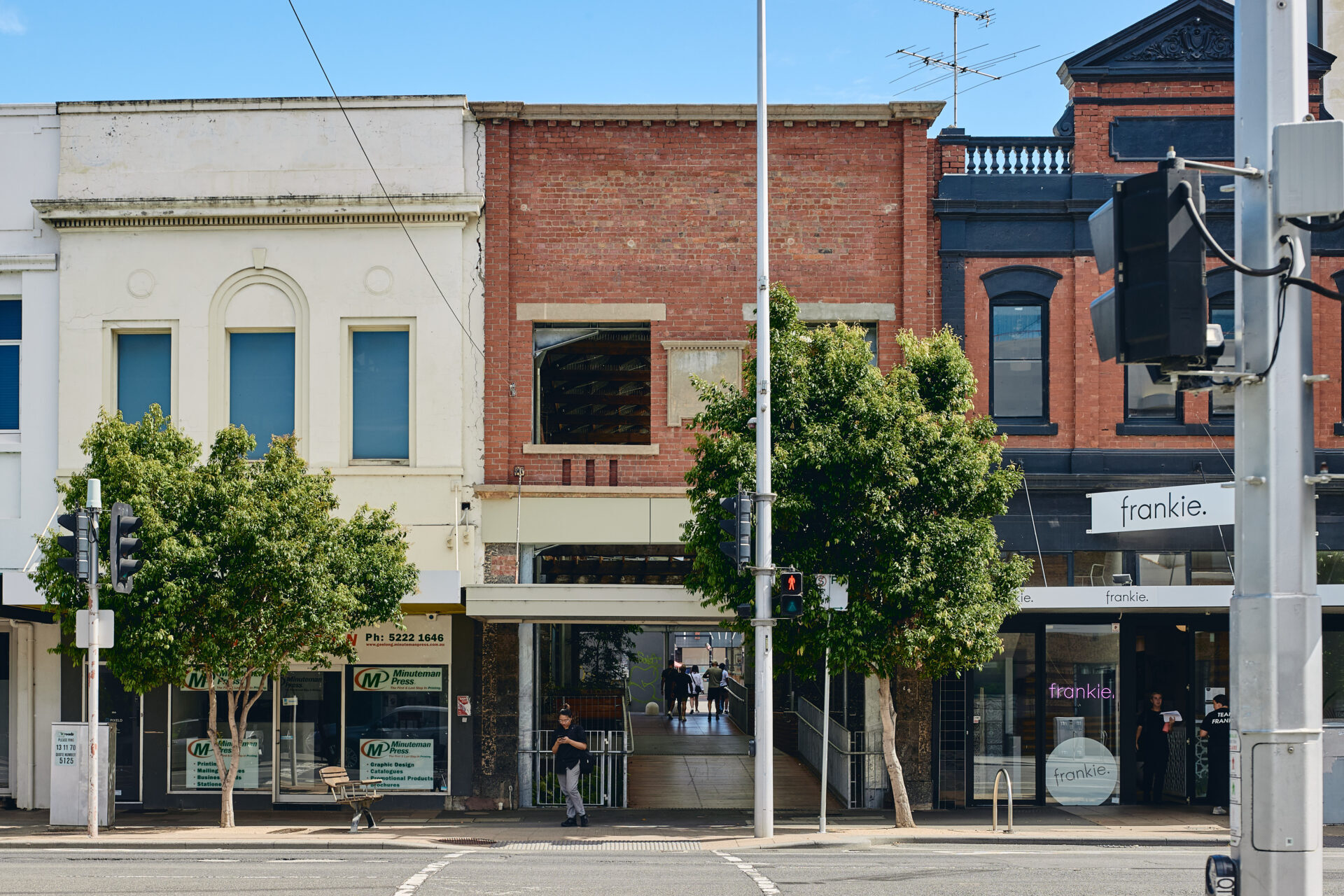
2025 National Architecture Awards Program
Geelong Laneways: Malop Arcade | NMBW Architecture Studio with ASPECT Studios
Traditional Land Owners
Wadawurrung
Year
Chapter
Victoria
Category
Builder
Photographer
Media summary
The Victorian State Government and the City of Greater Geelong are working to surgically repurpose selected properties in central Geelong as public arcade gardens, developing a new pedestrian network that interlinks with existing laneways. Malop Arcade and Dennys Place are the first pieces of this larger urban project. A two storey shop in Malop St was spot-purchased and the interior selectively demolished to turn private commercial space into public connective space. A building becomes a garden and relaxed public pathway.
Civil engineering requirements with regards to the upper catchment to the south of the project were combined with landscape principles of collecting rainwater and expressing its movement across the site with garden beds and climbing plants. New street planters are placed underneath existing private downpipes along Denny’s Place, greening and adding life to the public path connecting these two important streets.
2025 National Awards Received
The laneway project, Malop street Geelong, is such a refreshing public space. Walking through there in the evenings and weekends I was drawn to the openness and materials, which felt calm and warm. I think the highlight of the space was the area where men who were sleeping rough would be sitting talking to each other in a warmly lit area surrounded by nature. This space never felt unsafe as a pedestrian. I am a mental health clinician and it always struck me that this space fostered safety, not fear, which is unusual for many public spaces in cities now.
Client perspective
Project Practice Team
Marika Neustupny, Design Architect
Nigel Bertram, Design Architect
Lucinda McLean, Design Architect
Jonathon Yeo, Project Architect
Fiona Robertson, Graduate of Architecture
Laura Bruscia, Student of Architecture
Matthew Mackay, ASPECT Studios
Terence Stapleton, ASPECT Studios
Xiao Lin, ASPECT Studios
Project Consultant and Construction Team
Akt. Project Management, Project Manager
FMG Engineering, Structural Engineer
WSP, Civil Consultant
WSP, Electrical Consultant
ZINC Cost Management, Quantity Surveyor
BSA Building Surveyors, Building Surveyor
