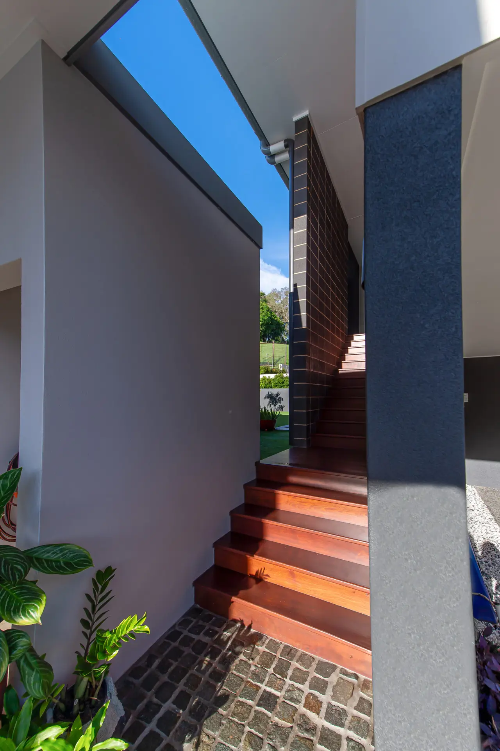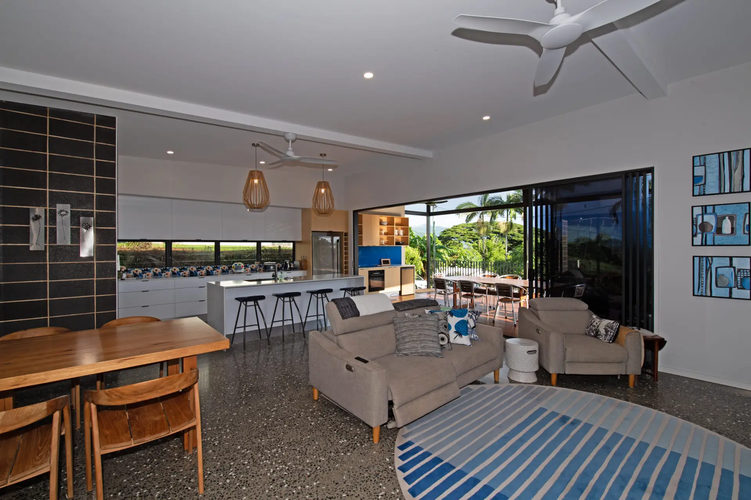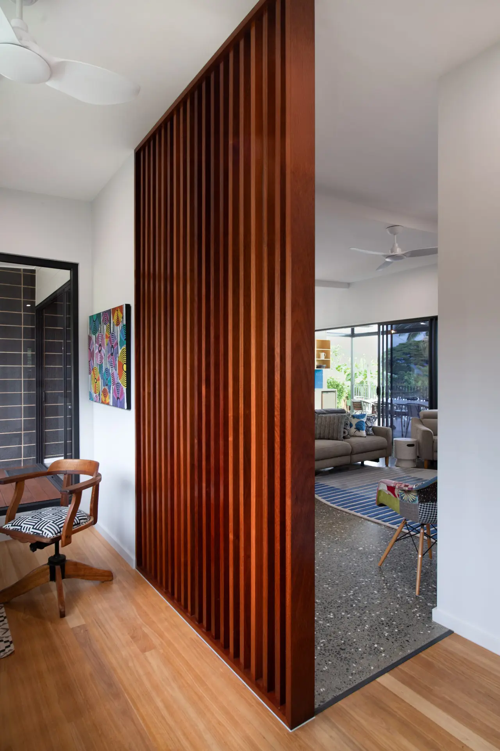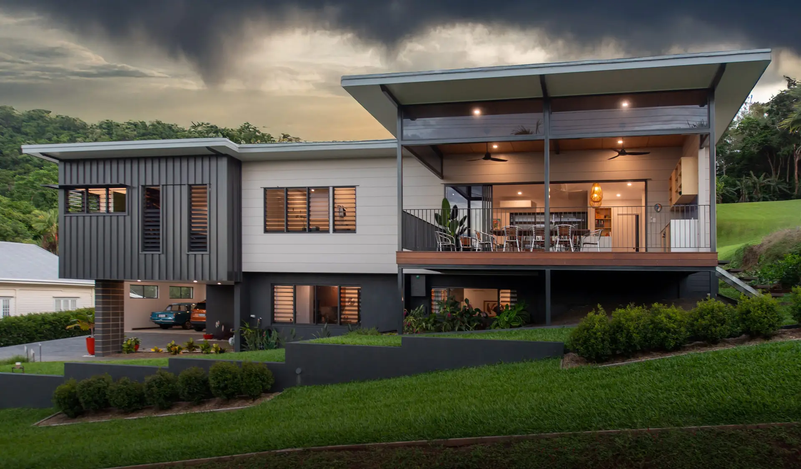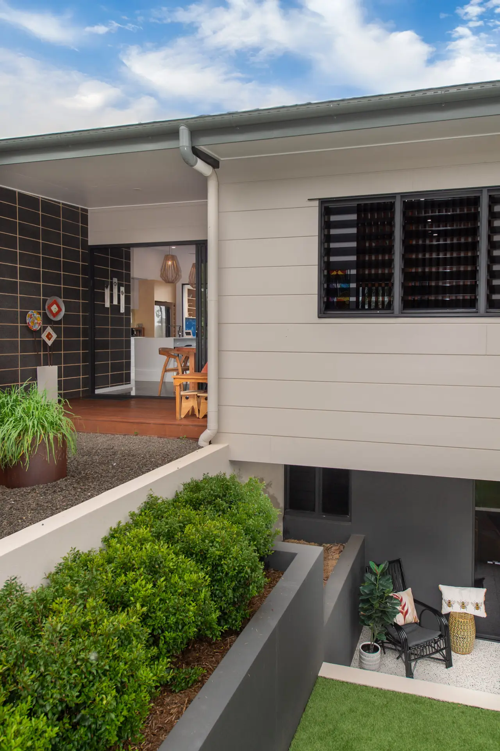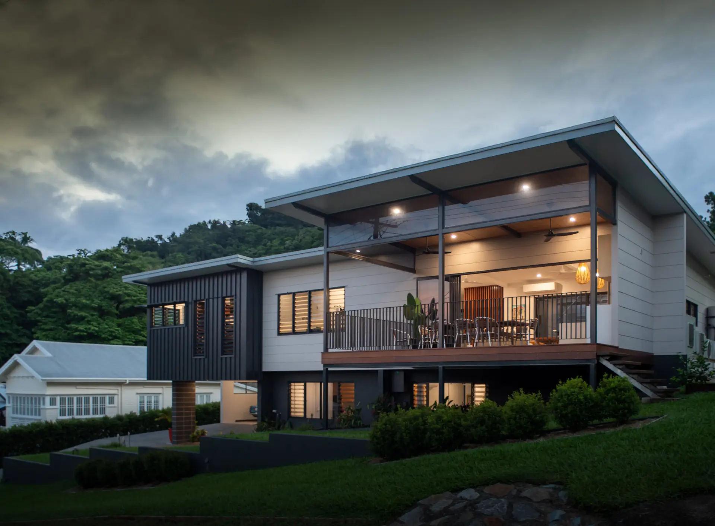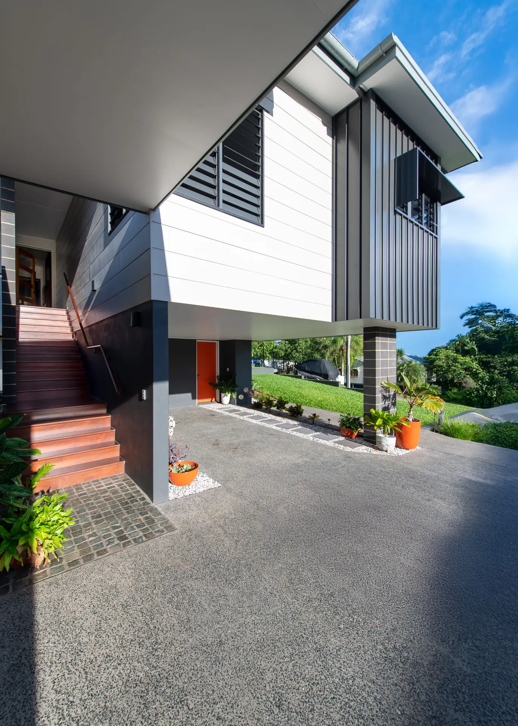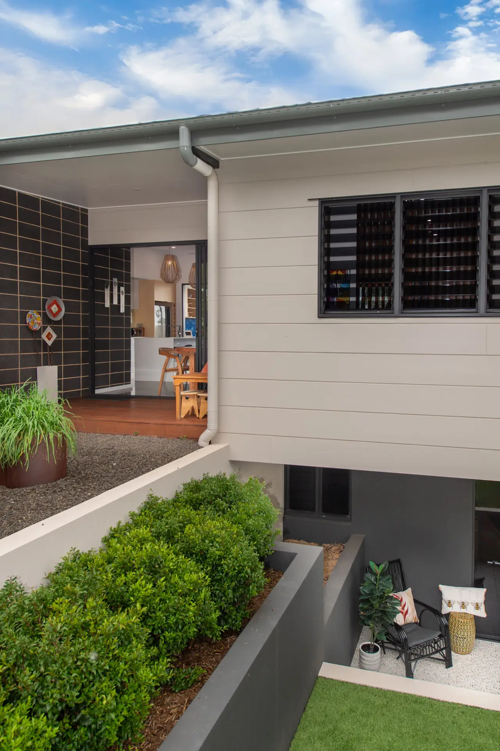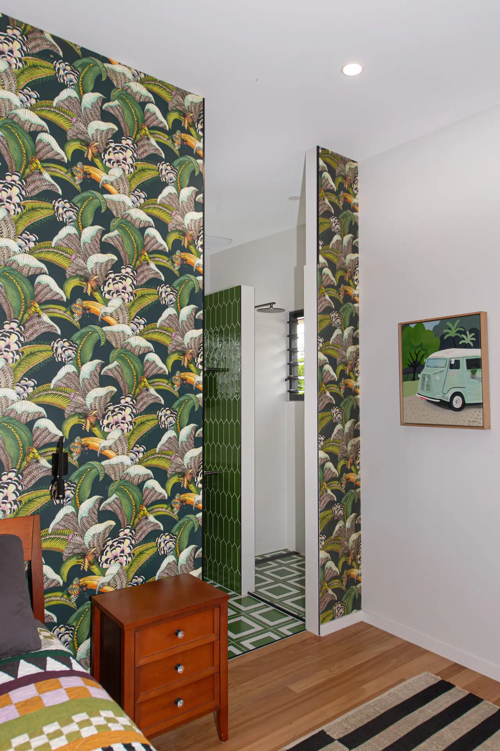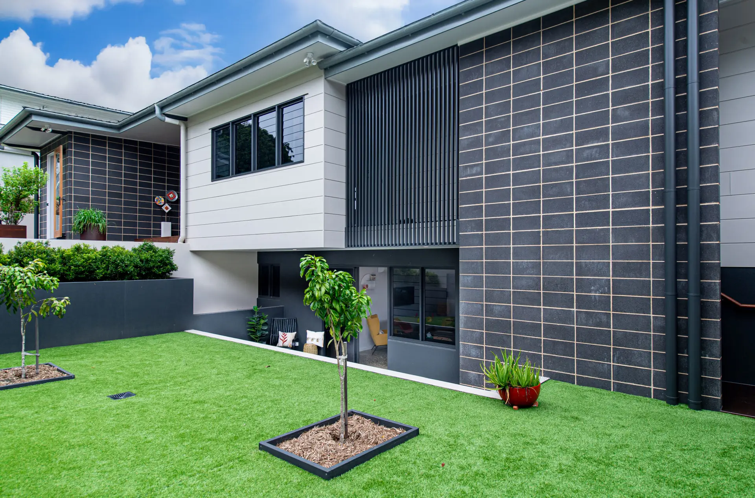Duffy Residences | NEArchitecture
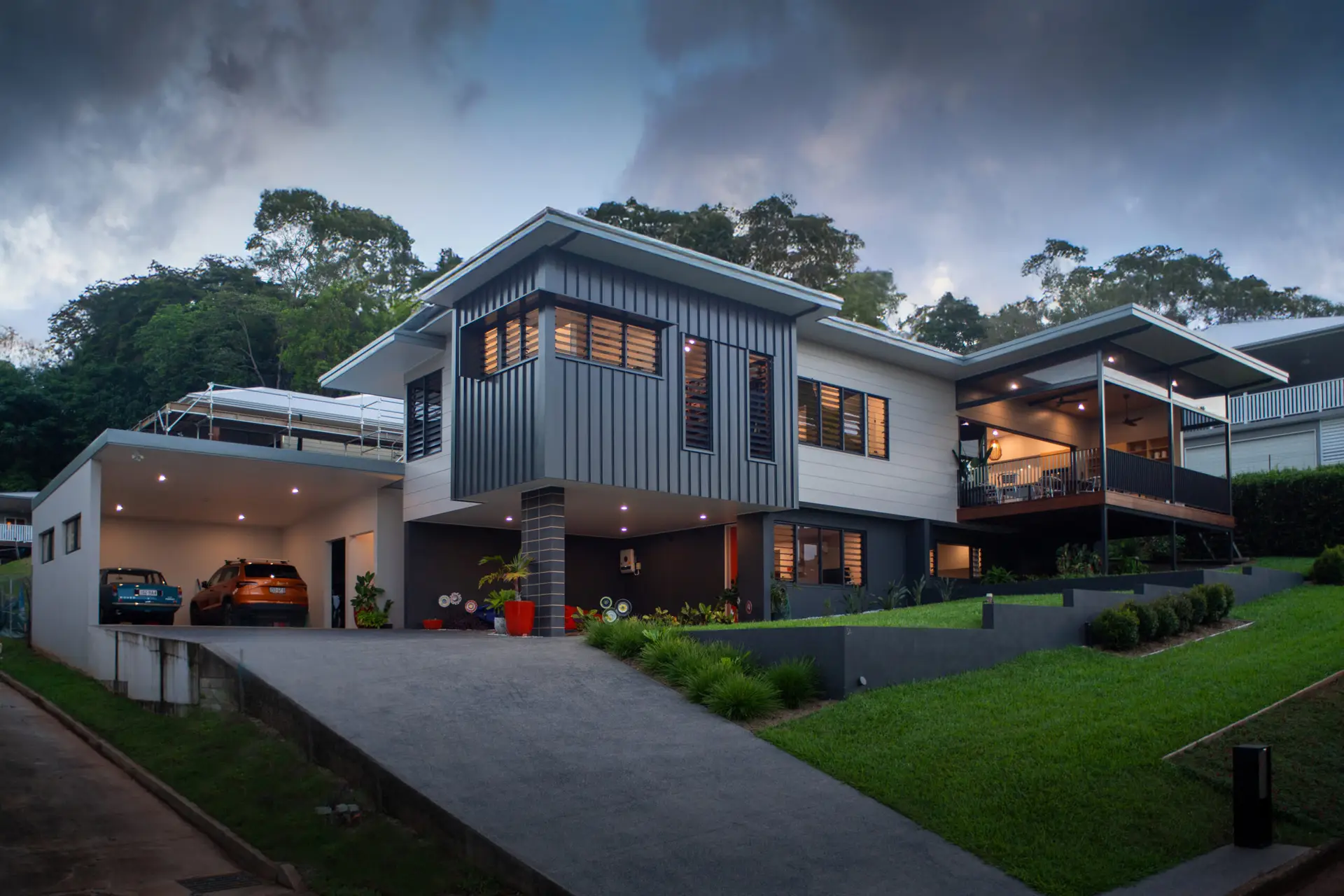
2025 National Architecture Awards Program
Duffy Residences | NEArchitecture
Traditional Land Owners
Gimuy Walubara Yidinji and the Yirrganydji peoples
Year
Chapter
Queensland
Region
Far North Queensland
Category
Builder
Photographer
Media summary
The project brief was to design two dwellings on a small 600 square metre lot, each with their own address, private sanctum, and connection to the landscape. However, from the street, the dwellings were to not read as discernibly separate.
The granny flat, the smaller of the two, is accessible, without being clinical; the client’s punchy stylings assisted here. The larger dwelling is suited to entertaining a large number of guests, while maintaining a comfortable scale when occupied by two. Employing an open plan living space, with spill-out spaces front and back, the social function of the home flexes comfortably with its changing uses. The connection with the exterior also opens up the home to tropical living.
The house absolutely suits our lifestyle. We were pleasantly surprised at the views we have achieved from our front verandah. The downstairs granny flat (even though it was intended for an elderly parent) encourages friends and family to visit regularly and they don’t impose on our lifestyle and can come and go as they please. Very easy house to live in and look after. If we get too old and cannot navigate the stairs, we can simply move downstairs in years to come. A transition to retirement and to the next stage of our lives.
Client perspective
