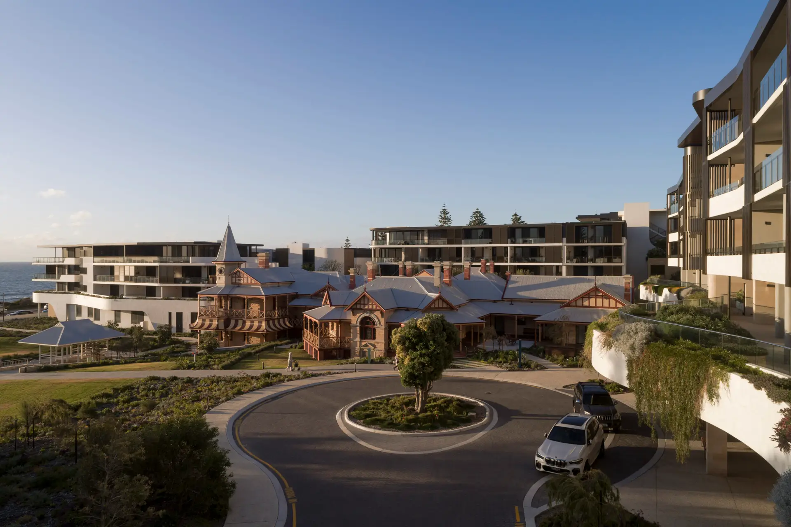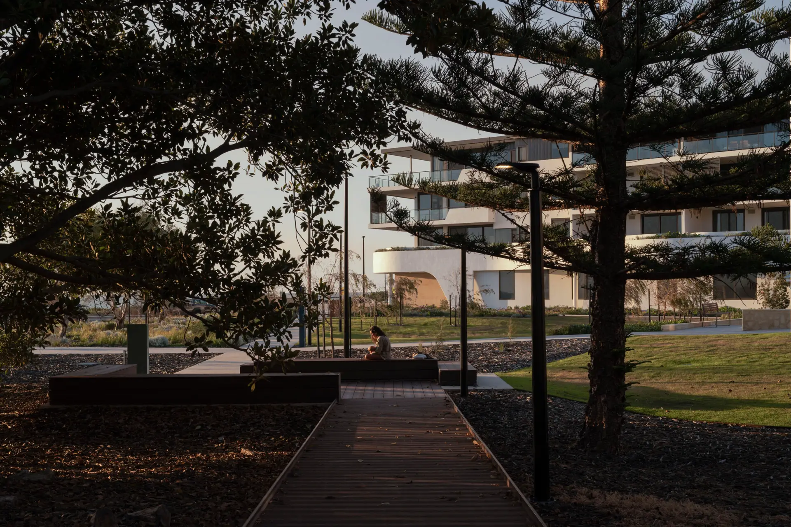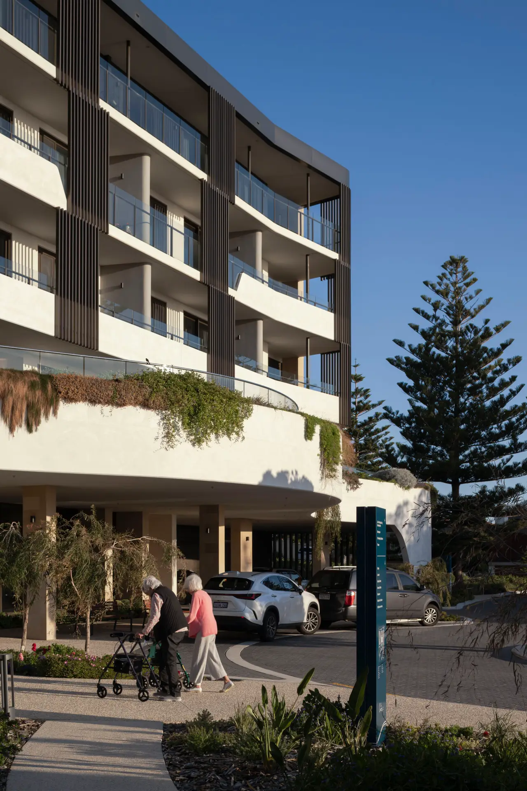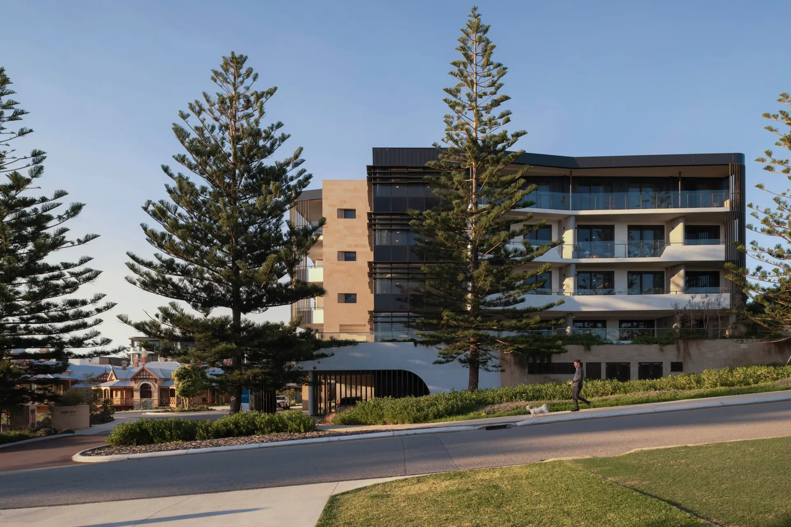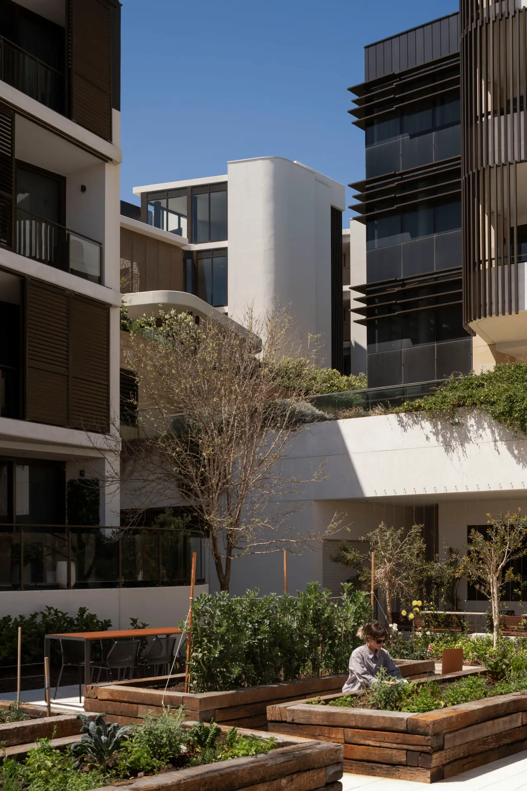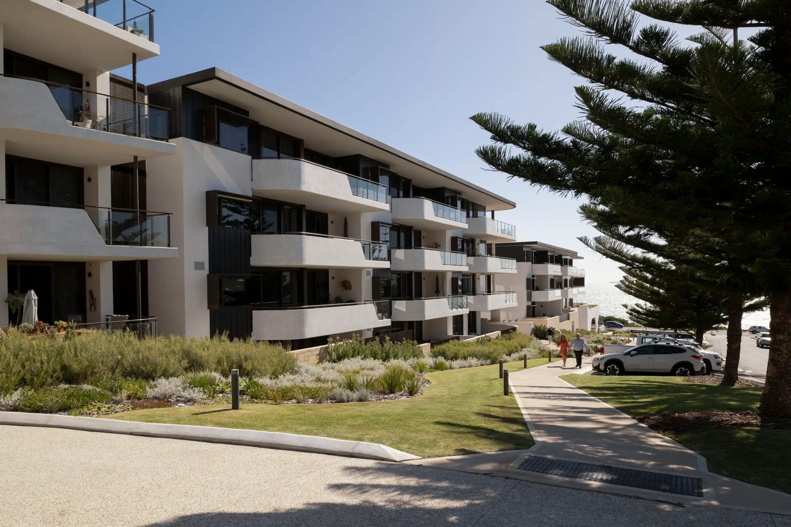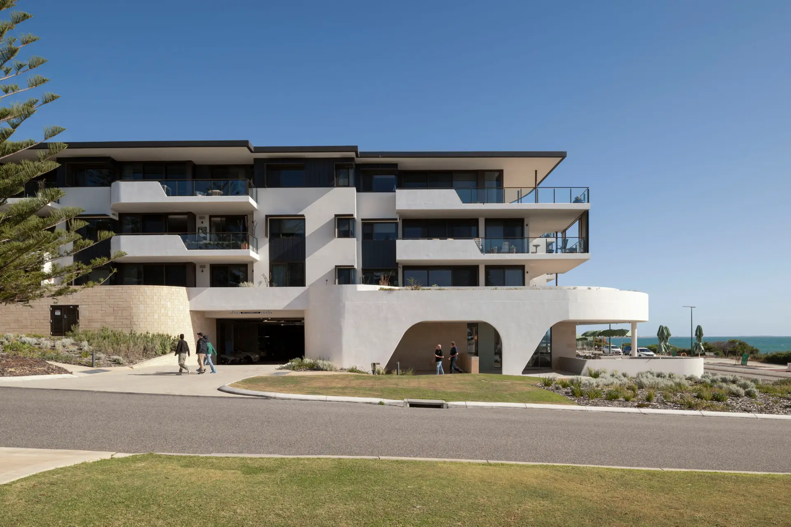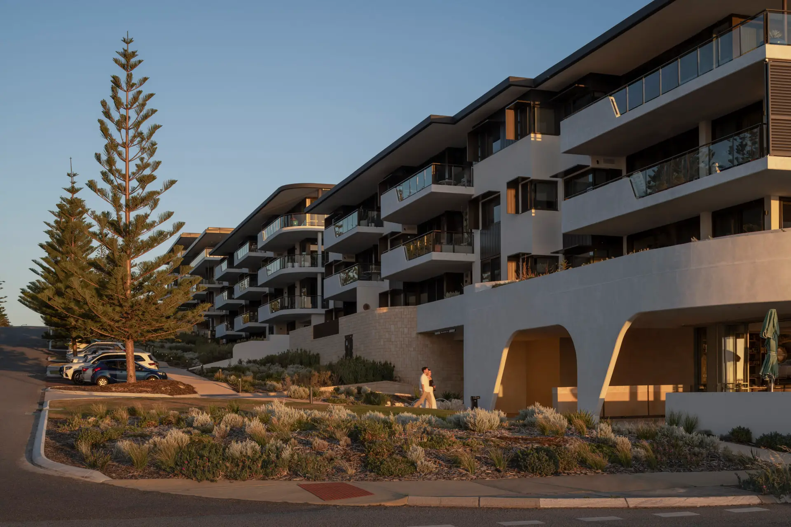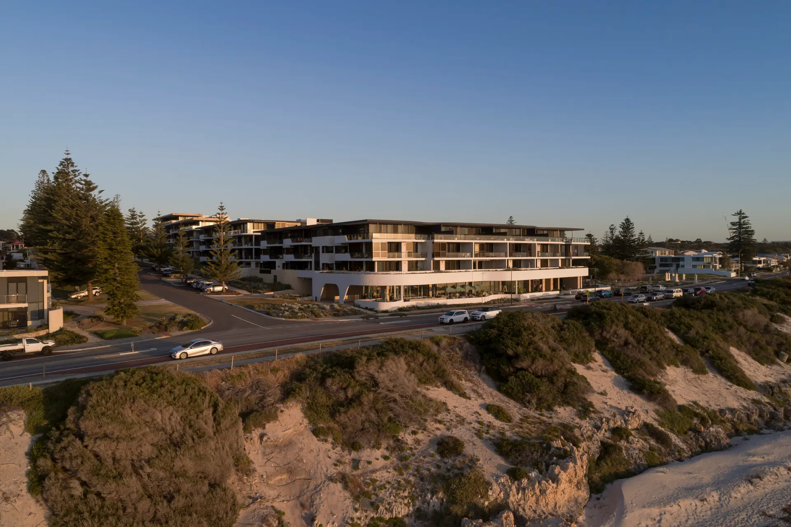Curtin Heritage Living Cottesloe Redevelopment | Hames Sharley and GKA with SPH

2025 National Architecture Awards Program
Curtin Heritage Living Cottesloe Redevelopment | Hames Sharley and GKA with SPH
Traditional Land Owners
Whadjuk Noongar
Year
Chapter
Western Australia
Category
Builder
Photographer
Media summary
The Curtin Heritage Living Cottesloe Redevelopment is a benchmark project that redefines retirement living in a once-in-a-lifetime opportunity overlooking the iconic Cottesloe Beach.
The integrated resort-lifestyle development was designed a mix of deluxe retirement residences and state-of-the-art high-care suites, enabling residents to age in place and live independently, celebrating the rejuvenating effects of the sea, and providing readily available services in a de-institutionalised environment.
Notably, over half of the development is dedicated to open space, providing public parkland and gardens with about a third of the site accessible to the community.
With an extensive restoration of the site’s heritage-listed ‘Wearne Hostel’ adding art-focused amenity to shift aged care stigmas and promote community connectedness, the Cottesloe Redevelopment has become an aspirational, iconic success story for both Curtin Heritage Living and the people who call it home.
2025
Western Australia Architecture Awards Accolades
Chapter Winner
The design of our accommodation for older people plays a crucial role in enhancing workforce efficiency, resident well-being, and daily operations. Thoughtful layouts, such as open spaces and easy to navigate walkways, allow staff to move quickly and safely, reducing response times and promoting collaboration.
For residents, the comfortable, homelike environment encourages independence and dignity, along with the confidence of support being close at hand. Incorporating accessibility features ensures safety and convenience. Efficient zoning for different activities, like dining and recreation, streamlines operations, improving overall care quality while promoting a calm, supportive atmosphere.
Client perspective
Project Practice Team
Gary Mackintosh, Design Architect
Scott Bradley, Design Architect
Jack Kent, Director in charge
Jeevan Krishnan, Project Architect
Lucinda Trevaskis, Project Architect
Tim Phay, Graduate of Architecture
Alysha Black, Interior Designer
Liahna Warren, Interior Designer
Jamie Penn, Aged Care Support
Nick Silich, Aged Care Design Support
Project Consultant and Construction Team
ESC Engineering, Electrical Consultant
Firesafe Systems Pty Ltd, Fire Engineer Consultant
Full Circle Design Services, ESD Consultant
Geoff Hesford Engineering, Mechanical Engineer Consultant
Gravity Hydraulic Solutions Pty Ltd, Hydraulic Consultant
Hassell (WA), Landscape Consultant
Parker Black & Forrest Pty Ltd, Door Hardware Consultant
Griffiths Architects, Heritage Consultant
Pritchard Francis, Structural Engineer
Pritchard Francis, Civil Consultant
Stantec Australia, Acoustic Consultant
Total Project Management (WA) Pty Ltd, Project Manager
Resolve Group Pty Ltd, BCA/NCC Compliance Consultant
