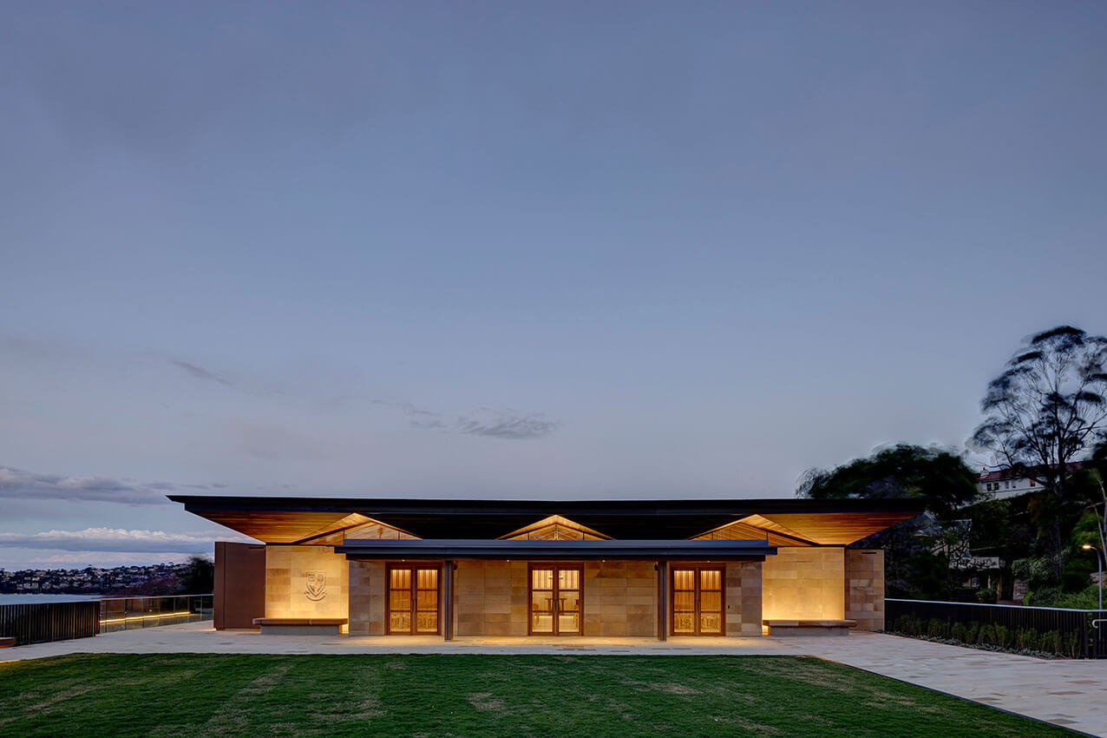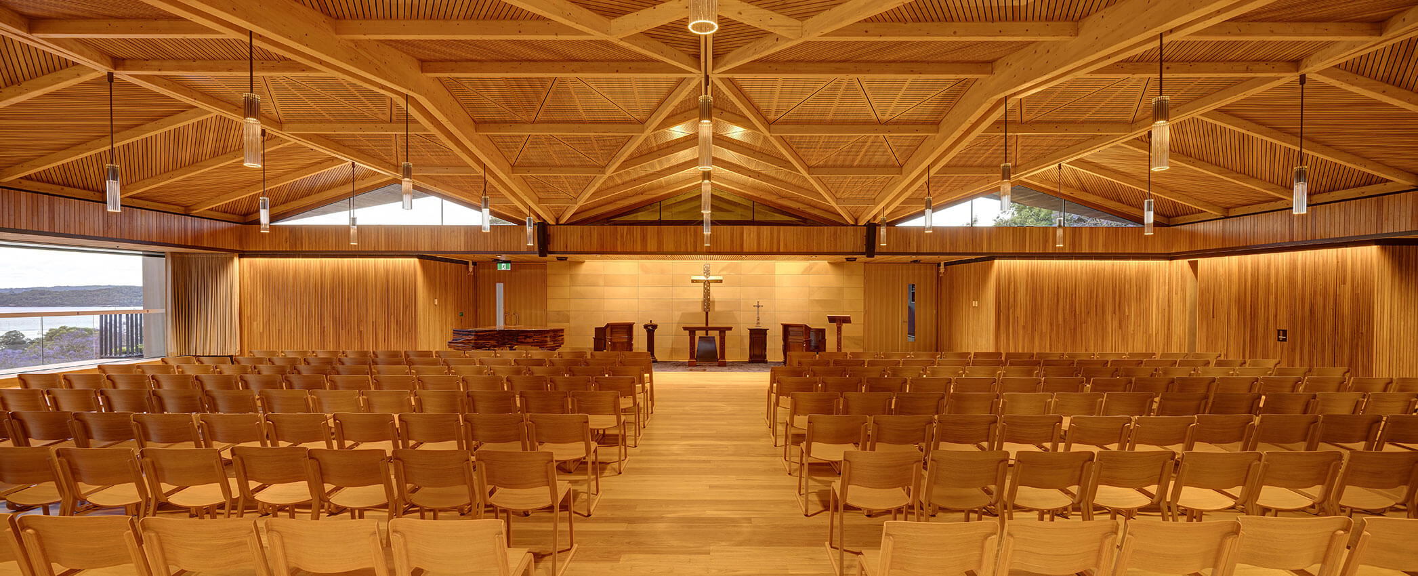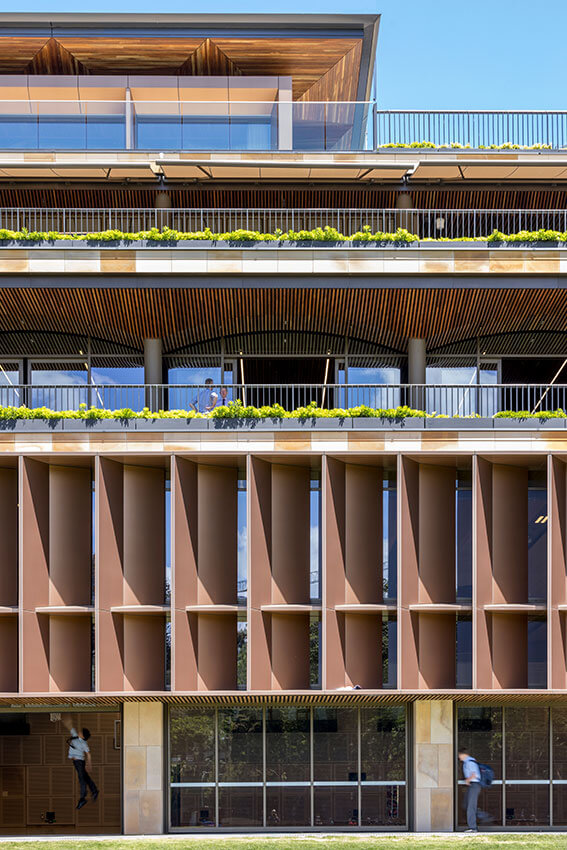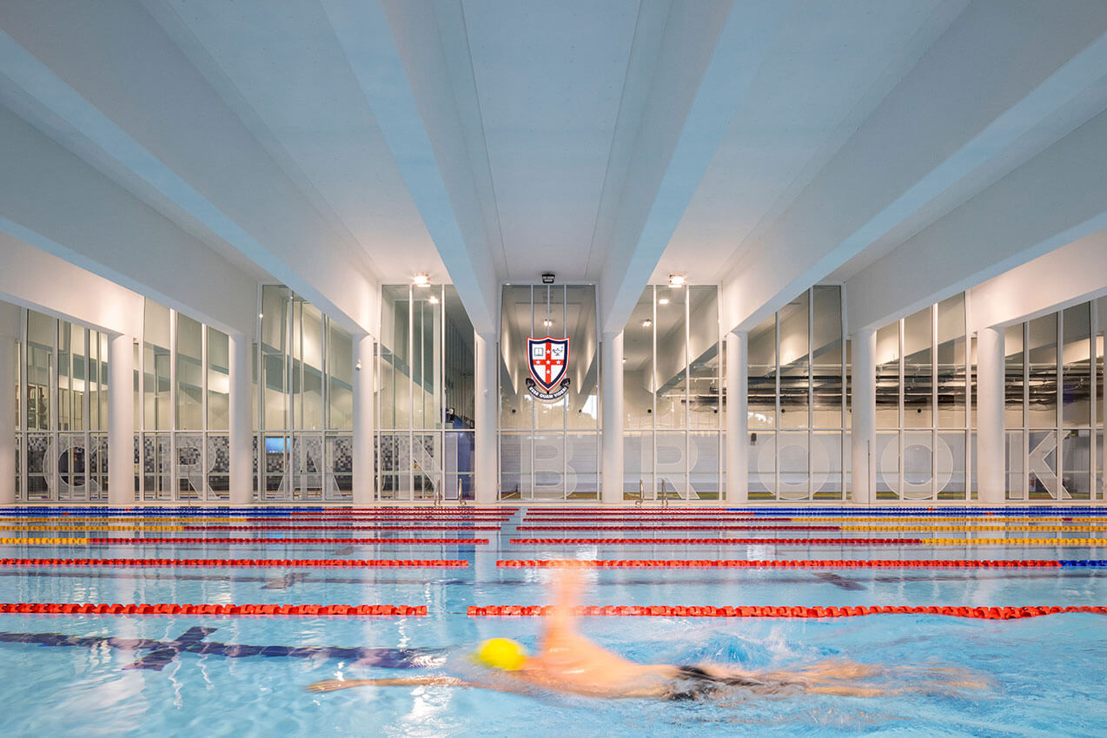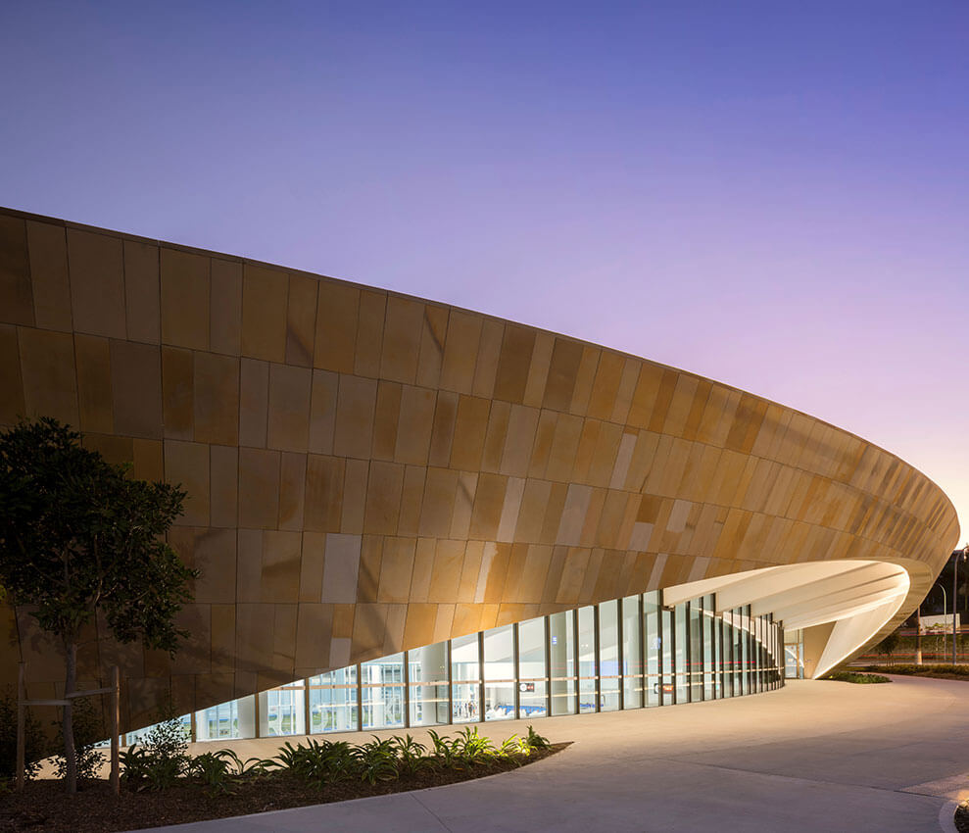Cranbrook School – Hordern Oval Precinct Redevelopment | Architectus
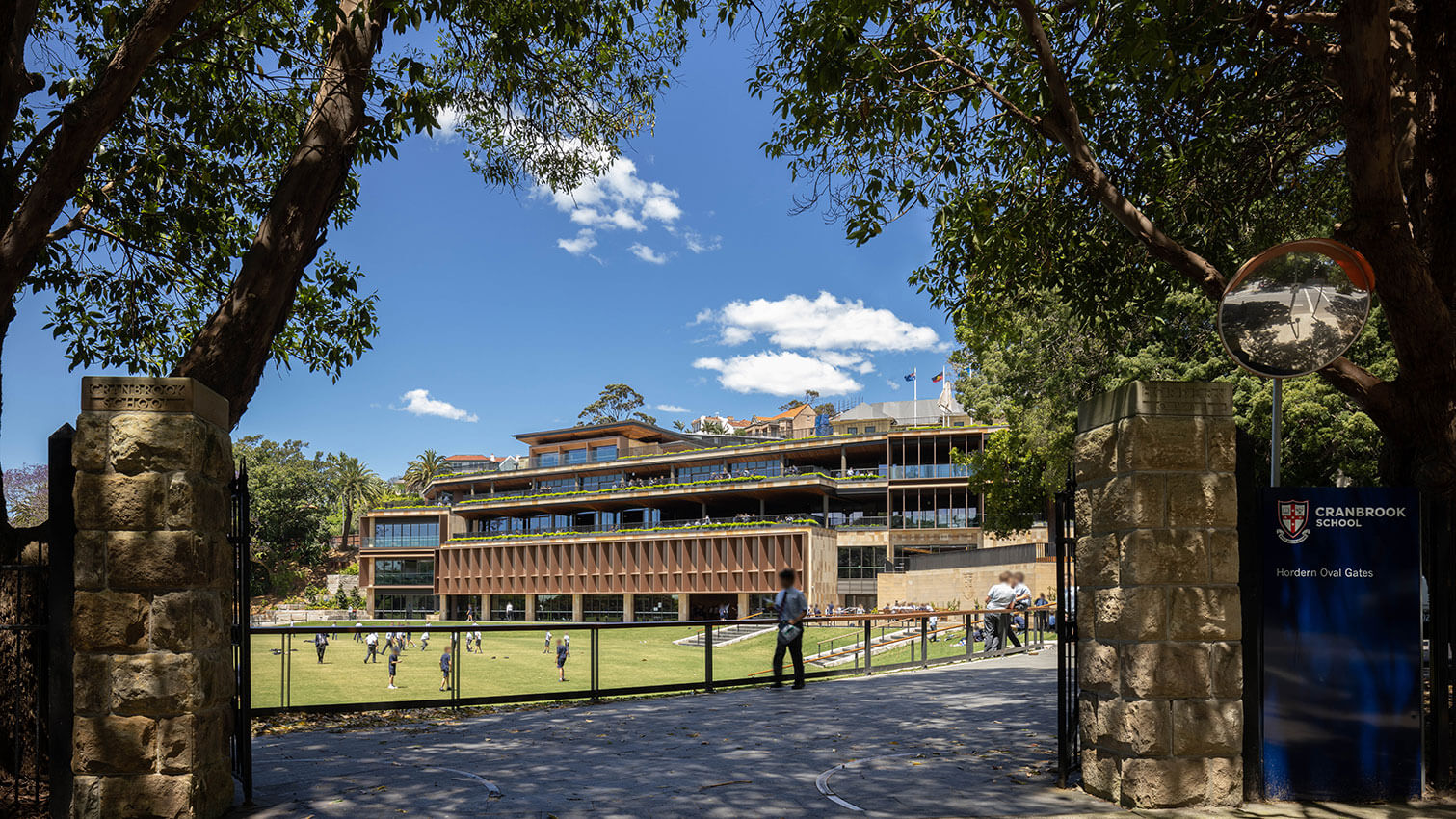
2023 National Architecture Awards Program
Cranbrook School – Hordern Oval Precinct Redevelopment | Architectus
Traditional Land Owners
Year
Chapter
New South Wales
Category
Interior Architecture
Builder
Photographer
Sydney Site Photography
Project summary
New buildings designed by Architectus for Cranbrook School’s Bellevue Hill campus create a vital new intersection of educational activity and social interaction. A combination of enduring architecture and connected spaces, the redevelopment will help the school nurture students and foster learning into the next century.
Human-centred design underpins architectural solutions revolving around the students, staff and broader school community who will learn, teach, perform, play, compete, replenish and worship in and around the new Vicars Centenary Building and the Murray Rose Aquatic and Fitness Centre.
The design response makes educational activities inside the buildings visible to those outside and supports object-based learning. It also connects day students, boarders and teachers through spaces that bring people together for group activities but also foster self-directed study.
The new buildings demonstrate a strong connection to place through physical qualities inspired by Sydney’s coastal topography of rock platforms, horizontal terraces, cantilevers and headlands.
Architectus has designed future-focussed environments for Cranbrook School that support strong learning relationships between students and teachers and connect the school with the broader community, both local and global.
This redevelopment project incorporates two exceptional new buildings combined with beautiful outdoor settings. The Vicars Centenary Building houses purpose-designed teaching and learning spaces, a drama theatre, a chapel, and an assembly hall. The Murray Rose Aquatic and Fitness Centre – situated beneath historic Hordern Oval – includes both 50-metre and learn-to-swim pools, a sports hall and gym, and a carpark. Together, the elements form a new social and educational heart for the campus.
Recognising that human relationships are central to Cranbrook’s educational ethos and cultural life, the design responses puts people at the heart of the solutions, makes meaningful connections to place, and stitches the new facilities into a rich existing context.
2023 National Architecture Awards Accolades
2023
New South Wales Architecture Awards Accolades
Shortlist – Interior Architecture
The William E Kemp Award for Educational Architecture (NSW)
