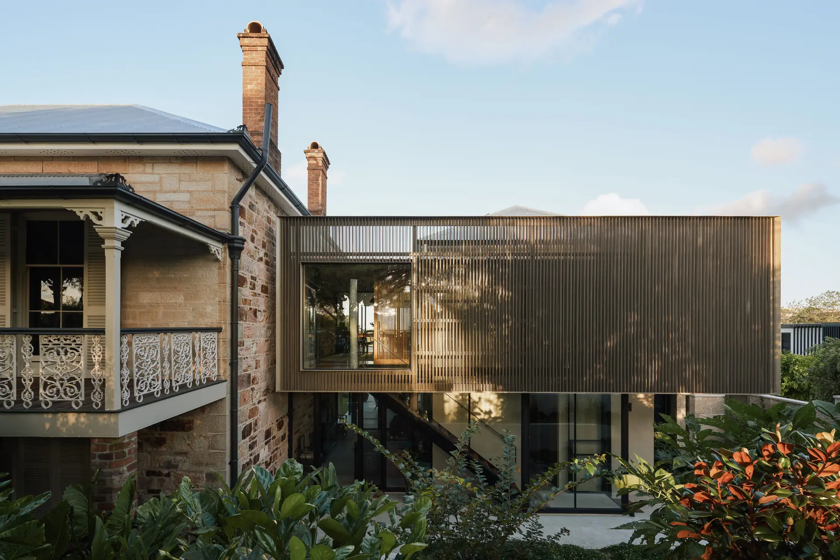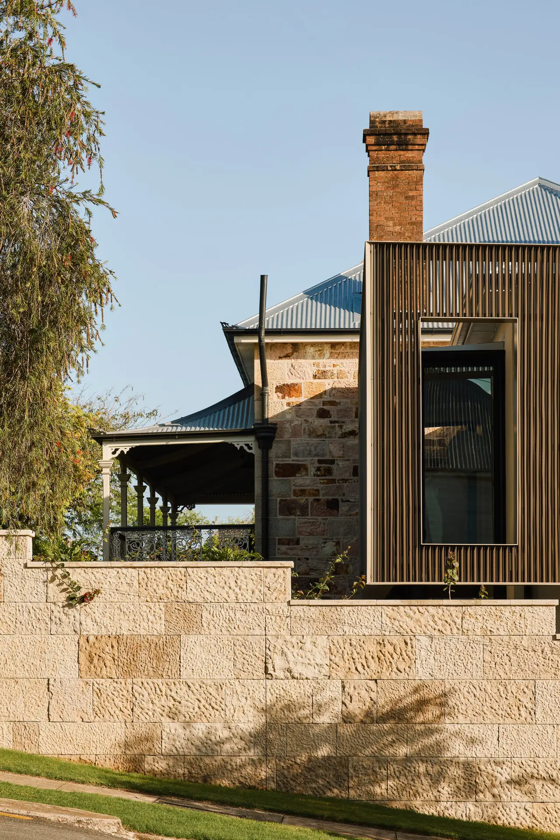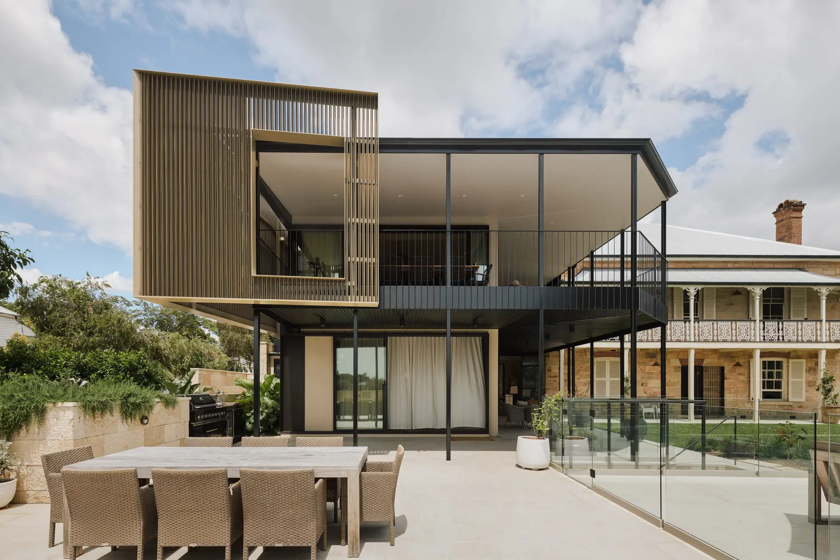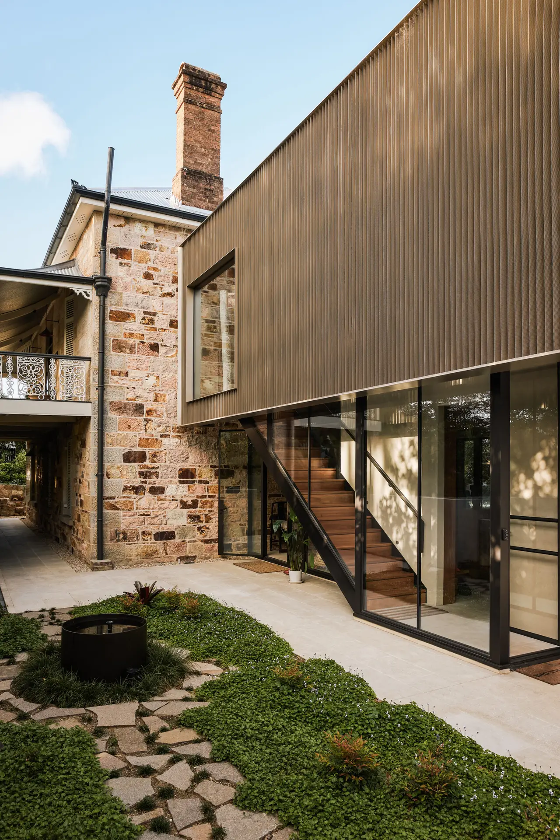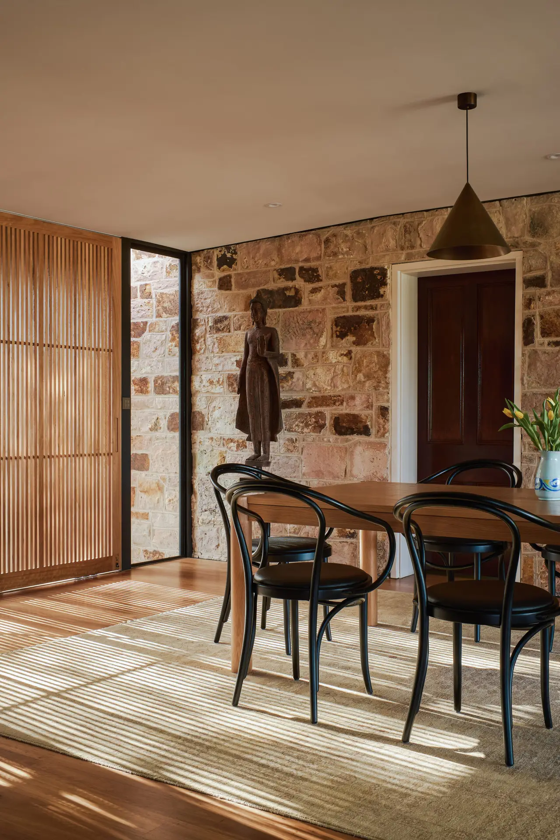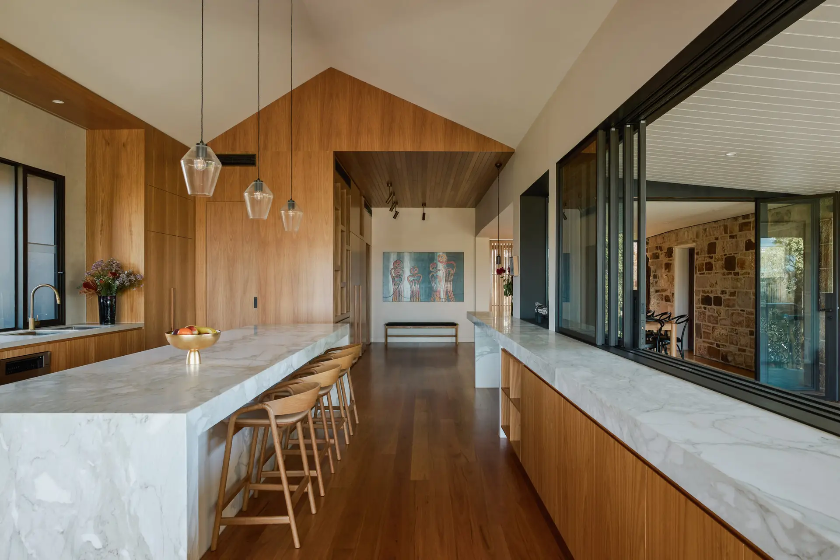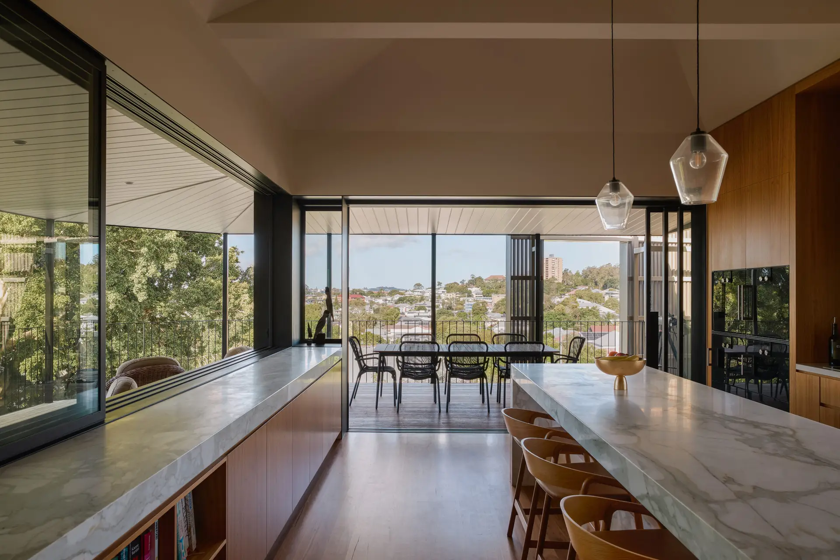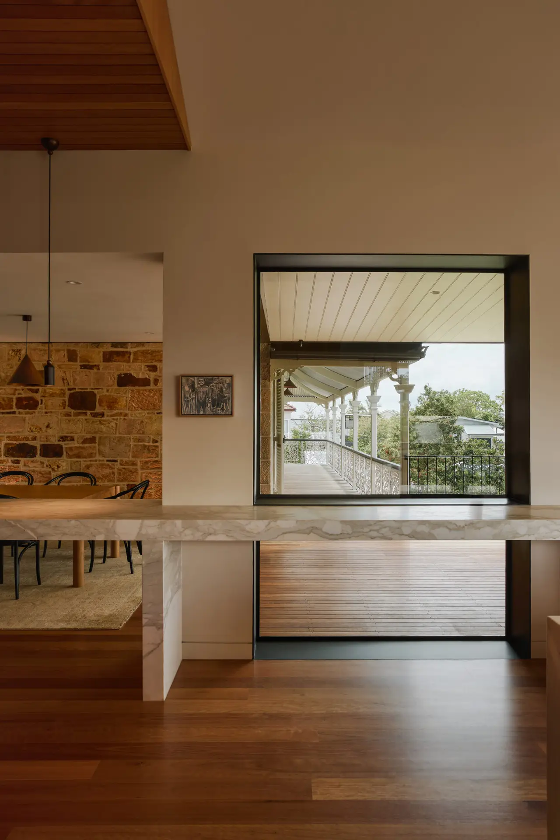Craigerne | JDA Co
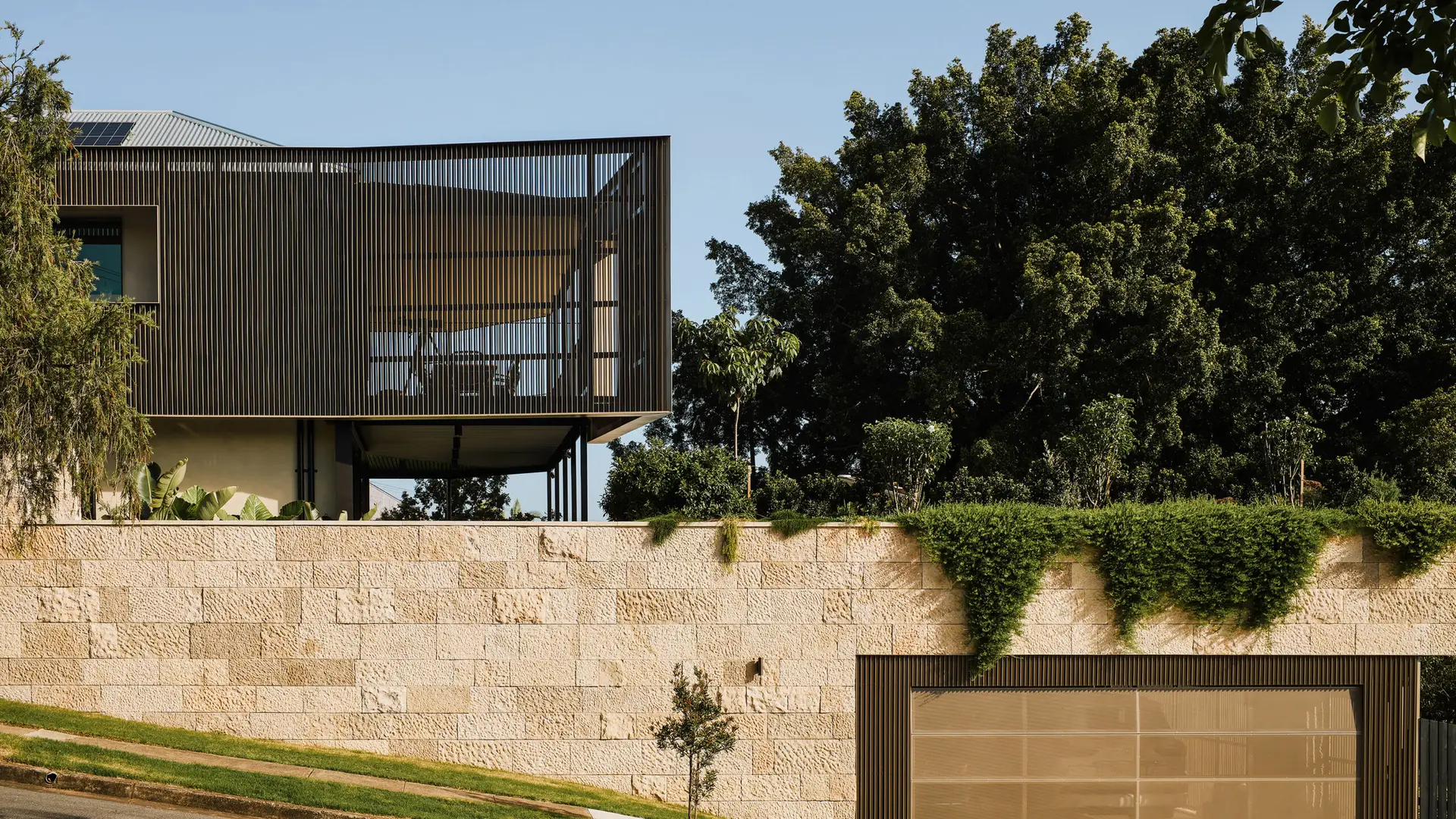
2025 National Architecture Awards Program
Craigerne | JDA Co
Traditional Land Owners
Turrbal and Yuggera
Year
Chapter
Queensland
Region
Brisbane
Category
Residential Architecture – Houses (Alterations and Additions)
Builder
Photographer
Media summary
JDA Co’s design for Craigerne merges Colonial Georgian heritage with a strong connection to its landscape. Built in 1868 and listed on the Queensland Heritage Register, the home and its 1980s annexe were thoughtfully transformed to create a cohesive, functional space. The site’s challenging sloping terrain was reshaped with terracing, including a new pool that functions as a retaining wall and frames a formal terrace, enhancing the home’s relationship with its surroundings.
The heritage home’s revitalisation preserved key elements like stonework while reusing non-original materials in the landscaping. The annexe, once disconnected from the main house, now features a more refined layout that improves access to the panoramic views of the rolling hills and fig tree. A custom aluminium screen modernises the annexe while respecting tradition, allowing the home to harmoniously blend past and present and strengthen its connection to both place and history.
