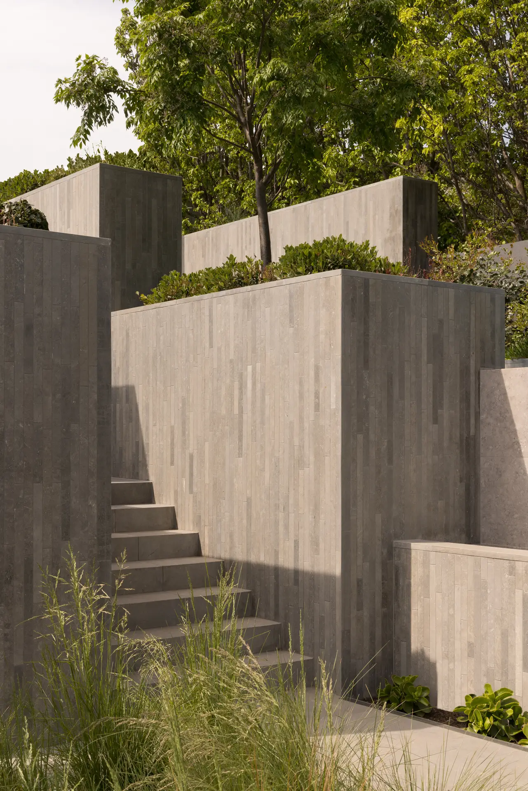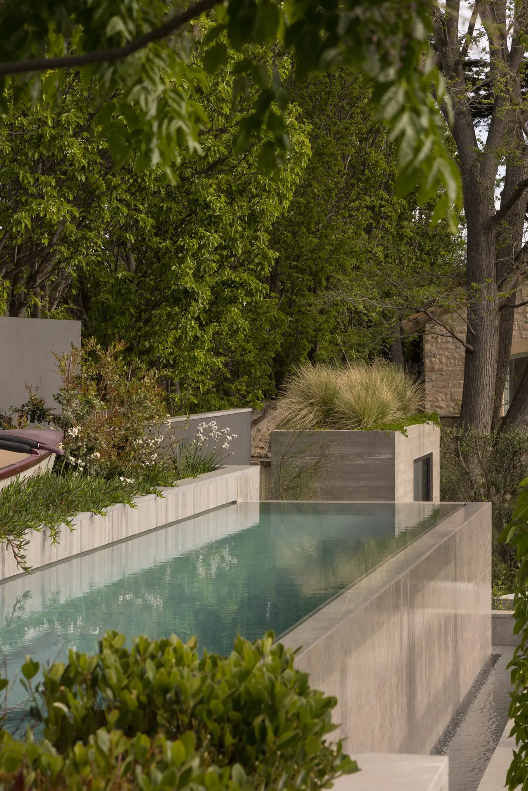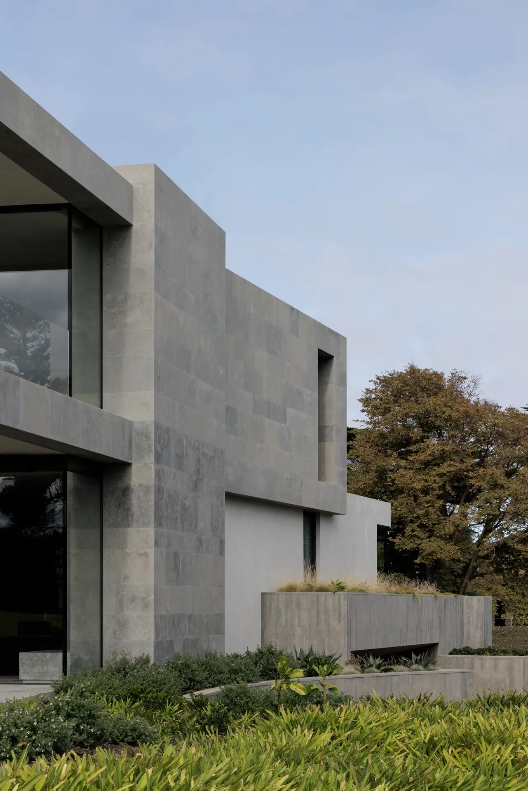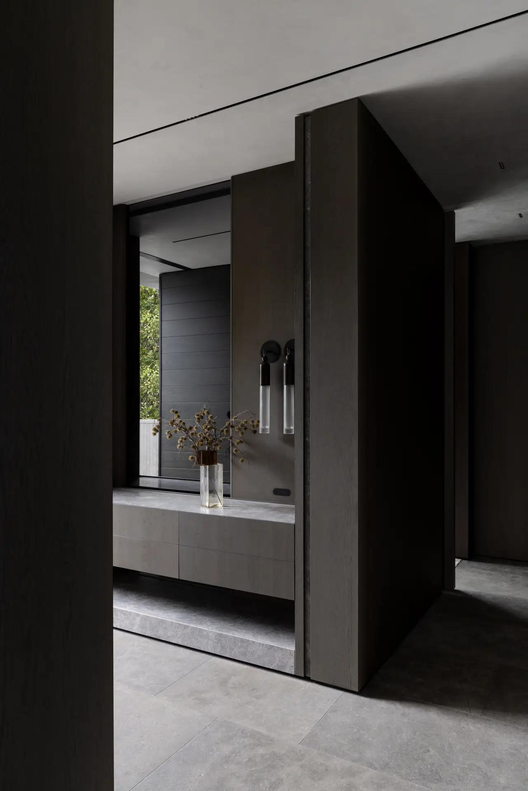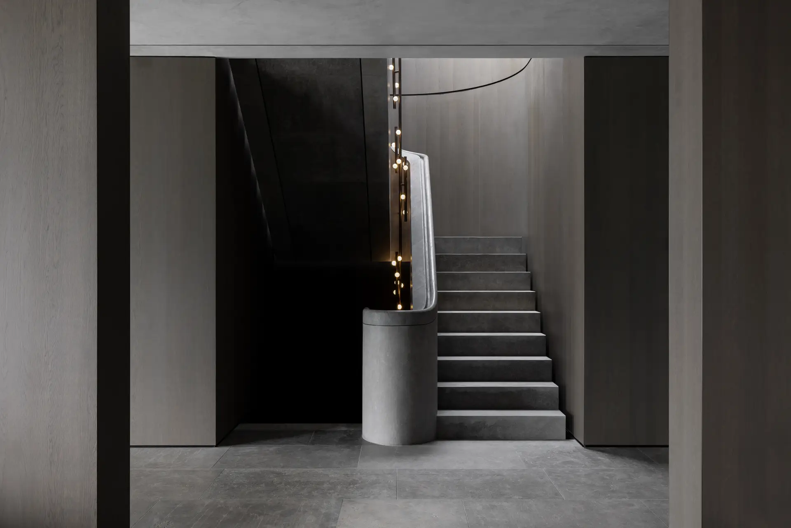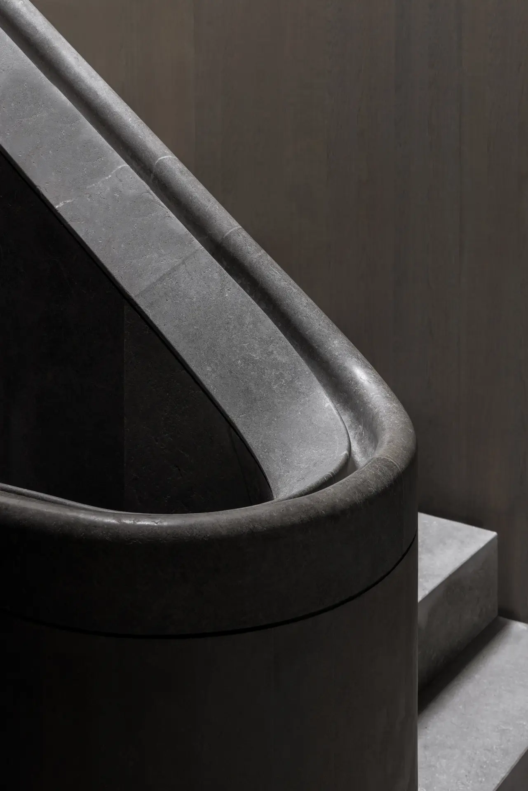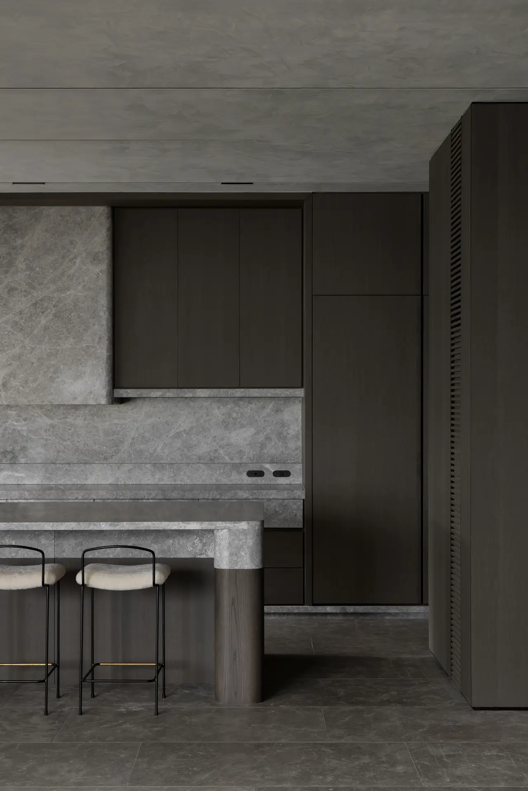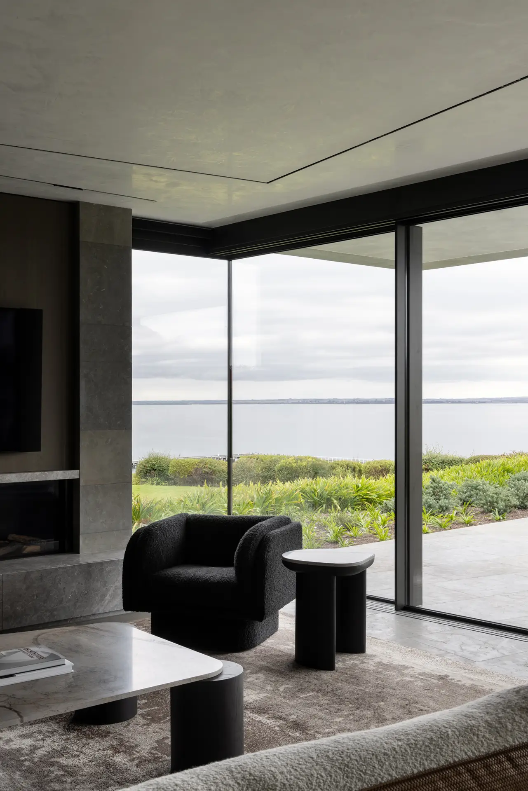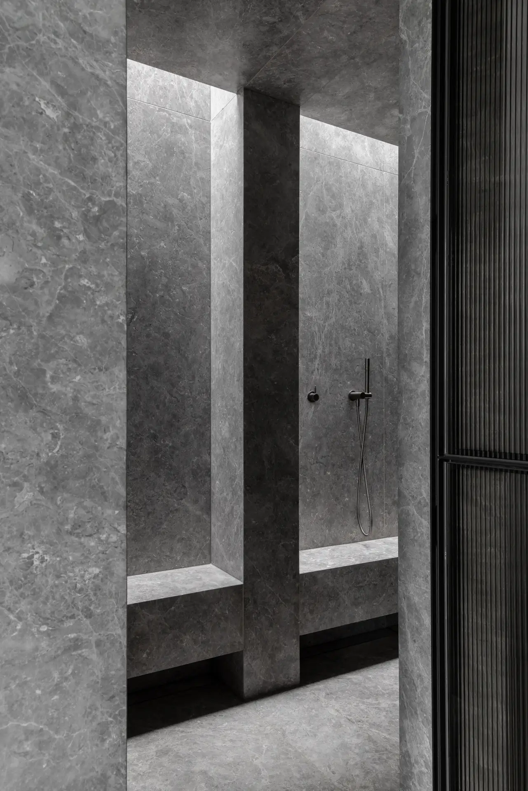Cliff House | Finnis Architecture and Interiors
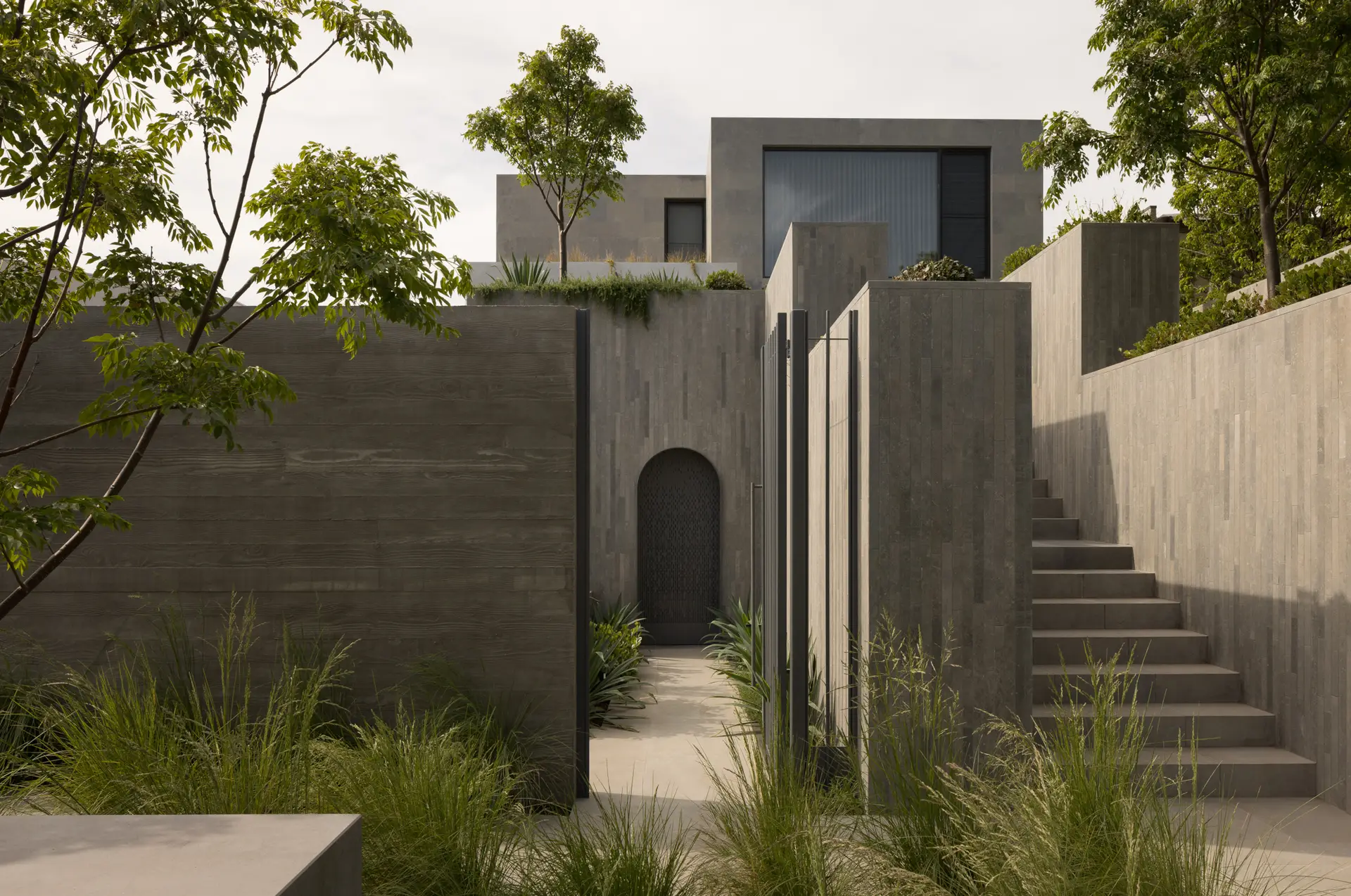
2025 National Architecture Awards Program
Cliff House | Finnis Architecture and Interiors
Traditional Land Owners
Bunurong people of the Kulin Nation
Year
Chapter
Victoria
Category
Builder
Photographer
Media summary
Cliff house aims to pivot from the everyday ideology of “the coastal beach house”. It was clear from project inception that the dwelling was to command its cliff side location using natural stone to provide a sense of permanence within the landscape. Upon arrival, we wanted to ensure a sense of grandeur and anticipation with a clear vista that extends from the property rear to the cliff edge.
Although it was important for the architecture to read monolithic, it was vital to ensure the interiors softened the overall composition while still reading highly restrained and sympathetic to the projects overarching design aesthetic. Timber veneer is used on expanse to dissolve the connection between joinery and built form, ensuring a continuous spatial experience that guides you between zones.
The realised product is a home that will age and patina gracefully as it further nestles itself within its surrounding naturally landscaped context.
