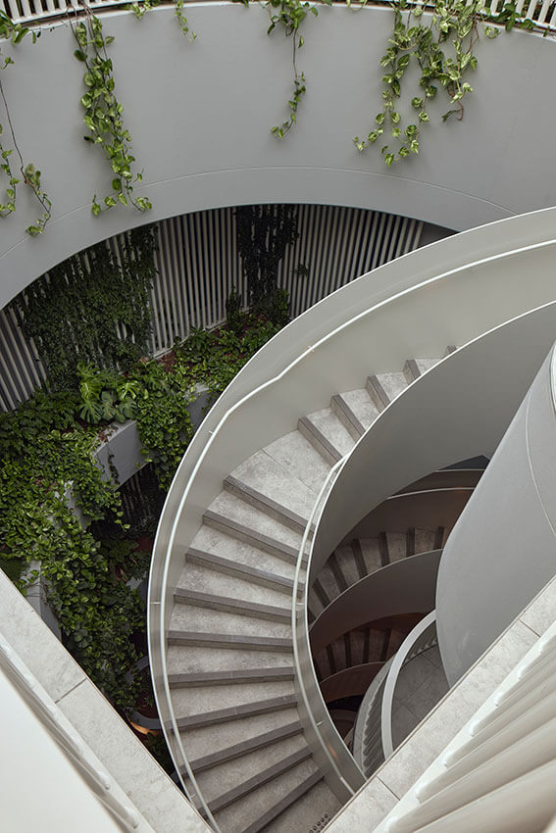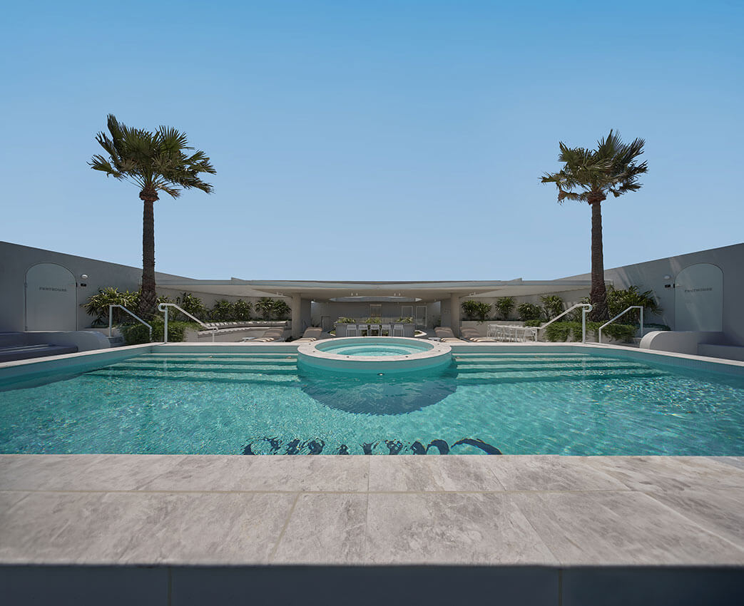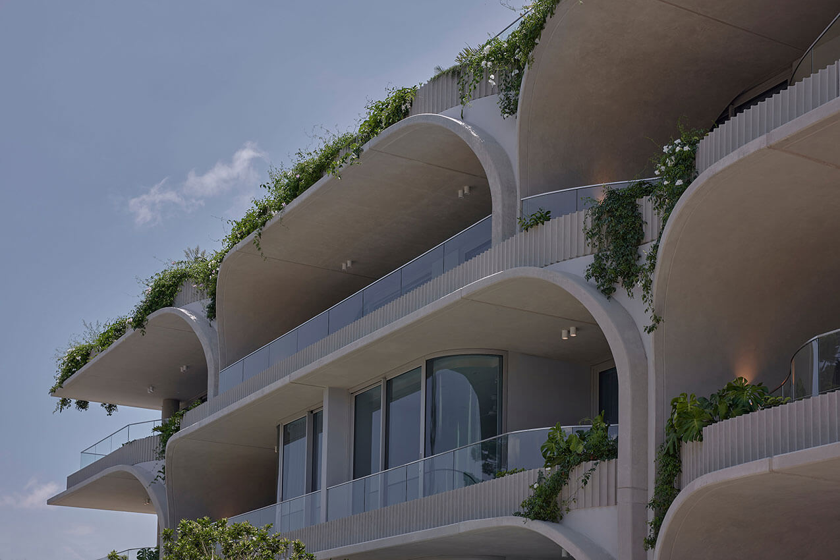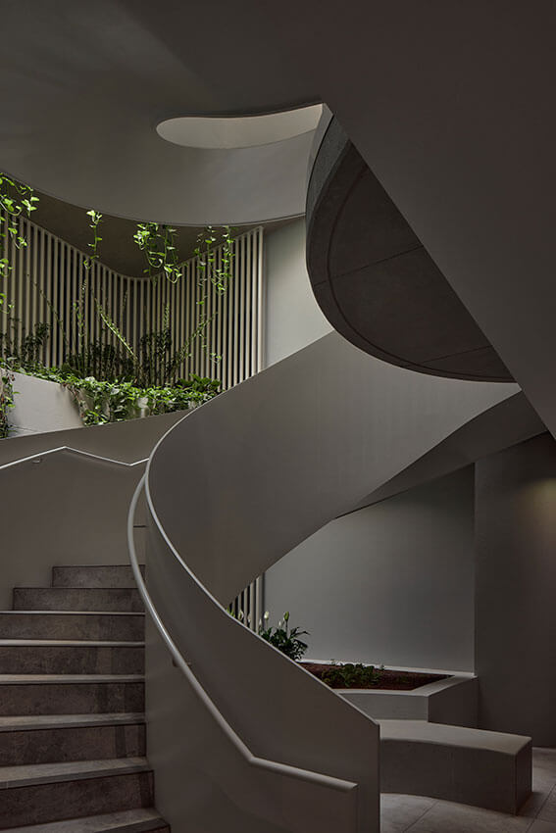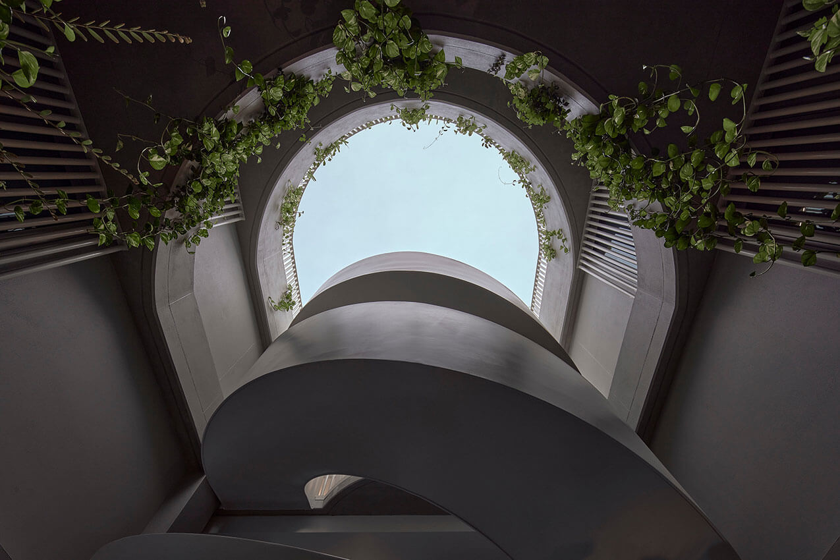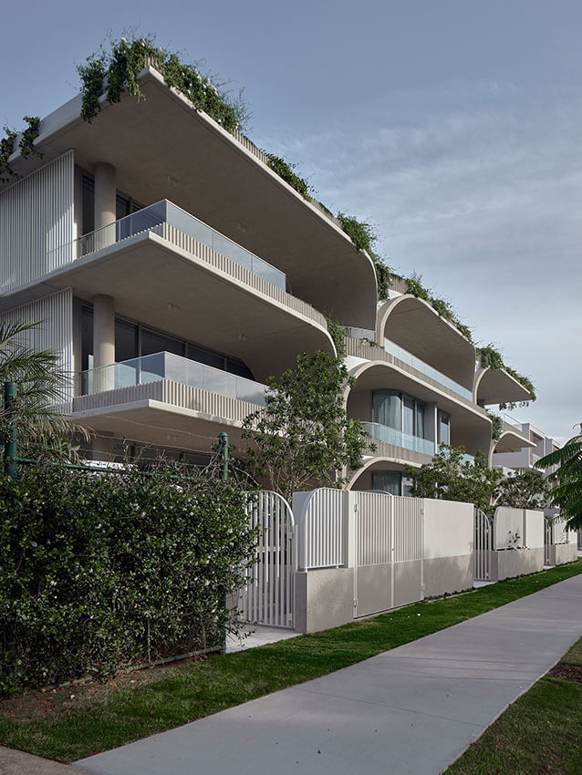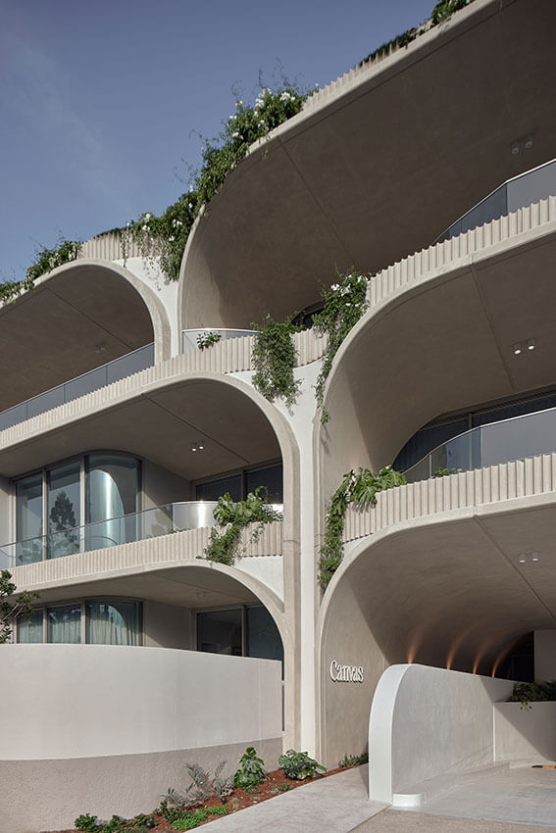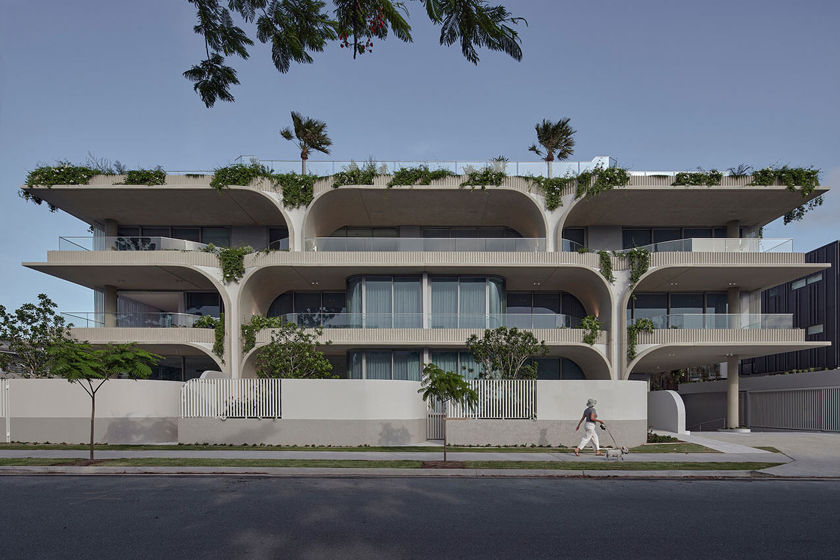Canvas | bureau^proberts

2024 National Architecture Awards Program
Canvas | bureau^proberts
Traditional Land Owners
the Turrbal and Yuggera peoples
Year
Chapter
Queensland
Region
Brisbane
Category
Builder
Photographer
Media summary
Canvas redefines apartment living in suburban Brisbane, blending urban sophistication with suburban tranquility.
The architecture of Canvas adopts a neighbourhood centred, landscape led approach that draws connections between an organic form and the characteristic street trees of Bulimba. The curved concrete exterior imparts a sense of substance and symbolises a meticulous effort to form living spaces that seamlessly integrate with the landscape.
The project addresses density while prioritising the importance of interior and communal design elements, such as the engineered internal staircase enhancing light, ventilation, and access within the spaces.
The rooftop, recognised as a prime opportunity for amenity provision, stands out as a communal retreat.
A collaborative approach with consultants is evident in the meticulous formation of the staircase and concrete formwork. Canvas transcends conventional suburban developments, embodying a unique blend of architectural innovation, thoughtful design, and community centric living that sets a new standard for contemporary suburban apartment living.
Canvas features a modern concrete exterior characterised by converging curves, and thoughtful cantilevers. bureau^proberts designed the building to harmonise with its Bulimba surroundings, while setting a new benchmark for apartment living in the area.
The result is a refined living experience with private sheltered balconies adorned with tropical greenery, and a dream like ambience enhanced inside by natural light, a cool grey colour palette and curved feature elements.
Canvas elevates residents’ daily lives, showcasing breathtaking Newstead and CBD views while offering a sophisticated sanctuary, culminated by the expansive rooftop pool and entertainment area accessed internally via a monumental spiral staircase.
Client perspective
Project Practice Team
Liam Proberts, Design Architect
Andrew Bell, Lead Designer
Project Consultant and Construction Team
BDA Fire & Auscoast Fire, Fire Engineers
Bradicich Engineers, Electrical Consultant
Building Certification Consulting, Building Certifier
Chilton Woodward, Fire Engineer
Cyber Energy, ESD
Naxos, Civil Consultant
OSKA Consulting, Civil Engineer
Property Projects Australia, Town Planner
Seed Engineers, Mechanical Engineer
TTM, Traffic Engineer
Urbis, Landscape Consultant
Connect with bureau^proberts
