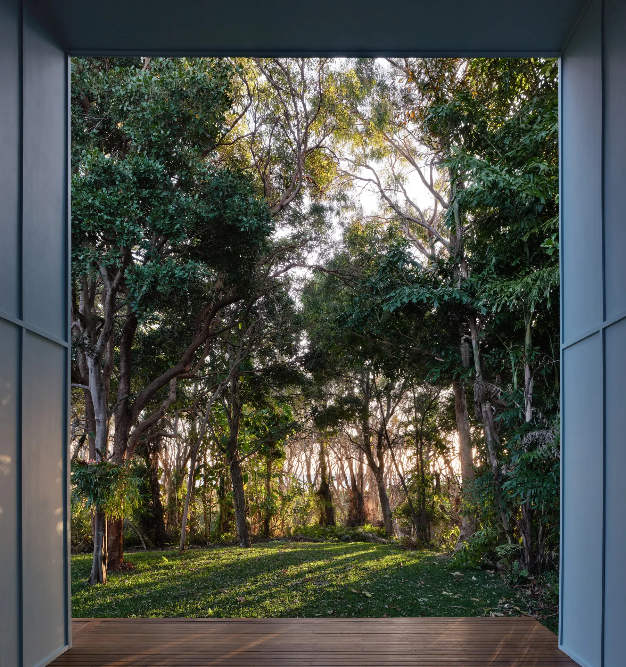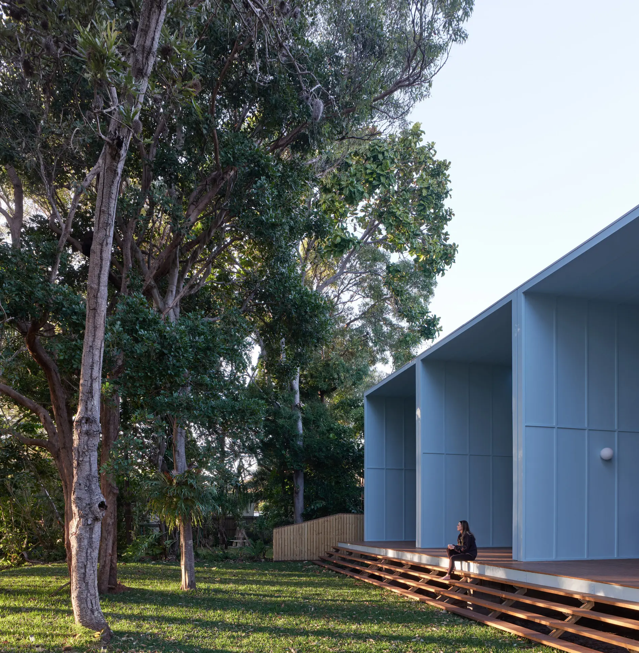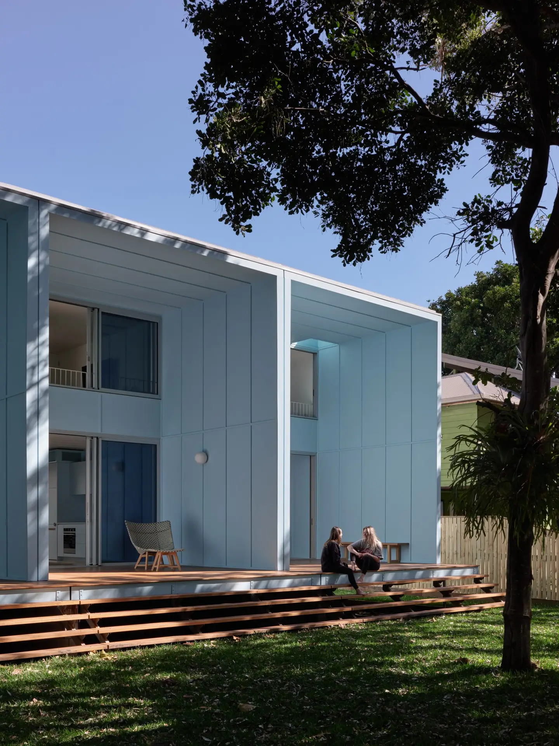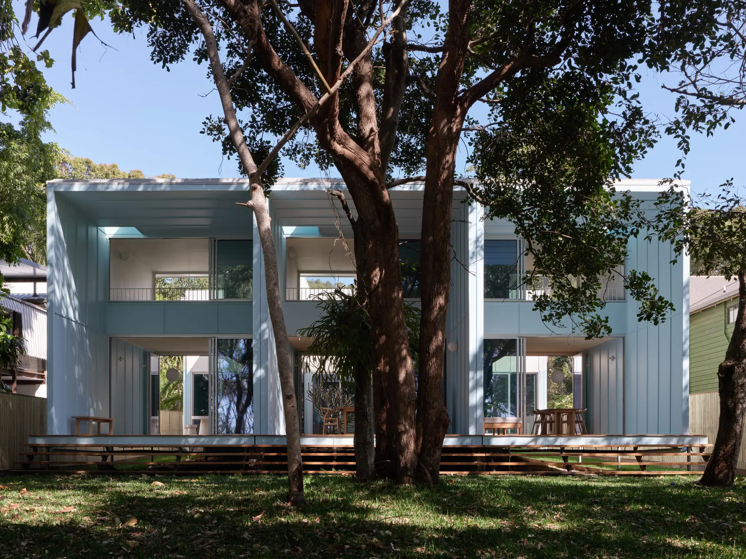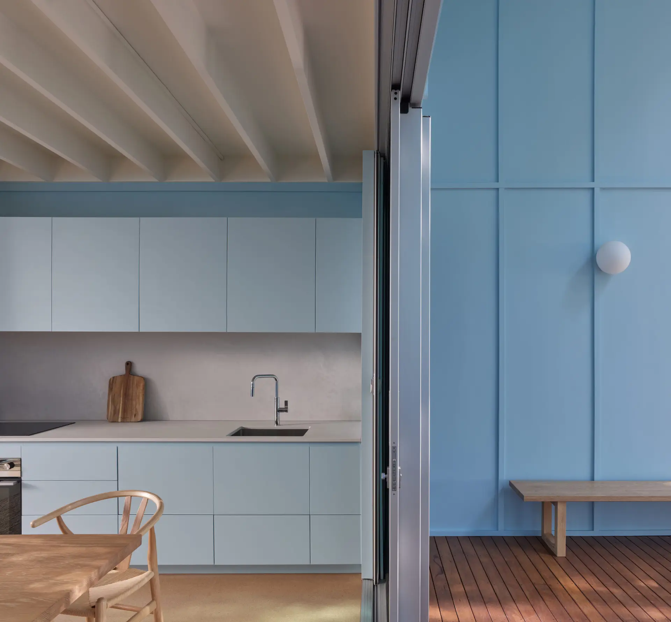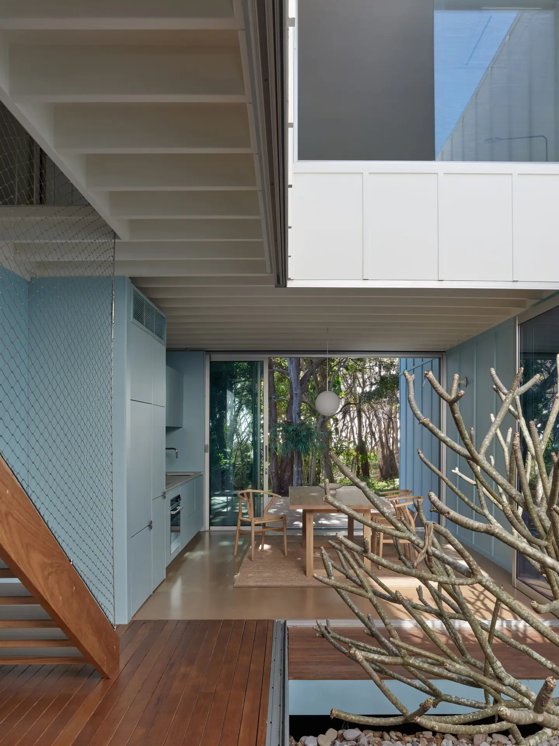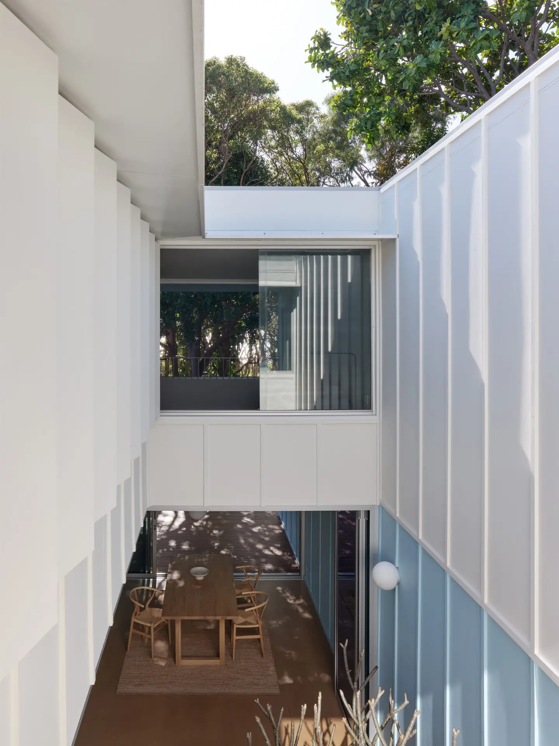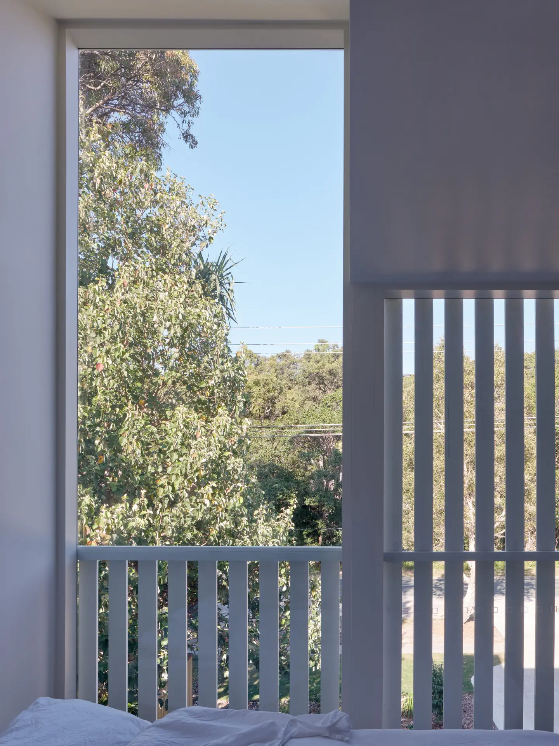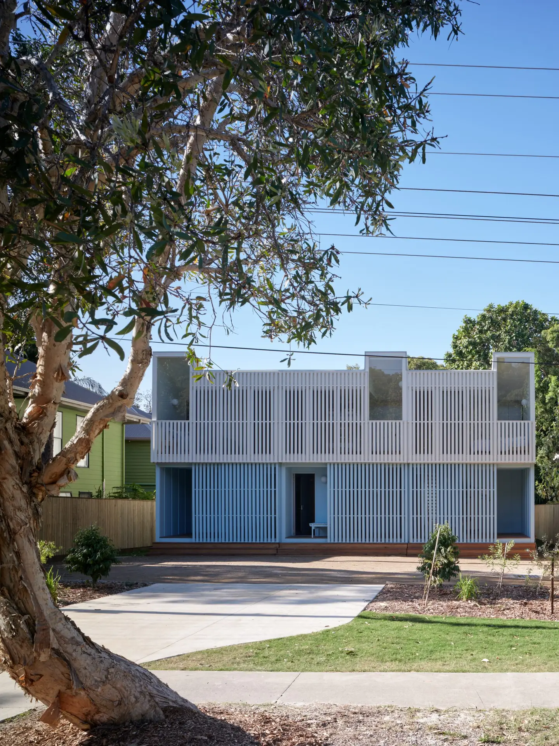Blok Three Sisters | Blok Modular in collaboration with Vokes & Peters
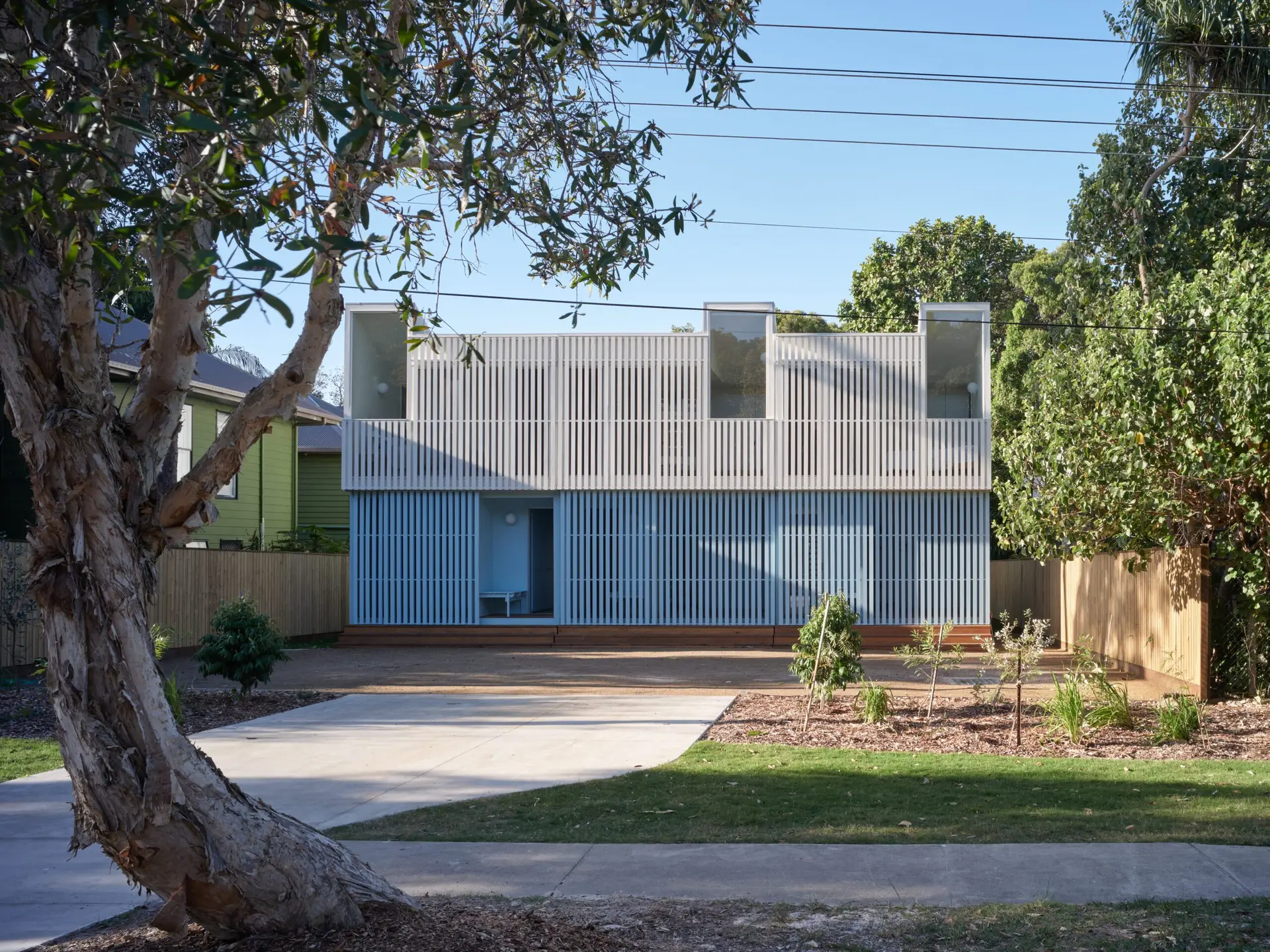
2025 National Architecture Awards Program
Blok Three Sisters | Blok Modular in collaboration with Vokes & Peters
Traditional Land Owners
Quandamooka people of the Yuggera nation
Year
Chapter
Queensland
Region
Brisbane
Category
Builder
Photographer
Media summary
This multi-residential project was constructed in the Blok Modular factory in Brisbane and assembled at the site on Minjerribah (Stradbroke Island).
Designed for three sisters who spent their family holidays as children in a house on the same site, the terrace houses enable their shared vacations to continue with their own children and extended families.
The houses are designed with agility and flexibility in mind. On the entry level, a terrace house can be operated as a one-bedroom apartment, with a central garden separating social and private rooms.
At the rear of each terrace a generous double-height portico immerses the occupants in the dune vegetation and views of the Pacific Ocean, and is overlooked by an elevated living room.
A defended breezeway connects all rooms of the terrace and terminates at the generous volume of the central garden which gathers the sensory delights of the setting alongside day-to-day domestic rituals.
2025 National Awards Received
2025
Queensland Architecture Awards
Queensland Jury Citation
Blok Three Sisters is a finely resolved example of “missing middle” housing, using a modular system to deliver medium-density, multi-generational living with clarity, flexibility, and sensitivity to context. Designed for three sisters and their extended families, the project comprises three terrace houses prefabricated in Brisbane and assembled on Minjerribah (Stradbroke Island), reducing on-site construction and responding carefully to a fragile coastal environment.
Each dwelling adopts a U-shaped plan around a central garden, separating social and private spaces while drawing in light, air, and vegetation. The layout supports multiple modes of occupation—upstairs/downstairs, front/back—to suit changing household dynamics. A breezeway links the rooms and culminates in a double-height portico with views of the dune and ocean.
Though of higher density than its neighbours, the project sits comfortably among surrounding single dwellings. It is modest in scale, considered in form, and responsive to its setting, offering a compelling model for sensitive, sustainable infill through modular construction.
Built to meet the need of 3 sisters and our extended families, to enable us to share an amazing location with individual privacy. Views and light were important as well as functional spaces for beachside activity and living. It has been joyful to have the separate dwellings and for 3 generations of the family to come together and share the common areas. The design and colours reflect both the environment we are in, and the informality of beach living.
Client perspective
Project Practice Team
Daniel Burnett, Design Architect
Stuart Vokes, Design Architect
James Lewis, Project Architect
Jarred Gunn, Design Architect
Sarah Binns, Project Architect
Project Consultant and Construction Team
BA Certifiers, Building Surveyor
Optimum Structures, Structural Engineer
Survey Mark, Town Planner
HCE Engineers, Civil Consultant
