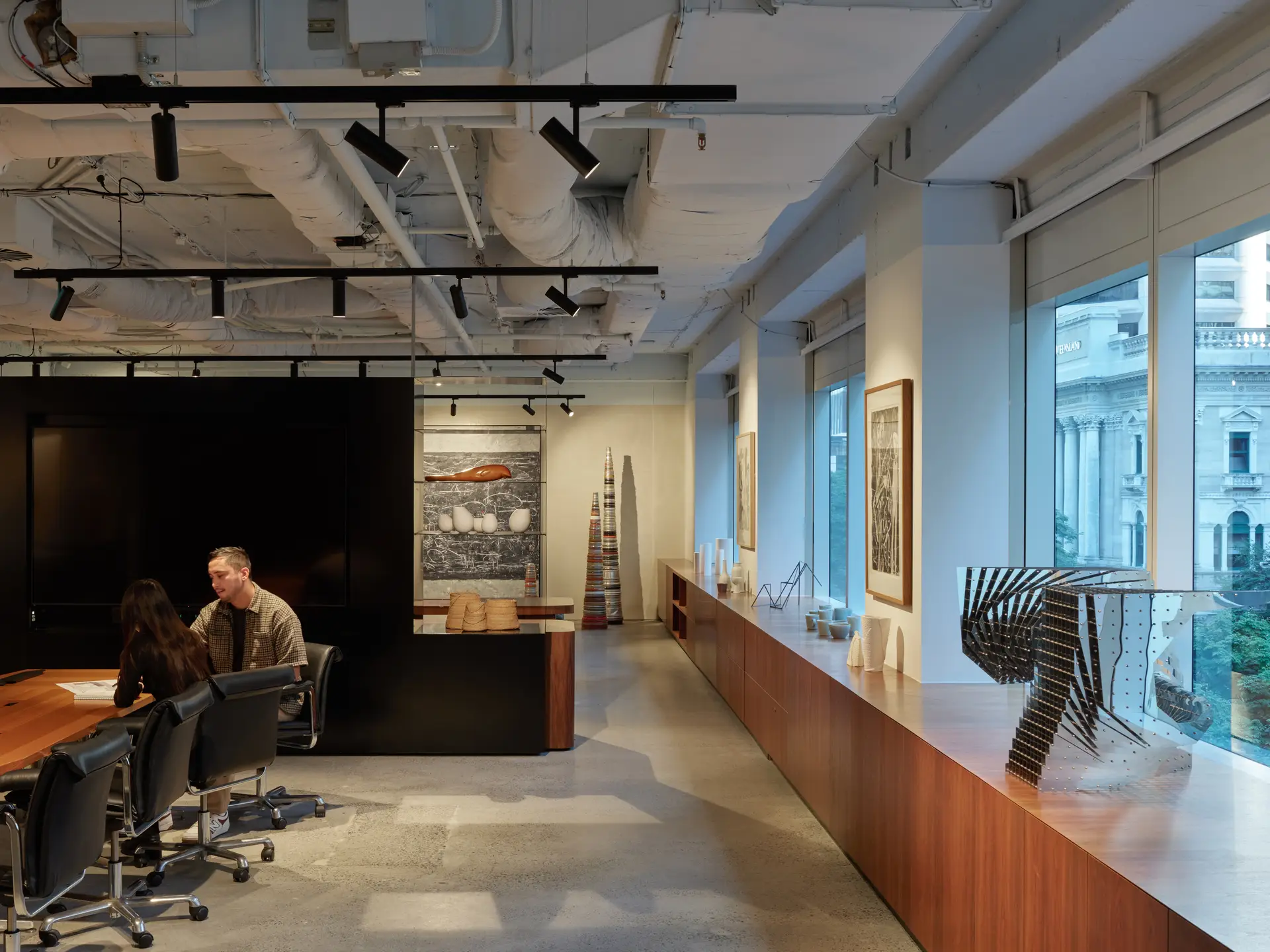Blight Rayner Architecture Studio | Blight Rayner Architecture

2025 National Architecture Awards Program
Blight Rayner Architecture Studio | Blight Rayner Architecture
Traditional Land Owners
the Turrbal and Yuggera peoples
Year
Chapter
Queensland
Region
Brisbane
Category
Builder
Photographer
Scott Burrows Photography
Media summary
Blight Rayner Architecture’s studio is designed to enable us to engage with the public and with our industry through a large forum space on the street side, open to the office. Also a meeting space, it has held many talks by Blight Rayner staff as well as by invited speakers from environmental, material, design, urban design and art disciplines. The studio is also designed to stimulate creative thinking by its pervasiveness of art by First Nations and non-indigenous artist, many of whom we work with on architectural projects, and with whom we have evolved enduring relationships. The layout of the office is designed to be non-hierarchical such that the sense is conveyed that anyone, including graduates and students, can contribute ideas, form clusters of research interests (such as sustainability, reconciliation, AI) and learn through open communication. Our artwork is also displayed to excite our clients to integrate art and architecture.
2025
Queensland Architecture Awards
Queensland Jury Citation
An immersive and intentional approach to designing a space that fosters creativity and collaboration. The idea that permeates each spatial outcome is that innovation thrives through open dialogue and shared responsibility, rather than isolated thinking, is a powerful philosophy. The space, in its entirety, is where seasoned professionals and emerging talent interact freely, and it enriches mentorship and cross-generational learning. It’s inspiring to see a studio embrace broader considerations beyond client briefs, integrating site, sustainability, and a personal art collection into design decisions.








