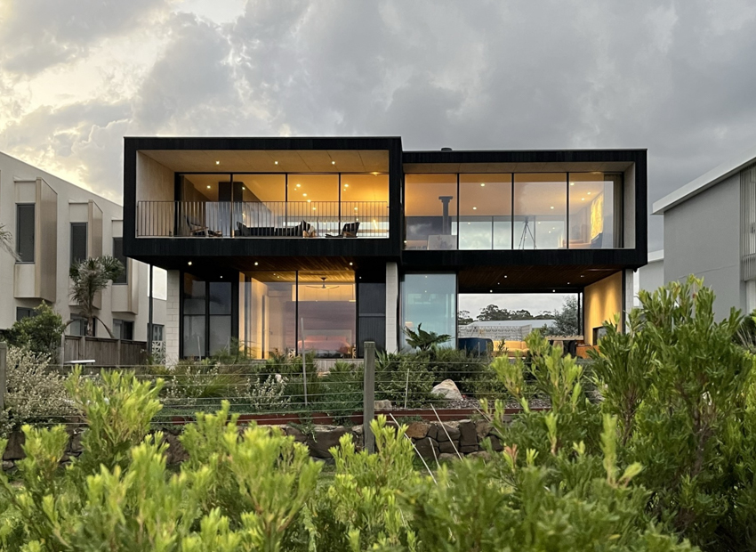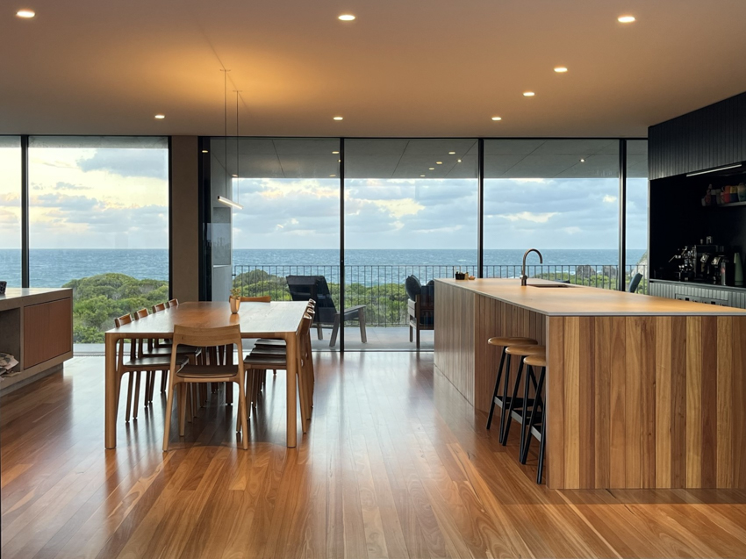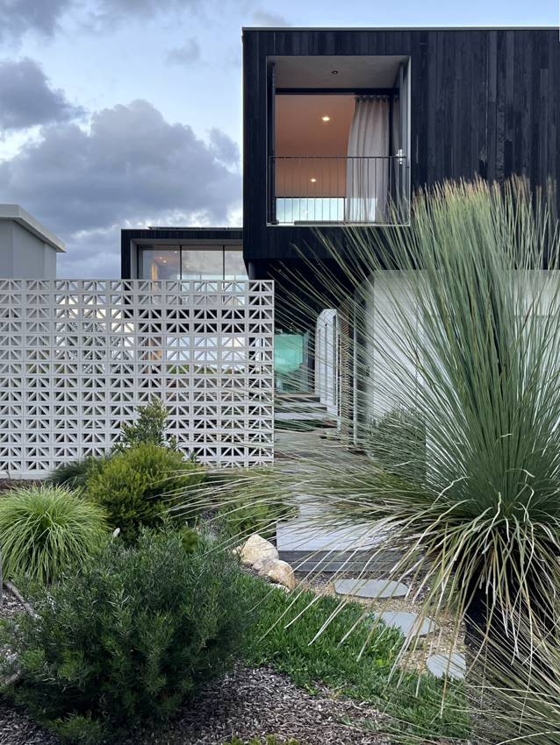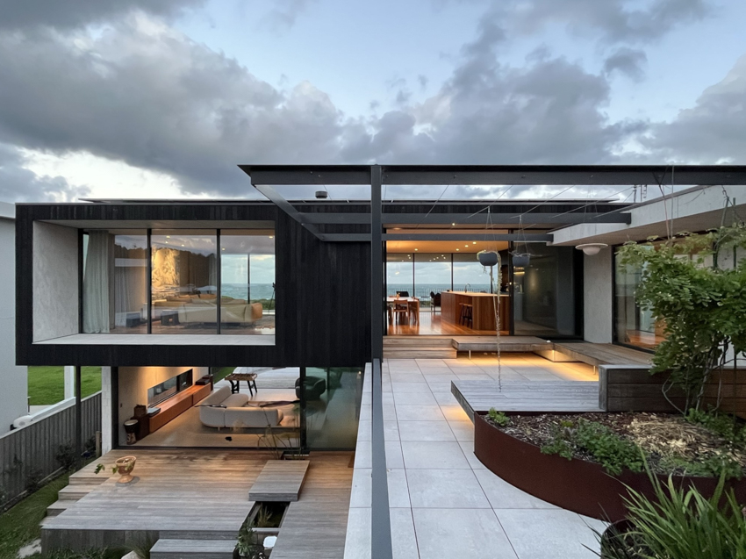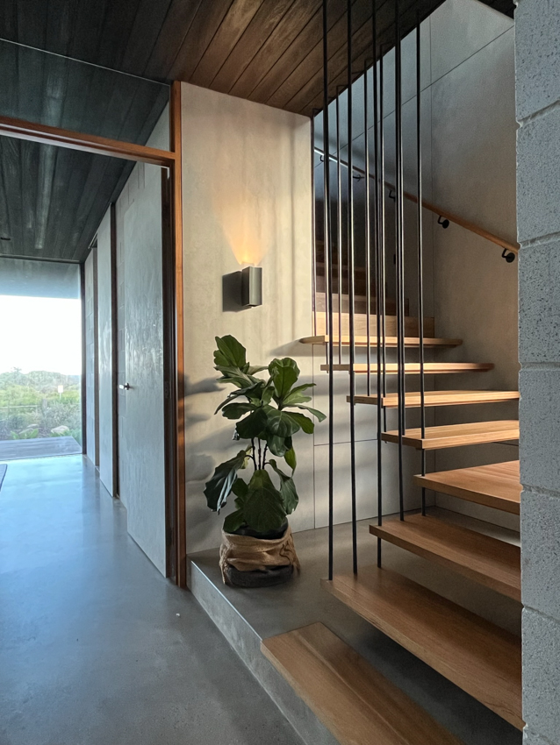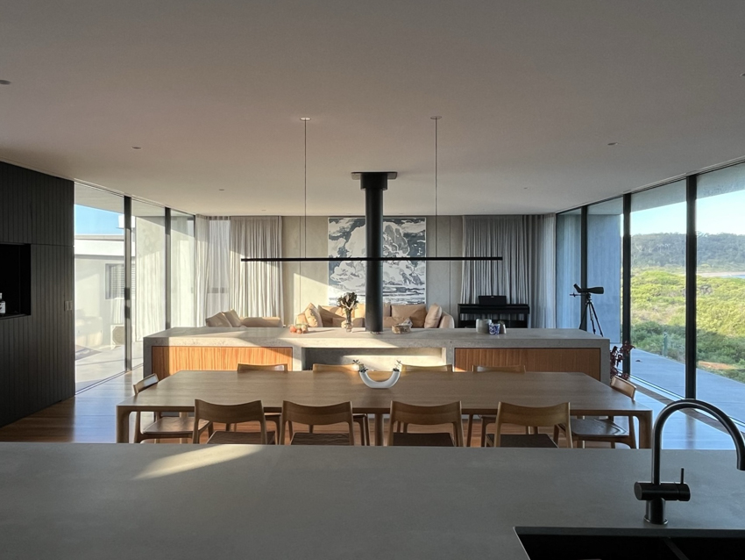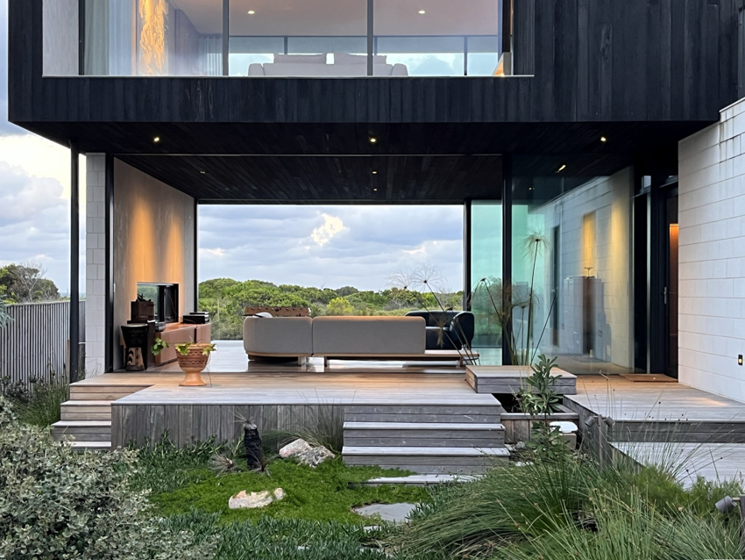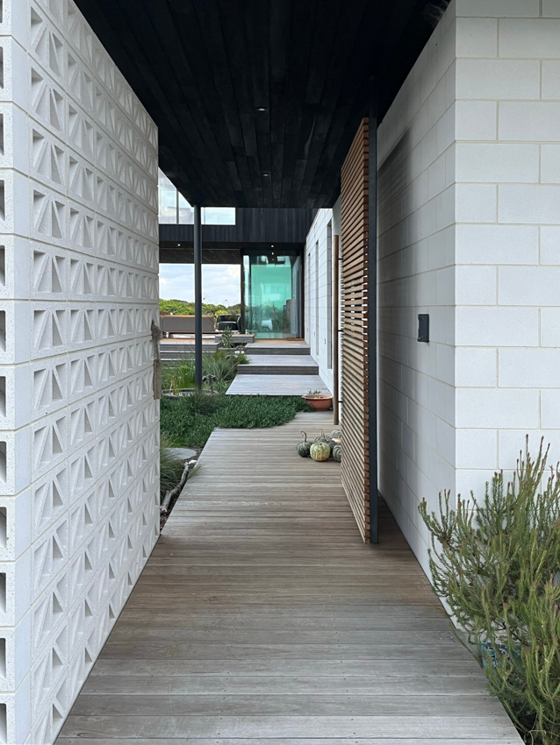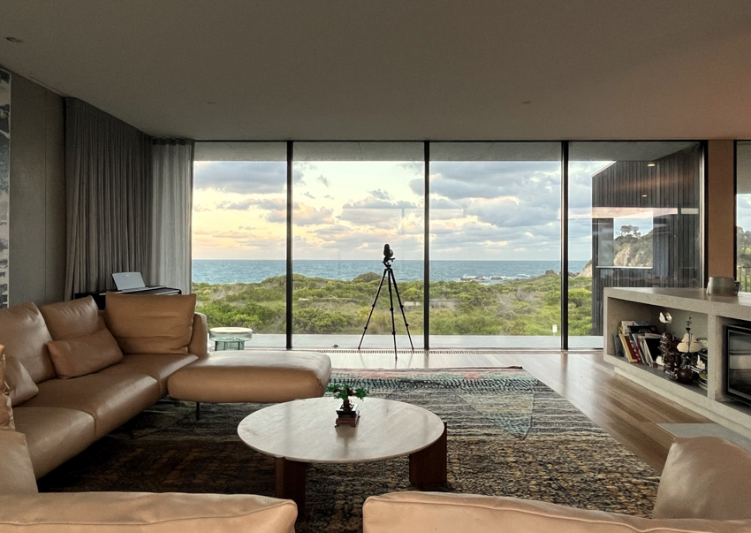Barlings | Anthony Knobel Architect
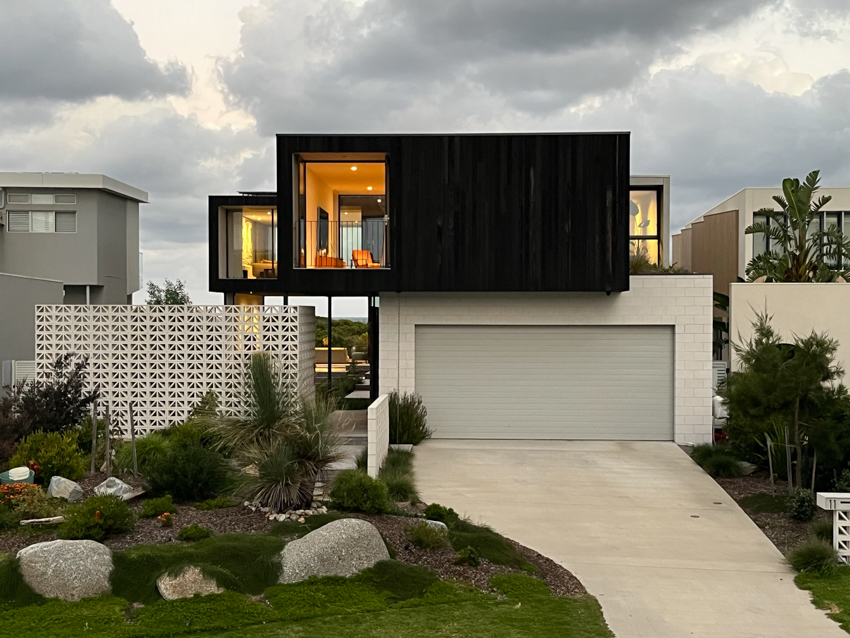
2025 National Architecture Awards Program
Barlings | Anthony Knobel Architect
Traditional Land Owners
Yuin
Year
Chapter
New South Wales
Region
Regional
Category
Builder
Photographer
Media summary
Barlings, perched amongst the dunes of a tranquil seaside village, is an architectural embodiment of coastal living. This sanctuary boasts expansive coastal fringe views and serves as a haven for a bustling family. The two-winged residence opens to soak in the northern sun, with a central patio that unites the home with nature. The upper level’s glass walls offer a transparent celebration of light, providing seclusion and a connection to the sea. Below, a courtyard garden leads to a central living space that blends the indoors with the coastal terrain, all culminating in a private master suite. The home’s robust charred hardwood exterior transitions to warm timber and glass, symbolising a seamless indoor-outdoor transition. Barlings is a dynamic stage for the South Coast’s seasons, its design deeply rooted in the landscape, offering not just a dwelling, but a profound environmental connection.
