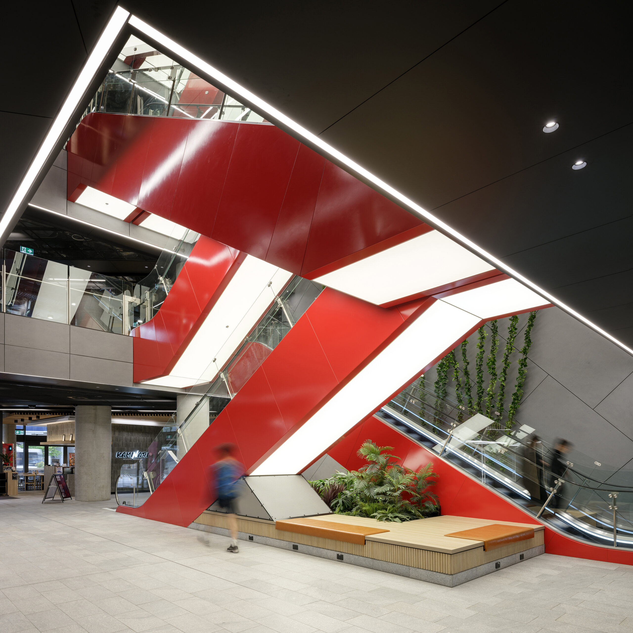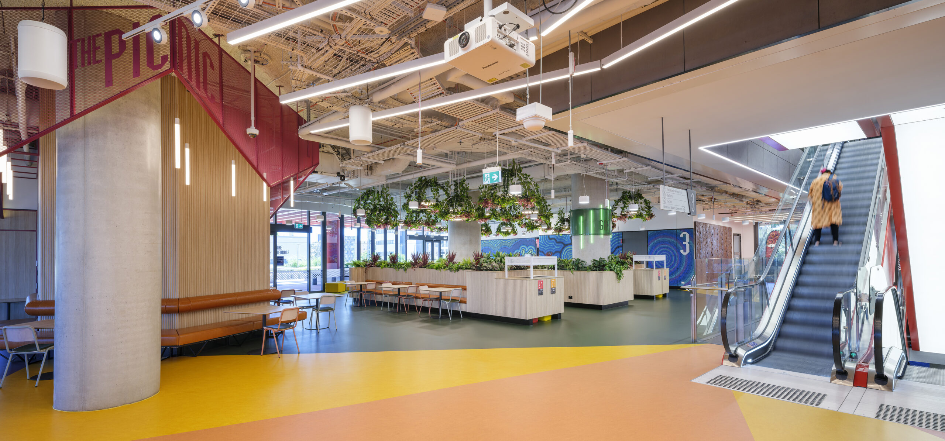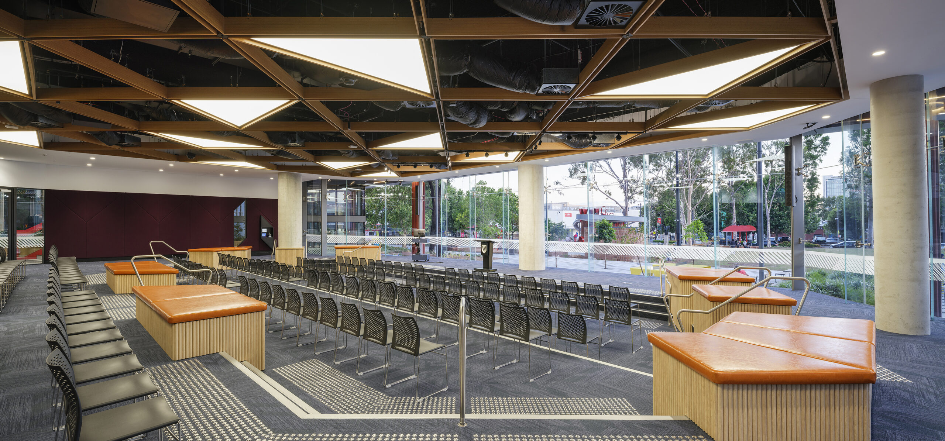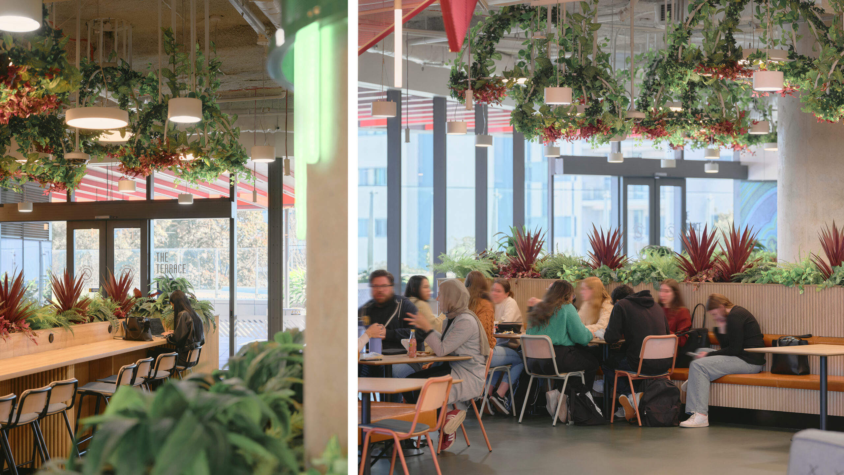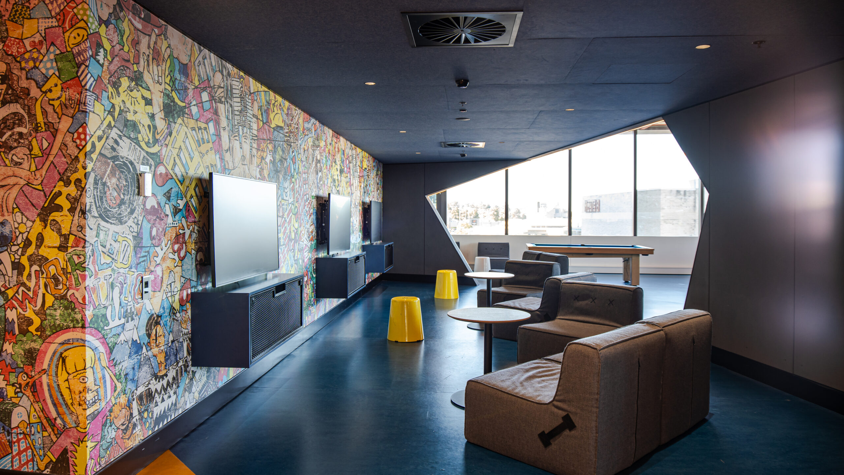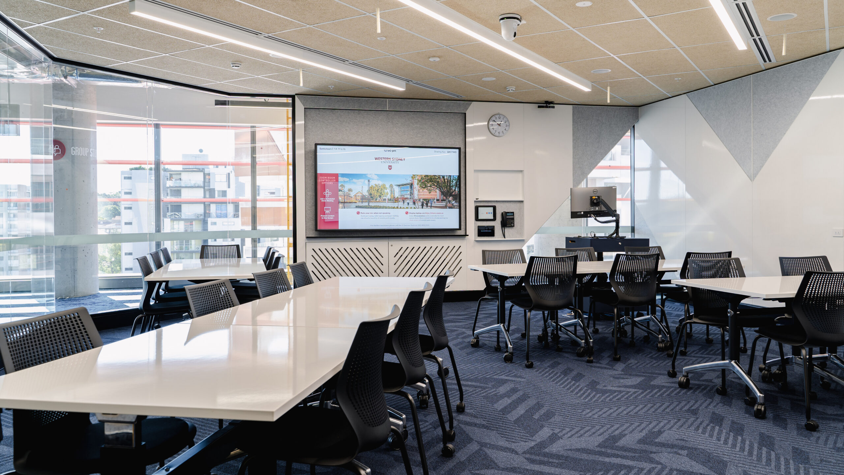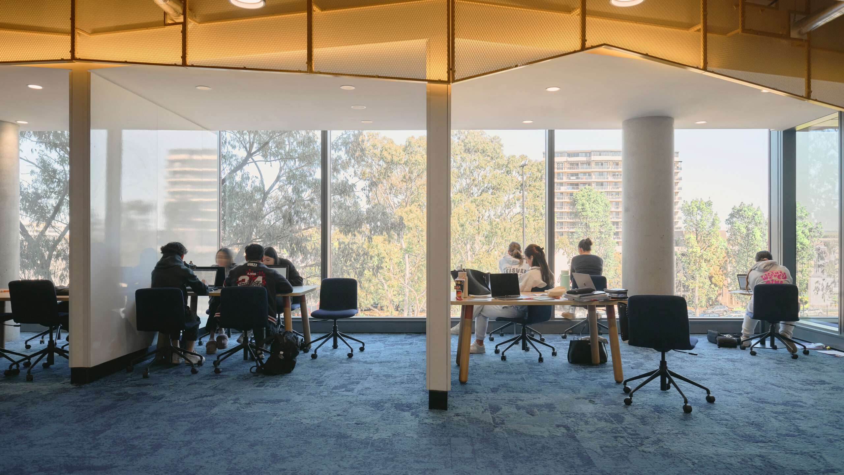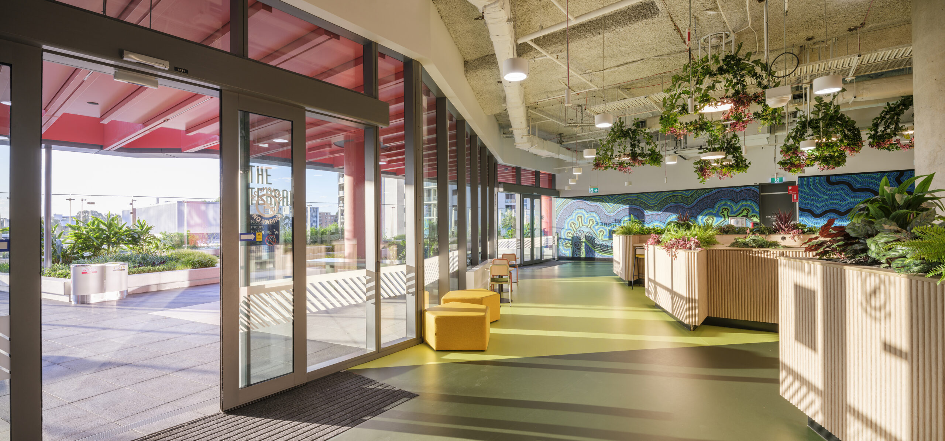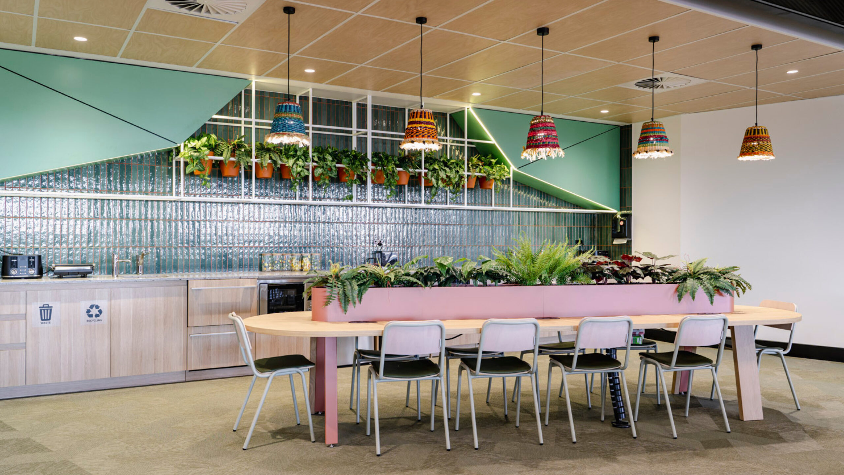Bankstown City Campus by Walker Corporation, for Western Sydney University | Lyons + HDR
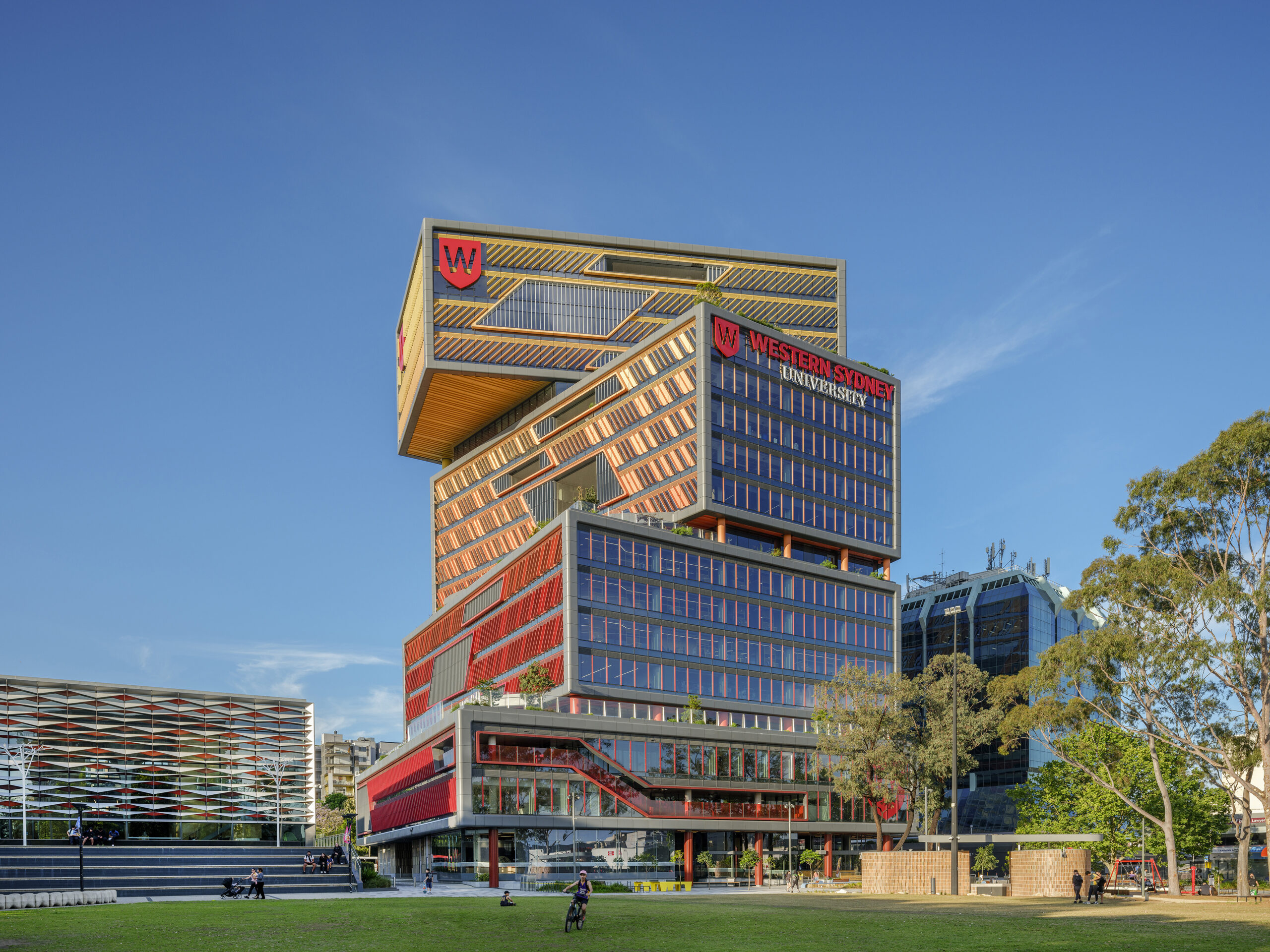
2025 National Architecture Awards Program
Bankstown City Campus by Walker Corporation, for Western Sydney University | Lyons + HDR
Traditional Land Owners
Dharug
Year
Chapter
NSW
Category
Sustainable Architecture
Builder
Photographer
Martin Seignor
Simon Wood
Media summary
Western Sydney University Bankstown City Campus is a transformational vertical campus, redefining the relationship between education, industry, and community. Designed in collaboration with HDR and Lyons, the campus challenges traditional university models, prioritising informal and adaptable learning environments that support diverse student needs.
Inspired by the art of weaving, the design integrates Indigenous heritage and Bankstown’s multicultural identity, fostering a dynamic, inclusive academic ecosystem. The vibrant Student Hub on Level 3, alongside 32 agnostic learning studios, supports flexible, interdisciplinary education, while industry partnerships embed real-world engagement into the curriculum.
The building’s massing and façade articulation respond to key urban thresholds, ensuring seamless integration with Paul Keating Park and the city’s civic fabric. Achieving a 6-Star Green Star As-Built rating, the project exemplifies sustainable, future-focused education design. It is a landmark learning environment, shaping the next generation of students in Sydney’s west.
2025
NSW Architecture Awards Accolades
NSW Jury Citation
Western Sydney University’s Bankstown City Campus redefines higher education through a vertical, student-centric model that integrates learning, research, and industry. The design interlaces Indigenous heritage, multicultural narratives, and flexible pedagogies into a dynamic urban environment. Fostering engagement through embedded industry partnerships, while inclusive spaces support diverse learning needs.
The built form and interior architecture are intrinsically linked, responding to the urban scale while creating intimate learning experiences. The exterior massing strategy, a sequence of stacked, cantilevered volumes, informs the programmatic arrangement of internal spaces. Its architecture contributes to the civic heart of Bankstown, connecting students with community and opportunity.
Bankstown City Campus offers our students highly accessible and technology-rich teaching facilities, providing them with the opportunity to engage in work-integrated learning and collaborative research partnerships. Lyons’ design has created a beacon for the community, with its iconic façade bringing students to the town centre, connecting them to local business and embedding the University in the economic, civic, and social fabric of Bankstown. It allows us to continue improving higher education quality and access, particularly for those from lower socio-economic backgrounds, boosting graduation rates and employment outcomes for south-west Sydney for generations to come.
Client perspective
Project Practice Team
Lyons, Design Architect
Project Consultant and Construction Team
Walker Corporation, Developer
Norman Disney & Young, Services Consultant
Inhabit, Facade Engineer
Aspect Studios, Landscape Consultant
HDR, Interior Fitout Architect
WSP, Civil Consultant
Acoustic Logic, Acoustic Consultant
Group DLA, Building Surveyor
TTW, Structural Engineer
Arup, Traffic Engineer
Group DLA, Access Consultant
Integral Group, Fire Engineer
Urbis, Town Planner
E-Lab, ESD Consultant
Bonacci Group, Structural Engineer (Initial)
