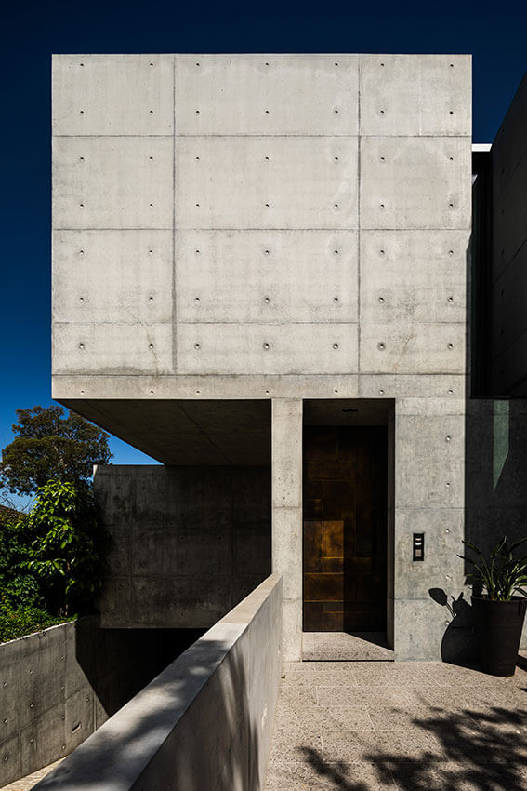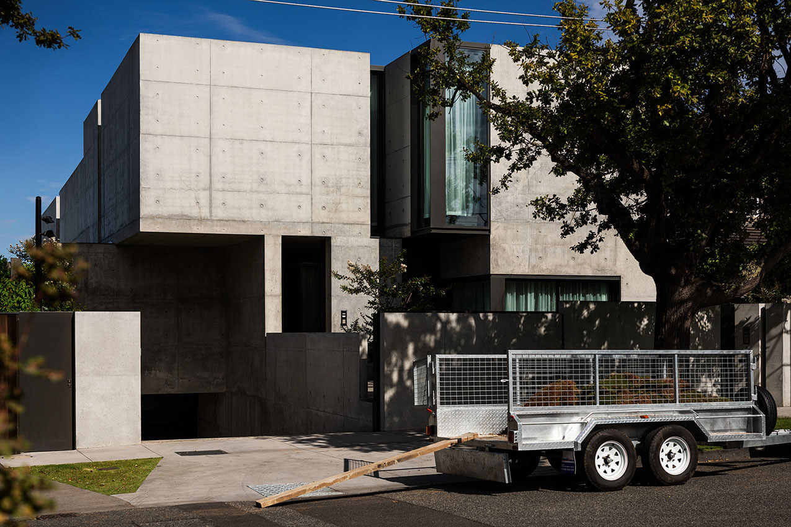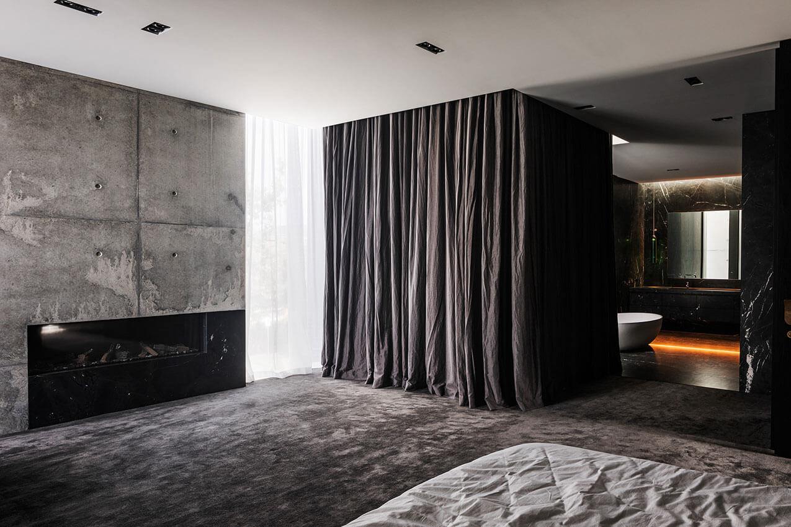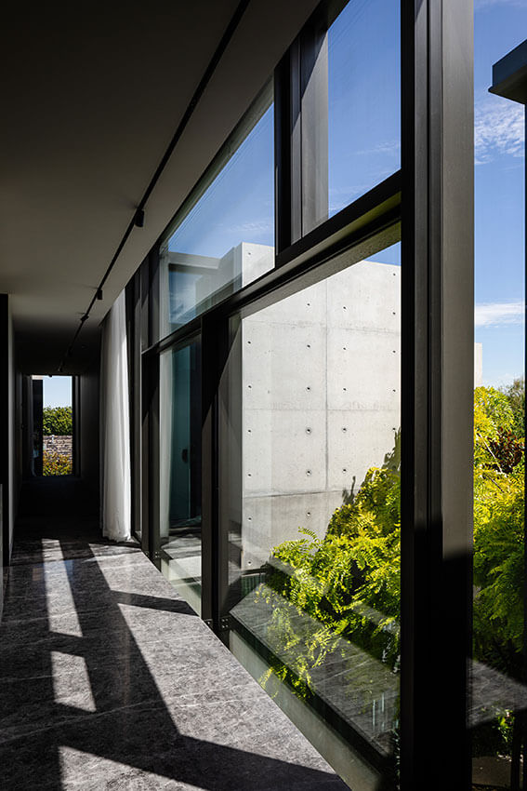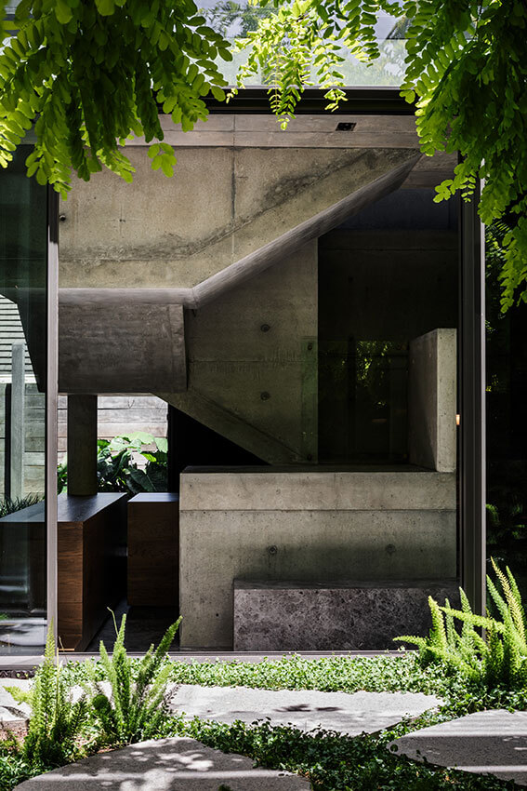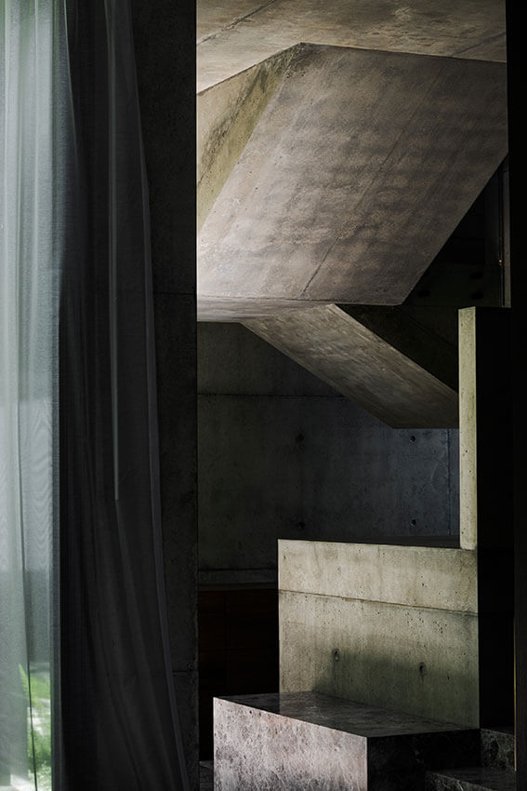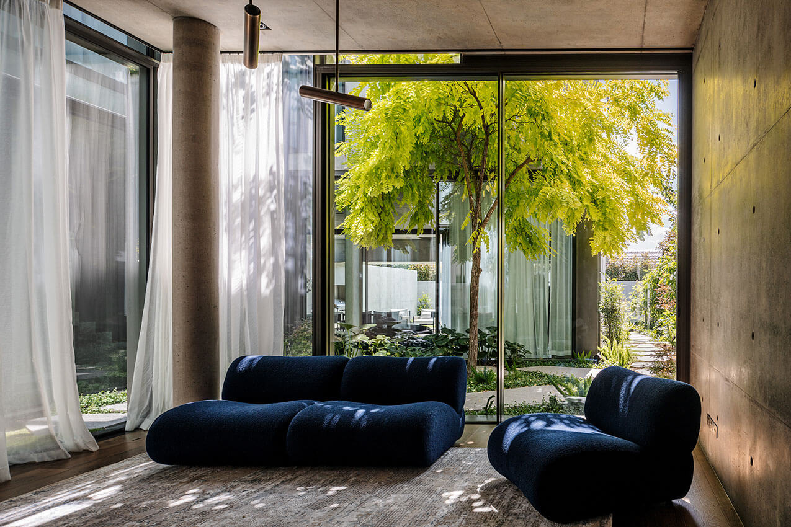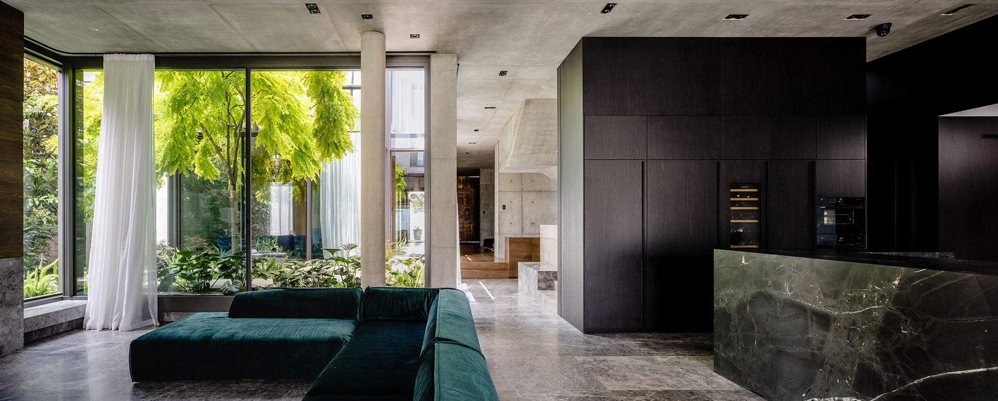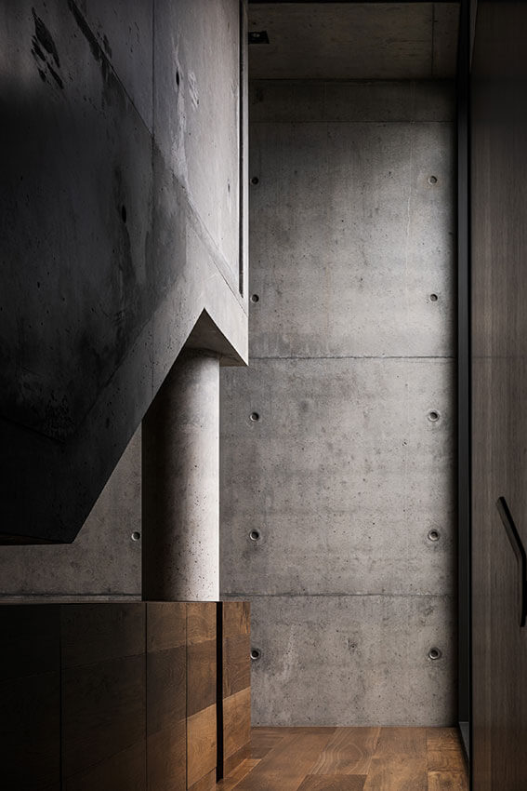Adelaide Street House | Robert Simeoni Architects
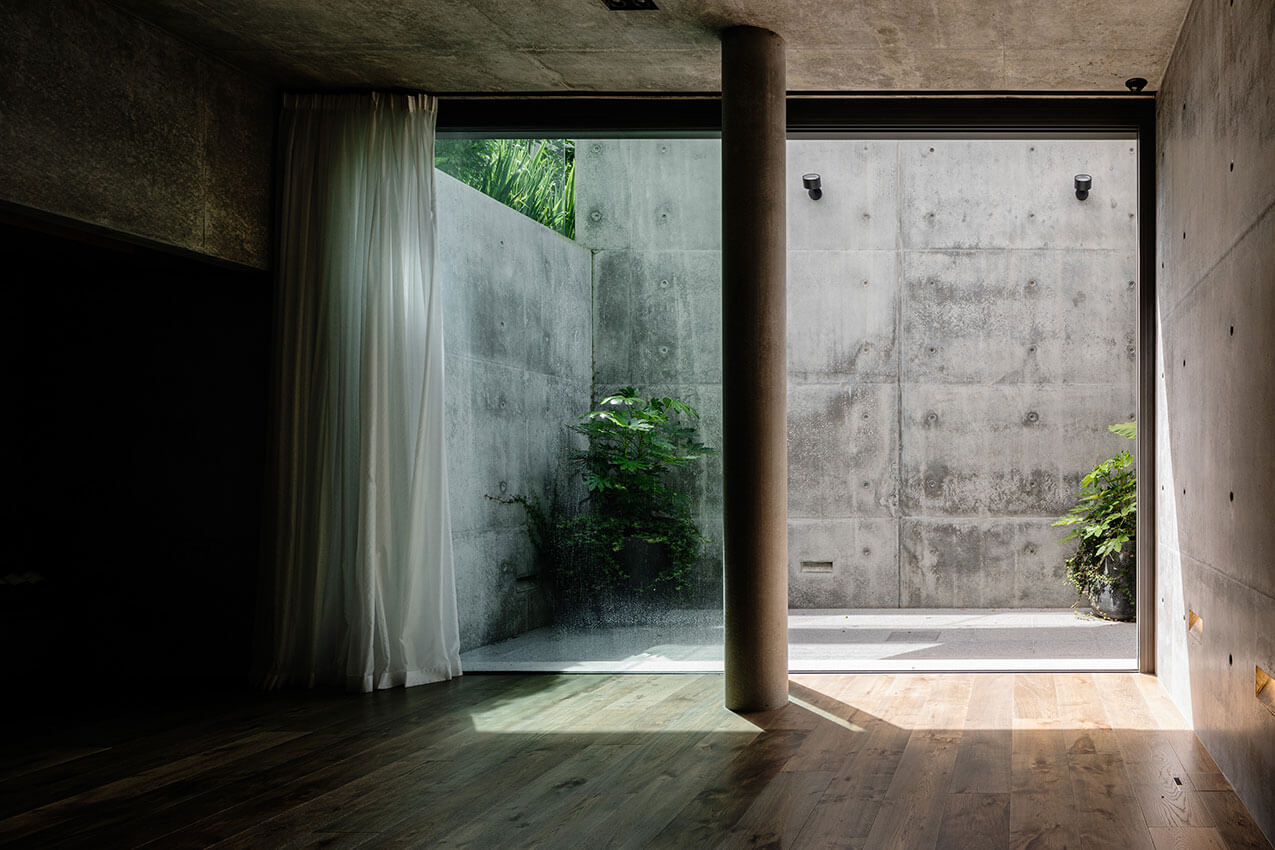
2024 National Architecture Awards Program
Adelaide Street House | Robert Simeoni Architects
Traditional Land Owners
Boonwurrung people of the Kulin nation
Year
Chapter
Victorian
Category
Builder
Photographer
Media summary
This house at 27 Adelaide Street was imagined as an occupied ruin, allowing it to parallel and frame the internal life and graceful aging of a young family in place.
The house is expressed externally as a series of concrete forms aligning with the proportions and scale of the street, and is broken by lightweight infill that expresses its internal occupation, together achieving a balanced composition of solidity and transparency.
The concrete continues internally, framing views that are orientated inwards between spaces and onto the central courtyard which is used to bring northern light deep into the linear plan, moderate the scale of the building from the surrounding context, and minimise reliance on outward openings that reduces overlooking and solar heat gain. High-level windows at the upper storey gesture to the sky, further reducing views outward in favour of upward.
2024
Victorian Architecture Awards Accolades
Victorian Jury Citation
Commendation for Residential Architecture – Houses (New)
The suburban home is transformed into a series of thoughtfully composed concrete volumes. This project holds a distinct architectural language as each design move is strategically made with intent and careful consideration.
Voids, openings, and views through layered spaces come to define the project, with natural light consciously sculpting the interiors. The distinction between form and space produces a sophisticated outcome, where each space is as delightful as the next.
“We are a large family of 6. Our daily rhythm is noisy and active, there is always something going on. With four children in primary school our home can’t be fragile as we don’t have kid gloves. Cooking, eating and entertaining are important to us and the building has been designed to cater for the extended family gatherings that are a regular occurrence.
While having the necessary robustness, warmth and life our family requires, Robert has crafted delicate personal spaces throughout the home that enable peaceful retreat. These elements balance the building, and help us keep balance in our lives.”
Client perspective
Project Practice Team
Robert Simeoni, Design Architect
Erin Watson, Documentation
John Watson, Documentation
Kon Katsieras, Documentation
Project Consultant and Construction Team
Bonacci Group, Engineer
Lucid Consulting Australia, Services Consultant
Wilsmore Nelson McDermott Pty Ldt, Building Surveyor
Connect with Robert Simeoni Architects
