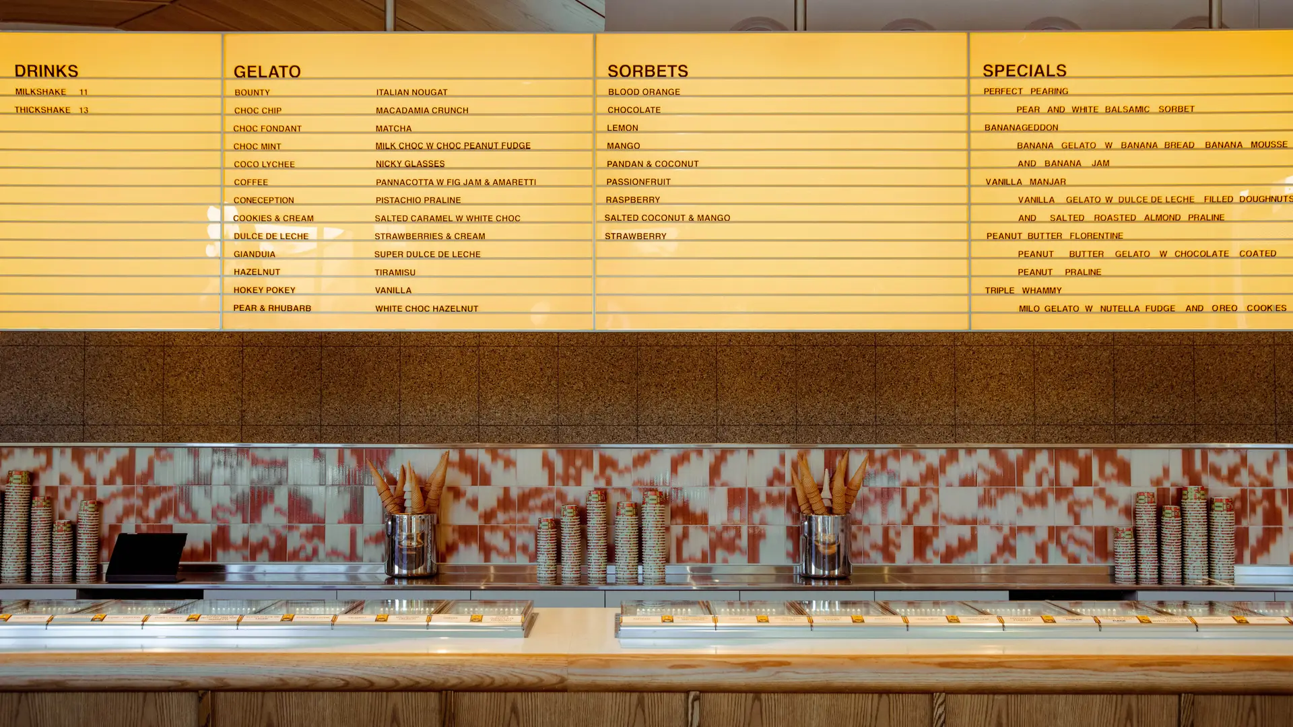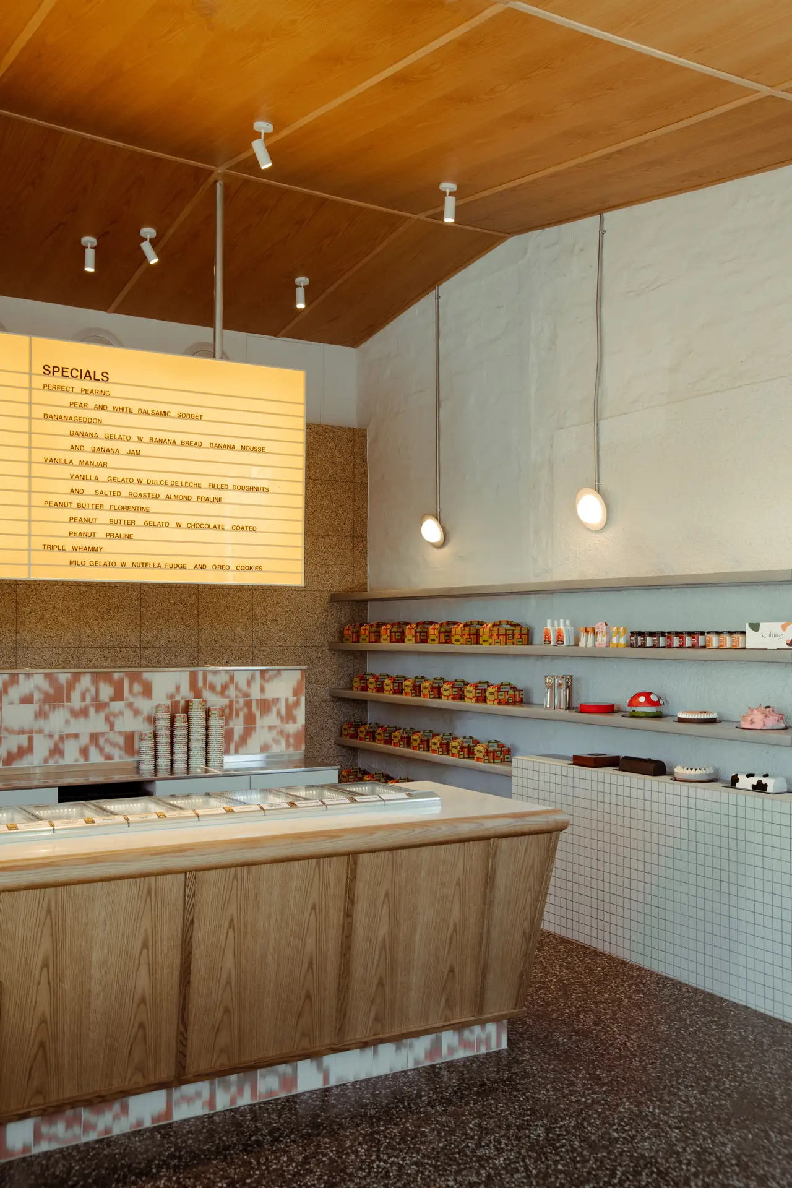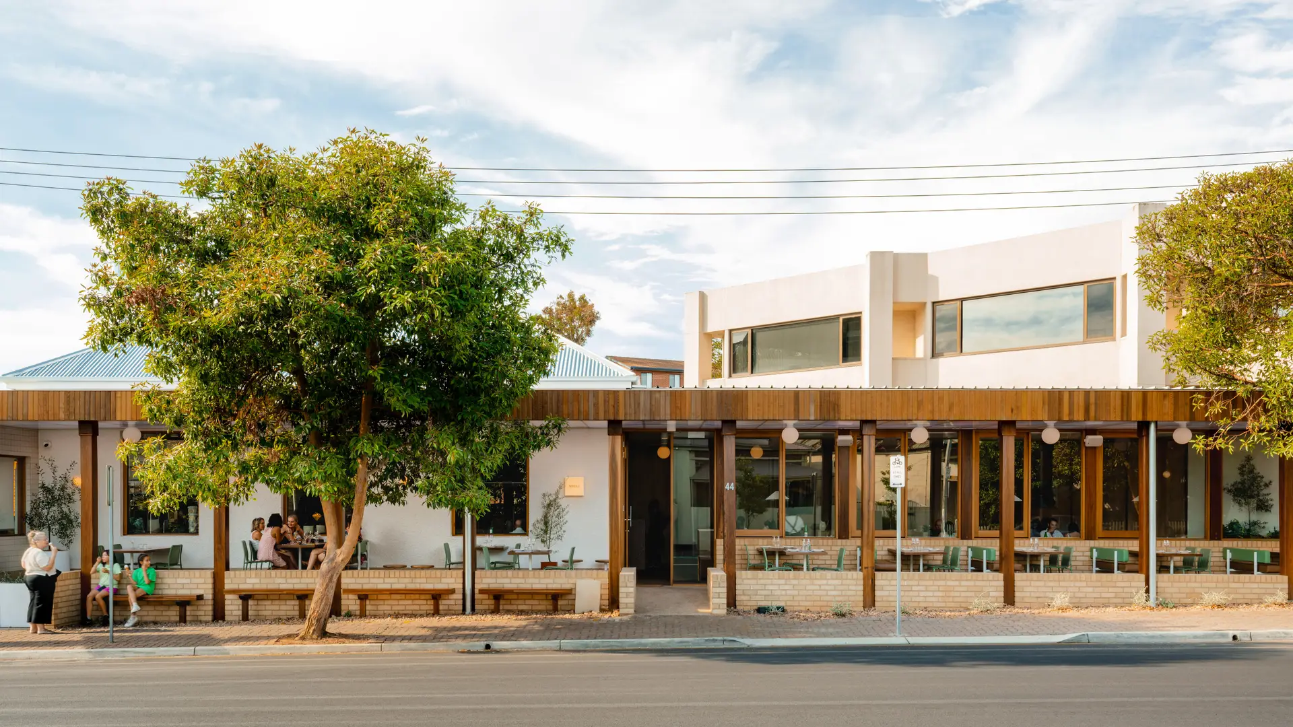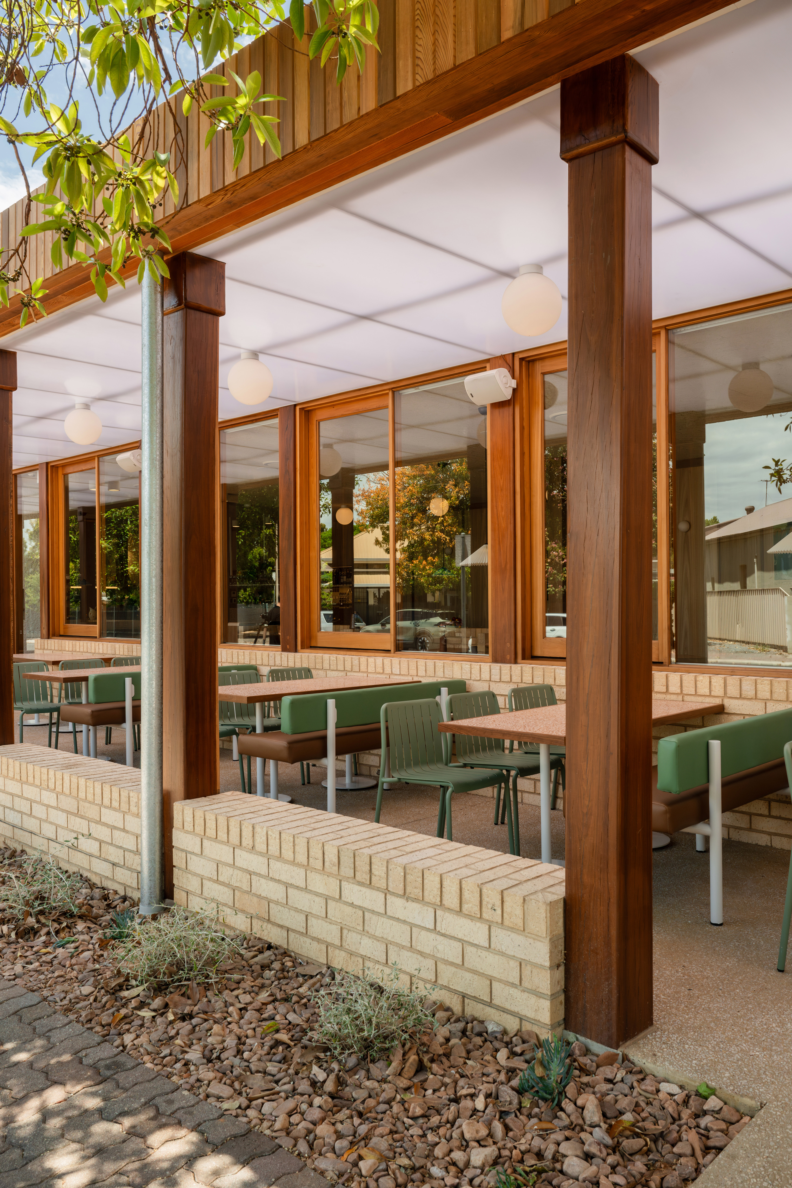44 The Parade West | Sans-Arc Studio
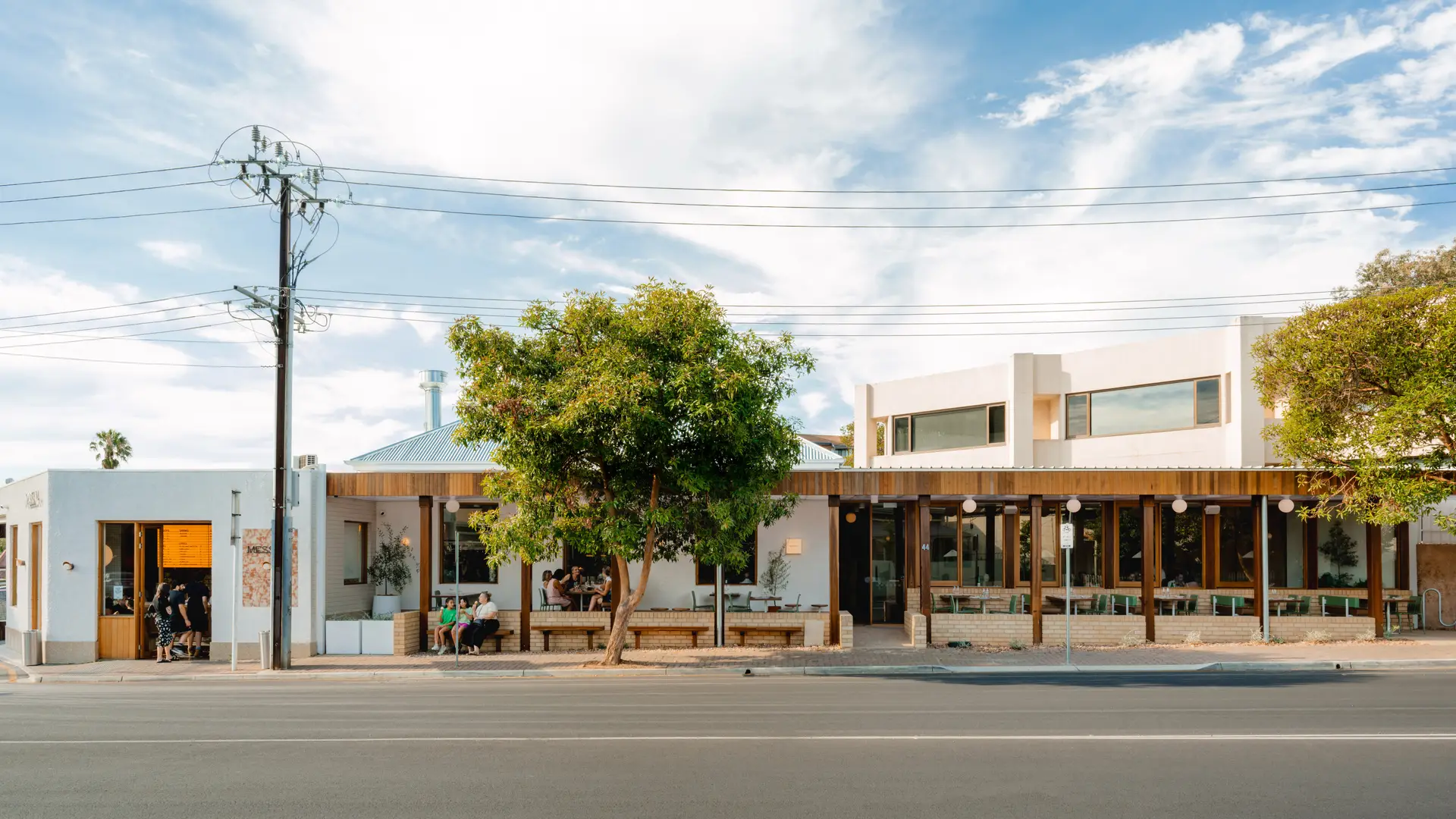
2025 National Architecture Awards Program
44 The Parade West | Sans-Arc Studio
Traditional Land Owners
Kaurna
Year
Chapter
South Australia
Category
Builder
Photographer
Media summary
A low-intervention project; an existing warehouse and attached house maintained and refreshed, with a lightweight structure added to create two separate but connected hospitality spaces.
The aesthetic and material approach evolved from the context, drawing from the existing building and then the identity of the businesses that would occupy the spaces. The idea was for two offerings connected visually and in locality, operating as separate entities, complementary but contrasting. Old friends that live next door.
The site and context called for a fine-grain, some layers and points of interest, a space to slow down and a place to congregate. This added occupied space on a public road gives security and amenity; it also gives pappardelle and gelato.
2025
South Australia Architecture Awards
South Australia Jury Citation
Situated on the old Alchemy Ironworks site and a former adjacent residence, 44 The Parade West achieves a balance of sensitivity to context along with a strong new identity.
Mensa sits comfortably in the place of the former residence, offering a calm, beautiful and inviting space with underlying tones of gathering at the family home. The lively neighbour, Messina, brings a fun, nostalgic aspect to the old warehouse.
The jury appreciated the selective intervention approach, adapting and refitting a substantial portion of the site, whilst maintaining the character of existing forms. The non-rectilinear site geometry has been embraced, creating unique, inviting interior spaces finished with enduring materials.
Impactful modulation of the street creates an active frontage, with a Danpalon awning appearing to softly illuminate the south-facing outdoor ‘sunroom’ along this edge. The contrast of this layered exterior element with the bald-faced shopfront cements the rich and fine-grained response.
The confluence of users mingling at the generous frontage generates communal amenity and street life.
The twin offering of Mensa restaurant alongside Messina gelato, and the dextrous use of the site brings an unexpected, transformative outcome that has become a local icon.
Project Practice Team
Matiya Marovich, Design Architect
Project Consultant and Construction Team
Intrax Consulting Engineers, Structural Engineer
Emma Sadie Thomson, Landscape Consultant
TF Certifiers + Consultants, Building Surveyor
CIRQA, Traffic Consultant
Lou Fantasia, Town Planner

