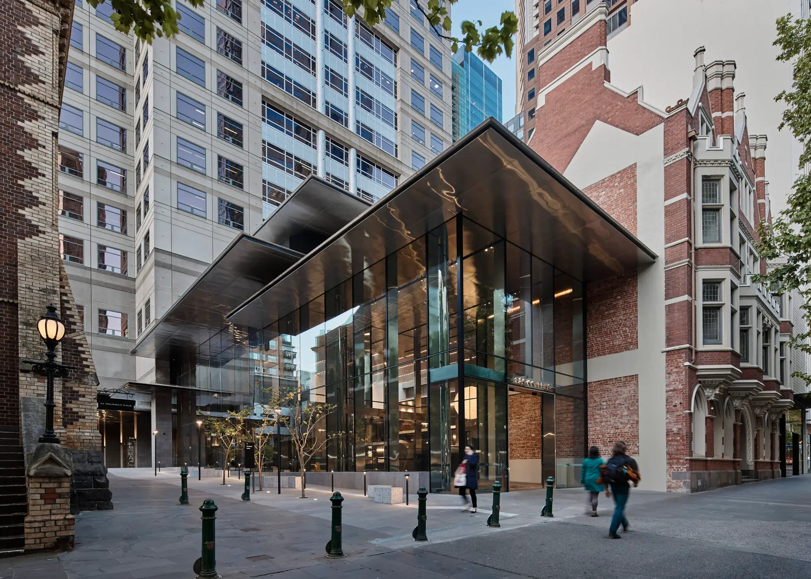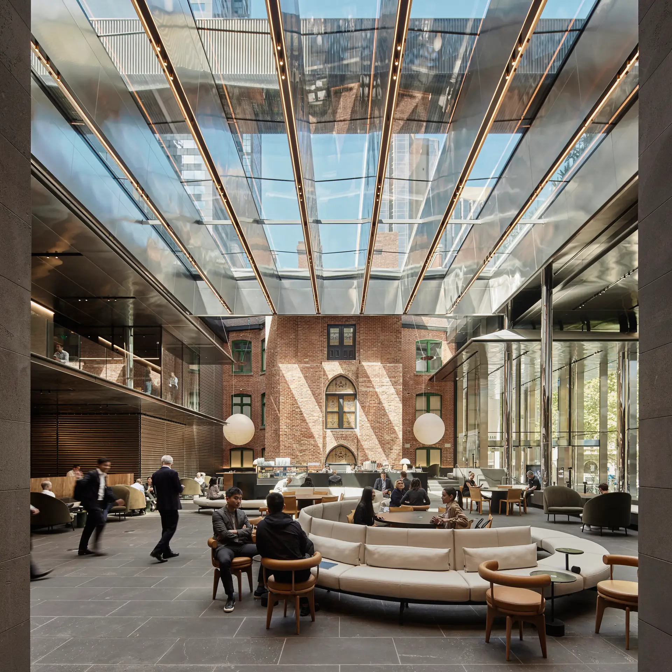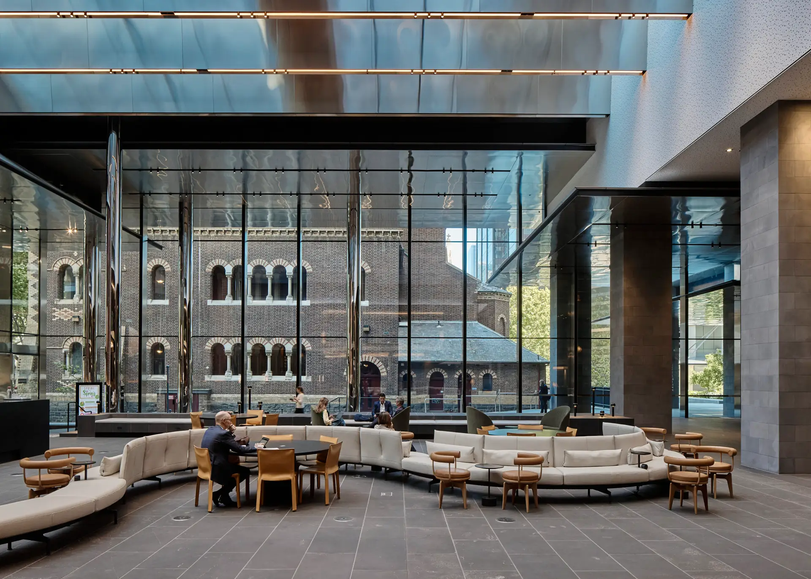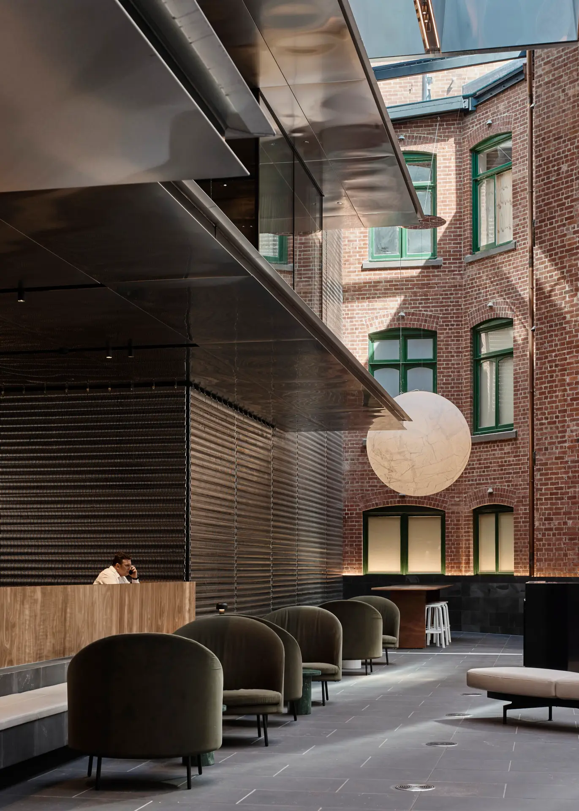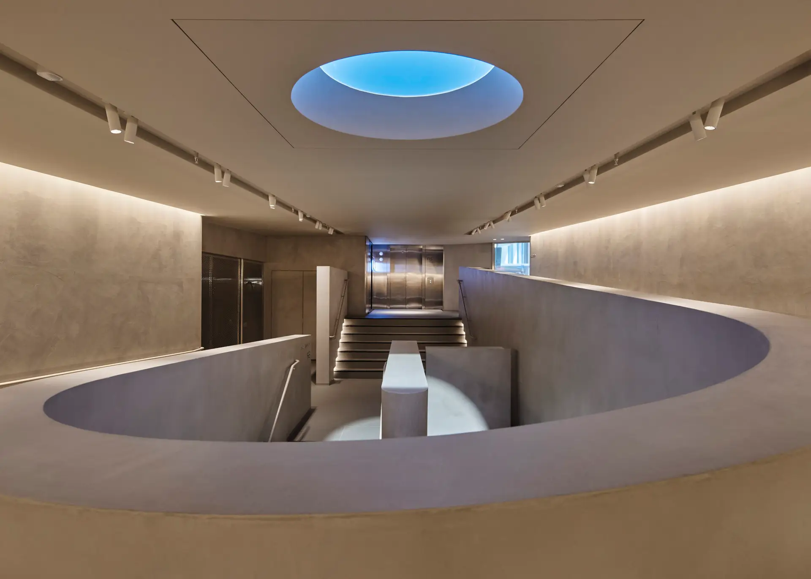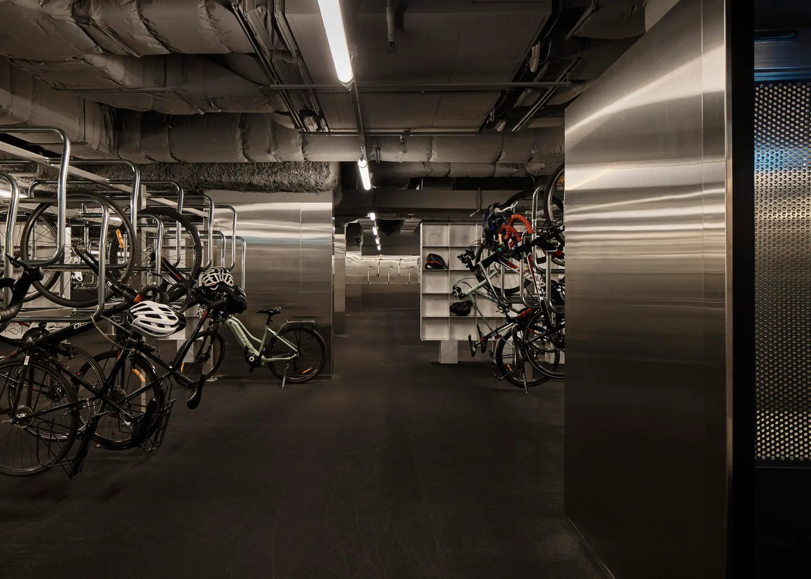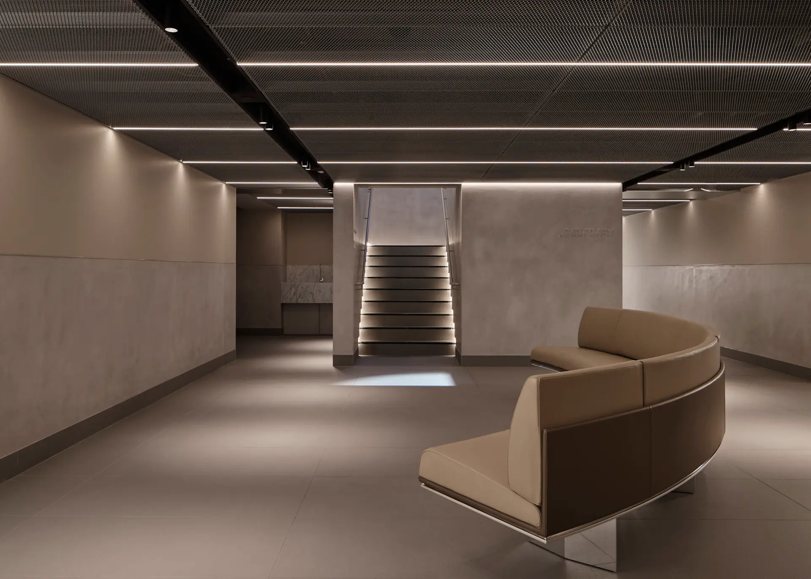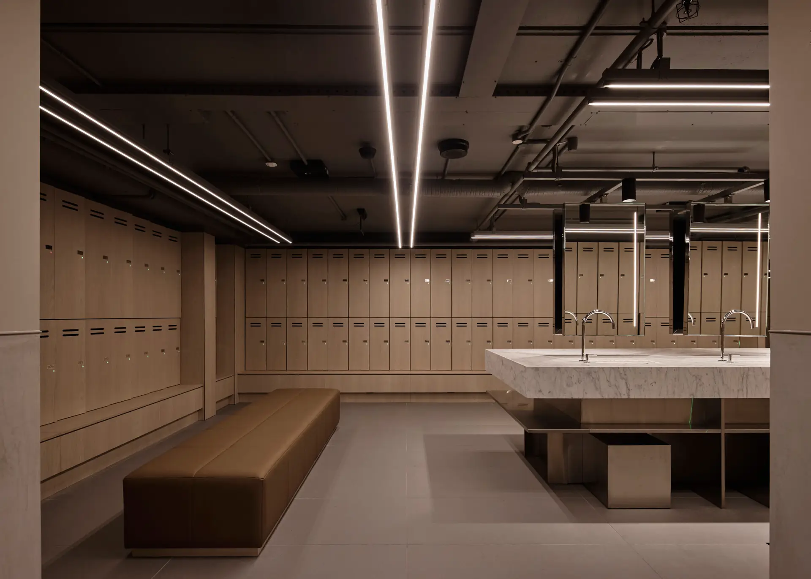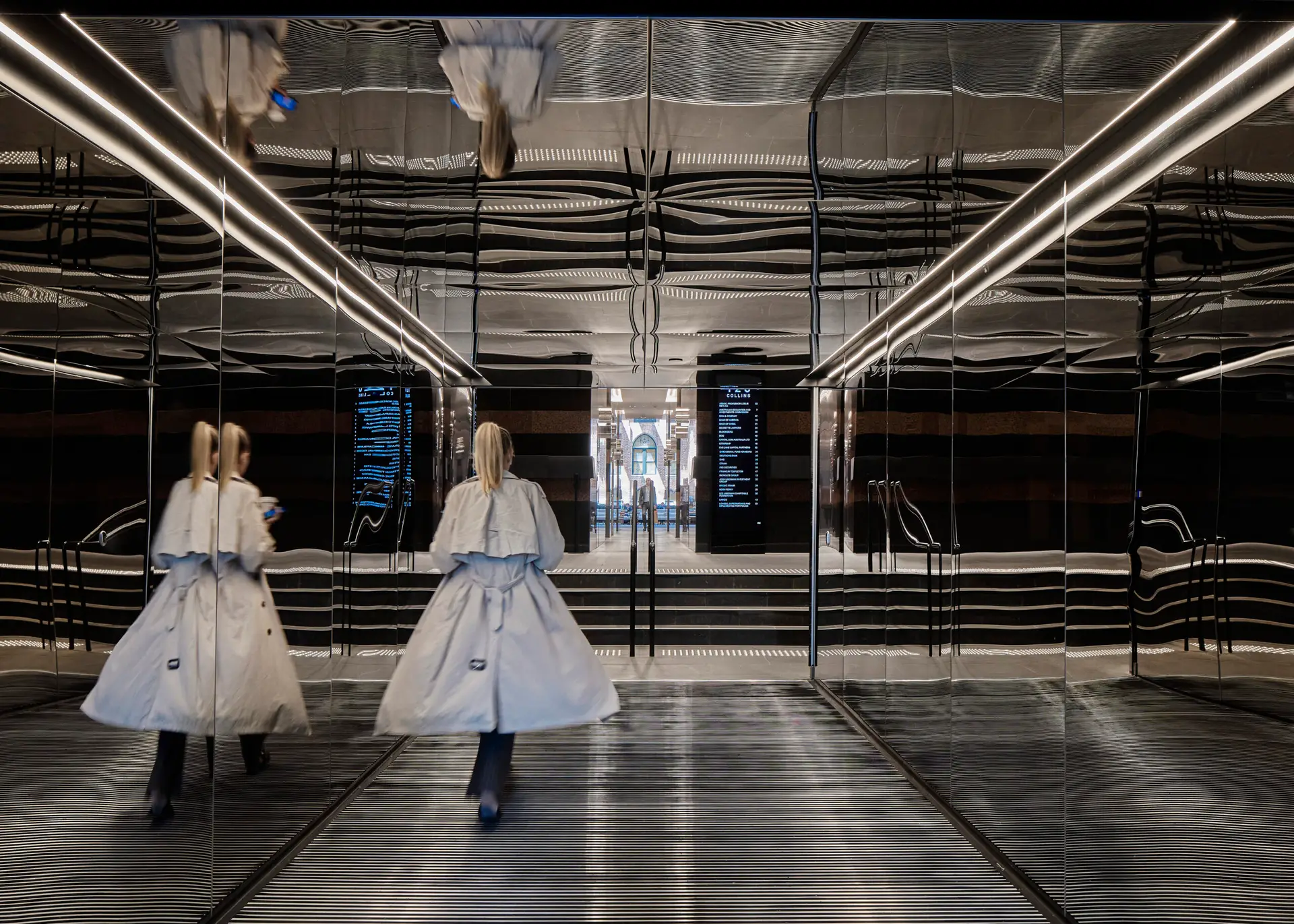120 Collins Street Revitalisation | Hassell

2025 National Architecture Awards Program
120 Collins Street Revitalisation | Hassell
Traditional Land Owners
Wurundjeri Country
Year
Chapter
Victoria
Category
Builder
Photographer
Media summary
The revitalisation of 120 Collins Street redefines one of Melbourne’s most distinguished office buildings, seamlessly integrating its layered history with a bold new vision. The design opens the building to the city, weaving the public domain into and through a transformed lobby experience.
A series of precise interventions — lush gardens, curated hospitality, adaptable third spaces, premium end-of-trip facilities, and a striking sky terrace above a glass atrium — create a workplace as dynamic as the city itself.
Balancing heritage with contemporary design, the project preserves the building’s legacy while amplifying its relevance for a new era of work. The impact is clear — 120 Collins Street has become a magnet for top-tier tenants and is now nearing full occupancy. This re-positioning underscores both the enduring strength of the original architecture and the forward-thinking enhancements that set a new benchmark for the evolving workplace — seamlessly integrating home, office and city life.
The revitalisation of 120 Collins goes beyond our brief, transforming this 34 year-old building with a new standard of office lobby. It future-proofs the building by responding to the post-pandemic hybrid working landscape with a network of spaces that incorporates home comforts into the office through layers of public, semi-public, and private settings. The premium end of trip facility ‘XLCR’ provides a new standard for amenity design, with contemporary interiors and excellent accessibility. The building is now 91% leased with almost 40% leased following project completion, a testament to the Hassell design guided by their industry-leading workplace research.
Client perspective
Project Practice Team
Ingrid Bakker, Principal in Charge
Ben Duckworth, Head of Design
Scott Walker, Interior Architecture Direction
Alix Smith, Design Architect
Jeremy Schluter, Project Architect
Di Ritter, Interior Architecture
James Parker, Project Architect
Bronwyn Uphill, Interior Architecture
Sandra Leschke, Design Architect
Greta Stoutjesdijk, Design Architect
Clare Chippendale, Designer
Nathania Widjanarko, Design Architect
Sam Safe, Interior Architecture
Rory Sheppard, Designer
David Harrap, Design Architect
Toby McElwaine, Project Architect
Project Consultant and Construction Team
Turner & Townsend, Project Manager
Veris, Land Surveyor
Urbis, Town Planner
Lovell Chen, Heritage Consultant
Floreancig Smith Building Surveyors, Building Surveyor
RLB, Cost Consultant
NDY, Electrical, Hydraulic and Fire Services Engineer, Lighting Designer and Sustainability Consultant
A.G. Coombes, Mechanical Engineer
MEL Consultants, Wind Engineer
Marshall Day, Acoustic Consultant
Diadem, Signage & Wayfinding Designer (Main Lobby and Site works)
Pidgeon Ward, Signage & Wayfinding Designer (EOT Facilities)
Jensen Hughes (formerly MGAC), DDA & Access Consultant
