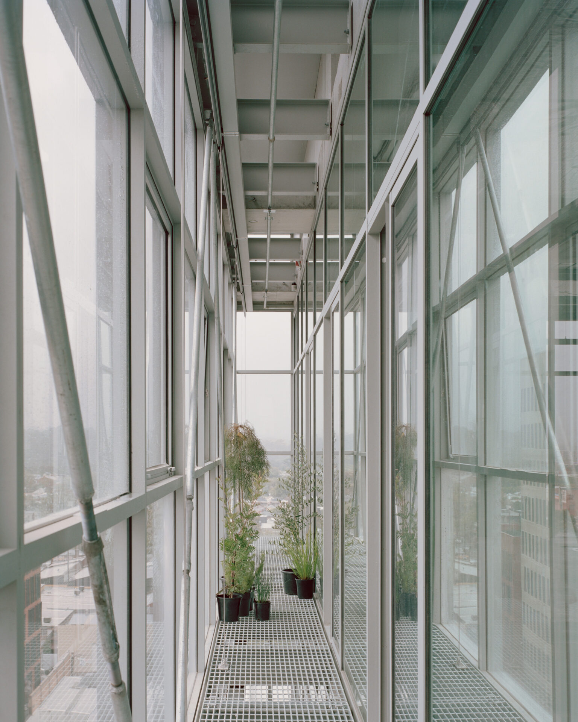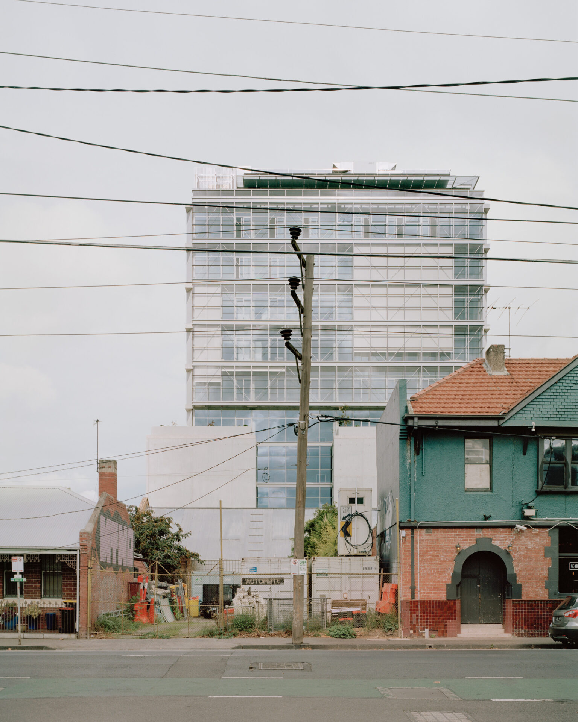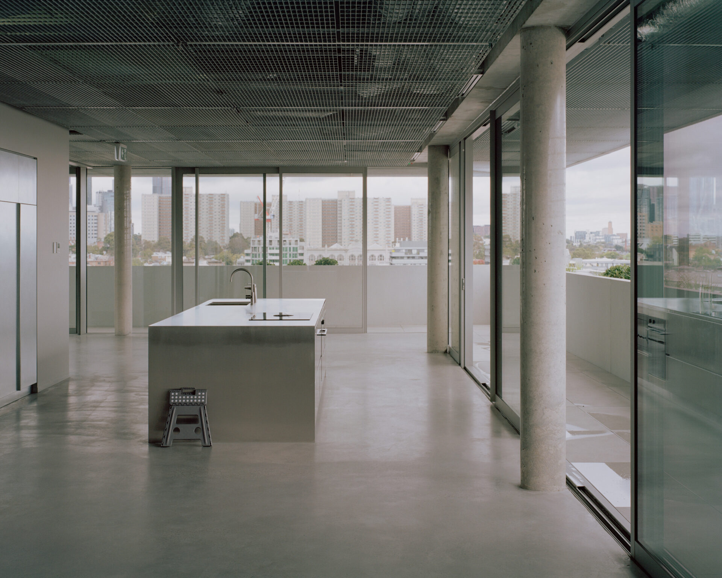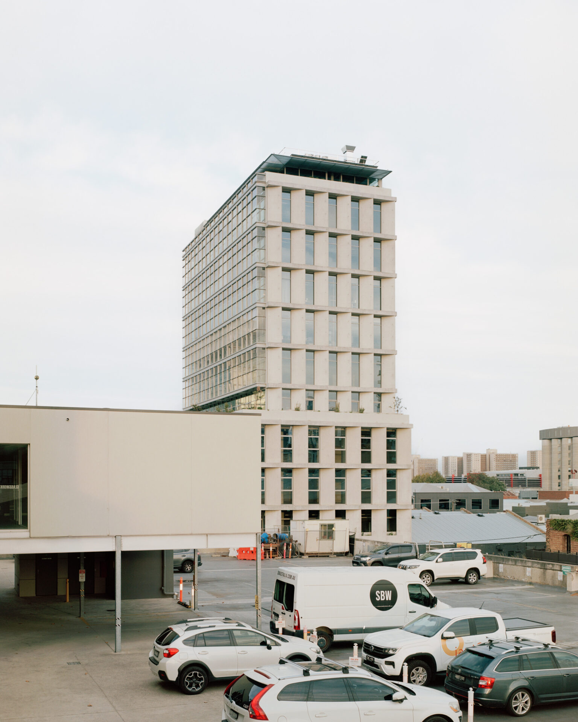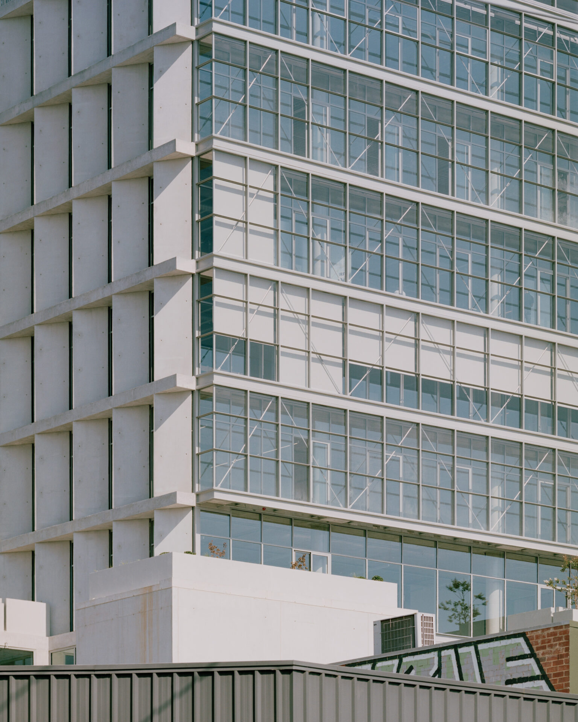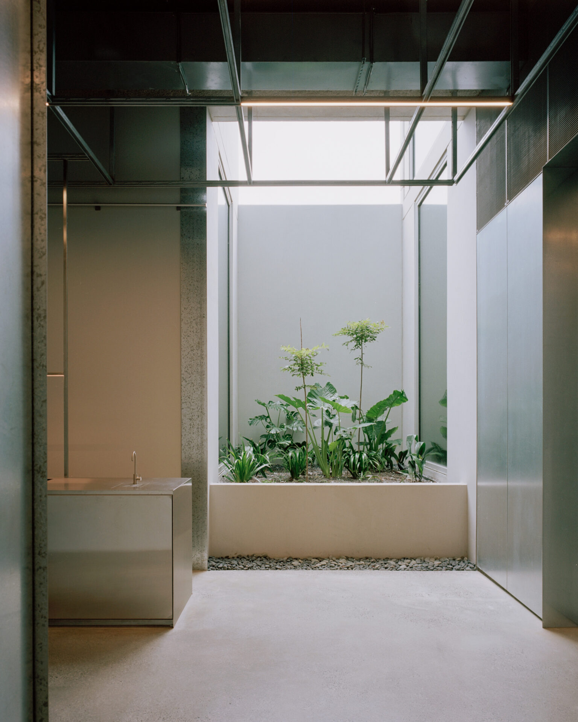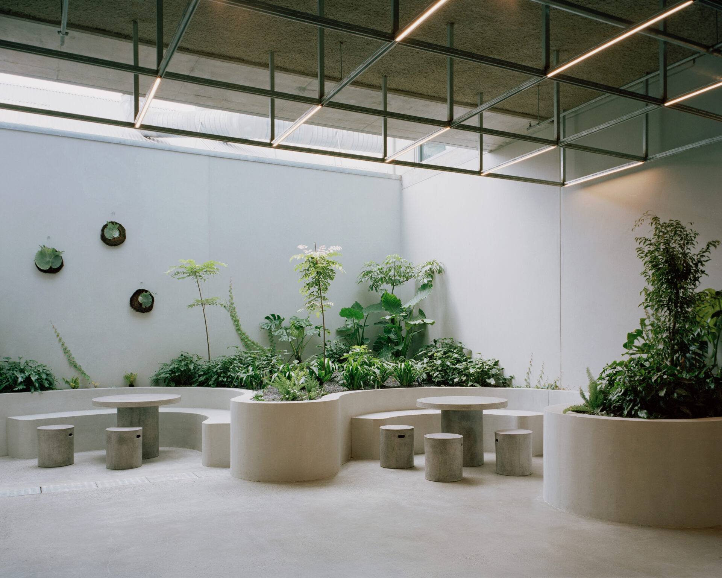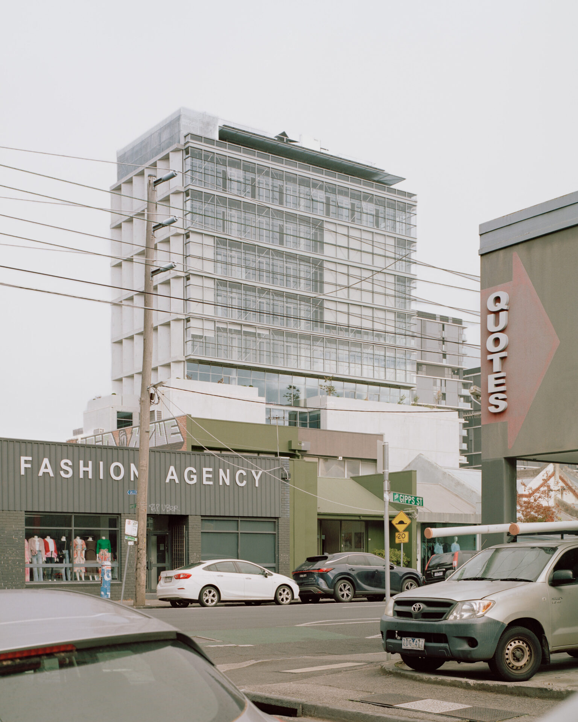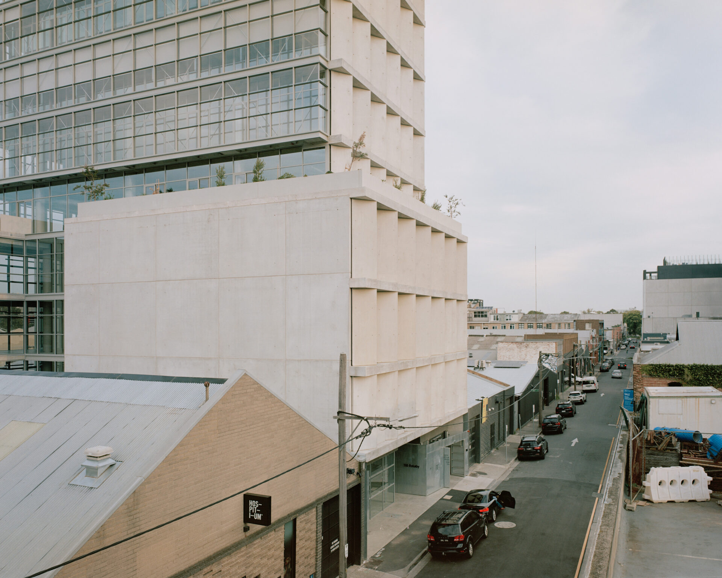116 Rokeby Street | Carr
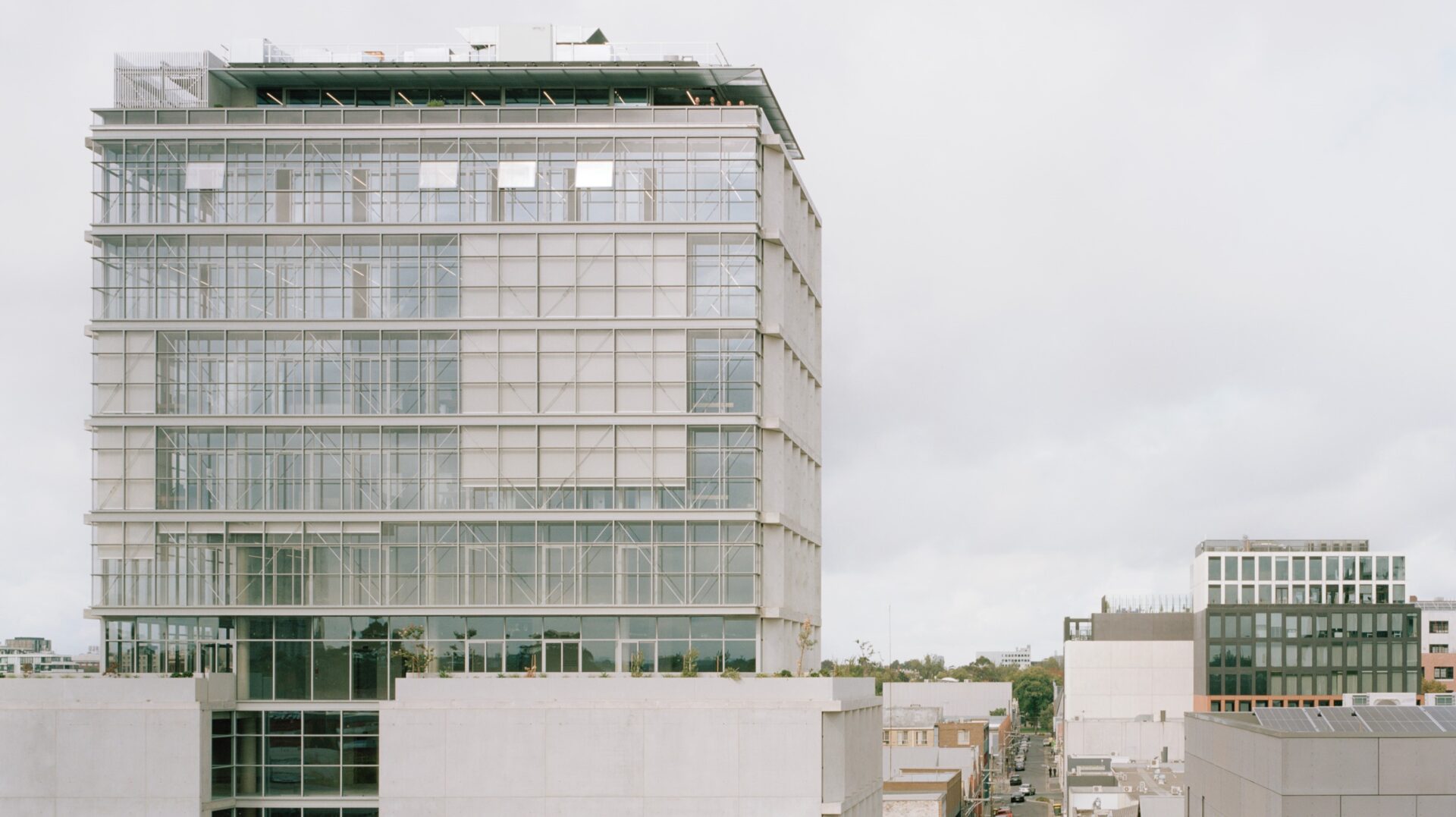
2025 National Architecture Awards Program
116 Rokeby Street | Carr
Traditional Land Owners
Wurundjeri
Year
Chapter
Victoria
Category
Sustainable Architecture
Builder
Photographer
Media summary
Seeing the potential of an urban industrial site in Collingwood and working alongside a progressive client, Carr has designed a project that pushes in a new direction of sustainability, longevity and innovation in commercial architecture and interiors.
The developer – Figurehead is both the client and builder. Through their passion for longevity in design innovation and sustainability, the project is robust in form and materiality while being imbued with extensive environmental passive measures.
The design is conceived to create a ‘breathing space’, which represents our vision for this future office. It is founded on the desire to shape spaces that harness the fundamental characteristics of abundant natural light, controlled fresh air, adaptability in space, and environmental sustainability – all set within a strong built form.
2025
Victoria Architecture Awards
Victoria Jury Citation
Rokeby Street exemplifies a sophisticated integration of user amenity, sustainability, and urban presence. Conceived during a period of shifting priorities in commercial architecture when health, wellbeing, and adaptability rose to the fore, it reimagines the office typology with intelligence and restraint.
The building commands a confident yet contextual position within the skyline, marrying industrial lightness with architectural strength. Its double-skin façade introduces a trafficable interstitial zone, while enabling the building’s dynamic environmental responsiveness, automatically adjusting light, air, and temperature to enhance user comfort.
Prioritising user amenity is at the forefront of Rokeby Street. end-of-trip facilities are prominently located at ground level, while the lobby is conceived as an externalised extension of the street, animated by layered landscaping that define dwell zones. The limited street frontage is cleverly extended through the lobby via integrated hospitality, contributing to an active ground plane that deepens the building’s contribution to the public realm and urban streetscape.
We’ve worked with Carr for many years, and there is clear alignment on our approach to the built environment. Their commitment to innovation and disciplined approach to detail has been demonstrated consistently, 116 Rokeby is a testament to this.
– Joe Grasso, Managing Director, Figurehead ConstructionClient perspective
Project Practice Team
Stephen McGarry, Project Design/ Director
Kyal Erdman, Designer
Lauren Gostin, Interior Designer
Rebecca Mallaby, Graduate of Architecture
Andreas Giuradei, Designer
Project Consultant and Construction Team
GERARD BLACK AND LOWELL HUNTER, Artist
FLOREANCIGSMITH, Building Surveyor
O’NEILL GROUP, Civil Consultant
FIGUREHEAD, Developer
O’NEILL GROUP, Electrical Consultant
ARUP, Engineer
O’NEILL GROUP, Engineer
ARUP, Sustainability Engineer
ECKERSELY GARDEN ARCHITECTURE, Landscape Architect
TRAFFIX GROUP, Traffic Engineer
