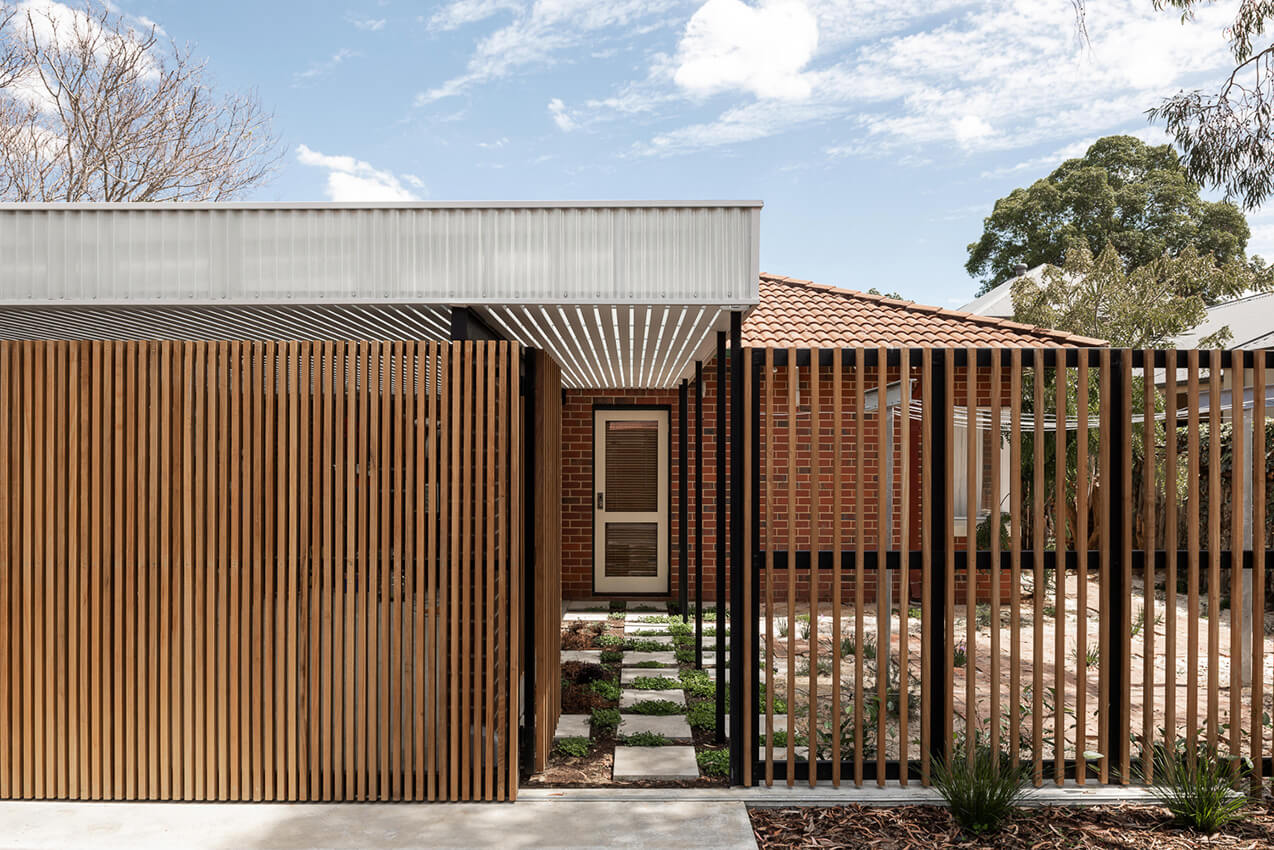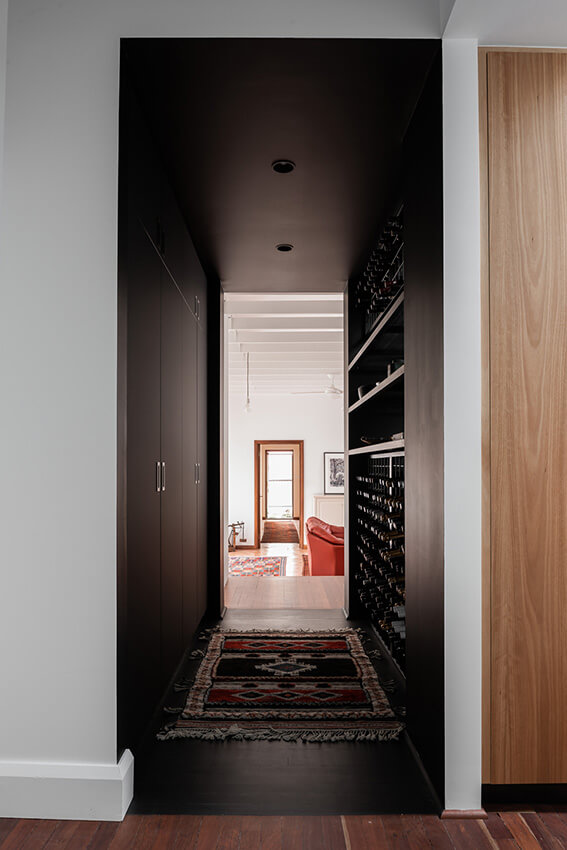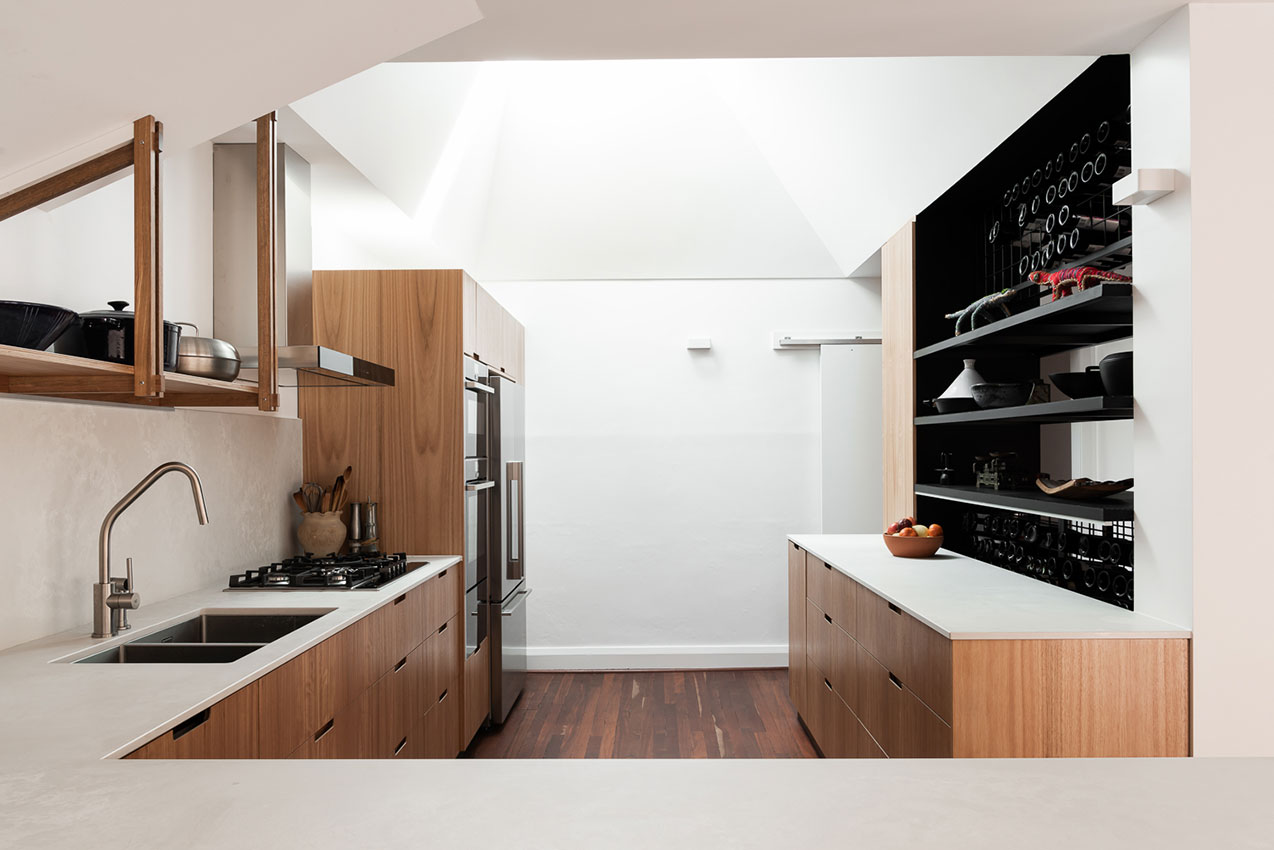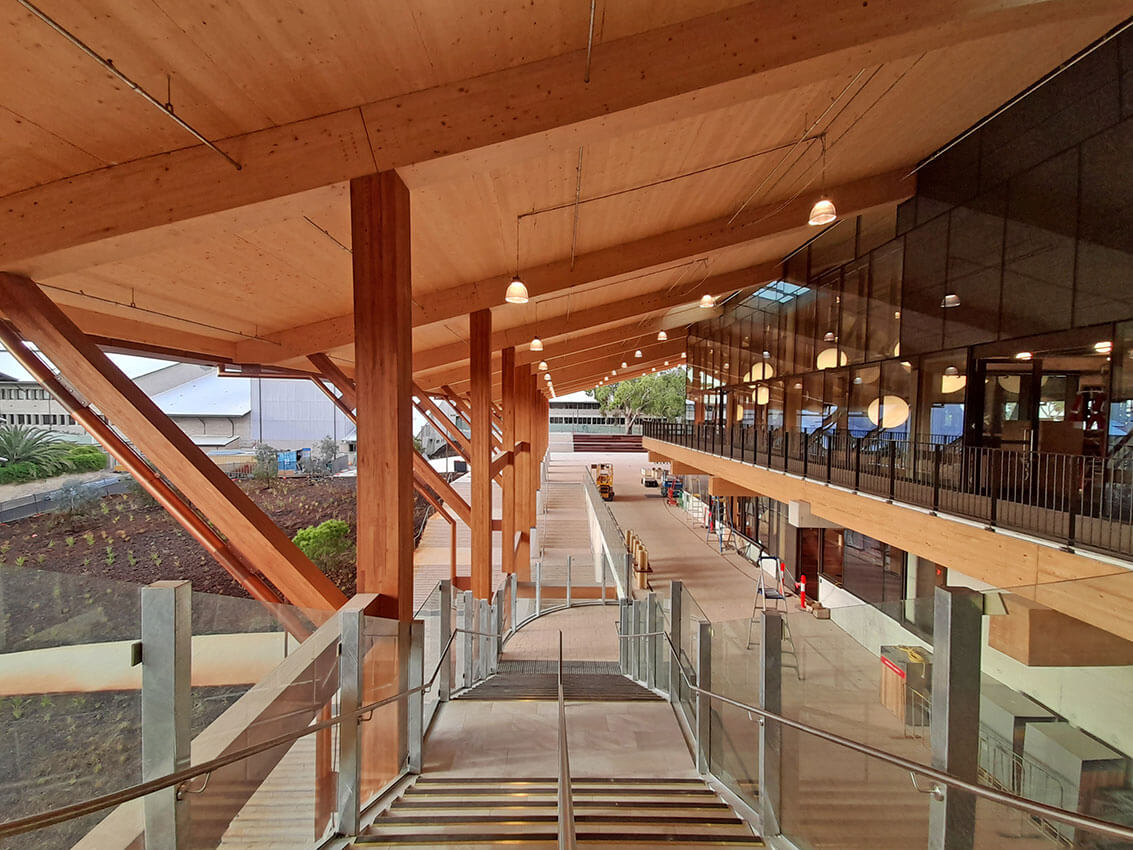This alteration and addition project by Matt Delroy-Carr is a great example of how clever architecture can achieve significant improvements to spatial quality through relatively minor interventions – with a modest budget.
When architect Matt Delroy-Carr first met with his clients their brief was not yet settled. They knew their inter-war worker’s cottage with its rear 1990s addition was ready for a new kitchen and bathroom but beyond that they asked Matt what he thought they should do.
Matt noted issues with circulation and natural light which negatively affected the way you engaged with each space. A collective decision was then made to explore a masterplan for the renovation that addressed circulation and functionality, while aiming to improve the quality of each of the spaces specific to the needs of the clients.
The poor circulation was resolved with a “mega long” hallway (aptly coined in response to the street name), creating a much needed link from front garden to rear laneway through the original home and 1990s addition. Matt’s aim along this hallway axis and visual corridor was to make small interventions to some of the existing spaces that required either an upgrade or change of use.
The only new space added was a carport to the rear of the property, creating a second entry to the home and a finishing point for the visual corridor. The carport also serves as a permeable threshold to the rear right of way – transforming the appearance of the rear facade to the home for not only the owners but also others using the laneway – and improving the experience of driving home for everyone.
Inside a few simple moves had a big impact. At the front of the home, a traditional formal lounge space within the interwar cottage was converted into a rich timber-lined study. The old central bathroom was removed and converted into a dark threshold between old and new, adding definition to the circulation path.
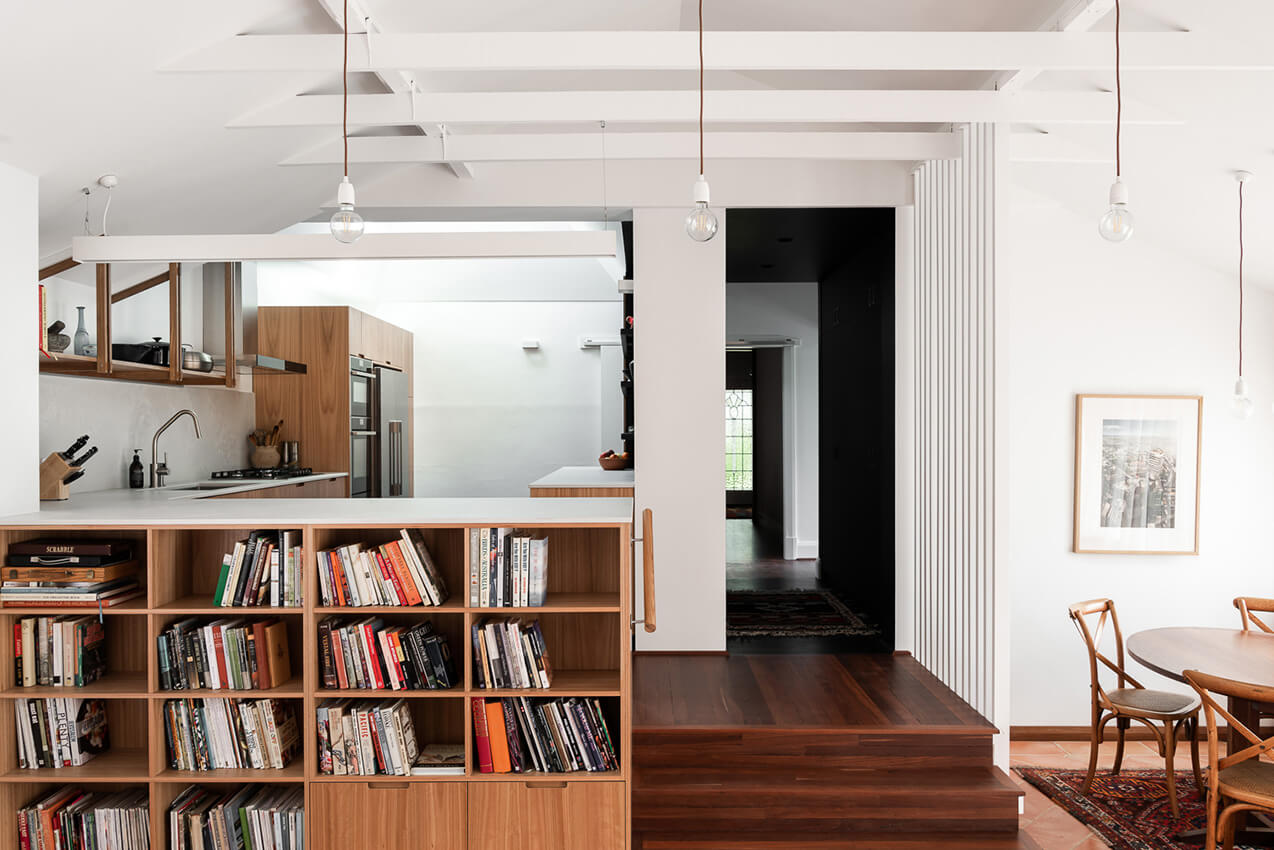
In the existing 1990s extension, removing the ceiling to reveal collar ties increased the volume and transformed the space, adding height and character. In the kitchen, the ceiling was re-pitched to meet an existing skylight, allowing ample natural light to wash over the space, acting almost like a lantern.
The success of the project is probably best summed up by the owners, who found renewed enjoyment in the building they had lived in for over 20 years: “We started with a desire to replace an ageing oven, which quickly expanded to a new kitchen and bathroom. Having seen some results of Matt’s previous work, we sought his assistance. His creative vision inspired us to transform our ordinary workers cottage into an architectural masterpiece, albeit on a modest scale. Matt was able to listen to our ideas and needs, and translate them into something practical and affordable. We now have a home that we are living in with renewed enjoyment. The whole process was well managed, timely and, most importantly, a lot of fun!”
Published online:
10 Jan 2022
Source:
The Architect
WA
Homes Edition
2020
