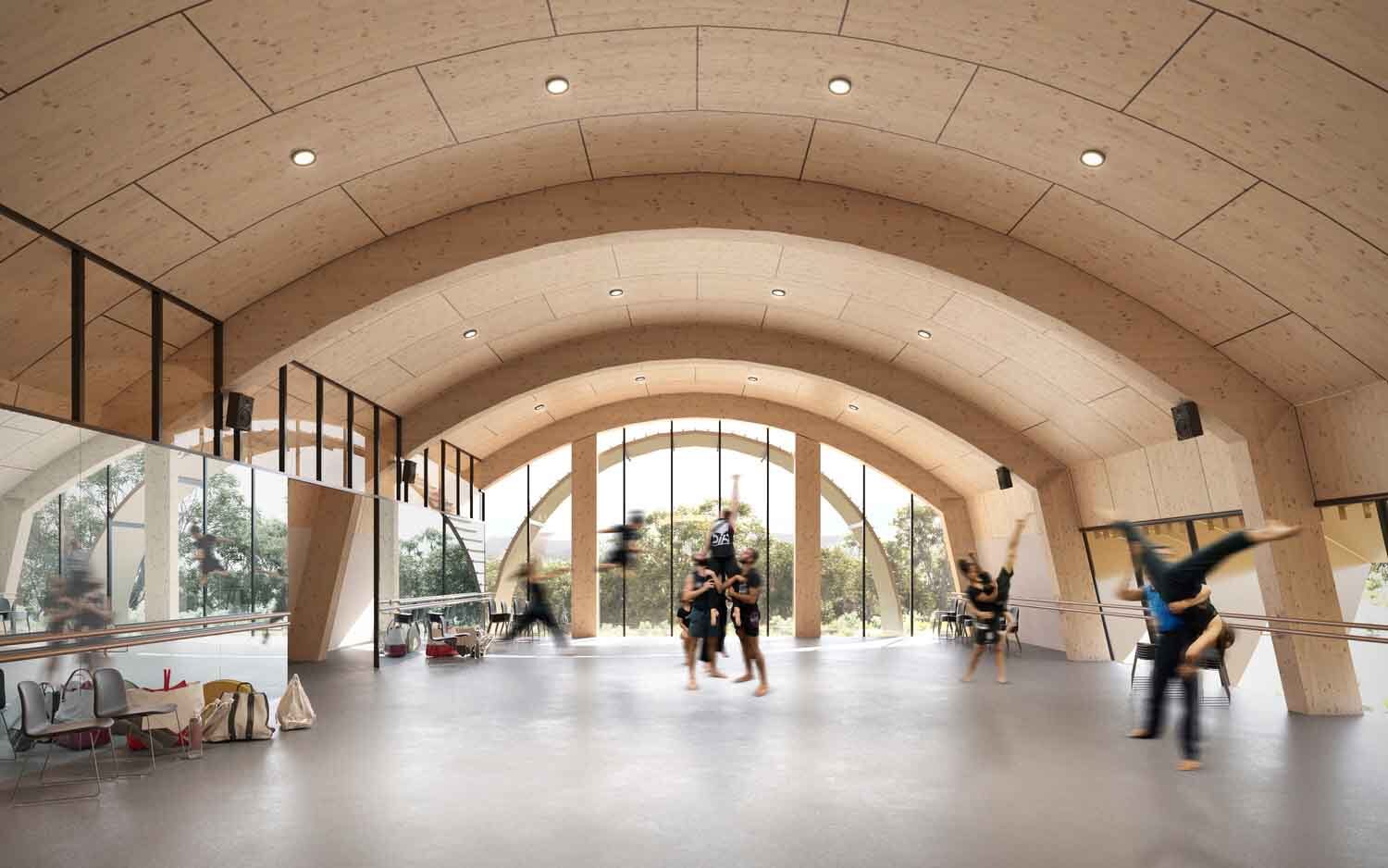Lessons from London
Written by Alexis Kalagas
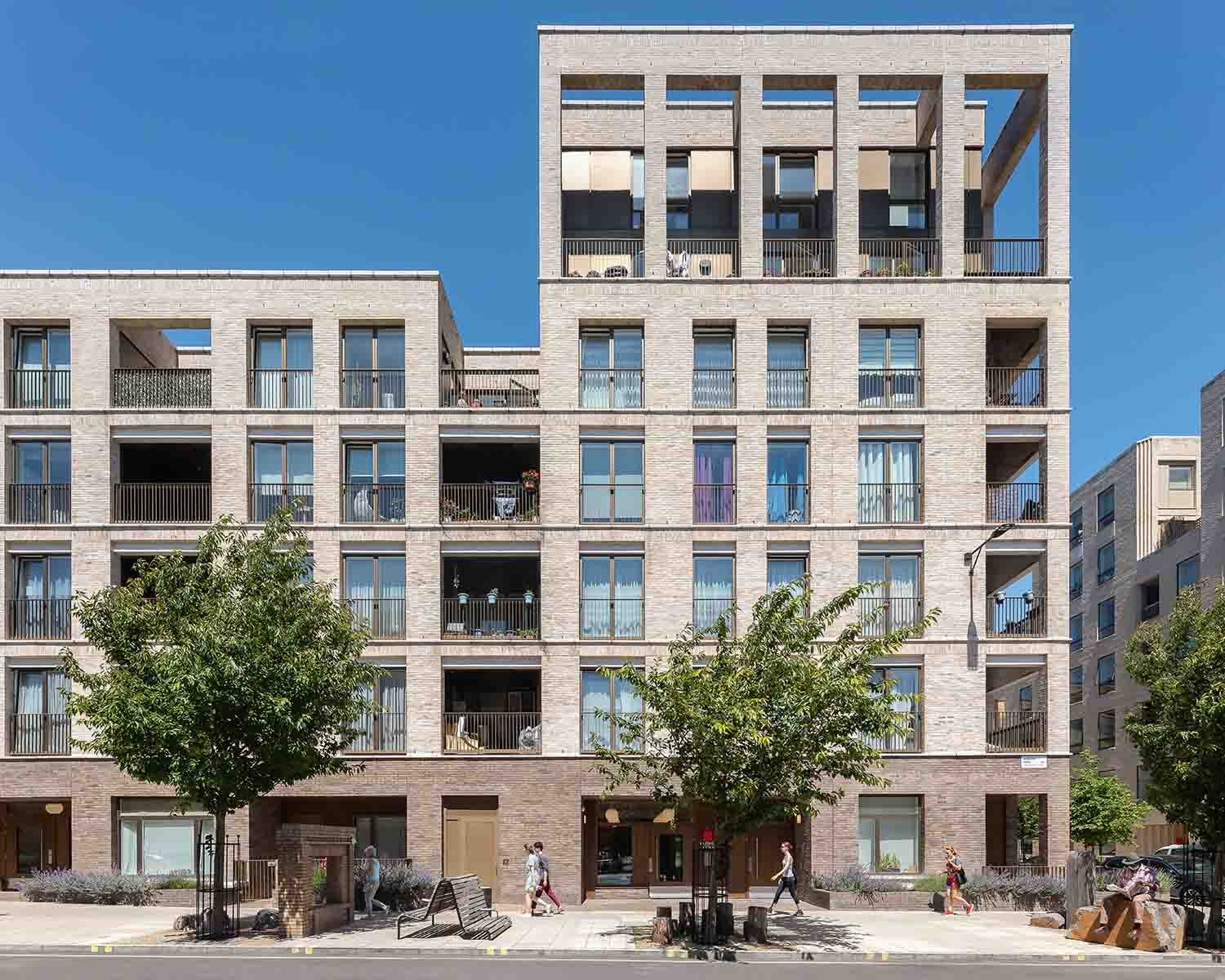
Allied to progressive approaches to procurement, partnership and engagement, London is building a new wave of projects that hold developers to higher accountability. This context offers insight into how, in Australia, we might catalyse new directions in social housing, public health and economic imperatives.
Investment in social and affordable housing in Australia has a boom-bust cadence. Deployed as economic stimulus, governments have reacted to turbulence, whether financial (2008) or epidemiological (2020), while the housing crisis has continued to fester. Have we reached an inflection point?
From where I write in Melbourne, the period since the onset of the pandemic has seen a ratcheting up of action – the Victorian government’s Big Housing Build (including the 25-year highrise redevelopment program) and, nationally, the federal Housing Australia Future Fund. This scale of investment is transformative, and with it comes a once-in-a-generation opportunity to expand how we frame social and affordable housing. It invites a new kind of brief, one that is genuinely social in scope and ambition, and a larger role for architects in shaping the systems, policies and partner-ships that support it.
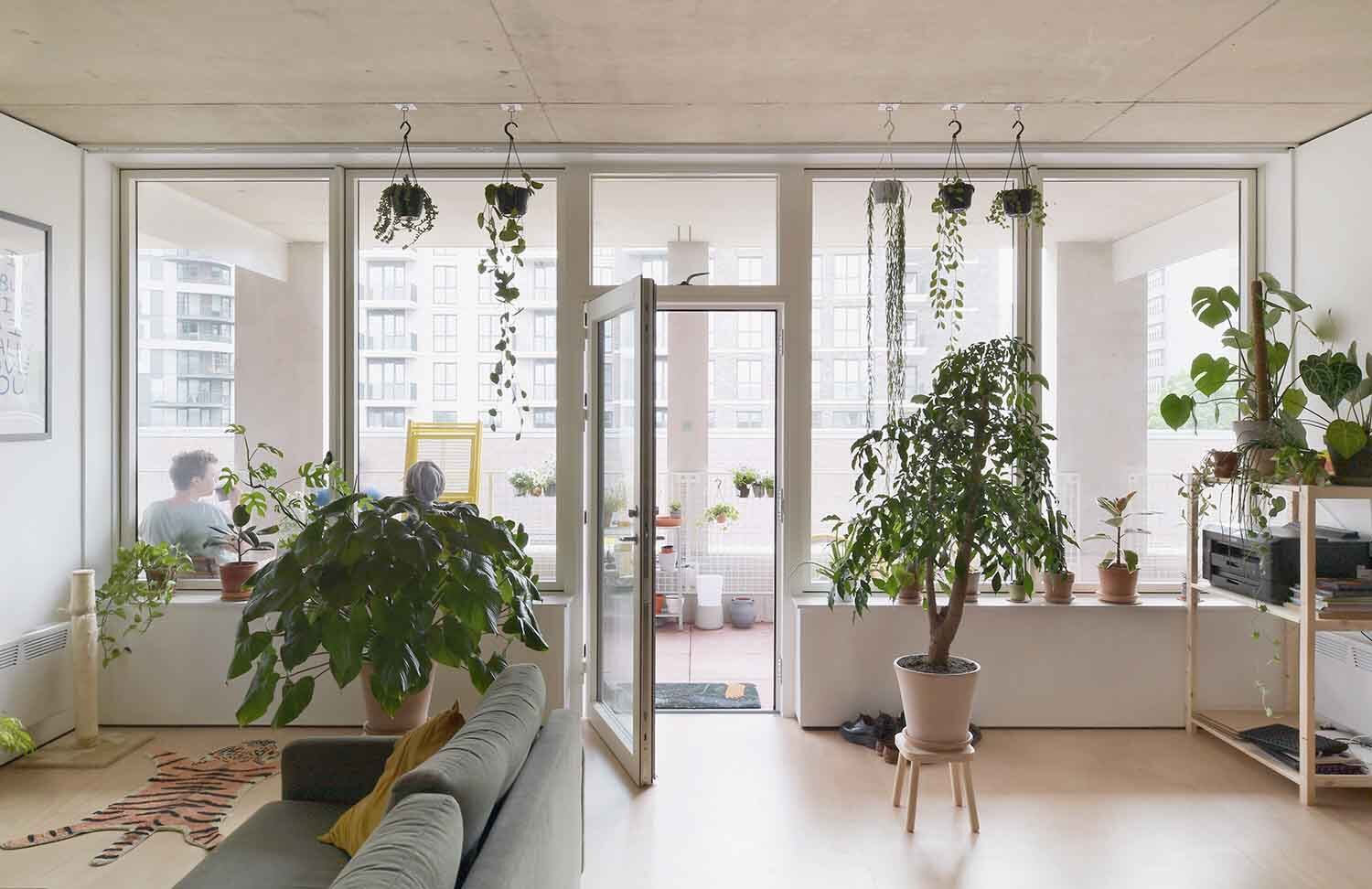
On this, there is much to learn from London. Despite the city grappling with its own affordability crisis, ambitious policies have empowered local authorities to build again, reversing decades of decline. Allied to progressive approaches to procurement, partnership and engagement, the result is a wave of innovative projects grounded in a holistic view of social value. From estate regeneration that avoids displacement, to mixed-use developments that enrich neighbourhoods, these projects reinforce the agency of designers in reimagining estate renewal – and social housing more broadly – within a wider civic agenda. Two very different developments exemplify what makes the London context distinctive: the regeneration of the Kings Crescent Estate in Stoke Newington, led by Karakusevic Carson Architects, and A House for Artists in Barking, designed by Apparata.
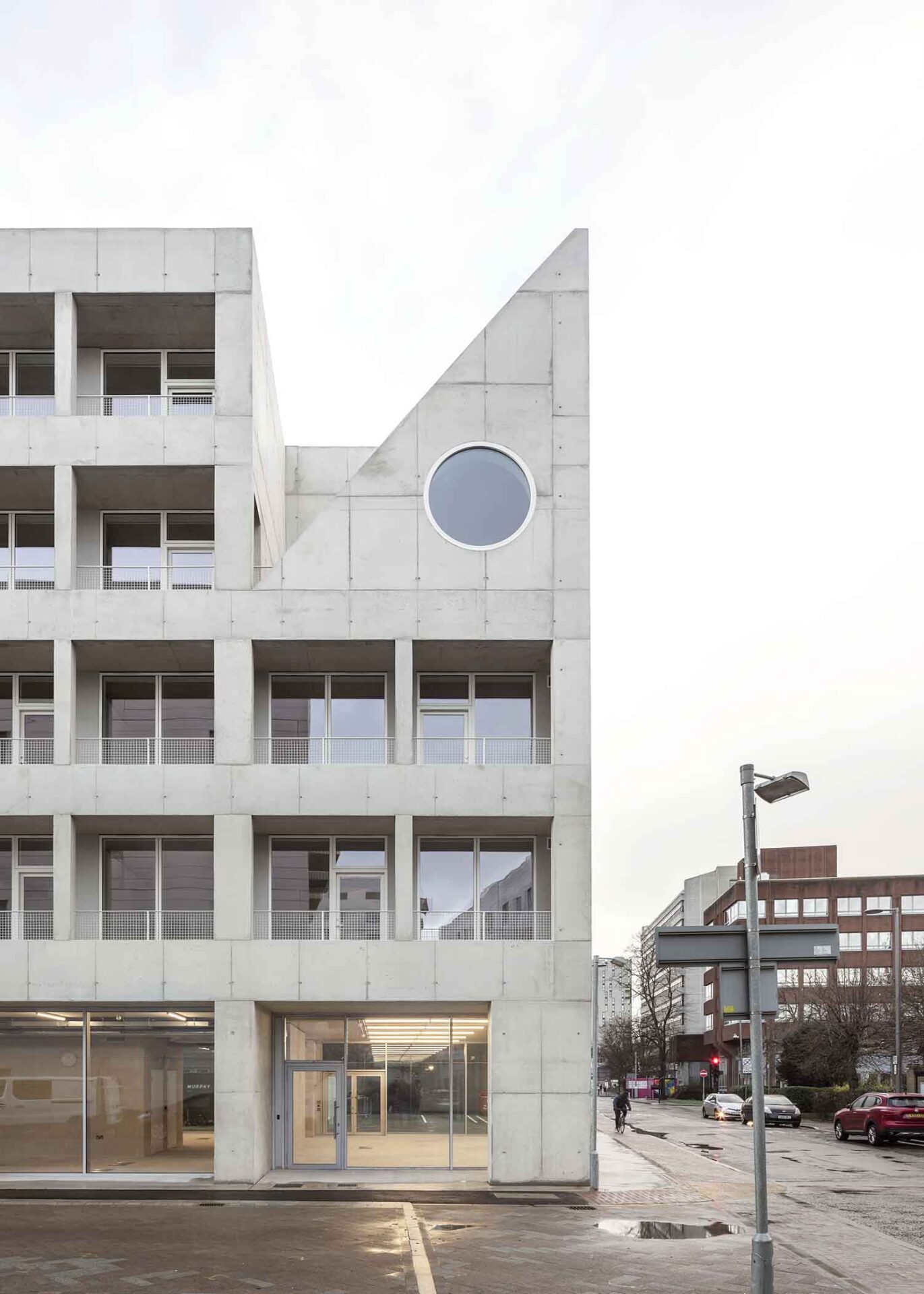
Completed in 1971 as a modernist ensemble of mid-rise slabs and towers, Kings Crescent Estate had fallen into a state of disrepair by the early 2000s, with a void at its centre after aborted demolition works. Working alongside Henley Halebrown and Muf Architecture/Art, Karakusevic Carson Architects was appointed in 2011 by the London Borough of Hackney to lead a new mixed-tenure masterplan offering an alternative to wholesale demolition. Phases 1 and 2, completed in 2017, involved the refurbishment of 101 social rent dwellings and the careful integration of three new buildings, introducing a language of broken courtyard blocks. A semi-pedestrianised “playable street” bisects the scheme, retail opens up the key park edge, and a cultural space draws visitors into the heart of the estate.
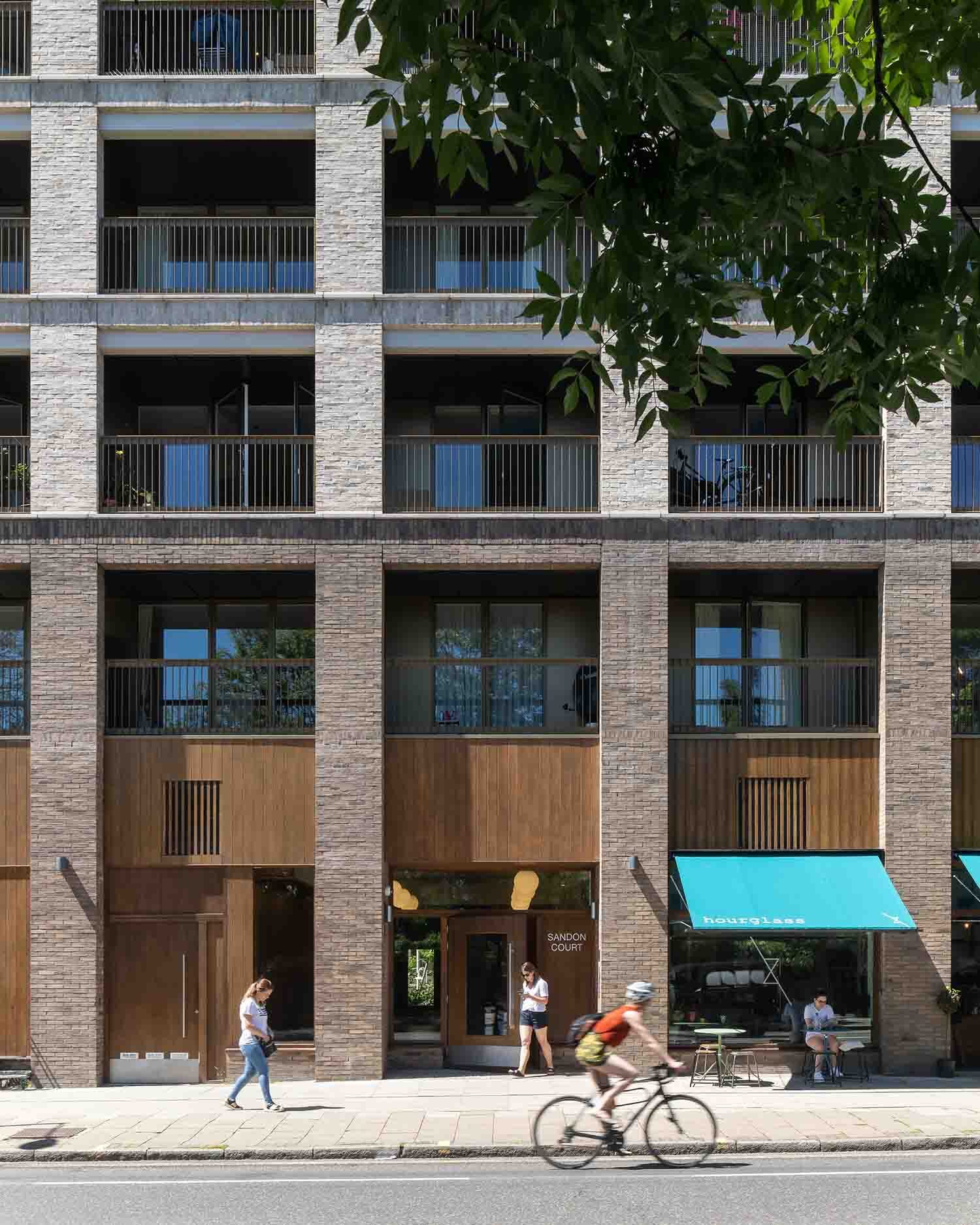
First impressions are of a dignified, well-proportioned architecture, thoughtfully detailed. The courtyard gardens and public realm feel lived-in and cared-for. This is not a coincidence. After two decades of false starts, residents – a mix of social tenants and “right to buy” leaseholders – were understandably disillusioned. By balancing retrofit and redevelopment, the new scheme enabled significant upgrades to retained dwellings, including converting ground-level garages into family-size “patio flats” and adding upper-level winter gardens, all while minimising disruption. Working within a new steering group structure established by the council, Karakusevic Carson Architects placed direct resident engagement at the centre of the design process – from site-wide strategy to detailed design, and continuing through construction, handover and post-occupancy evaluation.
Though linked to regeneration of the former Lintons Estate, A House for Artists is better understood in the context of the wider renewal of Barking’s town centre. In 2015, the London Borough of Barking and Dagenham began exploring plans for an “Artist Enterprise Zone,” to attract creatives priced out of inner London. Partnering with arts organisation Create London as co-commissioner, and supported by the Greater London Authority, the council identified a leftover site for a live/work building for artists, to be developed by its arms-length regeneration company, Be First. Apparata, a young practice formed the previous year, was appointed after winning an invited competition in 2016, with a scheme that combined opportunities for collective living with use-neutral plans that could accommodate multiple domestic arrangements.
Completed in 2021, the project reads on approach as a public building, which, in part, it is. The experimental brief challenged the architects to combine housing and civic uses in new ways.
In return for below-market living and studio space, residents deliver free creative programs from the ground-floor public hall (effectively, an artist-led community centre). Create London facilitated the public program for two years with philanthropic backing, before leaving the resident group to self-organise. Flexibility is integral to Apparata’s economical deck access design, inspired by an open industrial architecture. With the structure pushed to the envelope, residents can add and subtract rooms and mobile steel kitchens can be repositioned. Sockets and radiators are kept to party walls, and services run through raised timber floors. Apparata produced a handbook for DIY internal alterations to reinforce this invitation to modify.
Both projects are exemplary as design outcomes. They should also be understood, however, as products of a system that is better able to surface innovation and hold producers of social and affordable housing to the highest accountability in the interests of a wider public. It is this context that holds clues for how architects in Australia working on similar projects might position themselves to have greater influence in shaping briefs and advocating for approaches that could catalyse new portfolio directions – for example, gentler forms of retrofit and staged renewal, the strategic integration of non-residential uses, or joined-up thinking that deploys housing-focused investments as a place-based lever to address connected social, public health and economic imperatives.
Lesson 1: Centring existing residents
Since 2018, the Greater London Authority has required majority support via resident ballot as a condition for grant funding for estate renewal that involves demolition of social homes. While the specificities of British politics, a history of tenant organisation, the legacy of the ’70s community architecture movement, and the post-Grenfell environment are contributing factors – noting that Australian public housing tenants do not constitute an electoral base like UK council estate residents – these measures have had a profound impact on design and process. The policy incentivises a level of co-design to earn community support. In practice, it has led to more intensive consultation, revisions of schemes to address resident concerns, and even the cancellation of projects that failed to win resident backing. Beyond advocating for an equivalent mandate, architects in Australia can lend their expertise to support resident self-organisation, including cross-site alliances, by introducing community-driven design ideas into the public conversation.
Lesson 2: Direct procurement and strategic partnerships
In London, design competitions (including among practices pre-qualified via the Greater London Authority’s competitive Architecture and Urbanism Framework) are more prevalent for social and affordable housing, particularly on flagship projects. This is unlike the consortia approach preferred in most Australian states and territories, with indirect design procurement via developer- and builder-led bids and strategic decisions like use-mix and yield targets fixed to satisfy government business cases. Increased procurement through design competitions would not only empower architects to explore design innovation that positively influences project briefs, but also unlock opportunities on small sites for emerging practices. In the case of A House for Artists, the competition allowed Apparata to push the ambition of the brief. The multi-stakeholder structure – itself an innovative public–third sector partnership – also meant the architects had a design champion within the client team in Create London, which acted as the custodian of the project’s programmatic vision and creative mission. As more architects take on roles within public agencies across Australia, those working in expanded practice can advocate for the targeted use of design competitions, particularly on high-impact or constrained sites.
Lesson 3: Extended engagement and co-design
Compared to Australia, where consultation is typically undertaken by government or specialist consultants, architects in London play an increasingly foundational role as intermediaries between public clients and communities, translating local aspirations into design proposals. This reorients the dynamic away from risk mitigation and opens up space for collaborative co-design. Crucially, practices like Karakusevic Carson Architects have developed the capacity for extended engagement, including within a formal client remit, benefiting from post-occupancy feedback loops in phased regeneration contexts. It’s experience in navigating the national funding landscape has also enabled it to play an advocacy role, working with resident groups to secure resourcing for community-led social infrastructure. A shift toward this approach in Australia will require interested practices to strengthen their engagement capability, and to make a compelling case to government clients for integrated service models.
Australia is moving in the London direction. The abruptness of the decision to demolish 44 public housing towers in Melbourne has galvanised the local design community to play a more active role in public debate. At the same time, sustained investment in the community housing sector has built delivery capacity and increased the appetite for new forms of partnership and design. Projects like St Albans Housing by NMBW Architecture Studio and MADA demonstrate the value when these dynamics align. The challenge now is to move beyond a narrow focus on housing output, toward a more expansive brief – one that embraces social and affordable housing as a civic project, and enables architects to play a generative role in shaping the conditions through which social value is imagined, delivered and sustained.
Alexis Kalagas works across urban strategy, research, design and development. He has a specific interest in housing, neighbourhoods and urban futures.
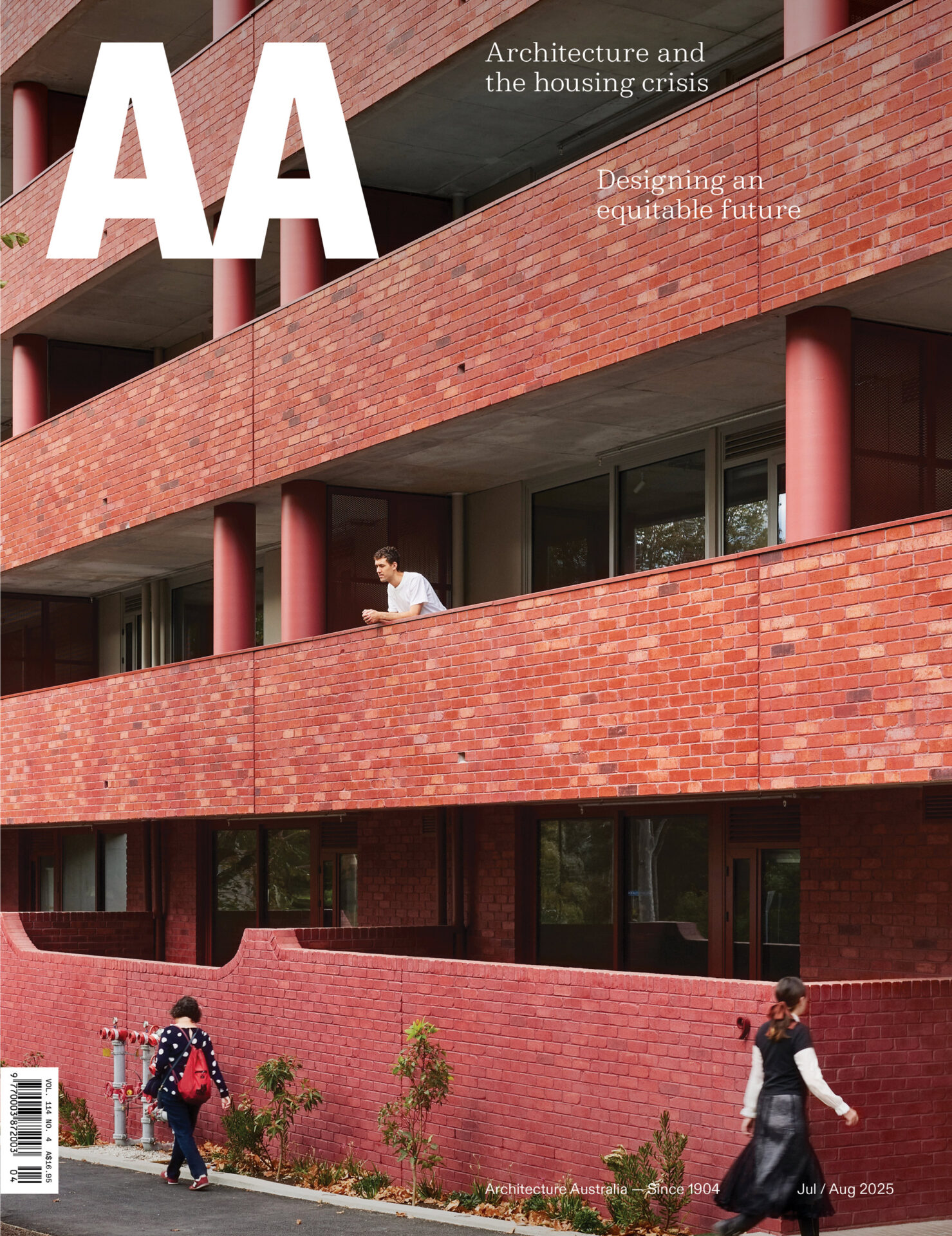
Published online:
9 July 2025
Source:
Architecture Australia
Architecture and the Housing Crisis
Jul / Aug
2025

