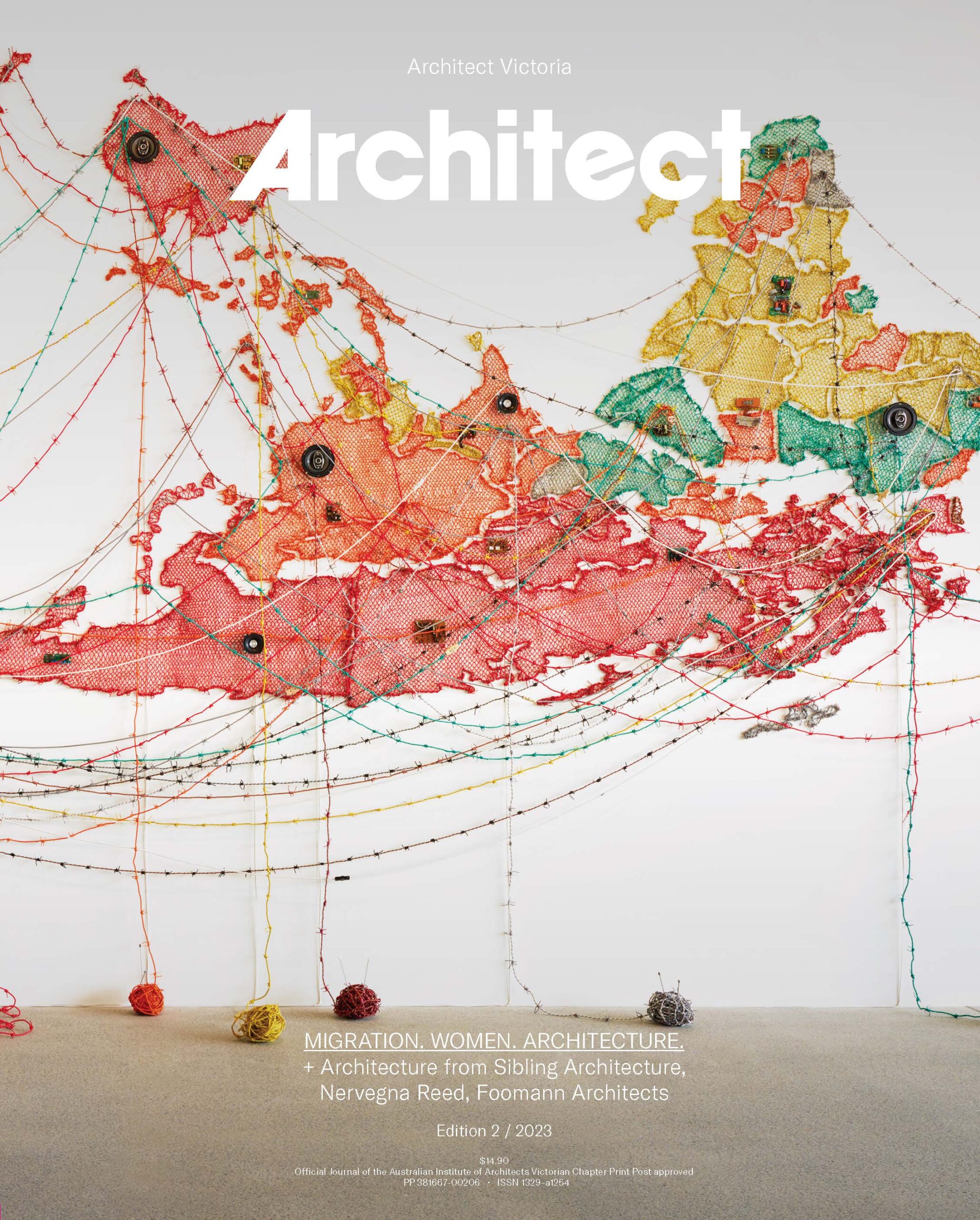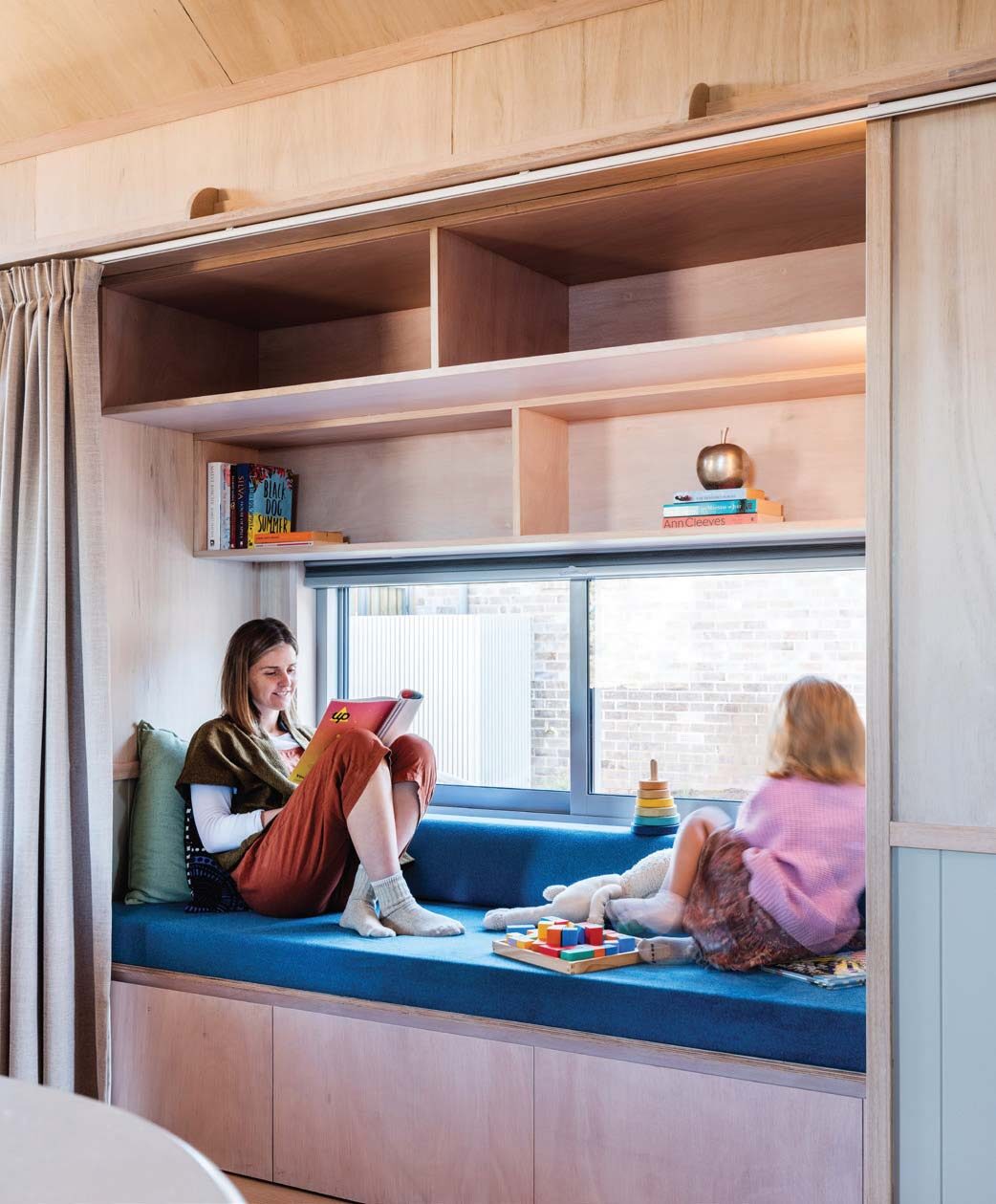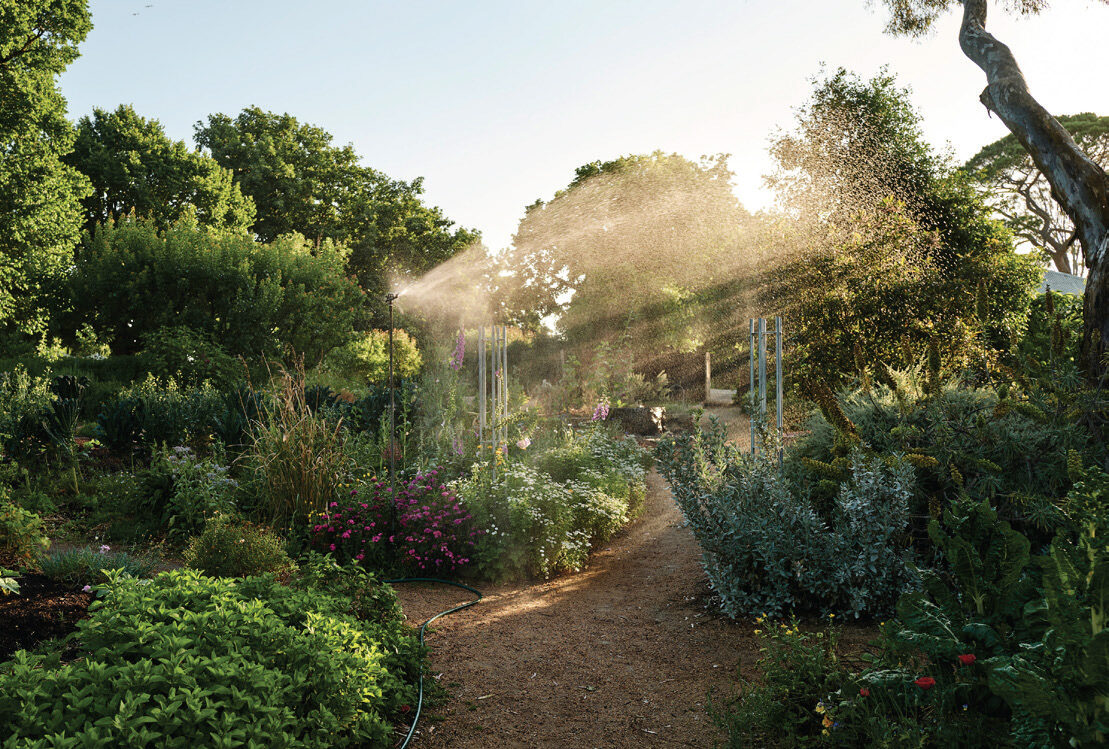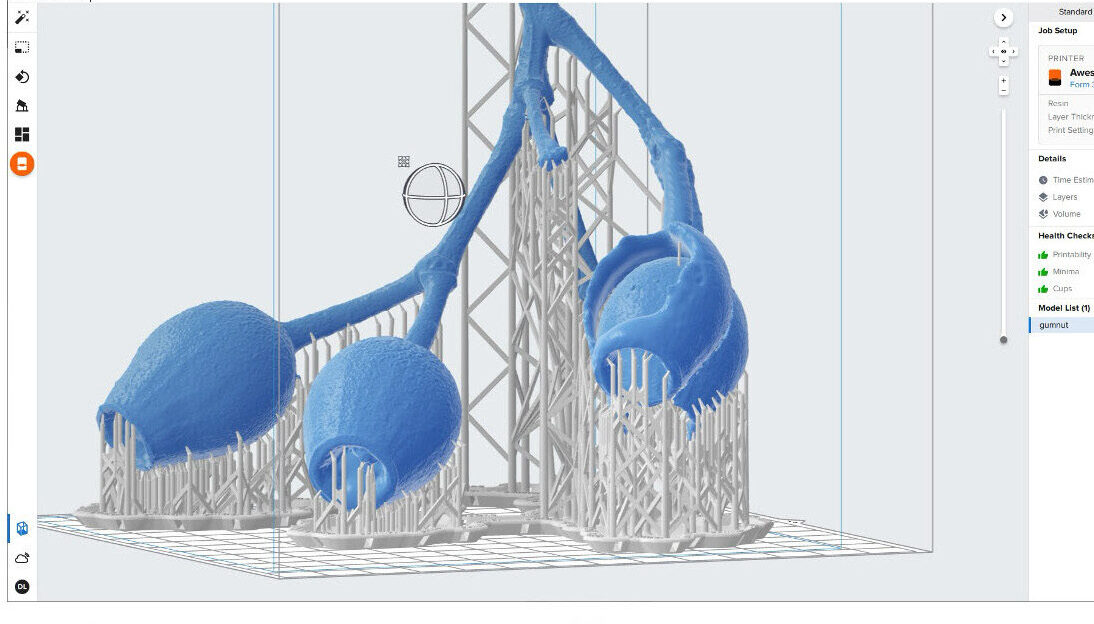Siedmiorogow Drugi + architect Jadwiga Grabowska-Hawrylak
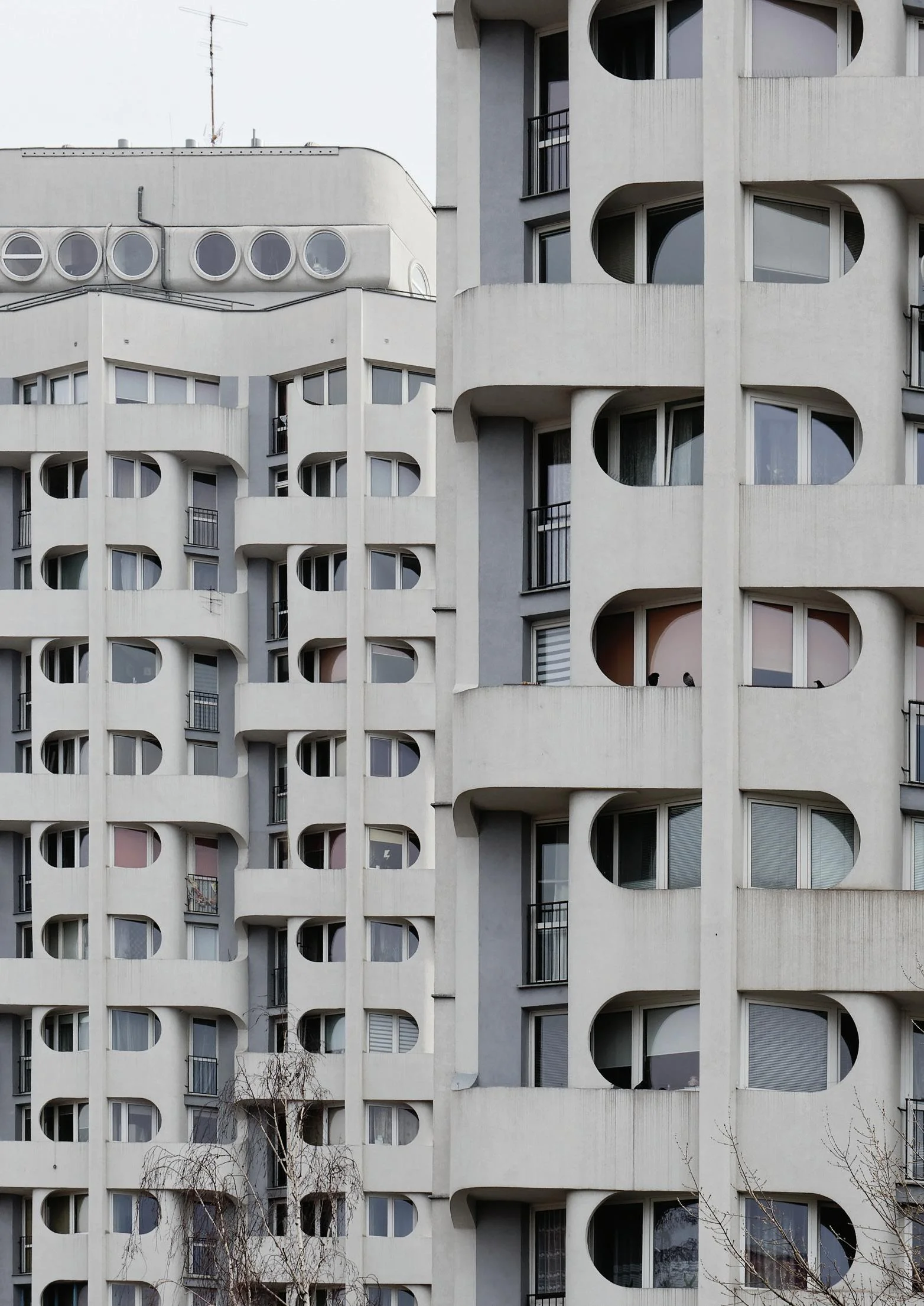
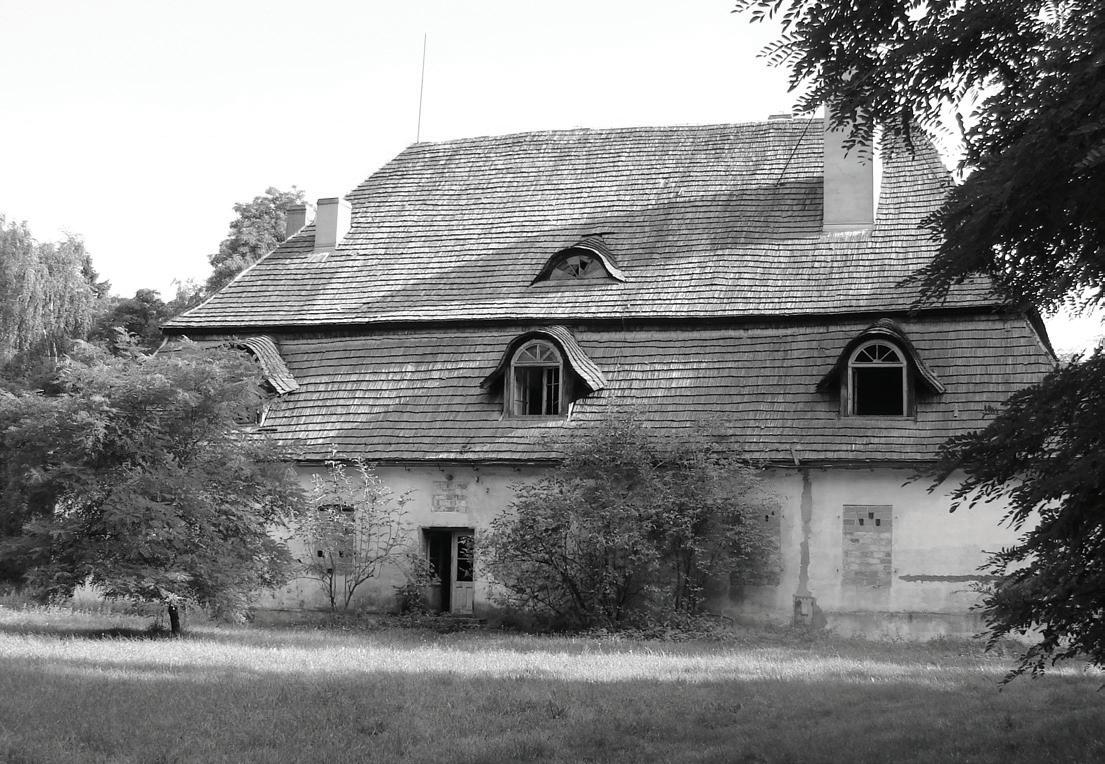
During dark winter evenings, as a child, I passionately traced over house plans from a local interior design magazine. Post-communist Poland was not the wealthiest country and architecture was not a prestigious occupation. While I dreamt of becoming an architect, I failed a drawing admission exam at the Technical University of Wroclaw. I enrolled instead in structural engineering, which later allowed me to take a second shot at architecture.
I moved to Australia in 2019 – just before COVID-19. With a degree and work experience from Poland, it was extremely difficult to find a job in Melbourne without local education, experience or Australian residency. I sent numerous unsuccessful job inquiries, sometimes out of desperation even offering to work for free. I found a job in Bendigo that subsequently led me to current employment at Powell & Glenn in Melbourne.
Introducing my Siedmiorogow Drugi
Growing up in a small village, I was mostly exposed to Polish rural architecture. Old Baroque and Renaissance manors and churches are scattered in the countryside, many containing extraordinary timber sculptures made by local artisans. In Siedmiorogow Drugi, the neighbourhood of my family house, there was a 300-year-old Baroque timber manor that had become abandoned and, over the years slowly deteriorated. For the local kids – me included – the manor became a playground.
We played hide and seek in rooms decorated with devastated sculptures and decorative fireplaces. We often imagined the people that had lived in this place and played with random objects in the rooms. The manor house was surrounded by an enormous park with heritage oak trees, one with an enormous, hollowed trunk used as our fort. The old, gloomy granary at the manor’s complex was the main subject of ghost stories. As kids, we were unaware of the beauty and the value of those places, but for us it was a perfect playground.
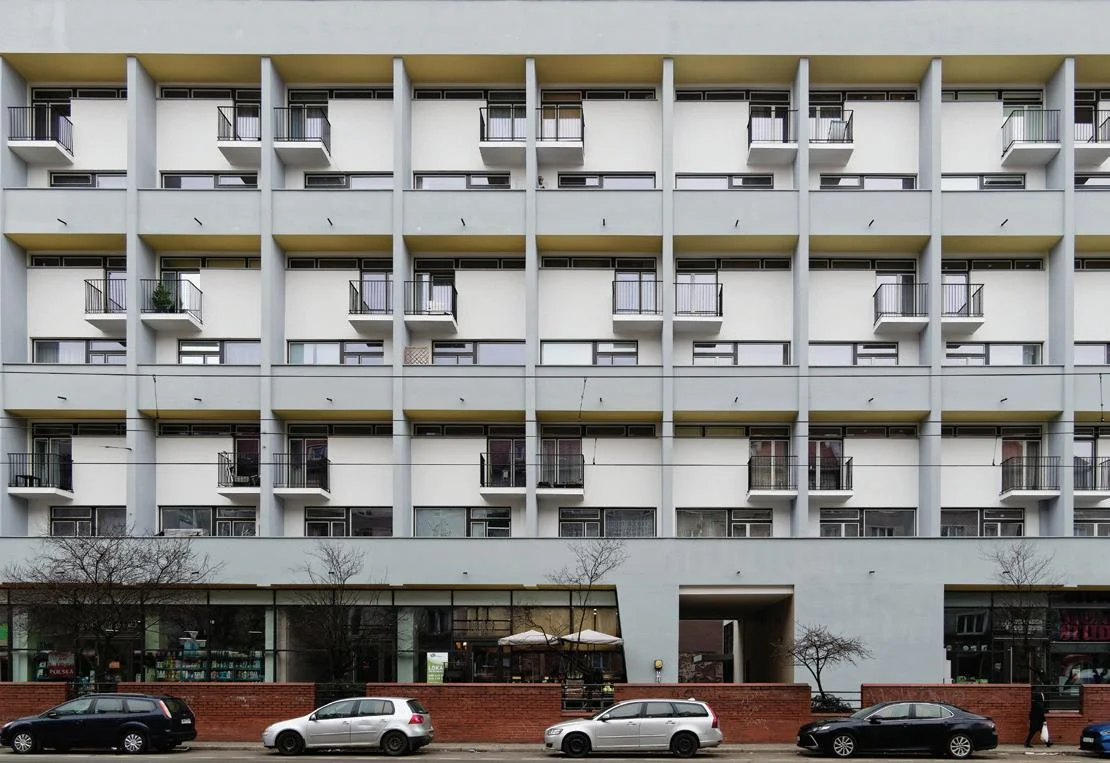
Introducing architect Jadwiga Grabowska-Hawrylak
Jadwiga Grabowska-Hawrylak was well known, mostly around Wroclaw where her modernist and brutalist works can be found.
I had noticed Jadwiga’s projects around Wroclaw years before I learned about her at university, as her exceptional architectural designs were compared to other significant works of that time. She always inspired me as a strong, leading female architect that had to face a difficult communist reality.
Jadwiga’s brutalist apartment building complex –often colloquially called Wroclaw’s Manhattan – is one her most recognised. Its original design with a white concrete structure, clinker accents and balconies overflowing with greenery was scrapped due to cost-cutting and material shortages. Despite such changes, the round shape of the exterior elevation set her work apart from the concurrent mass-produced concrete housing developments, an intensity of design I always appreciated in those buildings.
Jadwiga’s earlier housing project, Maisonette Apartments, built in 1960, was a modernist undertaking and the first in Poland to have apartments spanning across two levels. I noticed this building because of its aesthetic symmetry and modularity. Located on one of the main streets in Wroclaw’s centre, in between a mishmash of different architectural styles, it is difficult not to notice the unusual blocking of apartments visible on the exterior elevation. The ground floor accommodated restaurants and small shops for the local community. The elevations, interiors and functional layouts of the apartments were inspired by Le Corbusier’s Unite. With a spatial organisation that produced a better standard of living compared to typical apartments of this era.
Paula Sumińska RAIA is a graduate of architecture at Powell & Glenn.
