Upscale
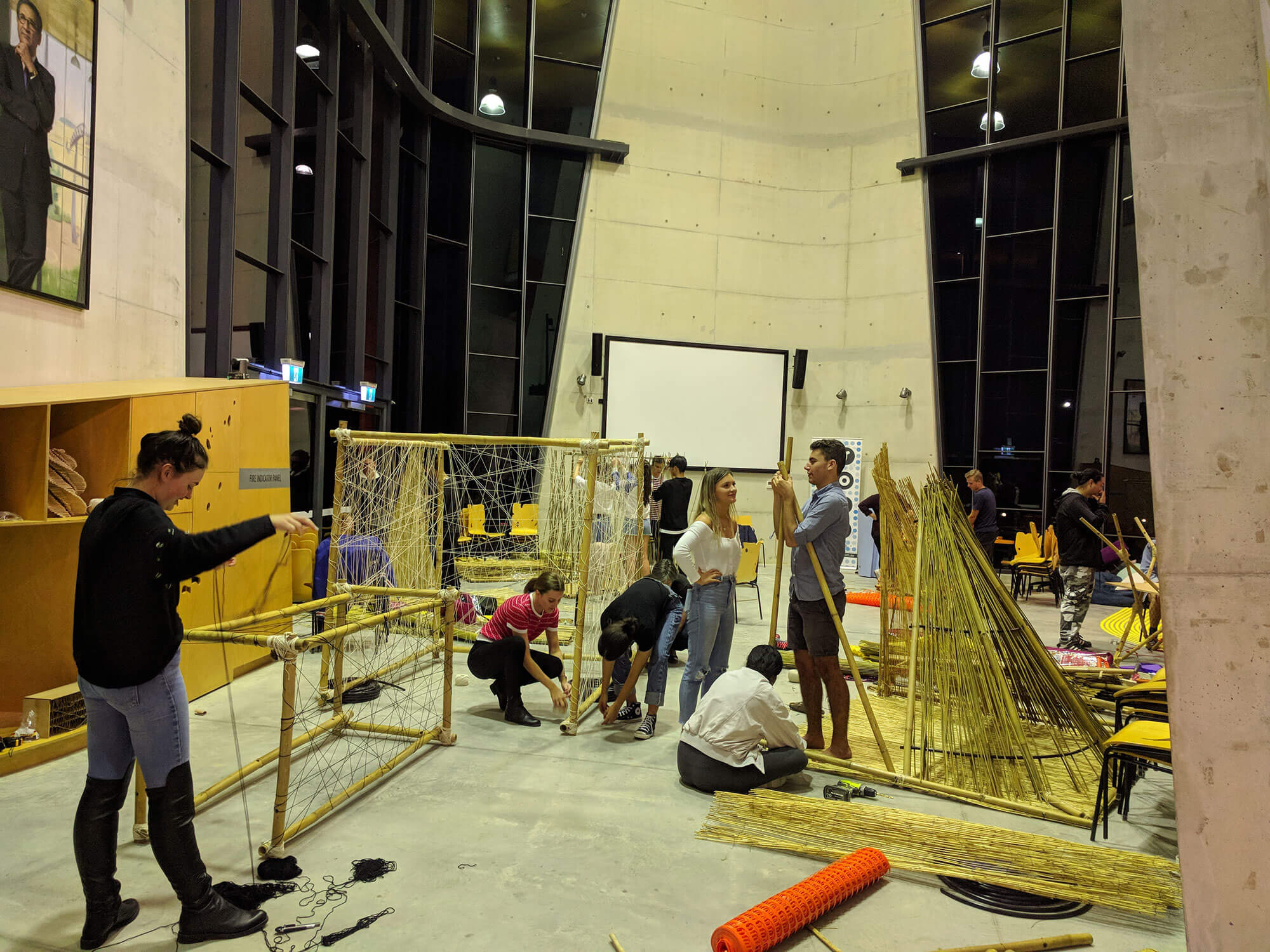
Upscale
Upscale 2020 winners & commendations
Over the weekend 23 and 24 May 2020, nearly 100 design students from across the country participated in phase 1 of the SONA build and design challenge, Upscale. Upscale aims to provide students with the opportunity to engage and collaborate with their peers, technical advisors and professionals from within the built environment.
This year the event was delivered virtually. While this presented some challenges, the refreshed program proved to have many rewarding benefits. With distance no longer a barrier, students were able to connect with mentors from all over Australia. The chapters combined their briefs and the judging panels were diverse, with representation from multiple states and territories on the panels.
The top team in each chapter will now see their design come to life through the build phase, where they will be involved in building their design. More details on this phase will come later in the year.
It was a fantastic program and we’d like to thank everyone for taking part. The event could not have gone ahead without the mentors and jury members who volunteered their time over the weekend to encourage students to think critically about design and innovation. Thank you to the SONA executive team and the network of SONA representatives across the country who worked tirelessly on the brief, and to chapter staff who helped to support the SONA teams to deliver a rewarding event.
Winners and commendations listed below.
NT
Winning team: Stefano Verdi and Emmanuel Clarke, CDU
Proposal: Water Way
Project description
The ‘Water Way’ project is a modular system. It’s an extended circle made up of chairs, tables and partitions. It aims to create a studio environment that can be reconfigured to suit both individual or
group work.
Reflective of waterways that flow through the Northern Territory landscape, this modular system can be shaped, twisted, stretched or broken apart to adapt to different settings.
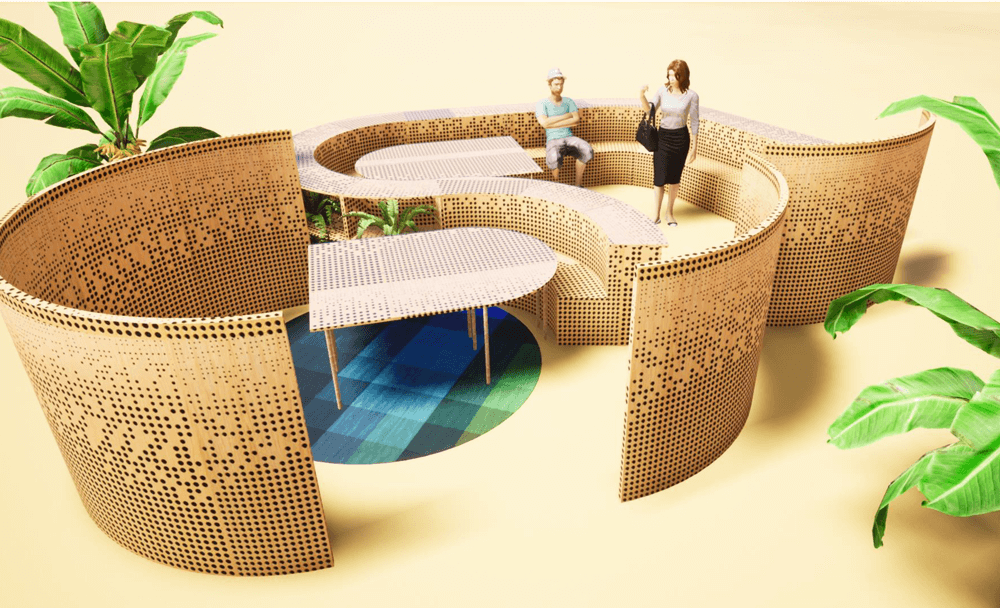
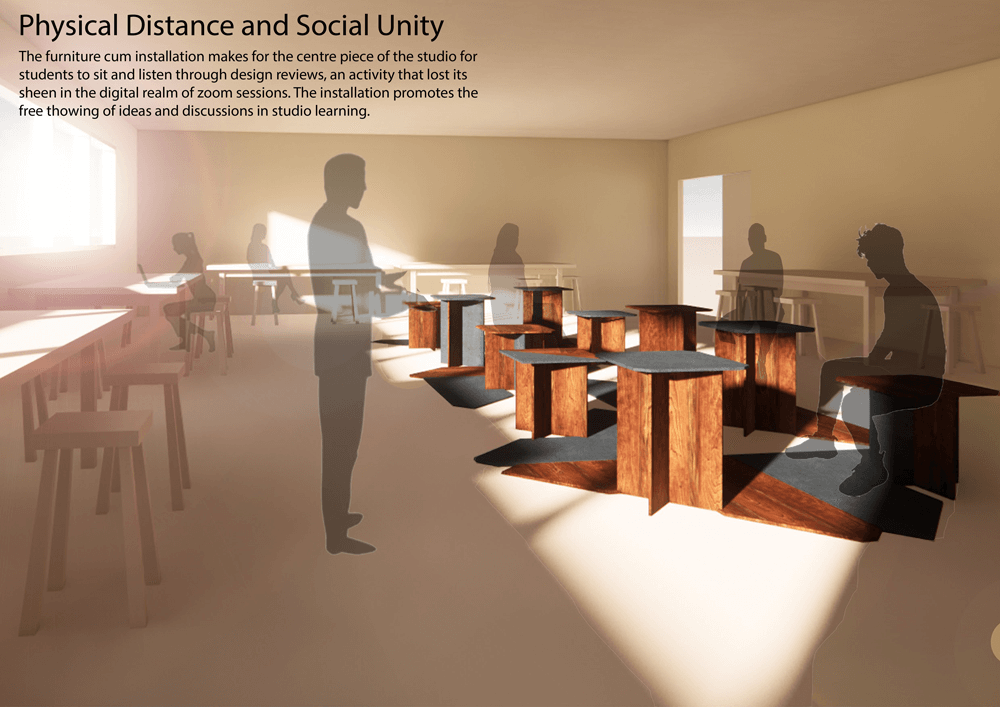
SA
Winning team: Anish Mistry and Keneil Jiwan, UniSA
Proposal: Social Juxtapose
Project description
Speculating the manner of post pandemic social interaction within studio spaces, the design builds on the physical distance, but social unity. In this juxtapose of our social spaces, the design regulates proximity but encourages liveliness within studio learning.
The design takes inspiration from the angular forms of university buildings like the Kaurna building and Pridham Hall. The furniture cum installation makes for the centre piece of the studio for students to sit and listen through design reviews; an activity that lost its sheen in the digital realm of zoom sessions. Lightweight and movable, the use of the installation would evolve with the uncertain nature of the pandemic.
TAS
Winning team: Nina Annand and Haki George, University of Tasmania
Proposal: SEE-SAW
Project description
SEE-SAW is a direct response to the immediate effects of COVID-19 in a social context, from distancing habits, greetings, and small interactions of everyday occurrences.
Focussing on short or long interactions, this response encourages potential play between two people without awkward exchanges or one-liners. Situated between the paths of both master and graduate students, this timber built see-saw allows users to interact together by attempting to balance the ball in the middle of the beam. The game also encourages a single person to interact, as isolation anxiety may have social impacts on many for the foreseeable future.
Highly commended: Elissa Stapleton
Proposal: A&D Falls
Highly commended: Hazma Iqbal
Proposal: Interactive Spaces
Highly commended: Ivan Haynes
Proposal: Growing Bench
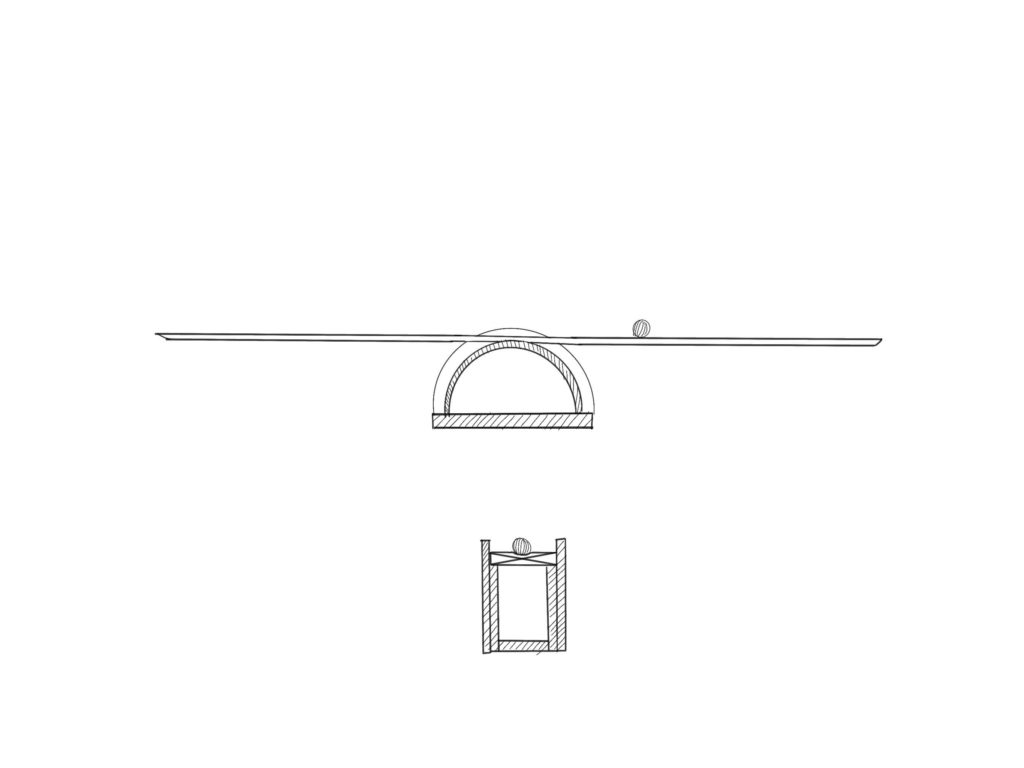
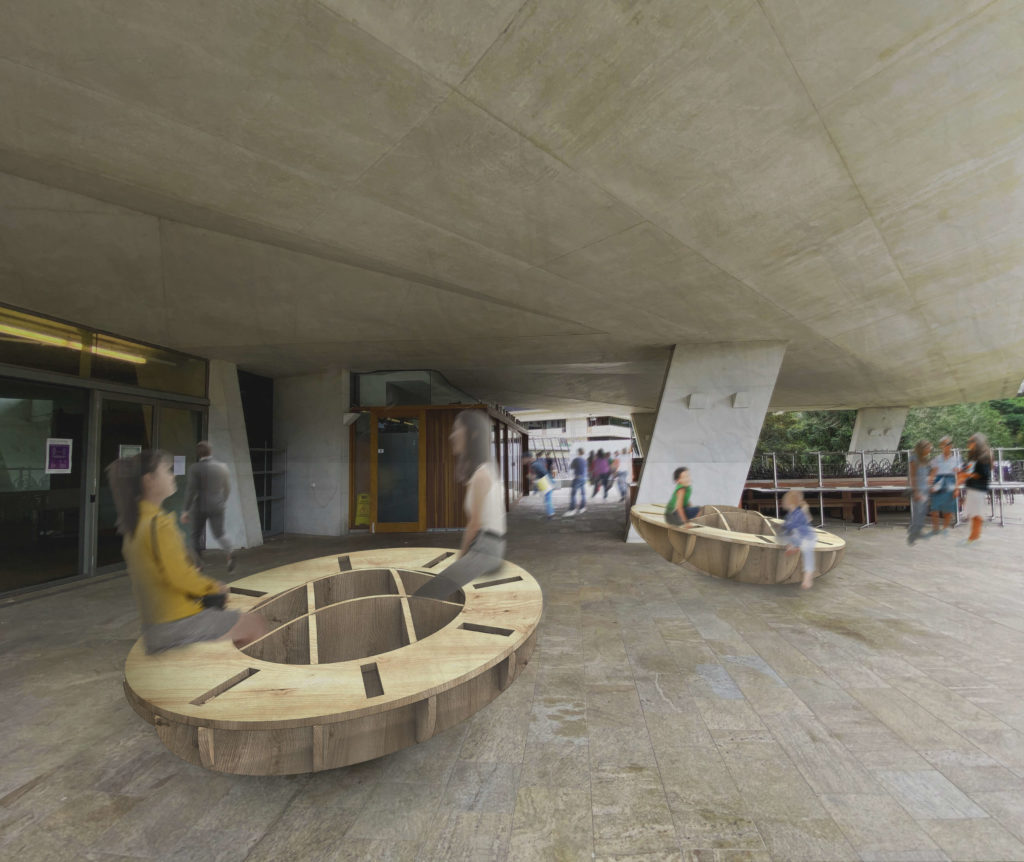
QLD_WA
Winning team: Eric Nguyen, UQ; Michelle Chuong, QUT; Samantha Lei, UQ
Proposal: See • Saw
Project description
See • Saw— the middle ground for balancing work life • private life as well as social distancing • human interaction.
In these challenging times of recent COVID-19 pandemic, humans are ever-more alienated from their peers and surroundings; basic human interaction and communication is interrupted by the need to distance and isolate.
See•Saw seeks opportunity in balancing the polarizing nature of distance and human contact through mediation of social distancing restrictions and engagement of much-needed human interaction with others.
By respecting the distancing requirements for social interaction, See • Saw embraces the notion of ‘renewal’ by challenging the linearity of the traditional seesaw whilst introducing the themes of inclusivity and playfulness in seeking to reminisce on the simpler and sweeter childhood memories of the user’s past.
Through a series of iterations, See • Saw takes on a circular waffle slab allowing for 4 and more users seated at once. With the diameter spanning 1.8 m, the form of See • Saw takes on the responsibility to generate a bond from the users to the design.
Highly commended: Jake Almeida and Emerson Roqica, QUT
Proposal: CANOPY
Highly commended: Emilie Hildebrant, Lara Rann and Siubhan Rudge UQ
Proposal: REDUX
VIC
Winning team: Benjamin Chatfield and Jessica Hordern, Monash University
Proposal: Together Apart
Project description
Together apart is a project designed to reintegrate medical workers into society post-COVID19. Medical workers have been praised and feared for their work during the pandemic. The project features two parallel pathways separated by vertical slats with gaps between to partially but not completely separate people. As people move through the paths, they rotate horizontal members. These horizontal members pivot to against the walls, further breaking up and obscuring some elements from view. As people move through, these glimpses allow for gradual reintroduction into society through an interactive process.
Highly commended: Wendy Lin and Maria Camacho, University of Melbourne
Proposal: Reconcile
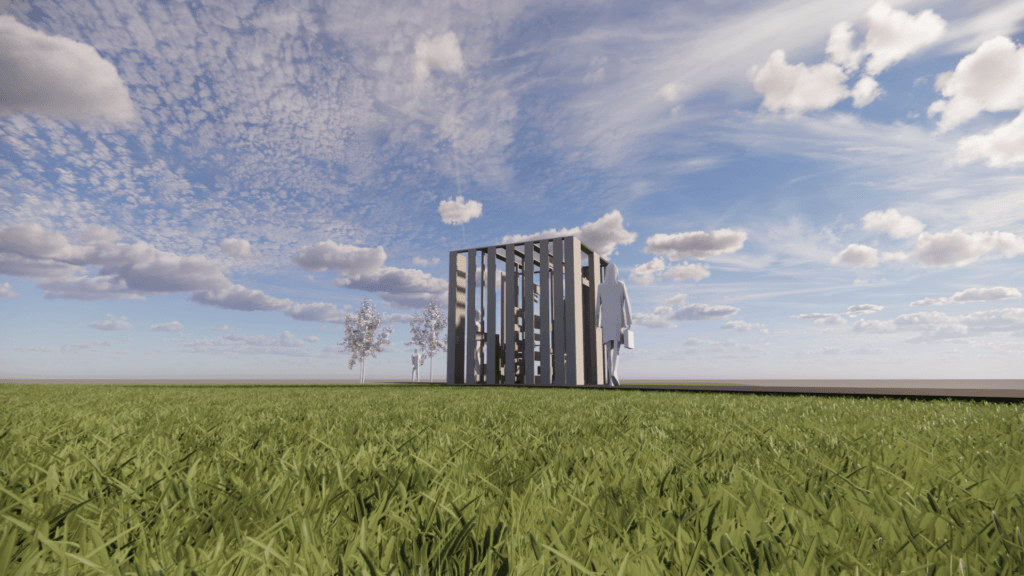
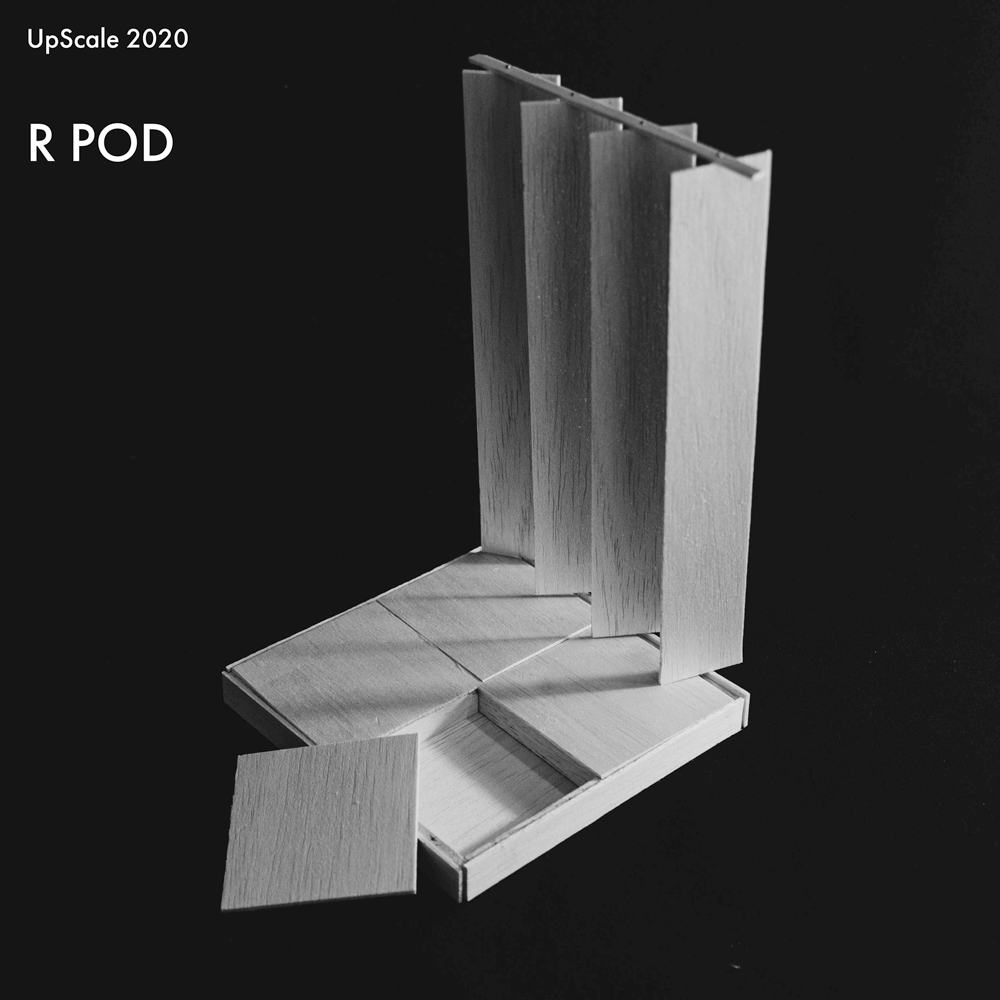
ACT_NSW
Winning team: Jess Denham and Steph Williamson – UC
Proposal: R POD
Project description
Our proposal gives fresh life to the working from home environment, by offering an elevated working from home platform with rotatable side panels. We considered the traditional divide between home and work and explored ways to create a boundary within the home. The step is almost symbolic, entering the workspace, and provides much needed storage space for students and teachers. Rotating panels provide the user with the ability to refine the amount of light, air, views and sound, while also allowing the pod to be closed off when not in use.
Highly commended: Anwi Widjanarko – Torrens
Proposal: RuKo