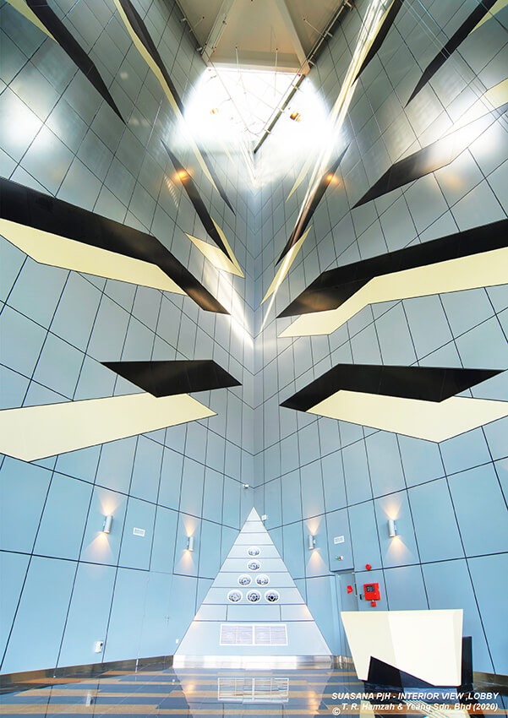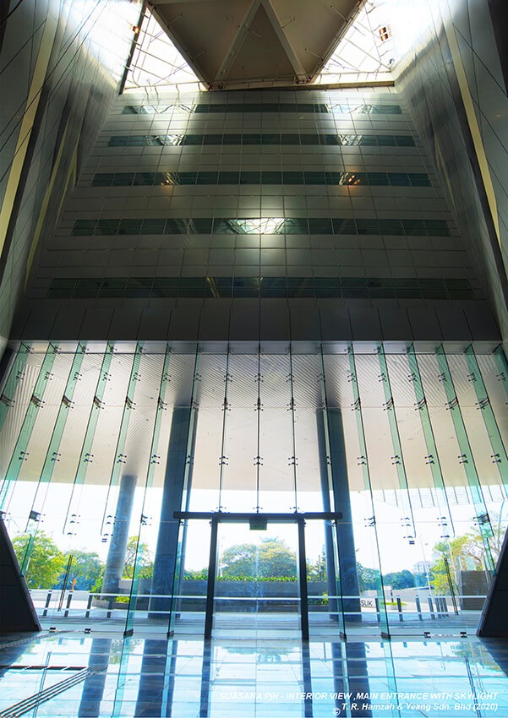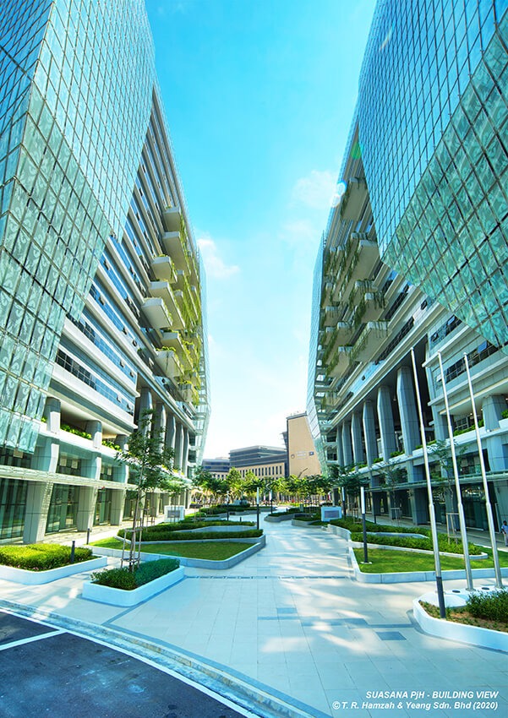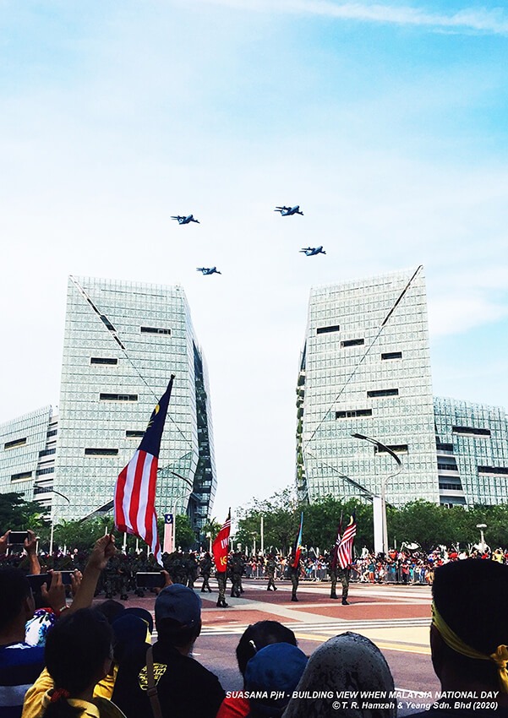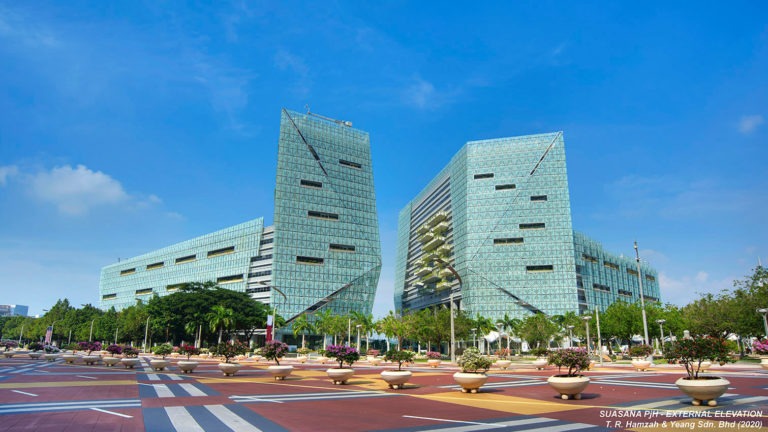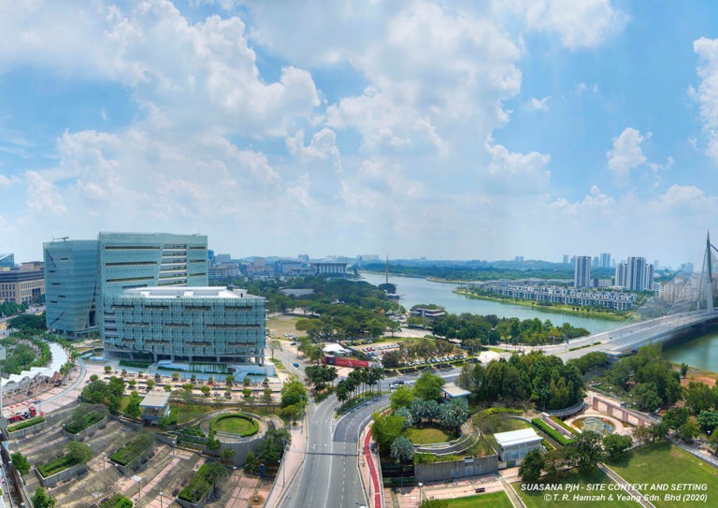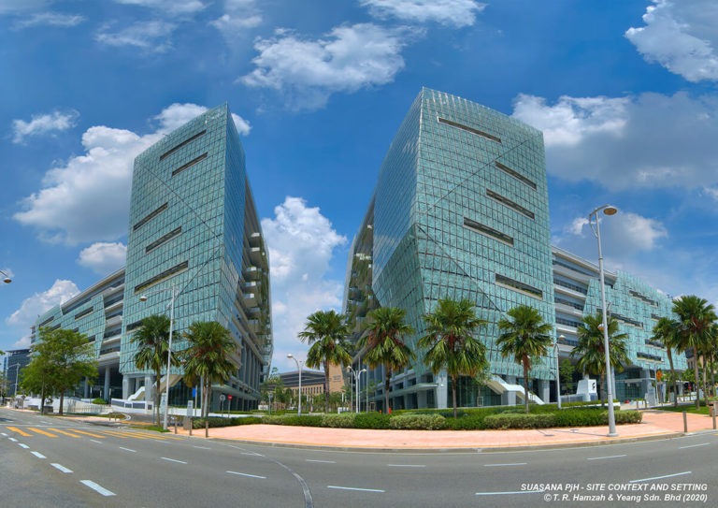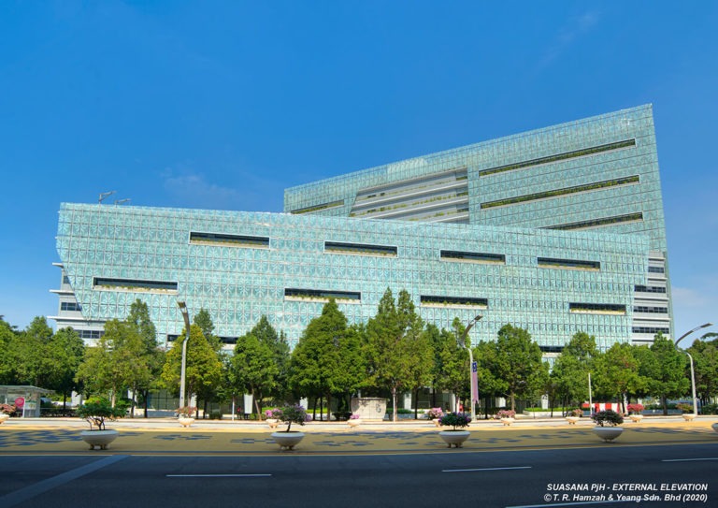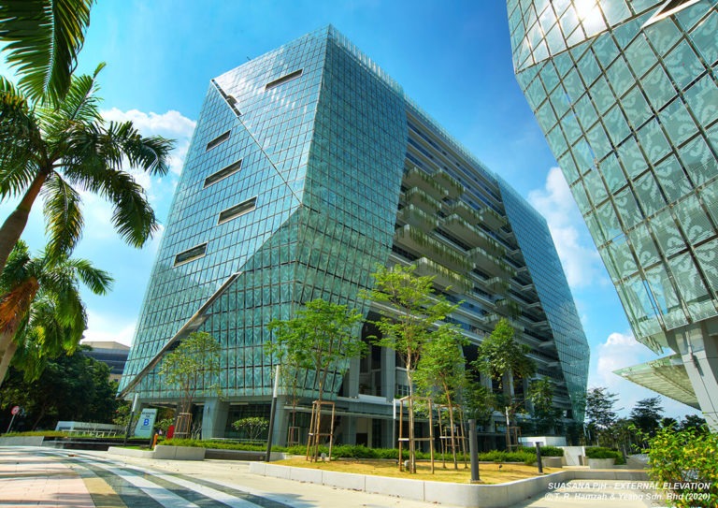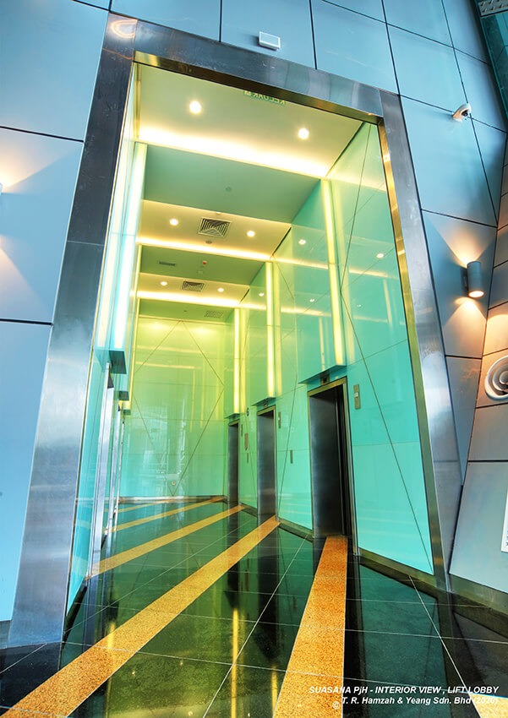Suasana PJH | T.R. Hamzah & Yeang Sdn Bhd
2020 International Chapter Architecture Awards
2020 International Chapter Architecture Awards: People's Choice
Suasana PJH | T.R. Hamzah & Yeang Sdn Bhd
Commercial Architecture
Suasana PJH brings a buzz and public communal life to an otherwise inactive and dull Putrajaya Boulevard. It invigorates by encompassing urban fabric and public realm, transforming the lives of Putrajaya, the capital city of Malaysia. The building is a mixed-commercial development with a landscaped central promenade with secondary spaces and planting areas. A series of relaxation vegetated “lounges” enable transient events – providing a pleasurable public realm with seating places, side verandah-ways with F&B outlets and spaces for temporal events – giving the vitality to the locality for the building’s occupants and enhancing the public’s physical and psychological well-being. The locality becomes the backdrop for celebration and gatherings, such as during National Independence Day Parade, New Year and cultural celebrations. The building’s strikingly double-skin energy-saving facade with a fritted-glass outer-skin is based on the metaphor of a facetted diamond, sculpted as a crystalline structure with the ‘gem’ becoming signature centrepiece in Putrajaya.
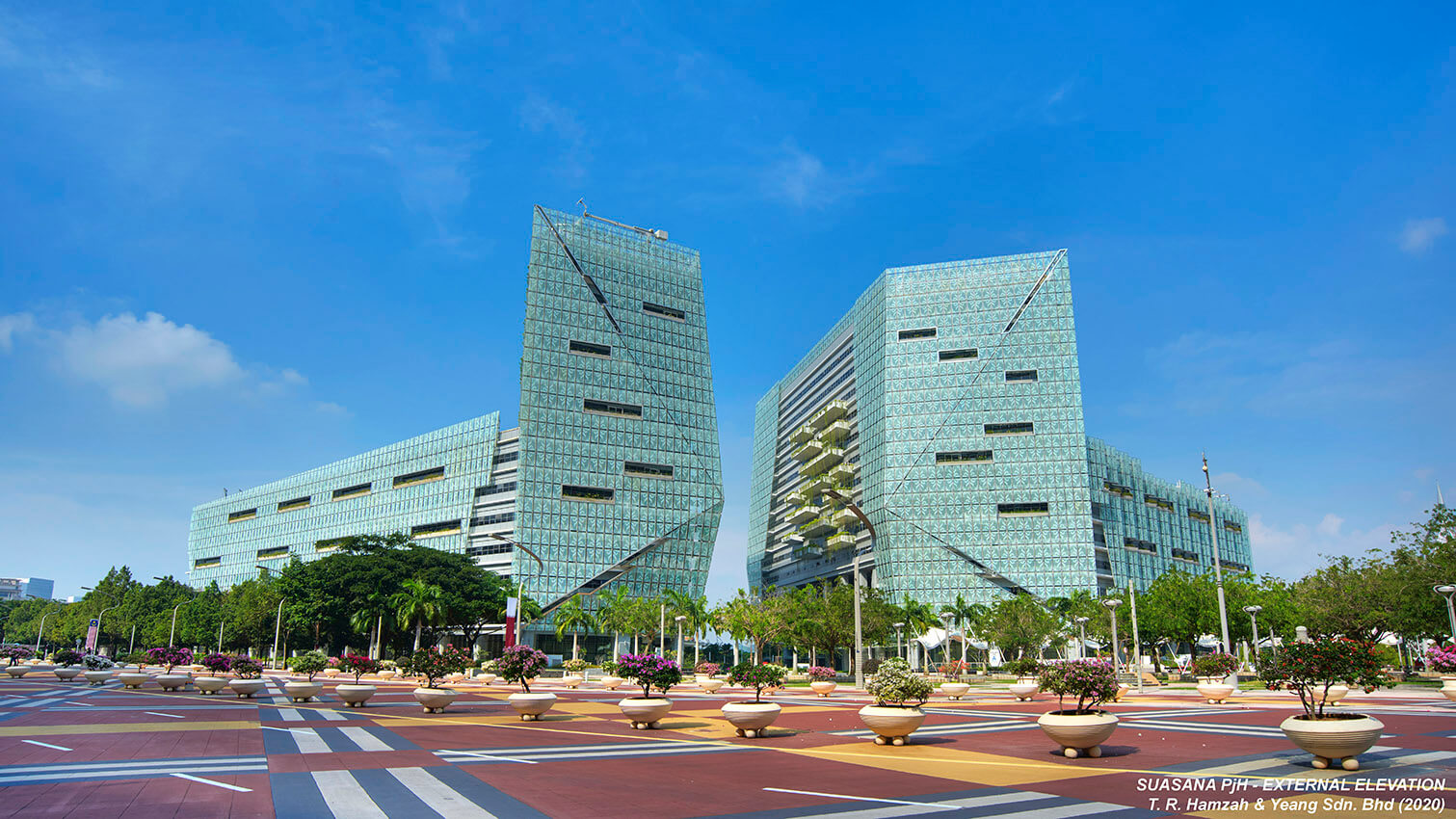
Client perspective:
How does the design benefit the way you live / work / play / operate / educate / other?
As the client, we found the design of the building has achieved good community benefits to the health of the occupants of the building. The designer has considered (1) glare control of the window by using glass sun-shade with a white fritted pattern, (2) implementing open plan space increasing direct external views for occupants, improving the quality of the well-being of the occupants of the, (3) increasing indoor air quality by using building materials with low VoC and non-formaldehyde content, encouraging the use and specification of healthy materials, and (5) implementing a herb garden in the landscape areas to educate people about plant species useful for health and food.
Architect
Practice TEAM
Dato’ Dr. Ar. Ken Yeang – Architect
Ar. Andy Chong – Architect
Ahmad Lotfy Sanusi – Project Architect
Teh SookAy – Project Team
Syed Nabil Jamal Ahmad – Project Team
Ngoo Sze Jie – Project Team
Yi Xin – Project Team
Najiha Adnan – Project Team
Muhd lzzudin Azhar – Project Team
Ooi Poh Lye – Project Team
Faradilla Ruslan – Project Team
Maisarah Yacob – Project Team
Rahimah Lasim – Project Team
CONSULTANT AND CONSTRUCTION TEAM
I Kemasepakat Sdn Bhd – Builder
Kemasepakat Sdn Bhd – Civil Consultant
SSP (E&M) Sdn Bhd – Electrical Consultant
Juru Ukur Bahan Antara Sdn Bhd – Quantity Surveyor
Medang Teja Landscaping Sdn Bhd – Landscape Consultant
K.W. Associate Planners – Town Planner
Aurecon Singapore (Pte) Ltd. (Singapore) – Facade Consultant
Arcimedia Sdn. Bhd – Facade Lighting Consultant
IEN Consultants (Malaysia) Sdn. Bhd – GBI Facilitator
Biodiversity by Design Ltd. (UK) – Ecologist
WCT Construction Sdn Bhd – Main Contractor
OYL Sdn. Bhd – Mechanical Contractor
Letrikon Engineering Sdn. Bhd – Electrical Contractor
Tong Seng Engineering & Construction Sdn. Bhd – Steel Work Contractor
Fitters Engineering Services Sdn. Bhd – Firefighting Contractor
HengJhoe Construct Sdn. Bhd – Plumbing Contractor
Puspajaya Aluminum Sdn. Bhd – Facade Contractor
Fastflow (M) Sdn. Bhd – Siphonic Contractor
ESE Engineering Sdn. Bhd – Landscape Contractor
Topscope (M) Sdn. Bhd – BMU Contractor
ES Design Sdn. Bhd – Building Signage contractor
Reina Techsystem – Photographer
Project Location
Putrajaya, Malaysia
