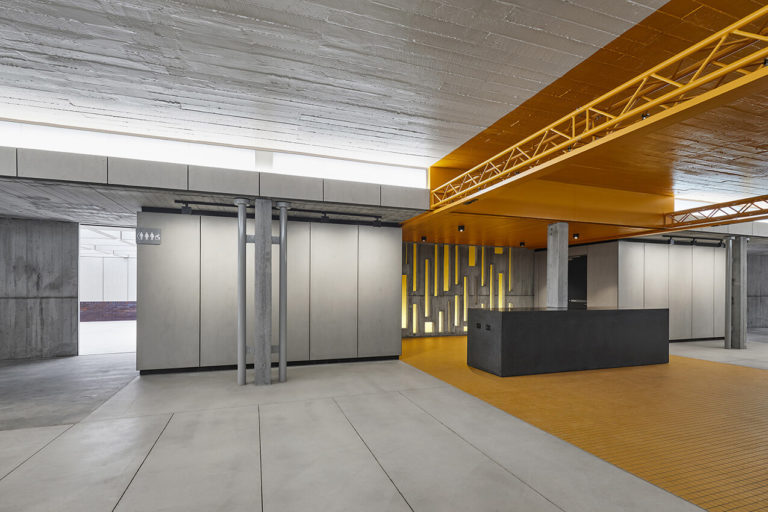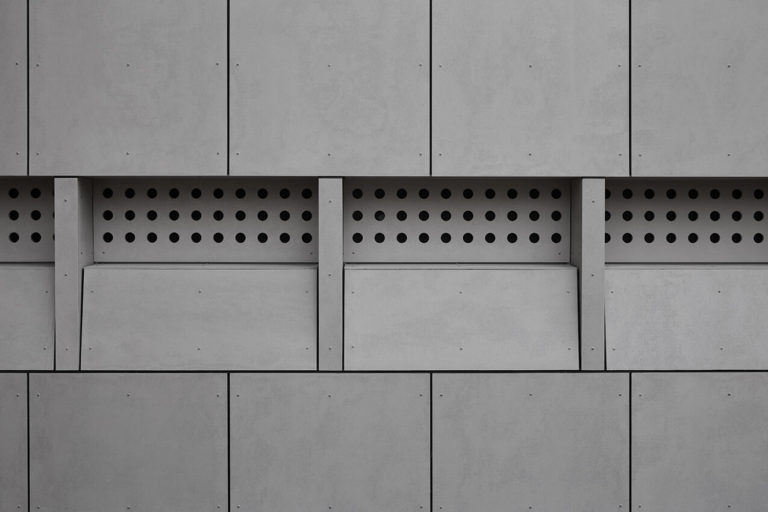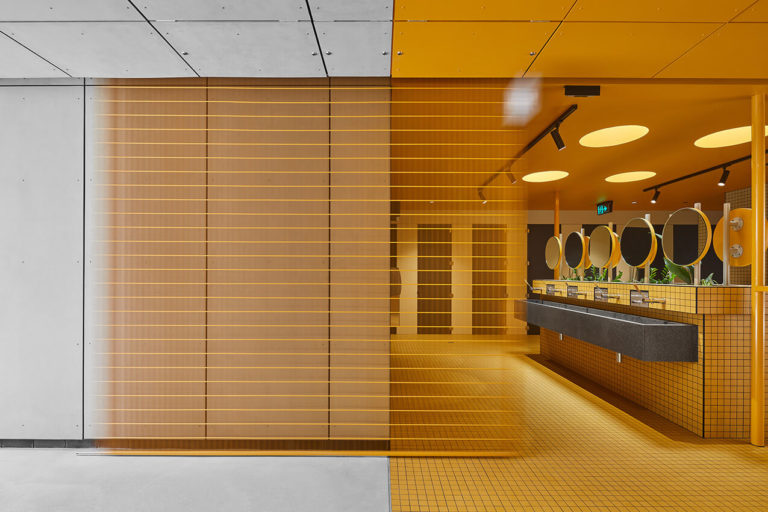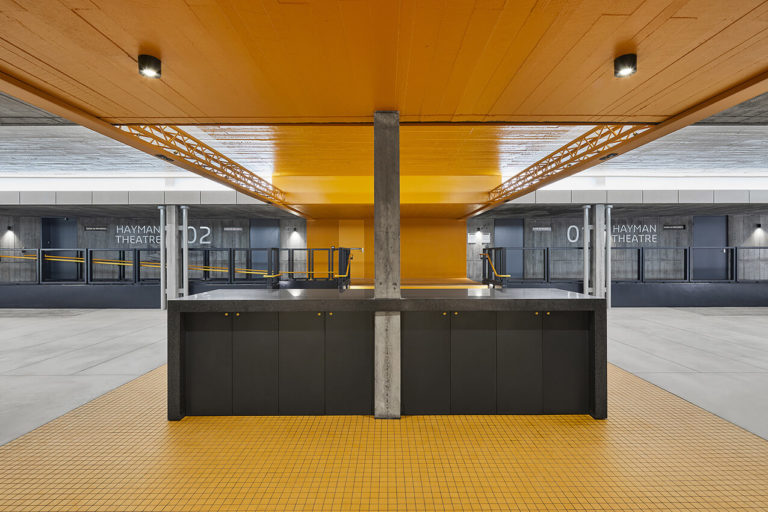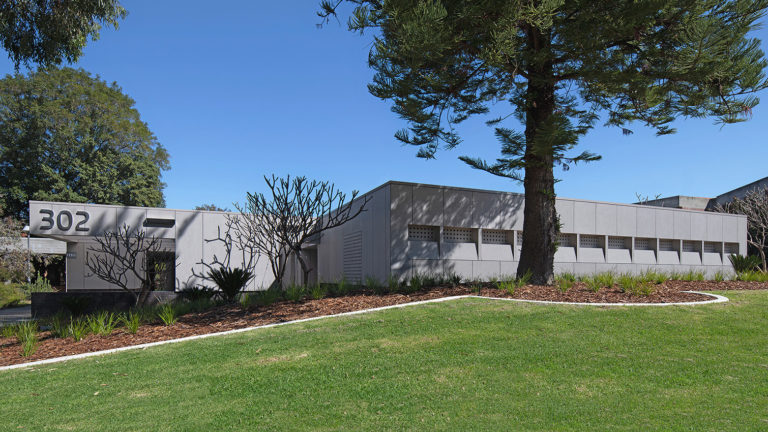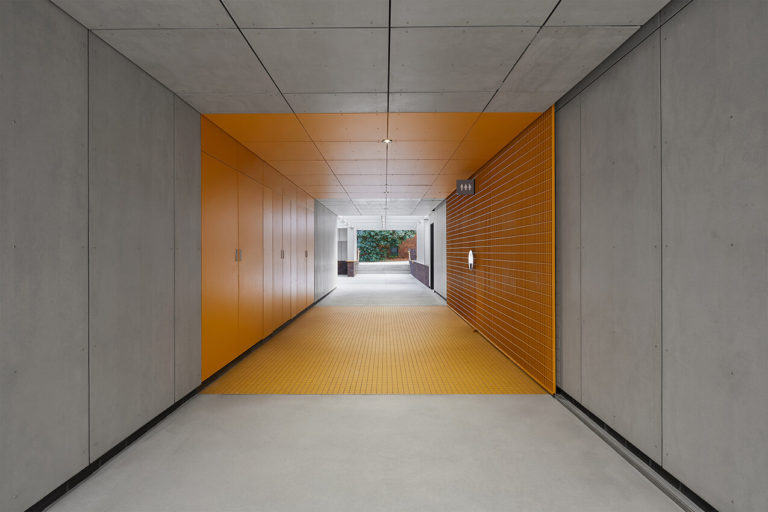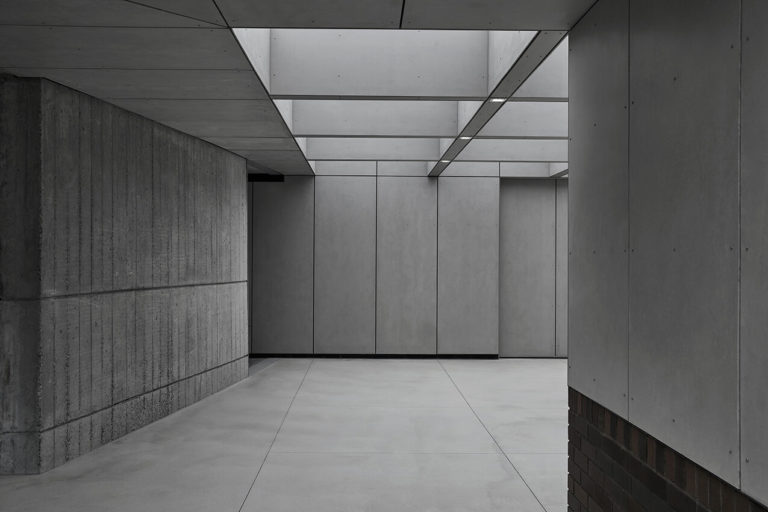Hayman Theatre Upgrade
With Architecture Studio
With Architecture Studio
2021 Western Australia Architecture Awards
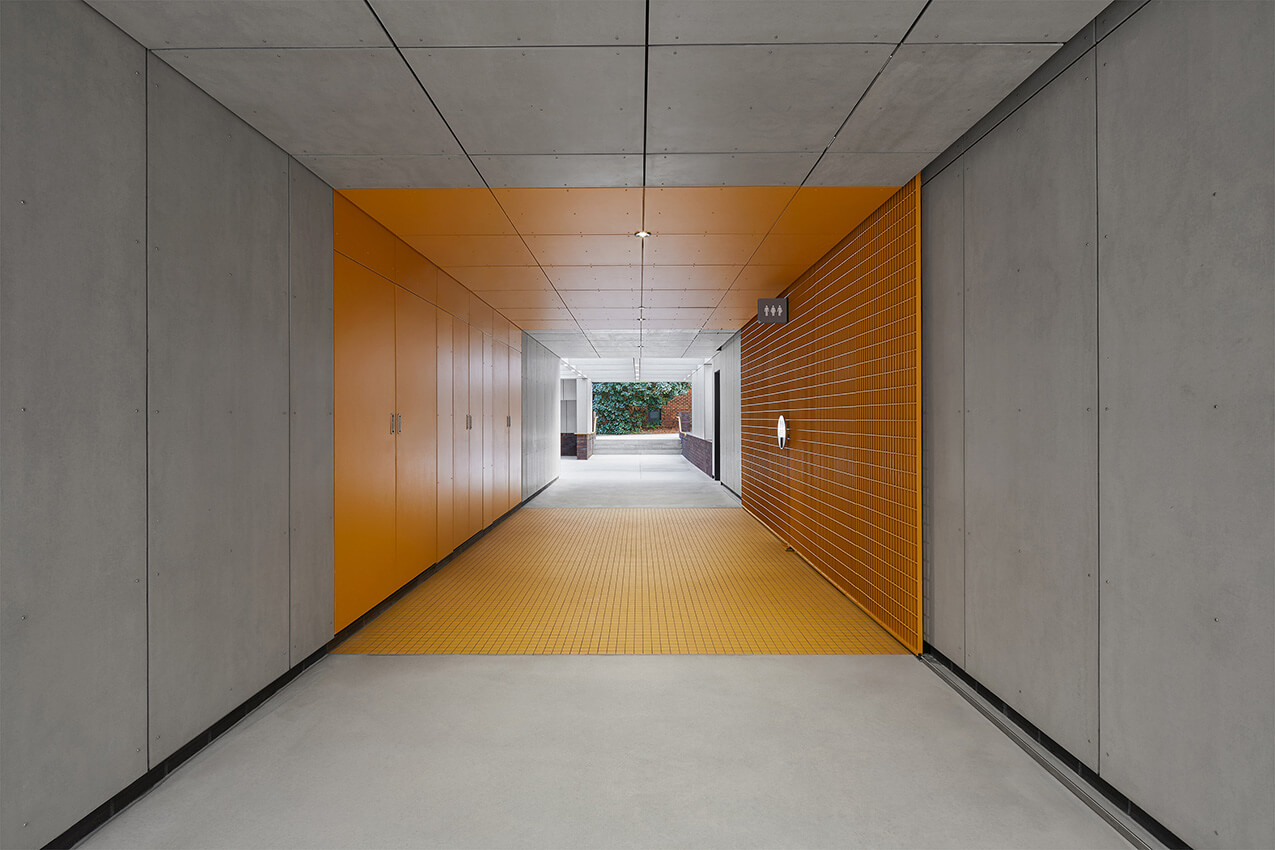
2021 Western Australia Architecture Awards: small project
Hayman Theatre Upgrade | With Architecture Studio
The project called for repurposing two obsolete lecture theatres to create a new home for Curtin University’s Hayman Theatre Company. In addition to new storage and administration offices, an all-gender ablution block (the first of its kind in Western Australia) services the students, staff, and patrons and is testament to Curtin’s policy of equality and inclusion.
The free-standing building dates back to 1960s and despite its small scale, is a fine example of the University’s architectural heritage. Respecting the brutalist design language was a paramount objective that underpinned our approach to the new architectural form, selection of materials and finishes. Of equal importance was the integration of the new theatre into the campus masterplan’s landscape and pedestrian pathways that contribute to the University’s commitment to universal access and inclusivity, while accounting for the venue’s servicing requirements.
The completed project provides Curtin University with a small performing arts venue suited to experimental productions and Fringe events. The open foyer and two new covered areas double as function and meeting spaces, the former enhanced with a small bar and ticketing station.
Code compliance was also addressed. A ramp was added to improve public accessibility to the auditorium and the stage levels were aligned so performers (including those in wheelchairs) can move freely between both. The small “back-of-house” area was reconfigured to improve functionality, and maintenance to the building envelope, new services throughout, plus a major upgrade and revitalization of the foyer area were also necessary.
The project’s various elements are unified by a golden band of floor tiles and ceiling paint carried through the cross-axis of the complex. The black and gold colour scheme references Curtin’s graphic identity and logo. The band extends into the ablutions facility which features an open, shared wash trough, mirror discs, circular skylights, and indoor plants. Individual, uniquely coloured cubicles add a touch of delight and further enhance visitor experience.
The original concrete building is retained. New additions are composed of a steel frame clad with fibre cement panels that establish a colour coherence with the original board-textured in-situ concrete. Some design detailing for the new additions reference the brutalist character of the neighbouring architecture.
Collaboration with landscape architects tactfully immerse the new addition within its surrounds and the mechanical and electrical services are carefully controlled. Our in-house graphic design team prepared the signage, and the lighting and placement of artworks improve the precinct’s identity and assist wayfinding.
Accepting the modest budget, several design options were prepared and costed to ensure the scope and funding were aligned before detailed design and/or construction commenced. The finished works was delivered on budget, and the University and users seem very pleased with the result.
The project adopts robust environmental passive design principles such as orientation, natural light, ventilation, and effective use of materials that have aesthetic value, are low maintenance and long-lasting. Reusing an existing building is best practice for sustainability.
The new Hayman Theatre is innovative and culturally aware, respectful of tradition, accessible, sustainable, delightful, arts focused and resourceful.

Client perspective:
“Students have clearer spaces to gather and meet, different areas to perform and rehearse their work.
Staff who were operating in a ‘Pop-up Theatre’ situation since…2017 now enjoy a modern office and the other facilities…
Visitors…have congratulated staff on the design and look of the theatres, foyer and the gender neutral toilets.
Fringe World Festival events are being held and the facility has accommodated…2 productions in Theatre One and another in Theatre Two on the same evening.
(The) new design allows Theatre Arts staff and students to present a diverse range of events in a very functional and professional facility.”
