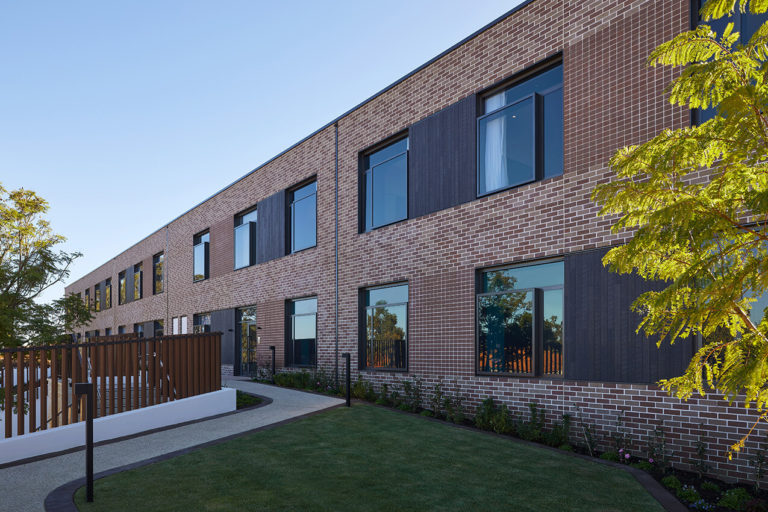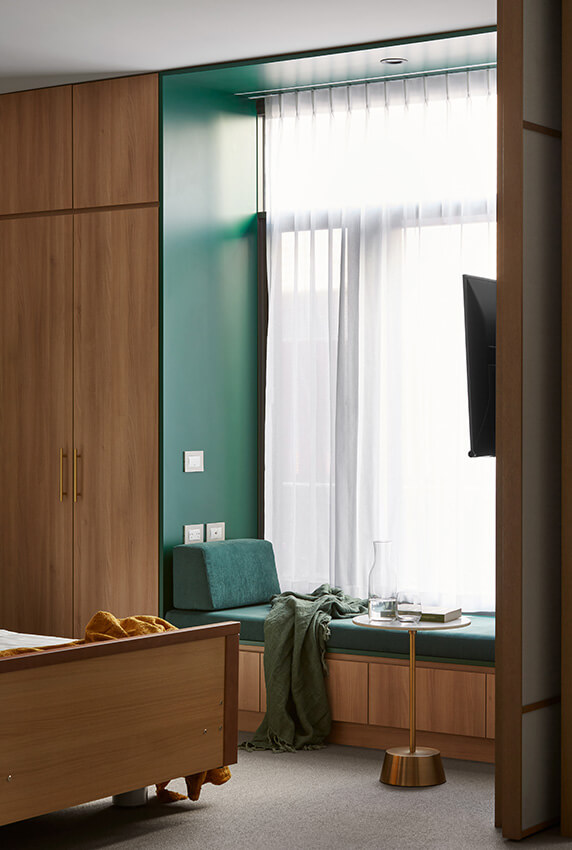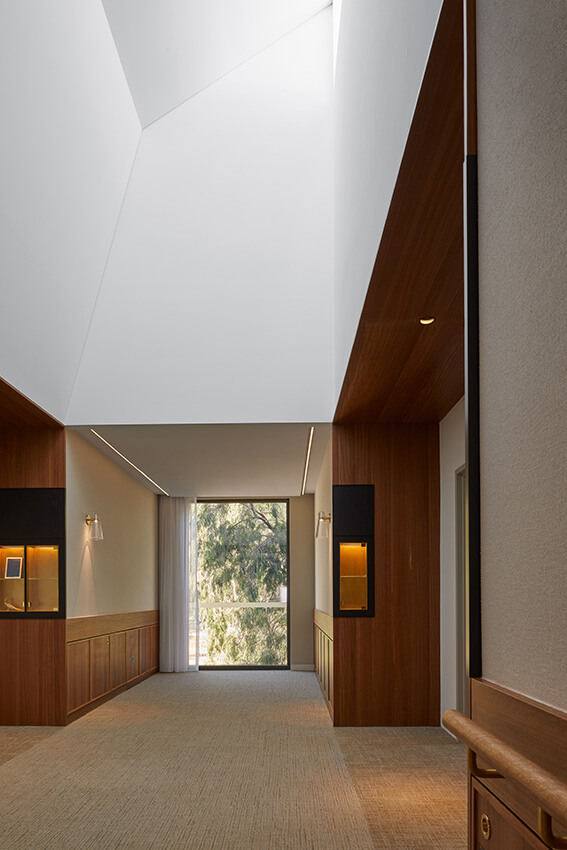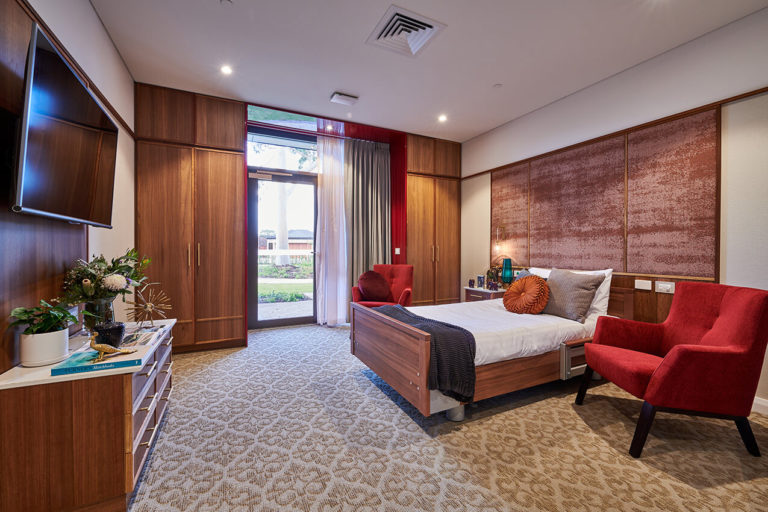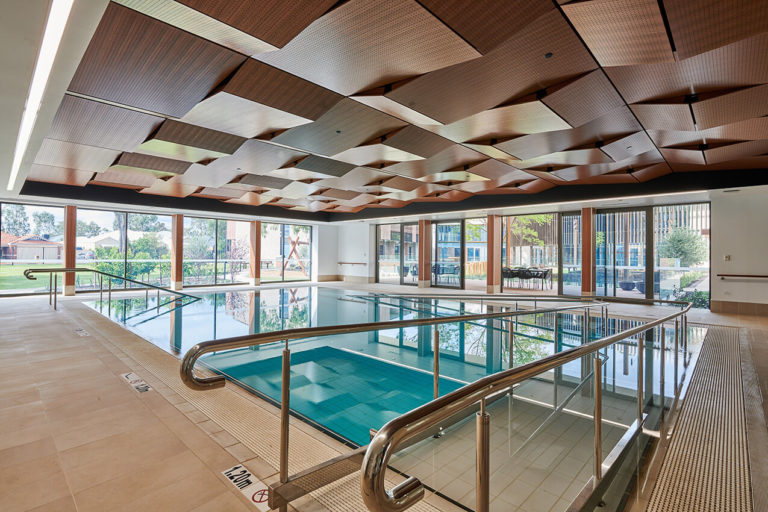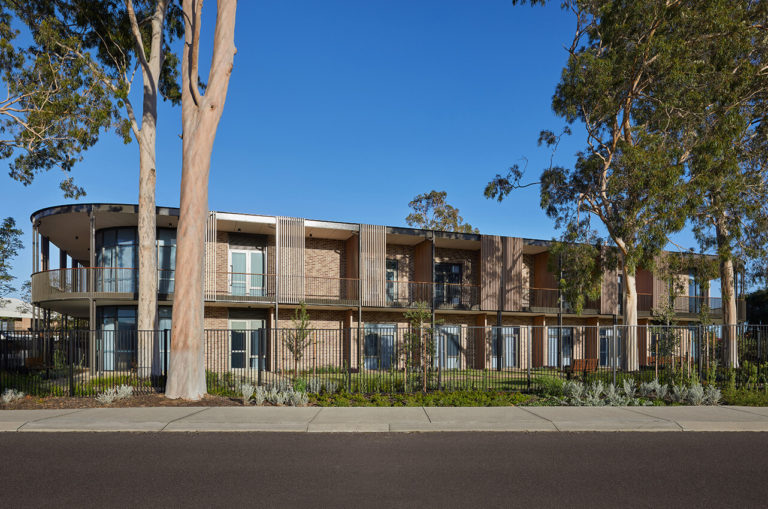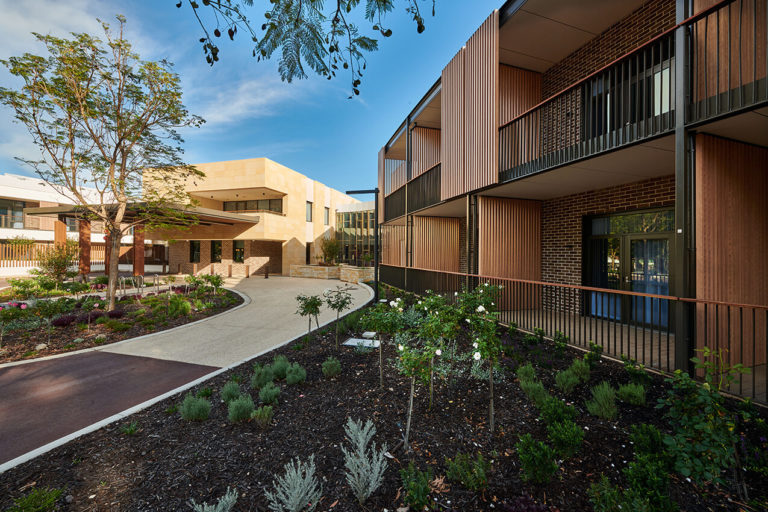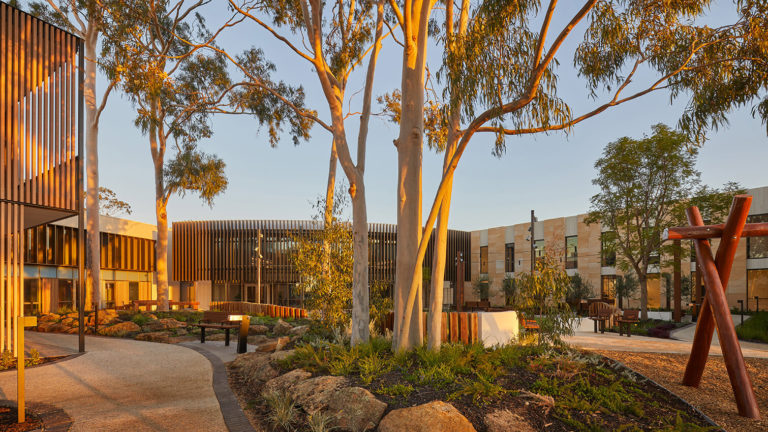Karingal Green Health and Aged Care Community
Hassell
Hassell
2021 Western Australia Architecture Awards

2021 Western Australia Architecture Awards: Public architecture
Karingal Green Health and Aged Care Community | Hassell
“Karingal Green Health and Aged Care Community is a 160-bed residential aged care home designed to deliver a whole of person well-being experience. Located in the residential suburb of High Wycombe, Karingal Green offers modern accommodation within a garden setting that is augmented by lifestyle and wellness amenity together with a dedicated allied health clinic and an on-site research and training centre.
The project is about creating a home that:
* sits comfortably within its neighbourhood
* draws in nature
* promotes wellbeing, activity and participation
The intention was to create a community that embraces its location with a vision to engage externally. The main entry is oriented towards adjacent Gladys Newton Park providing a landscaped arrival sequence that enhances along its edge and connects through to a series of semi-public spaces – social hub, café and allied health wing.
The irregular Karingal Green site is bounded by suburban residences, group housing and parkland. A key design premise was to establish a sympathetic project vision with consideration for built form language, materiality, master planning, servicing and address.
Sensitive to the surrounding context, the two-storey masterplan is configured in three distinct parts, utilising the natural slope of the site to discreetly locate car parking and services. The domestic rhythm, scale and natural materials palette of the built form successfully harmonises with the surrounding residences and parkland, and is shaped to retain mature lemon-scented gums on the site.
A hierarchy of public, semi-public and private zones is established across the project with residential wings grouped in smaller clusters of resident bedrooms organised around communal kitchen, dining and lounge areas that become the heart of the home.
Communal spaces are typically contained in glazed ‘link’ structures spanning between brickwork residential wings, denoting a more permeable, public quality, whilst support areas are discretely embedded into common areas of each house.
Both north and south residential wings link to the central ‘civic’ spine housing the allied health and wellness centre, cinema, café and social hub providing opportunities for community gatherings that can open out onto the central Village Green.
A collaborative design process for Karingal Green involved Hassell (providing architecture, interior design and landscape architecture services) along with an extended project team iteratively engaging with client and specialist care groups ensuring a holistic focus configured to deliver the highest standard of care across all aspects of the project.
Project sustainability is underpinned by site planning that maximises passive solar design and allows for the retention of existing trees to create significant green space and focal points. South-facing clerestory windows animate roof scapes and introduce softened daylight to the centre of each building wing. Shading fins and overhangs serve to filter daylight and mediate indoor/outdoor transitions.
The design outcome reflects the intent to re-vision the Residential Aged Care model establishing a home-like setting integrated within the local community. Karingal Green focuses on individual experience, wellbeing and fulfilment authentically linked to place.”
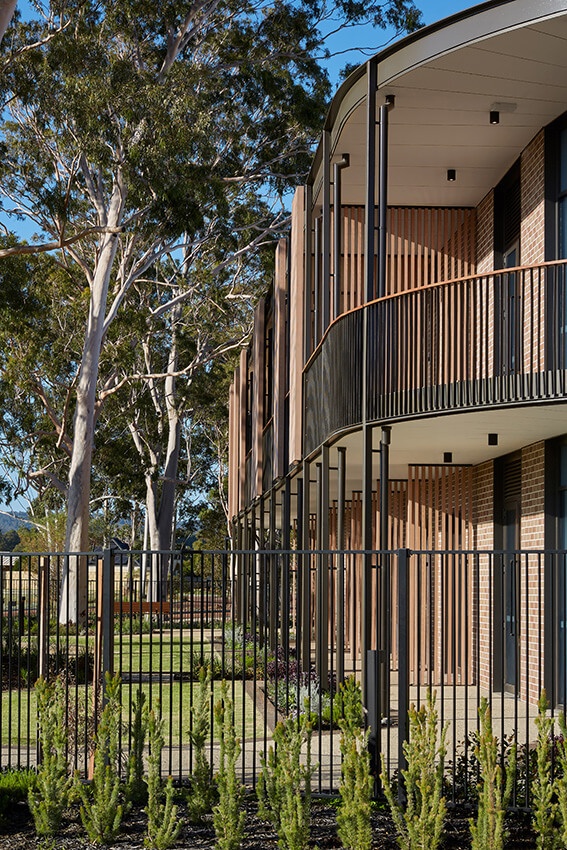
Client Perspective:
“Karingal Green is a world-class, connected aged care community catering to all levels of care needs. The development achieves a home-like and familiar environment, encouraging independence and reinforcing personal identity for the residents. Karingal Green is much more than a traditional nursing home; it is a health precinct including:
* 160-residential beds, including specialty residences and care programs for secure dementia, young disabled and Parkinson’s
* Onsite commercial kitchen and laundry
* Multifunction space for ~300 people
* Cinema
* Wellness centre, including primary and allied health consulting/therapy rooms, hydrotherapy pool and gymnasium
* Community outreach services (150-300 home care clients)
* Dedicated education and learning hub”
