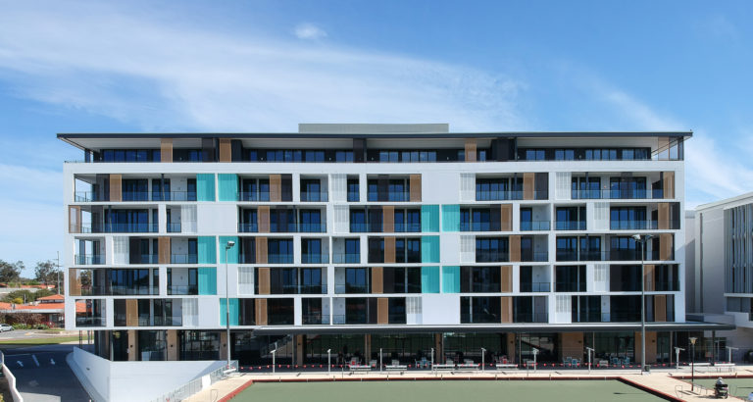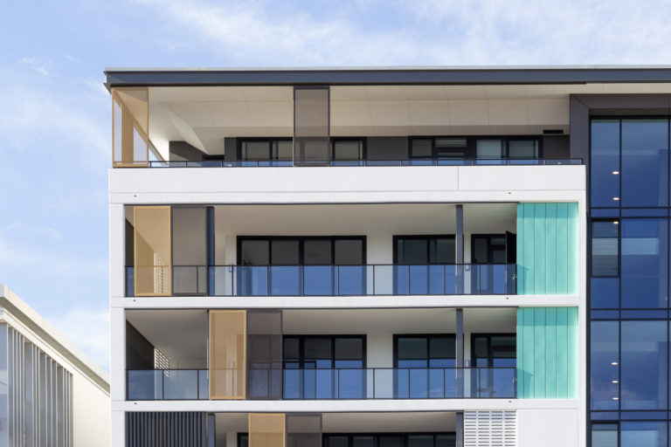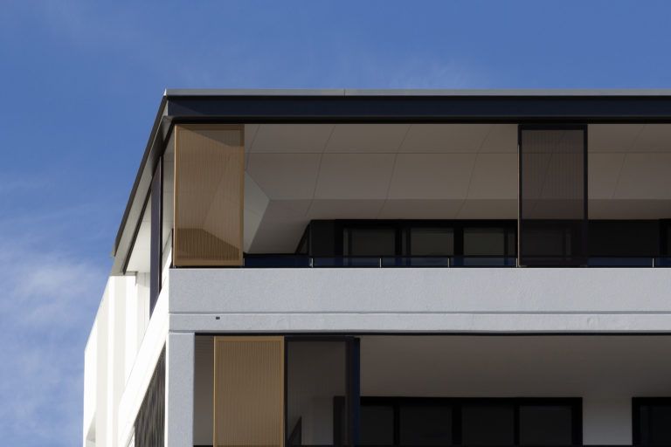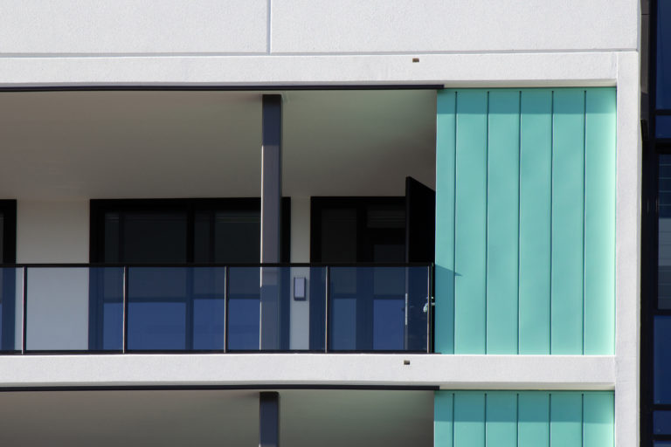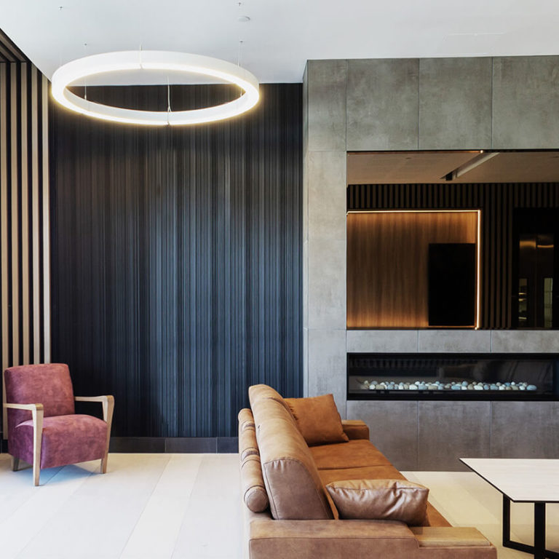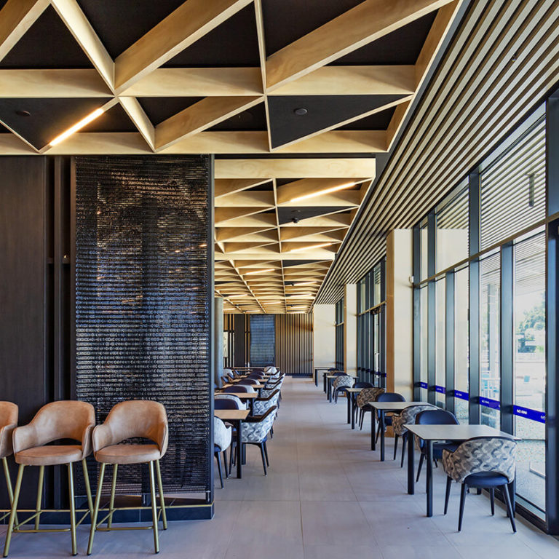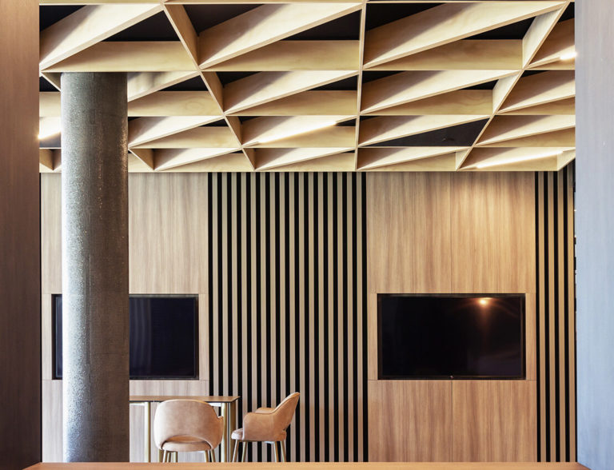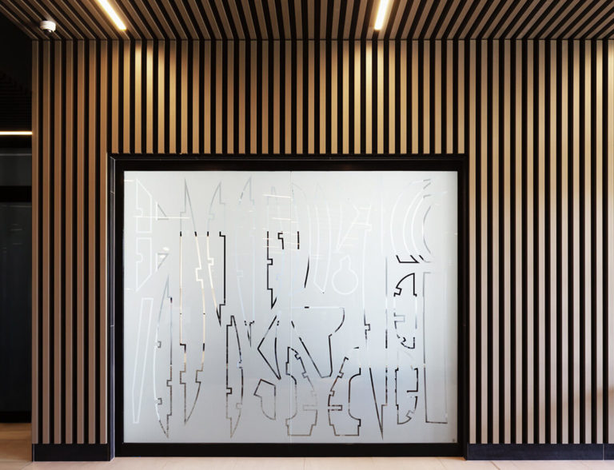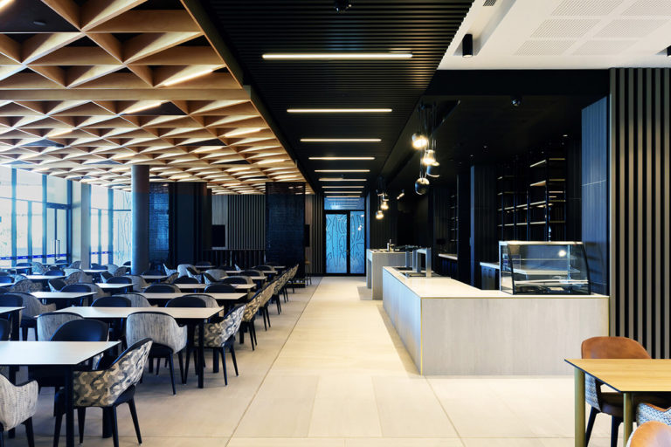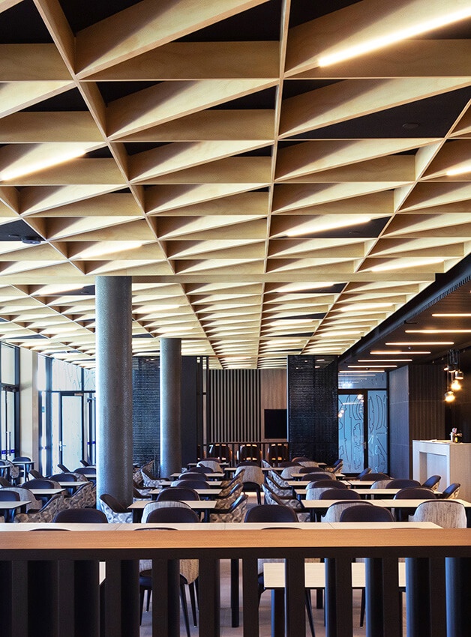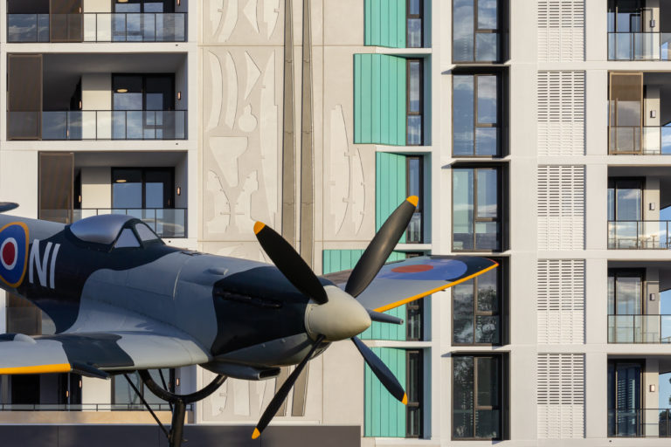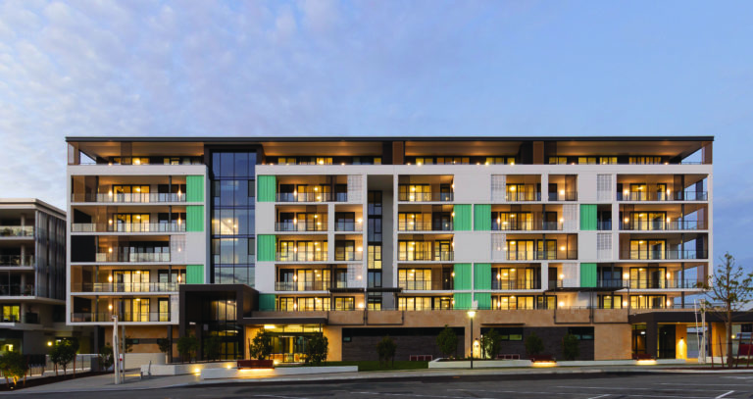RAAFA Cirrus Clubhouse & Apartments
Cameron Chisholm Nicol
Cameron Chisholm Nicol
2021 Western Australia Architecture Awards
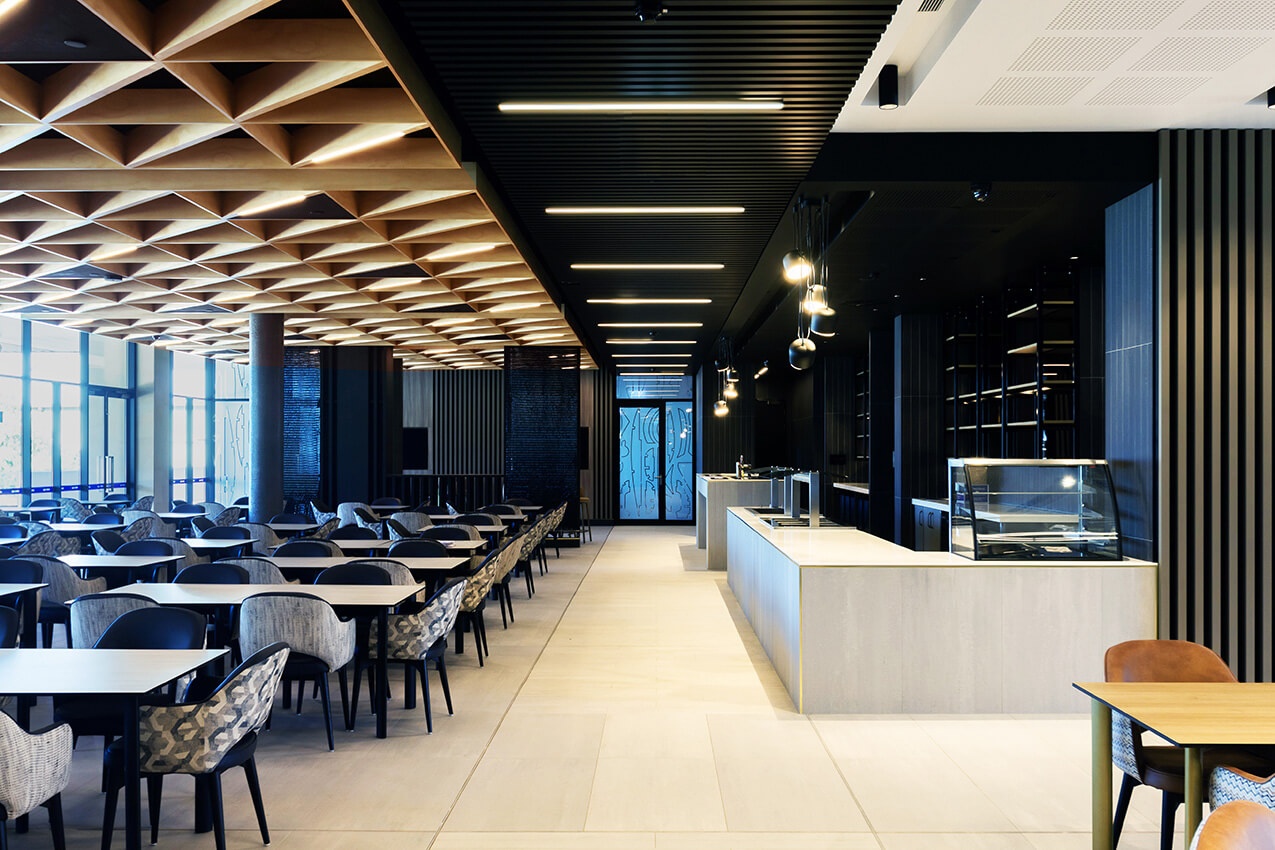
2021 Western Australia Architecture Awards: Residential Architecture - Multiple Housing + Interior Architecture
RAAFA Cirrus Clubhouse & Apartments | Cameron Chisholm Nicol
“To meet increasing demand, RAAFA commissioned Cameron Chisholm Nicol to create a new retirement living development on the site of the estate’s existing resident clubhouse. The design was conceived prior to Design WA Guidelines but has equal or exceeded the policies of State Planning Policy PP 7.3, this is a reflection of Cameron Chisholm Nicol’s commitment to design excellence. Key measurable outcomes achieved are 70% of dwellings are capable of being naturally cross ventilated, deep root at 17% and exceeds the minimum 20% universal access requirements. All apartments have been designed to Silver standard grade under Liveable Housing Australia Guidelines, however the main living areas and master bedroom and ensuite to Gold standard.
The building mass is carefully scaled and proportioned with complementary aesthetics with the adjacent and existing buildings around the bowling green. The development will have little or no visual impact or overshadowing issues on the adjoining properties to the south. The facades incorporate a diverse range of high-quality materials, including aged copper, breeze blocks, perforated aluminum screens and sandstone.
The aim of the design was to maximise the experiential quality not only to the personal apartment space but also to the RAAFA community within the estate and the surrounding community. The design approach echoes a familiar suburban scale within the context of the RAAFA Bull Creek estate. At the centre is the home, the resident’s apartment, connected to the ‘street’, or the corridor, where large openings and generous lift lobby voids provide connection to neighbouring ‘streets’ and visual cues to surrounding community- the bowling green, other residences and the aviation museum
Generous apartment balconies form an open and engaged presentation to the public domain, and deliver the benefits of outdoor living to residents. Full height windows at both ends of the corridors allow light and natural ventilation and facilitate visual orientation. The lift lobby is located off the corridor with full height glazing incorporating breezeway louvres to maximise outlook and allow for natural ventilation. Corner apartments are configured with living rooms located at the corners to capitalise on corner views. Balconies are generally full length with flush internal threshold. And ventilated stores allocated at one end of the balcony providing convenient storage access and opportunities for clothes drying away of public view.
The development performs well for all users and broader community as various space typologies provide social interaction promoting independence, connection and a sense of place. There is a smooth transition from existing south parking area to the north terraces and existing bowling green. The ground plane is activated by a Clubhouse and Function room directly orientated towards the bowling green. At the eastern side of the development a moment of social and cultural significance, the landmark MK16 Aircraft spitfire with a backdrop of playful artworks designed by Anne Neil inspired by the pieces of the Hawker Hurricane model aeroplane kit.This moment seamlessly connects to the Aviation Heritage Museum an Alfresco outdoor area of the clubhouse.”
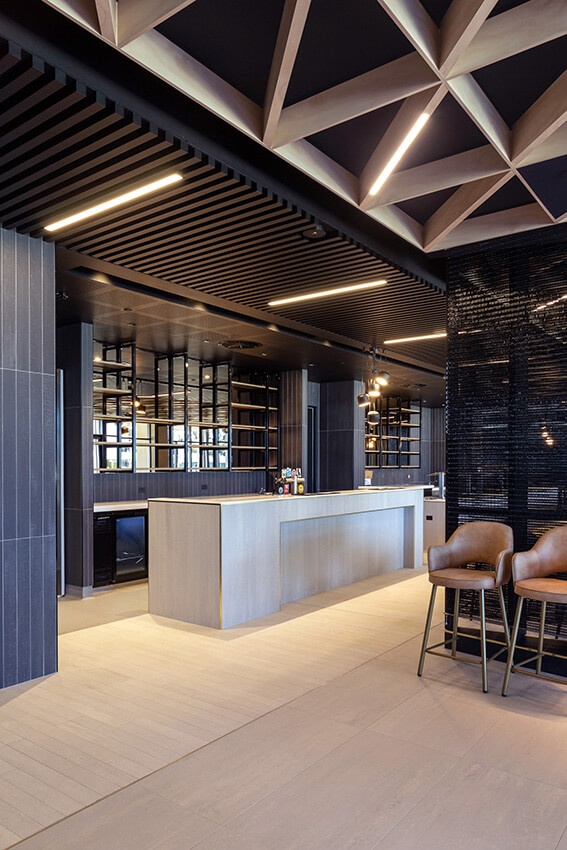
Client perspective:
The Cirrus Clubhouse design pays homage to the adjacent Aviation Heritage Museum which is maintained by the Royal Australian Air Force Association (RAAFA). The Clubhouse is an extension of RAAFA’s vision to engage and support the resident and local community with a dedicated function space, restaurant, café, bar and bowling club room. The various spaces were carefully planned with consideration to aging in place principles. The progressive design shifts negative perceptions of senior communities. The result is a vibrant and social atmosphere for the residents but guests and the local community and a place where the extended family feel welcome.
