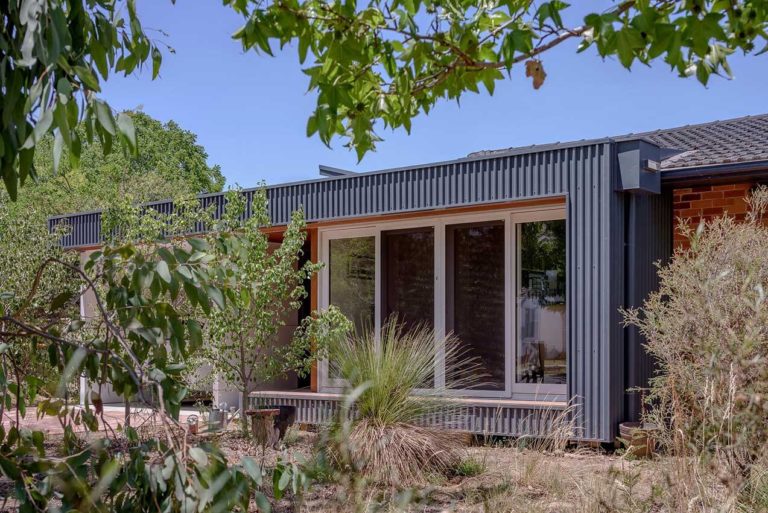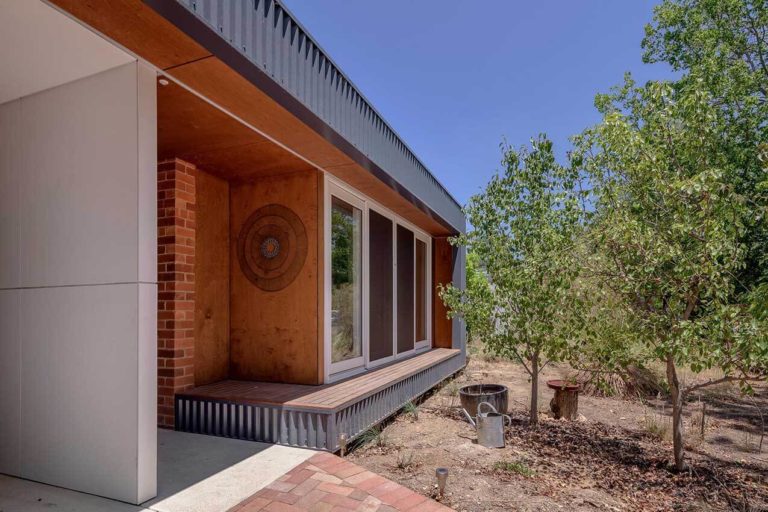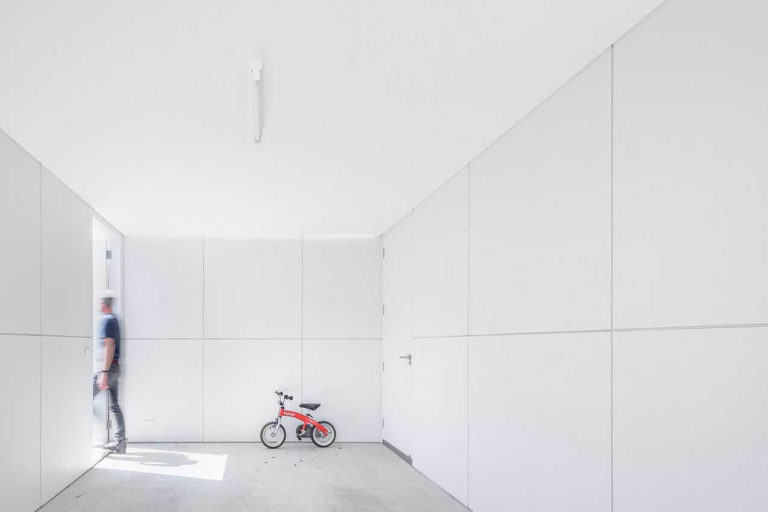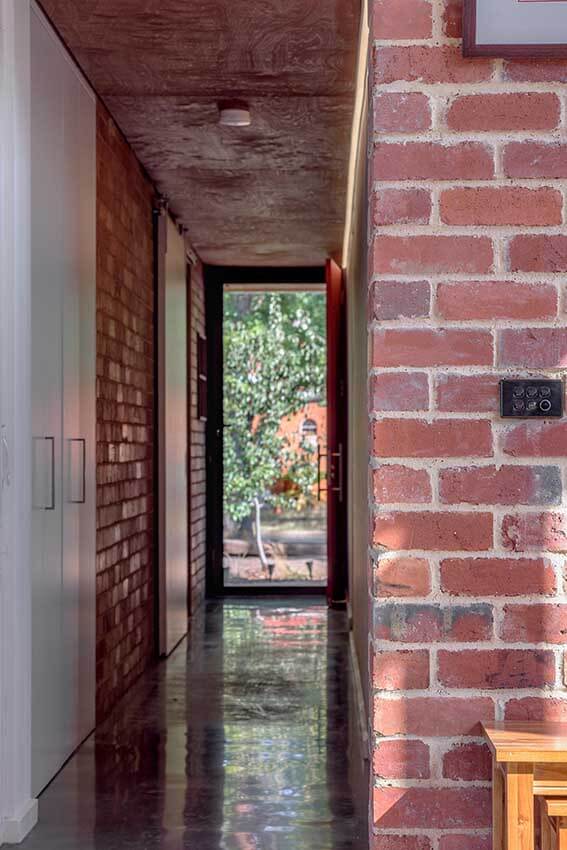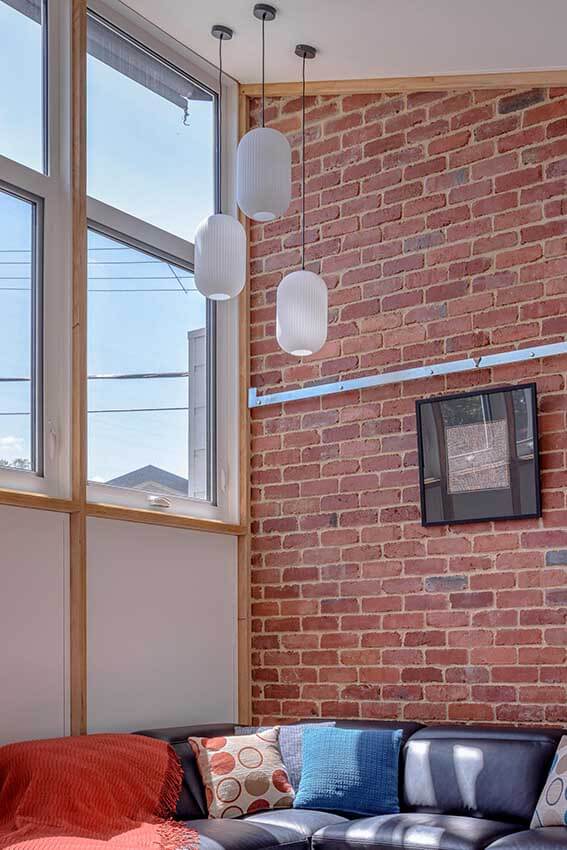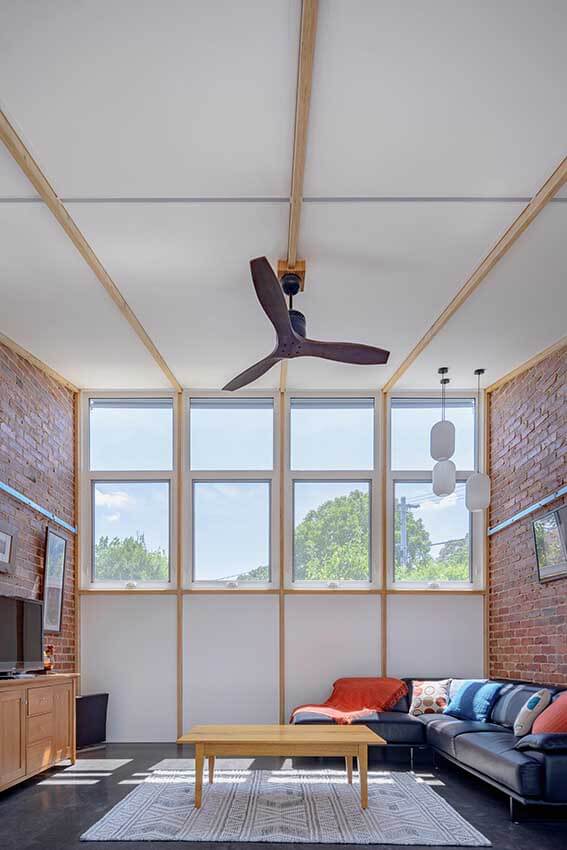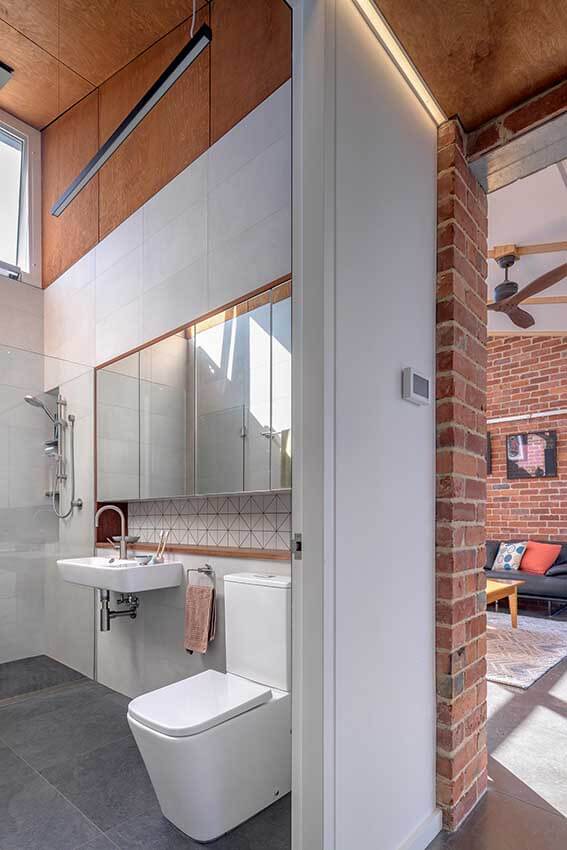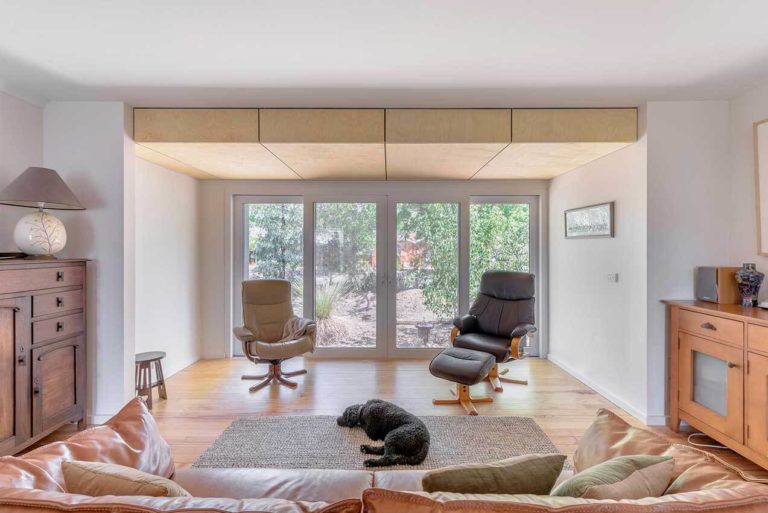Marty + Naomi's SunTrap | MAKO Architecture
2020 ACT Architecture Awards
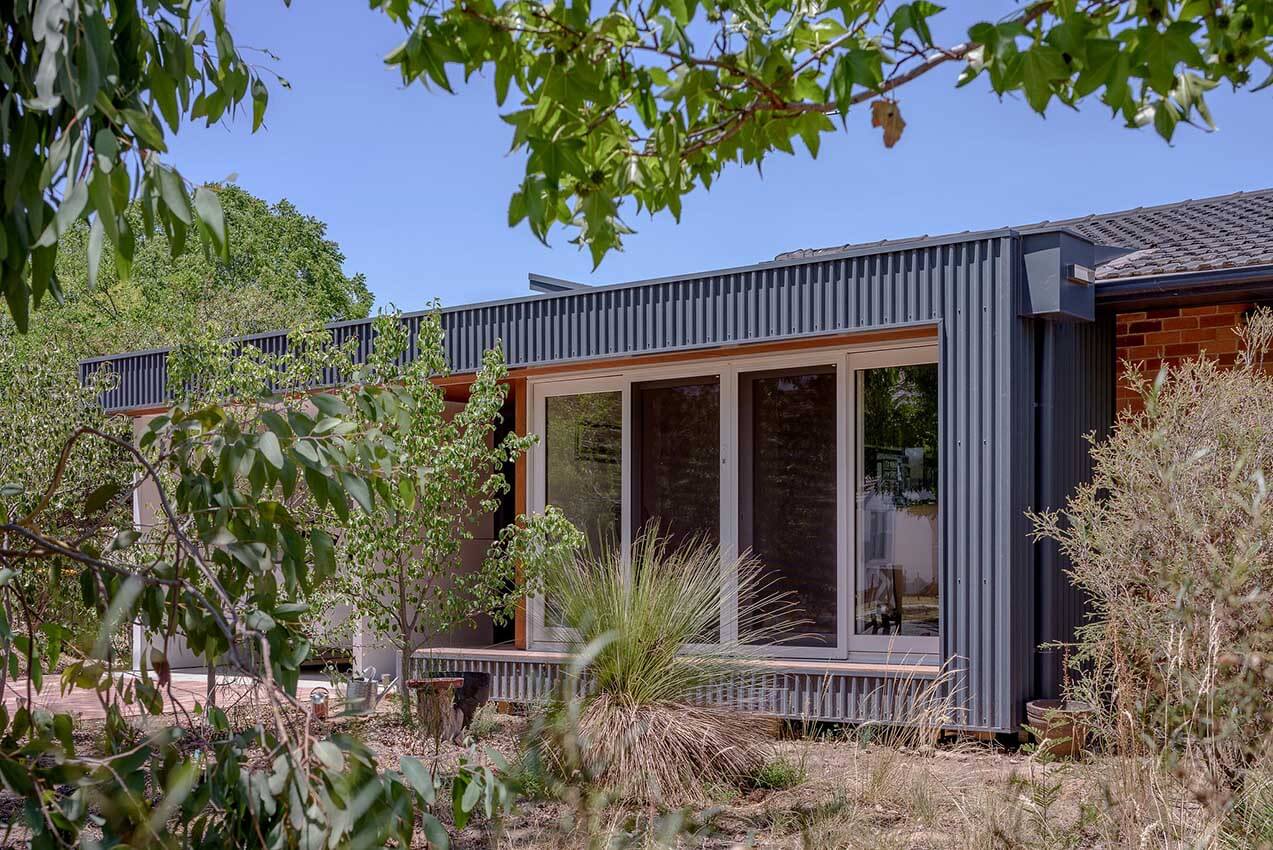
2020 ACT Architecture Awards: People's Choice
Marty + Naomi's SunTrap | MAKO Architecture
Residential Architecture | Houses (Alterations and Additions)
The project is to improve and expand a modest 3 bedroom ‘ex-govvie’ house to accommodate the needs of a growing family.
The central idea of the proposal was to undertake some ‘surgery’ to the existing dwelling to allow the placement of a new wing accommodating the additional living space and master bedroom, along with new carport, bike storage and garden storage. The organisation of the new spaces was to both maximise solar access to the thermally massive elements within, but also provide straight forward connections to the garden that embrace the notion of the ‘home’ occupying the entire site not just the building envelope.
The approach to detailing and materials selection goes beyond the simply aesthetic but seeks to acknowledge the deeper qualities of the elements – thermal mass, structural function, connections. As such materials are left exposed and utilised to compose the spaces rather than concealed by an applied finish.
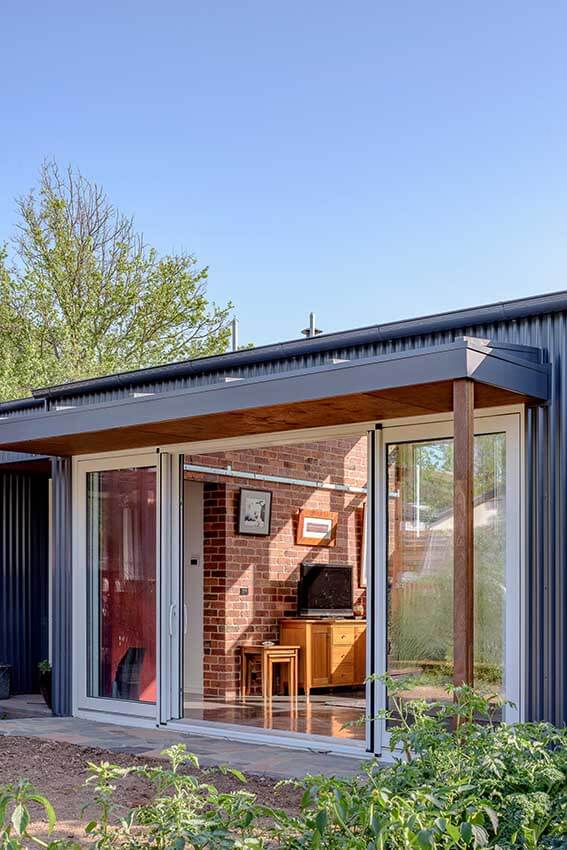
Client perspective:
How does the design benefit the way you live/work/play/operate/educate/other?
With minimal changes to the original dwelling, MAKO transformed a disconnected, pokey environment into a pleasant, light filled space that centres on the kitchen/dining area.
The addition provides a series of wonderfully private spaces for the four of us to spread out and separates bedrooms and living space, allowing entertaining of guests remote from the children’s bedrooms.
In winter, we benefit from drastically improved solar gain and capture and in the hotter months, the house is very effective at cross ventilation. In addition, the new wing buffers the temperature fluctuations in the original part of the house.
Architect
Practice Team
Erin Owens – Project Architect
Alex Koll – Design Architect
Simon Mather – Design Architect
Tom Droz – Design Architect
CONSULTANT AND CONSTRUCTION TEAM
Walmsley Construction Solutions – Builder
The Guthrie Project – Photographer
