Lower Jordan Hill Road | Taylor & Hinds Architects
2020 Tasmanian Architecture Awards
2020 Tasmanian Architecture Awards: People's Choice
Lower Jordan Hill Road | Taylor & Hinds Architects
Residential Architecture – Houses (Alterations & Additions)
This small addition creates modern amenity for an emblematic Federation villa in West Hobart. An existing asymmetrically fronted, white-painted weatherboard house maintains the civic quality of the period through fine timber details, and fretwork. As an extension of the foundation, a new sandstone terrace is made at the rear, to anticipate a white ‘weatherboard’ extension, which sleeves from the northern facade of the original house, and wraps to create a new high-ceilinged timber-lined living room. A single large window catches sun, and borrows light from adjacent deciduous trees. The new cladding plays with the scale of the original weatherboard and operable awning shutters allow easy management of privacy and light. The new interiors are populated by a series of purposeful insertions, which clarify modes of occupation of the rooms. Within the new bathroom, a brass screen separates laundering and ablutions, and casts a soft, warm light across spaces for bathing.
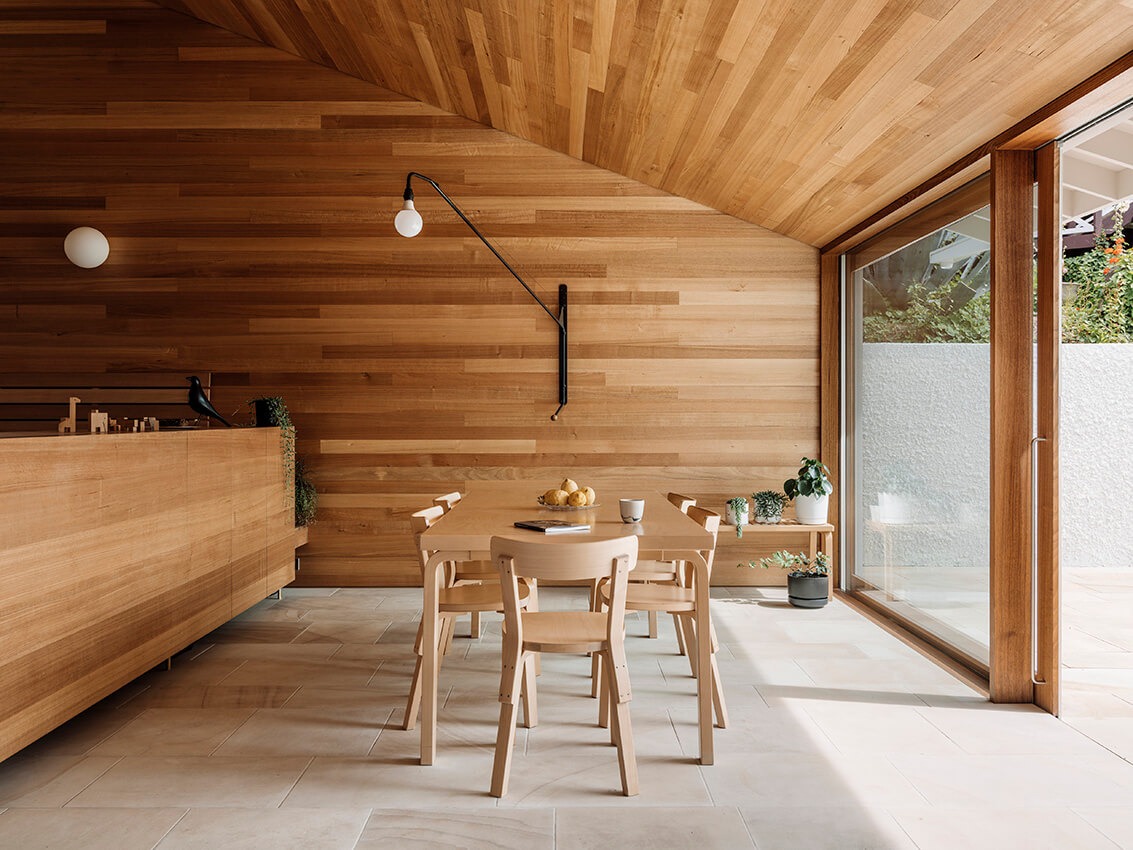
Architect
Practice team
Mat Hinds – Design Architect
Poppy Taylor – Design Architect
Ken Beheim-Schwarzbach – Graduate of Architecture
Jordan Davis – Graduate of Architecture
CONSULTANT AND CONSTRUCTION TEAM
DS Building Pty Ltd – Builder
Aldanmark Consulting Engineers – Engineer
Adam Gibson – Photographer
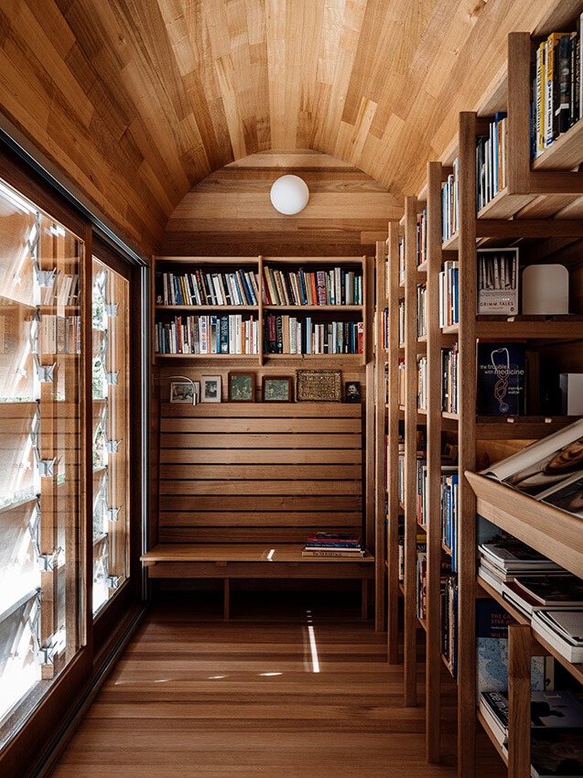
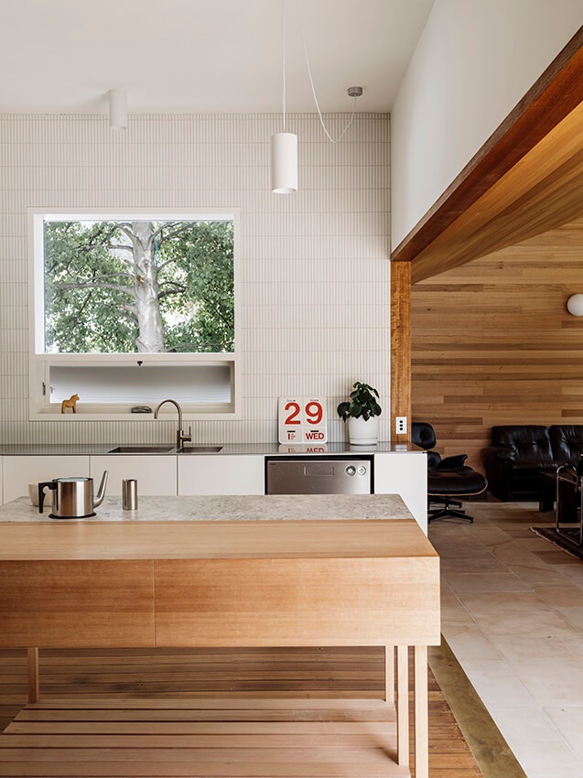
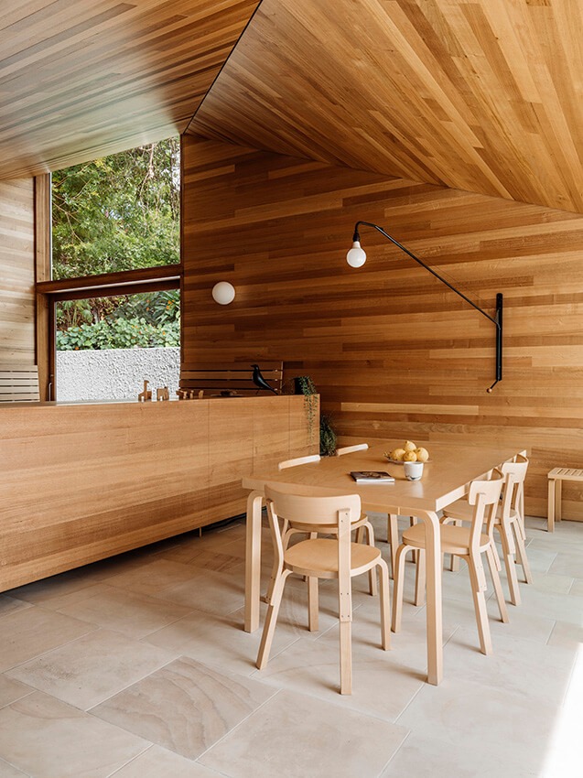
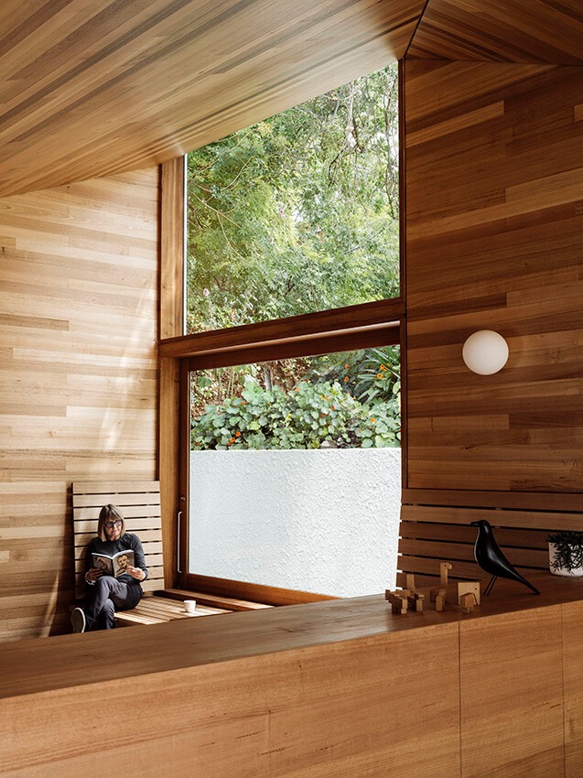

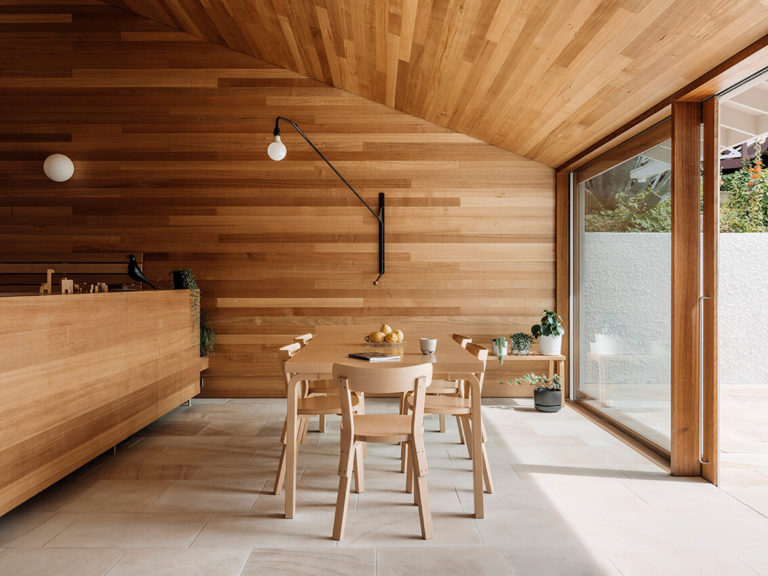
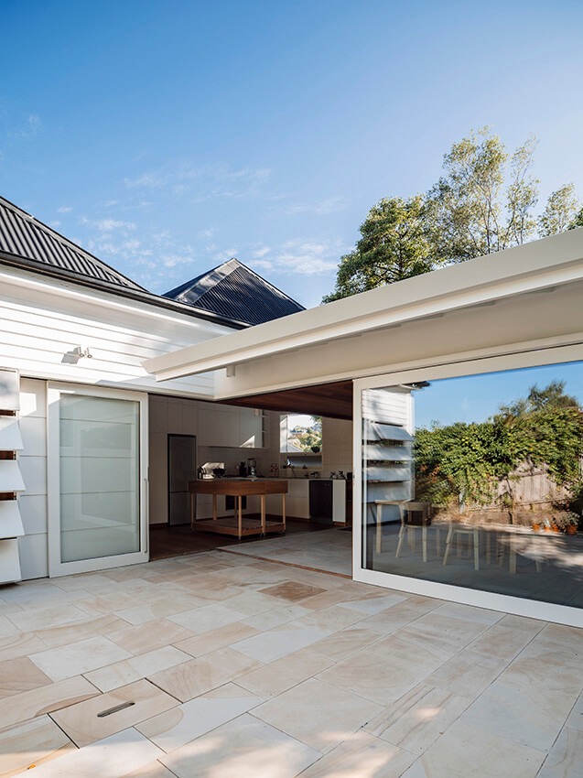
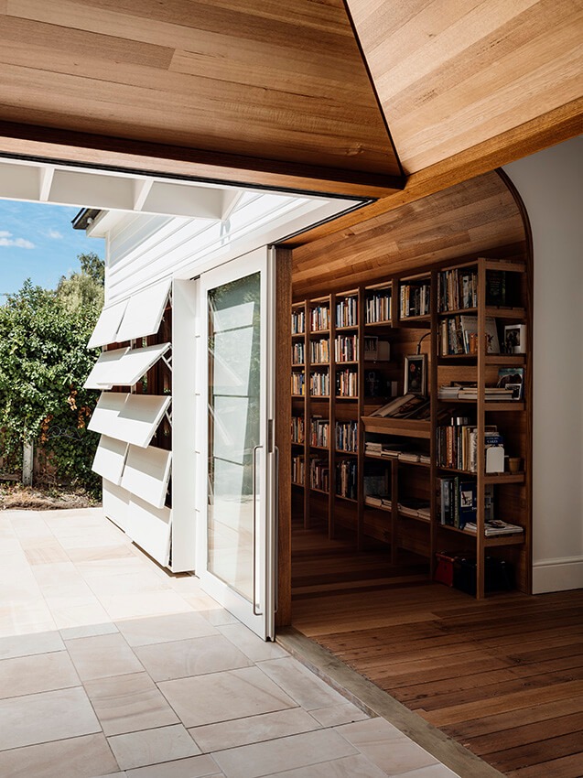
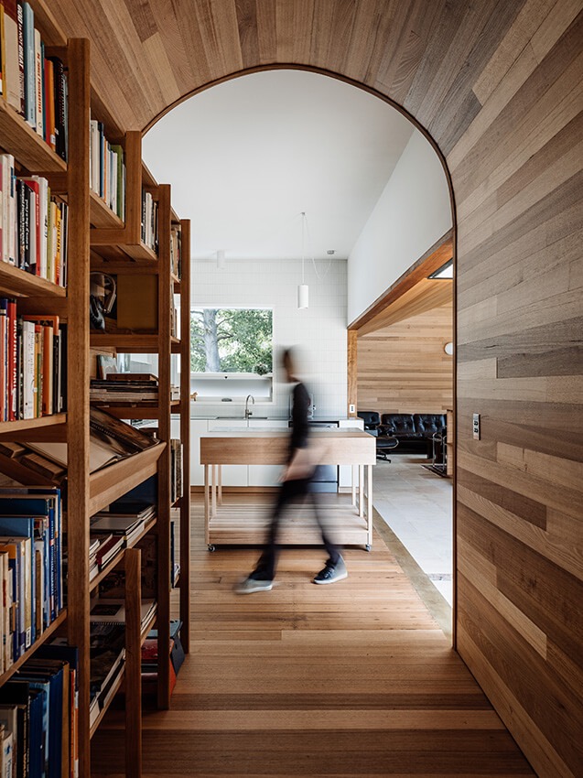










![SLD_logofinal_[square] – trimmed SLD_logofinal_[square] - trimmed](https://www.architecture.com.au/wp-content/uploads/elementor/thumbs/SLD_logofinal_square-trimmed--phk18ah4bmhwerzsh5rppcj9du1j84rd4tqzjndla8.png)
