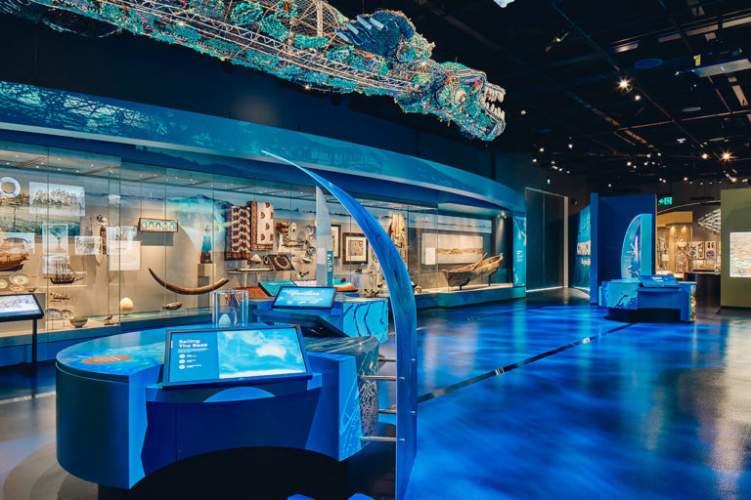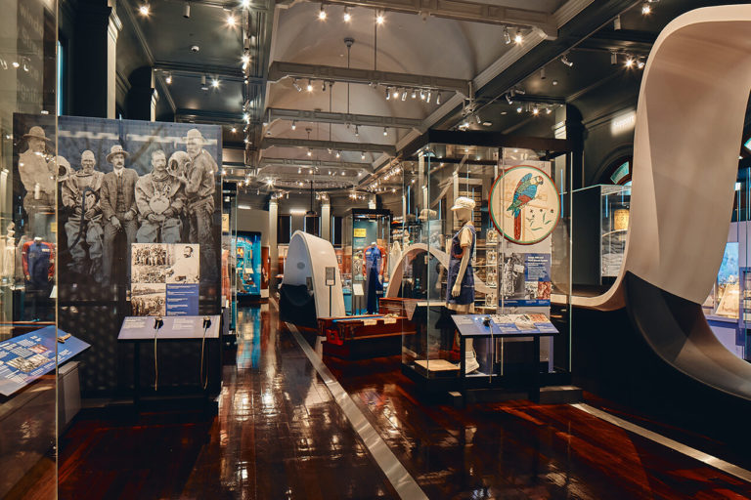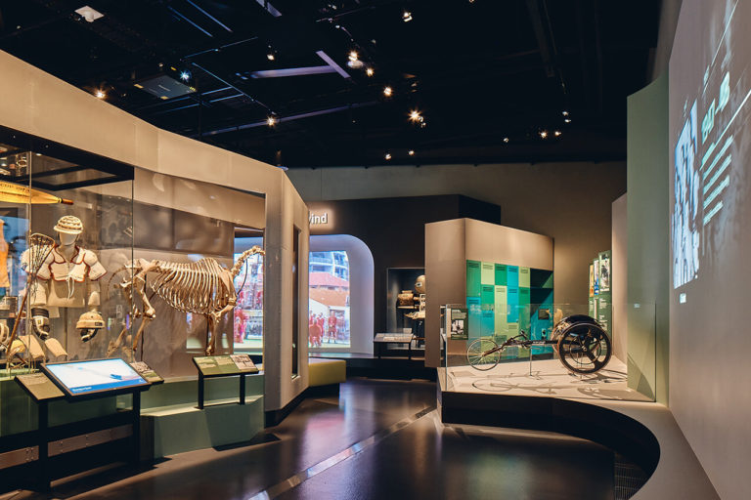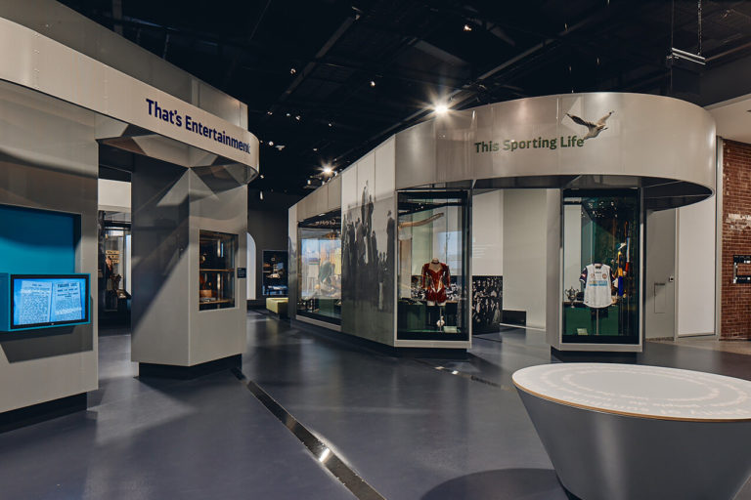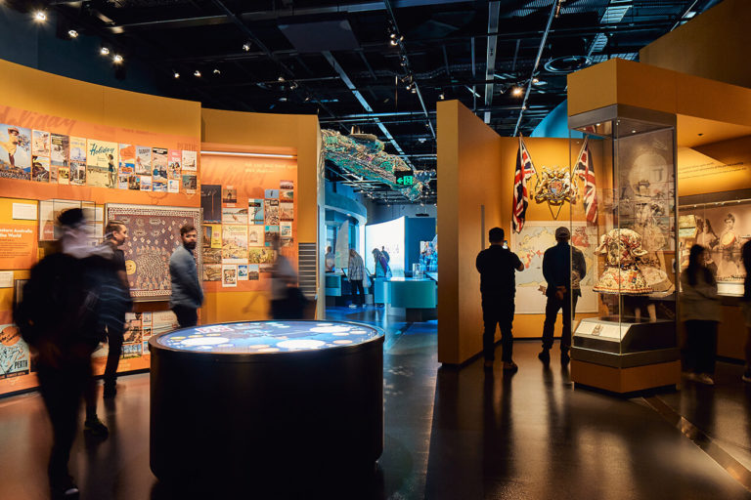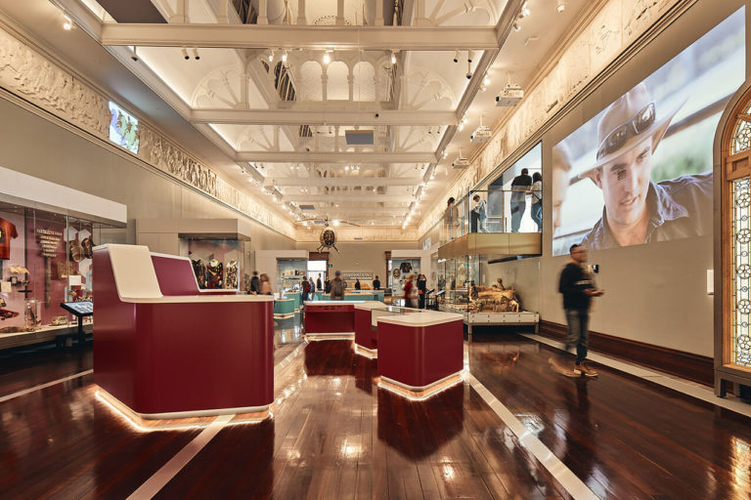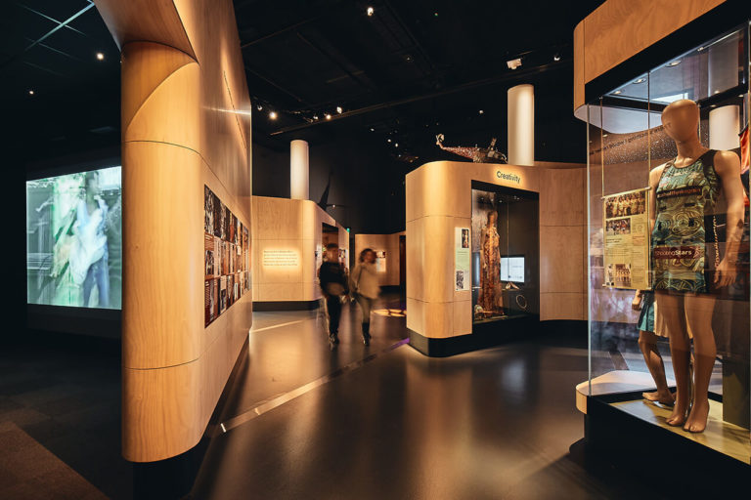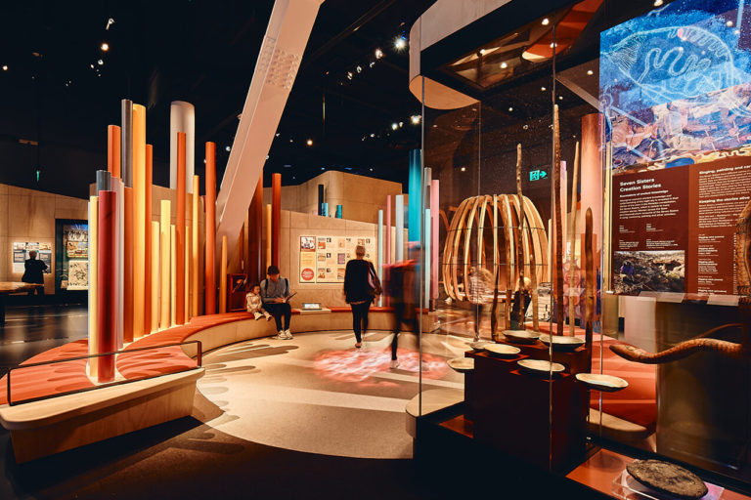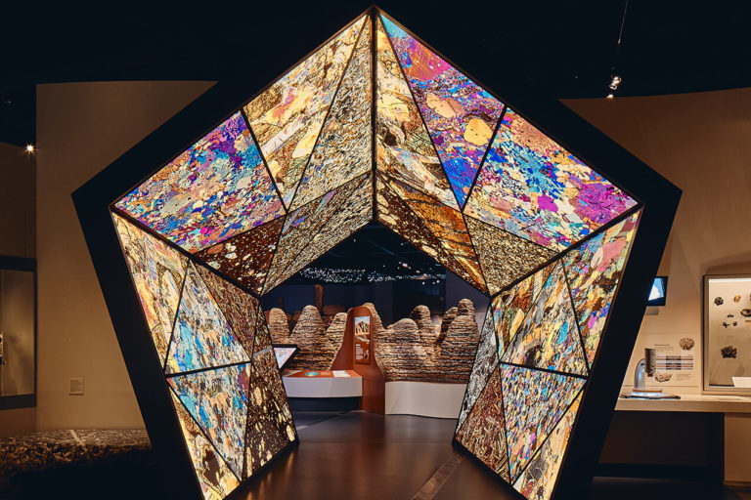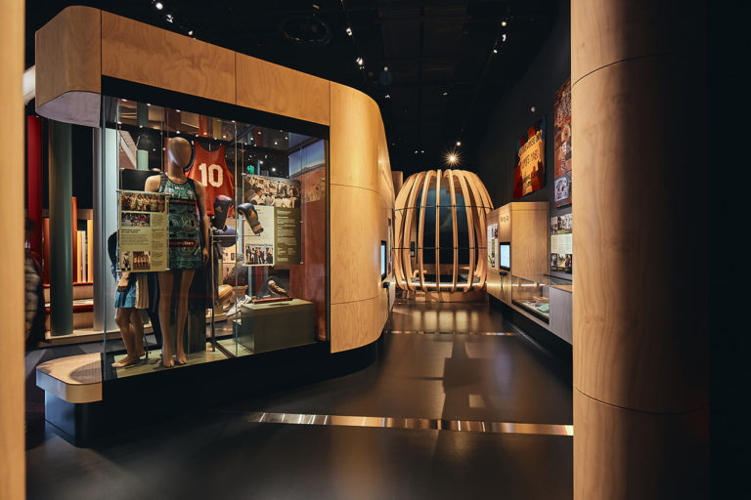Ngarlang Karla Boodja Wirin, Connections, Origins, Innovations and Reflections; 5 Galleries at Boola Bardip WA Museum
iredale pedersen hook architects with thylacine
iredale pedersen hook architects with thylacine
2021 Western Australia Architecture Awards
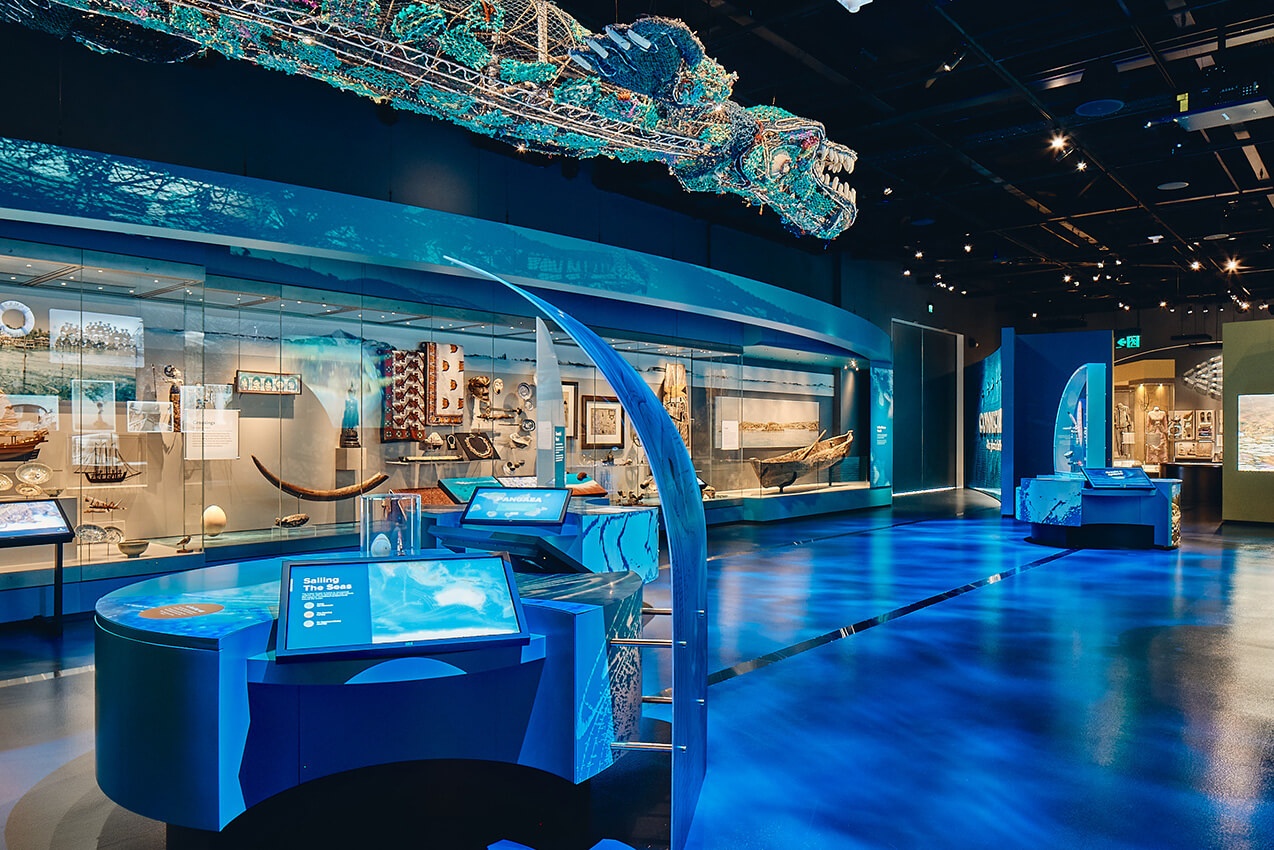
2021 Western Australia Architecture Awards: Interior Archiecture
Ngarlang Karla Boodja Wirin, Connections, Origins, Innovations and Reflections; 5 Galleries at Boola Bardip WA Museum | iredale pedersen hook architects with thylacine
“Thylacine and Iredale Pedersen Hook Architects were engaged by the Museum under an EOI/tendering process to design 5 of the galleries within the New WA Museum.
The Museum had assembled individual curatorial teams some 2 years prior to our engagement, with the purpose to develop briefs and themes for the galleries which were under construction.
The Gallery teams consisted of 15- 20 people in most cases, each with speciality skills such as Conservation, Exhibit Design, Sociology, History, Anthropology, Archaeology, Palaeontology, Geology, Astronomy etc.
Our team worked directly with each of the Gallery teams to advance the stories and themes, design the interiors, shortlist object, content displays, graphics, lighting, multimedia and interactive displays, coordinate and develop digital labels and a lateral display system, and fit this sympathetically within the new Museum design. Our works were completed at the end of the Documentation where the packages were passed to Multiplex for the construction phase. Our team was not involved in the construction phase of the works.
Thylacine lead the project as the lead exhibition designer and IPH embedded their staff in Thylacines teams, attending design workshops, at all galleries through to Design Development Stage, and IPH continued to lead the engagement and documentation of the Innovations and Ngalang Koort Boodja Wirn Galleries.
IPH also performed the architectural coordination role where the Multiplex/Hassell+OMA drawings were made available to our team to coordinate with the building services, Code, and other requirements.
The design process for galleries requires that the spaces respond and enhance the themes of the stories being told within these galleries. This was a unique opportunity for Architecture to become a platform from which these stories can be told.
The 5 Galleries are:
Ngalang Koort Boodja Wirn: Our heart, Country, spirit
This exhibition shares the stories of Aboriginal and Torres Strait Islander peoples of Western Australia. It honours traditional knowledge systems, protocols and ways of communication. It is an acknowledgement of the endurance, survival and strength of all Aboriginal peoples.
The design process responded to accepted Cultural Safety protocols that allowed the Whadjuk Traditional Owners to host the stories, objects and images of other Aboriginal Nations within WA on their country.
Soft Plywood forms and lighting create a contrasting environment to take visitors on a journey through the indigenous world.
Innovations
Highlighting the way in which people innovate and create, this exhibition is centred around the themes of thinking, doing and changing. This is a hub based changeable exhibit space.
Reflections
Our people, our stories: Experience the knowledge and perspectives of Western Australians, from Australia’s first peoples to those who have arrived in more recent years.
Origins
Drawing inspiration from our State’s spectacular landforms, this exhibition’s design evokes awe and wonder. Rare objects, artwork and multimedia sit with scientific research and personal interpretations of our role in the Universe and life on Earth.
Connections
This gallery highlights the different ways WA’s global networks have shaped its past and continue to drive its future from global trade and immigration across the Indian Ocean.”
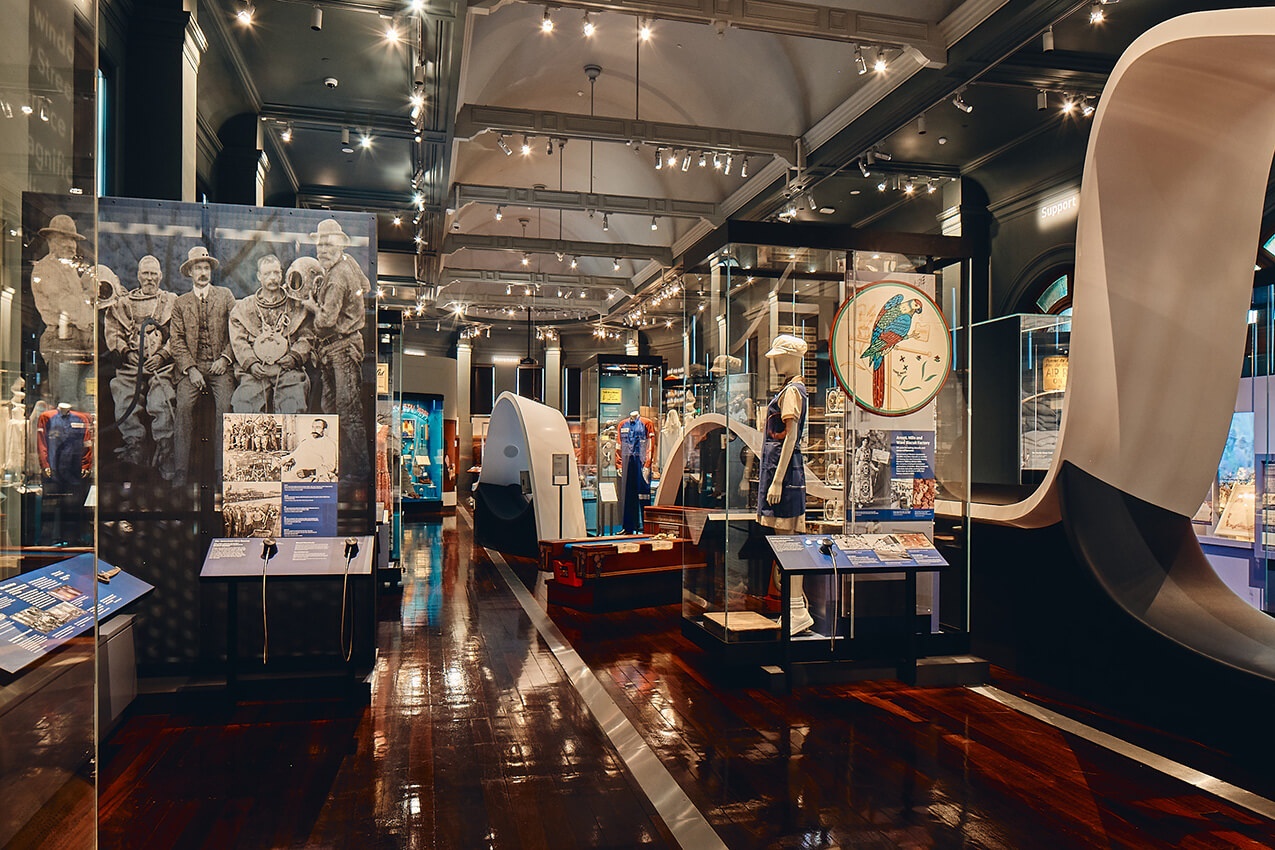
Client perspective:
“The Central Park transformation has truly been magical. The design has transformed Central Park into a vibrant business precinct where our tenants and visitors can share, grow, focus and unwind. Our newly created spaces combine work, life, business and community in the perfect balance.
We have been able to offer our tenants and visitors sophisticated and contemporary spaces that reflects today’s mobile work model – giving them the freedom to work and think where they like.
The lobby, the café and our business pods and lounges are always active with people meeting, working, collaborating and enjoying our new café.”
