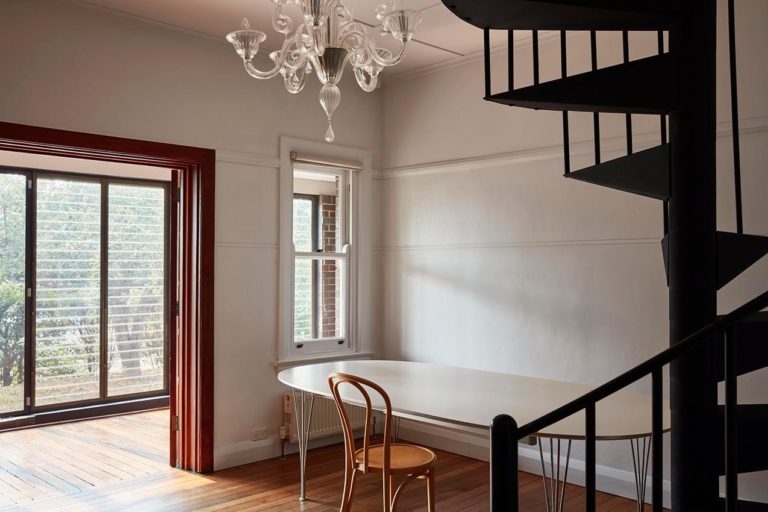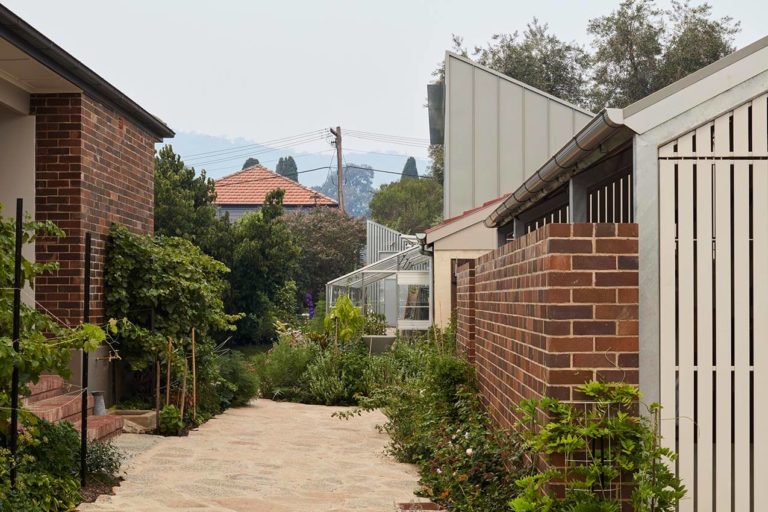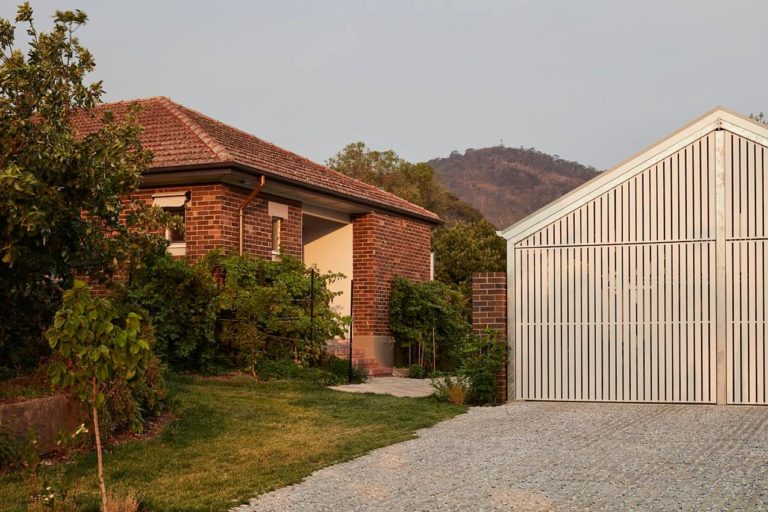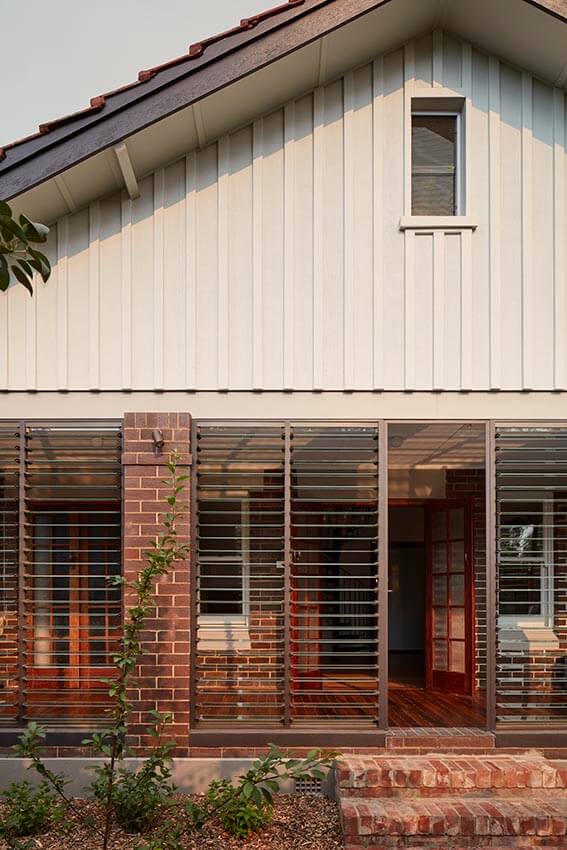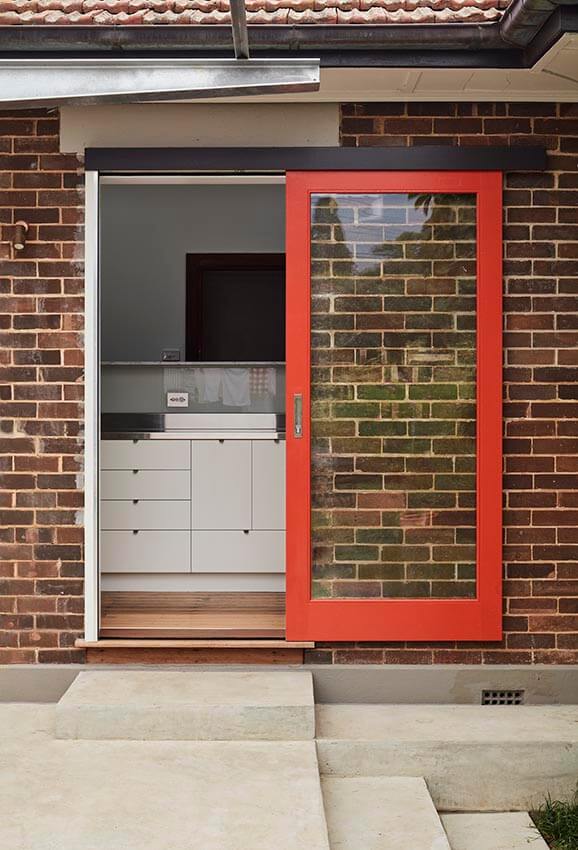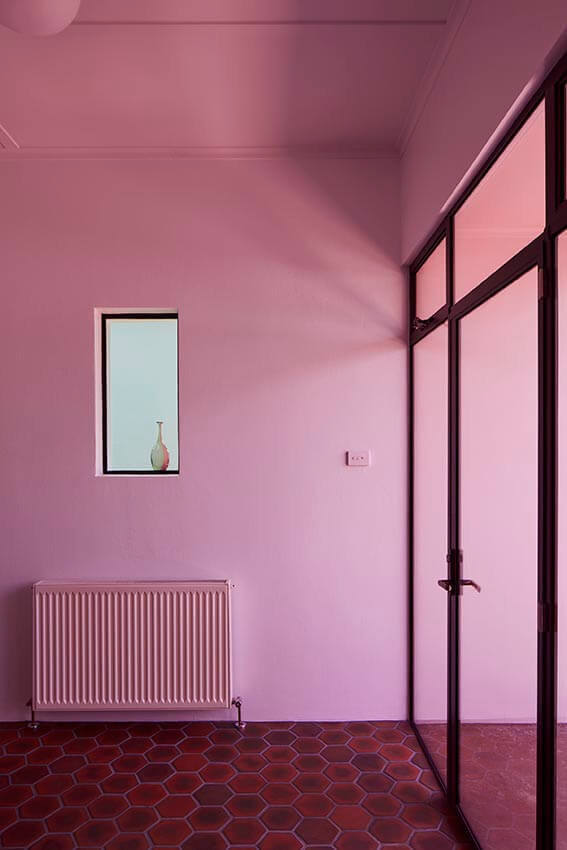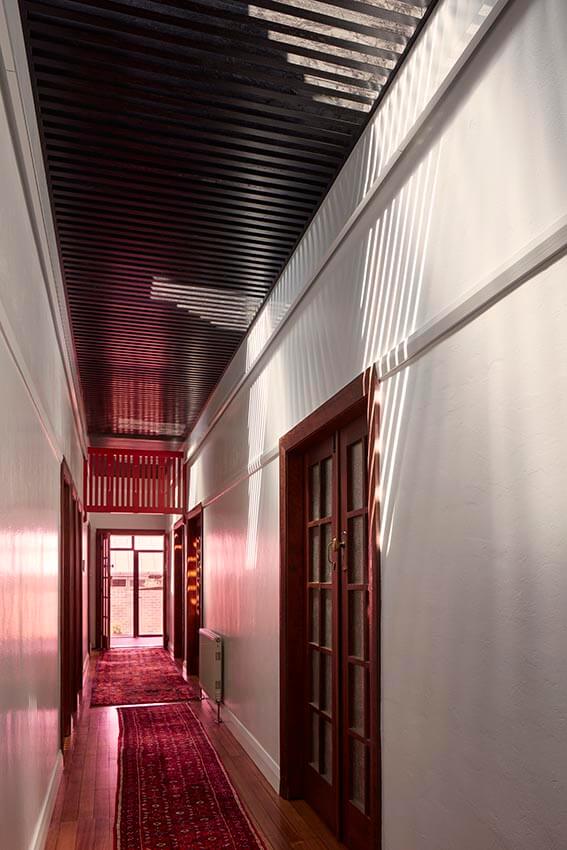Higgins Crescent Project | Joanna Nelson Architect
2020 ACT Architecture Awards
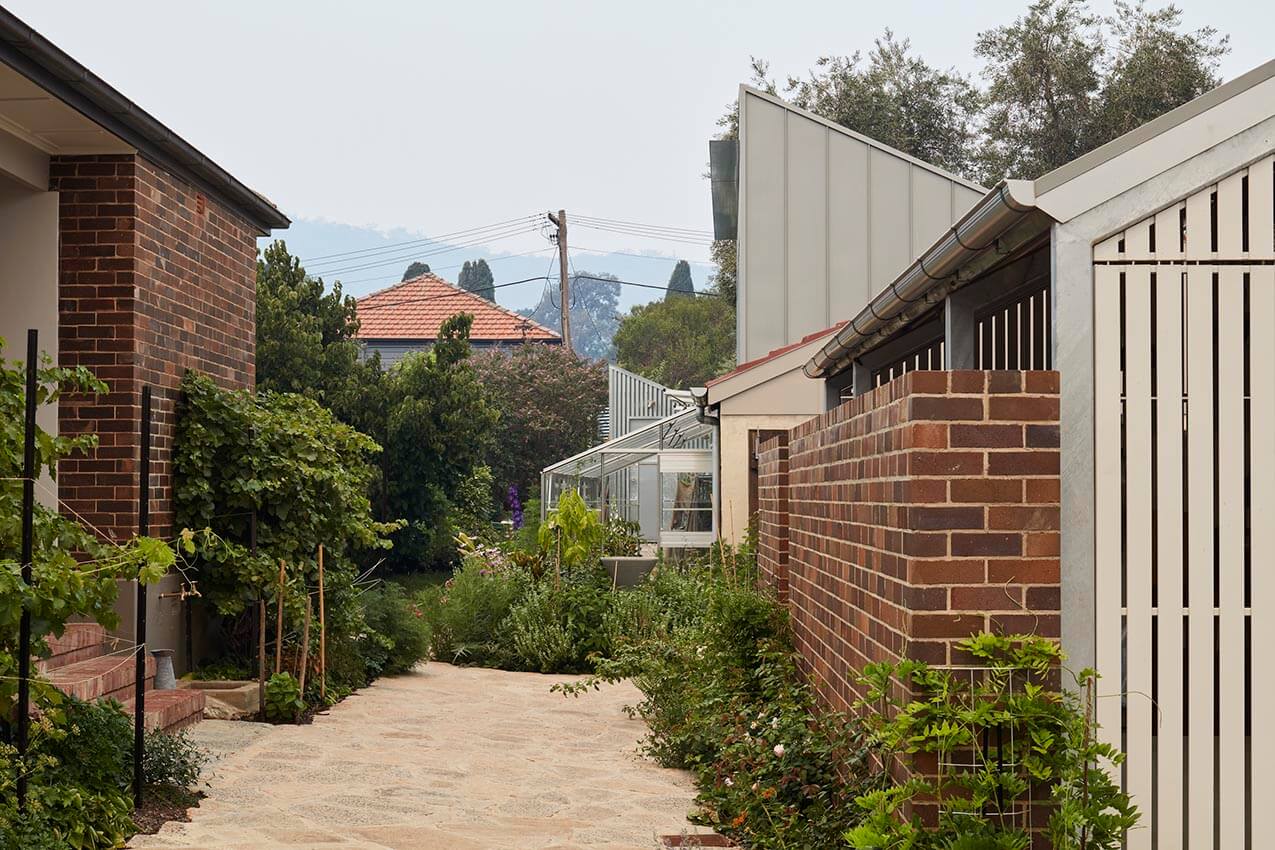
2020 ACT Architecture Awards: People's Choice
Higgins Crescent Project | Joanna Nelson Architect
Residential Architecture - Houses (Alterations and Additions)
An existing house and outbuilding on a large corner block in an inner Canberra suburb are joined by new companion structures to create an intricate ensemble. Radical design changes are made inside the house (built in 1928 as a maternity hospital and later used as a migrant hostel) to overcome intractable amenity shortfalls – providing more light and storage, redefining the back as the front entrance and connecting the house more strongly to its extensive garden. The outbuilding is repurposed as a self-contained studio, offering a contrasting experience to the house, while a new garage, glasshouse, terrace and toolshed are positioned to define entry courts to house and studio and create private garden spaces.
The principle architectural idea is to retain the considerable embodied energy – cultural and material – of the house and outbuilding and to create strong counterpoints in the design of new internal elements and external structures and spaces.
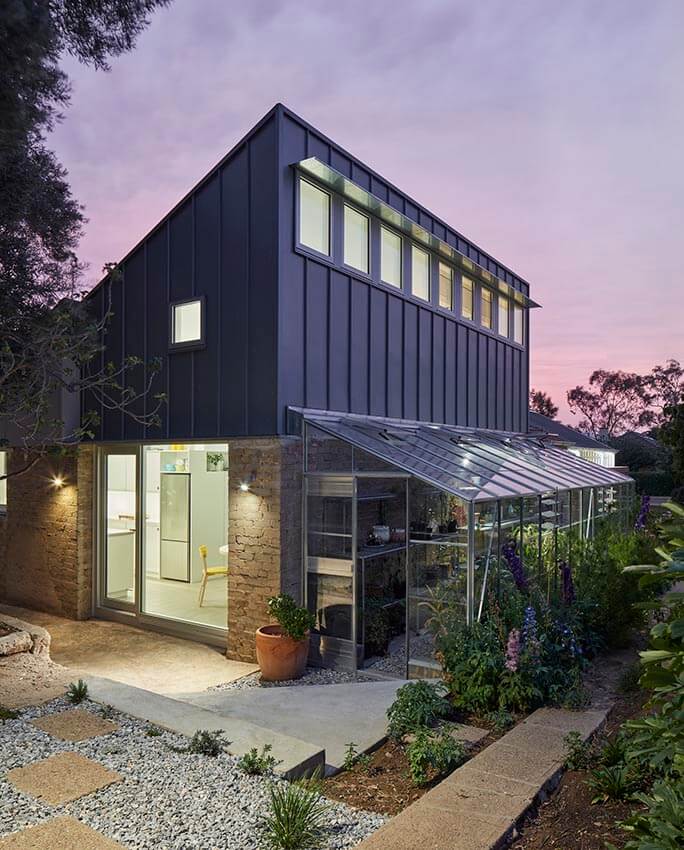
Architect
Practice team
Alex Gray – Drafting assistant
Wojtek Swietlik – Drafting assistant
CONSULTANT AND CONSTRUCTION TEAM
Impact Constructions Pty Ltd – Builder
ANH Consulting Engineers Pty Ltd – Structural Engineer
Certified Building Solutions Pty Ltd – Building Surveyor
Anthony Basheer – Photographer
