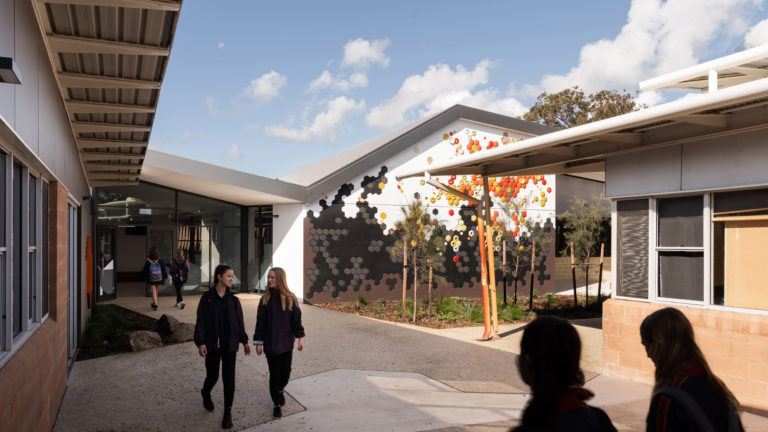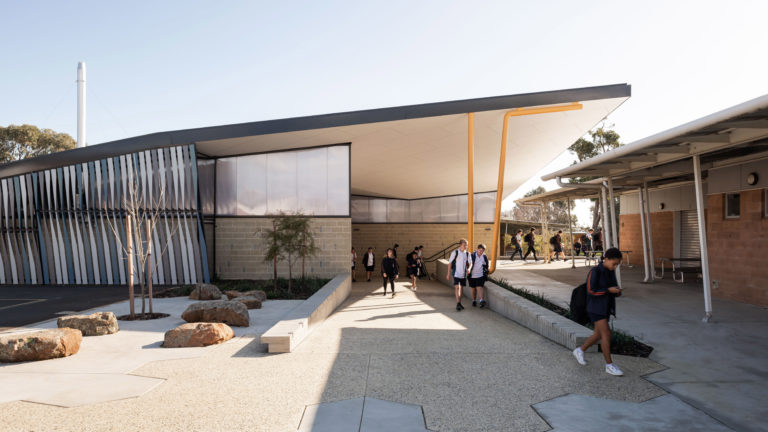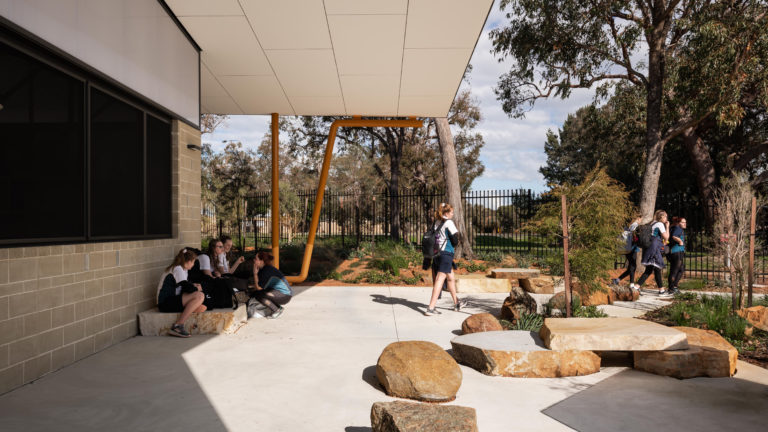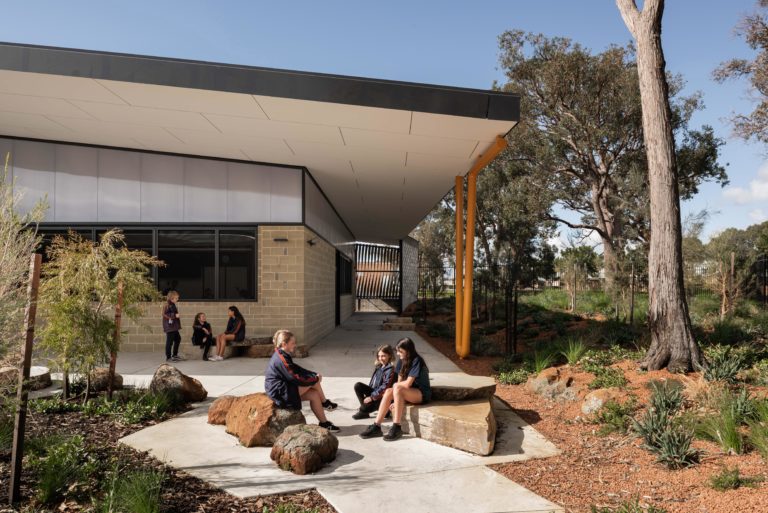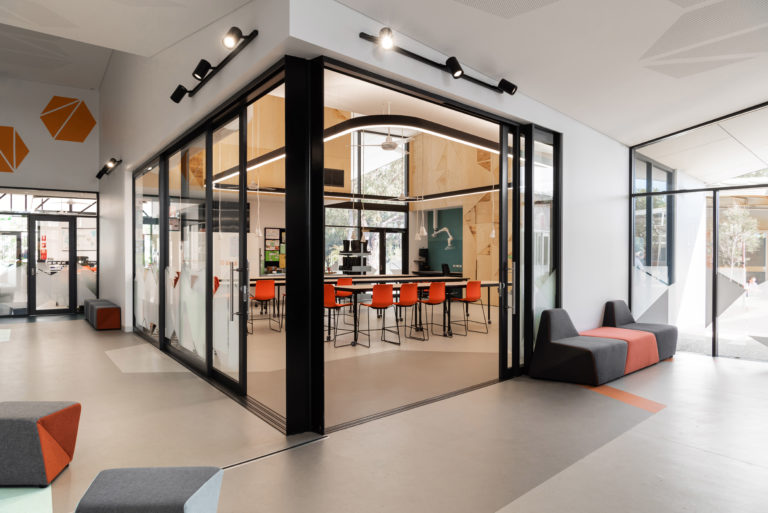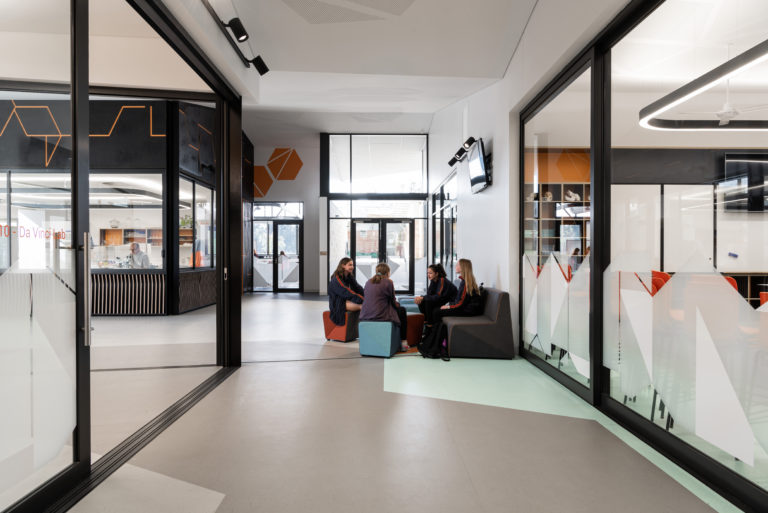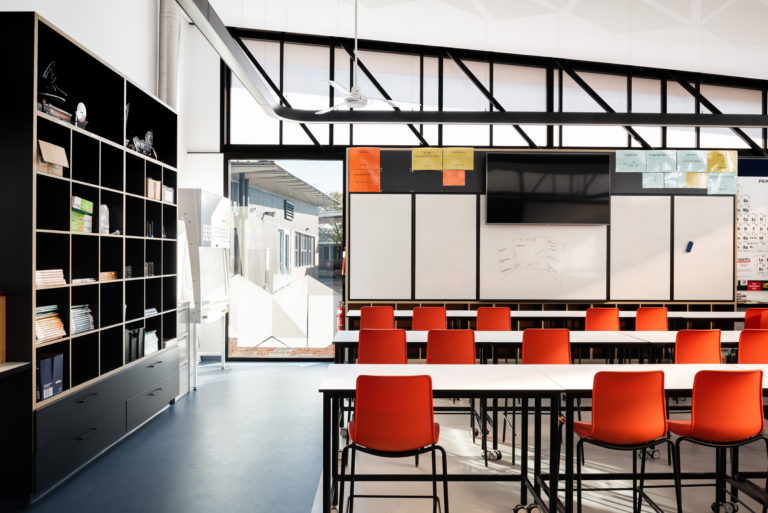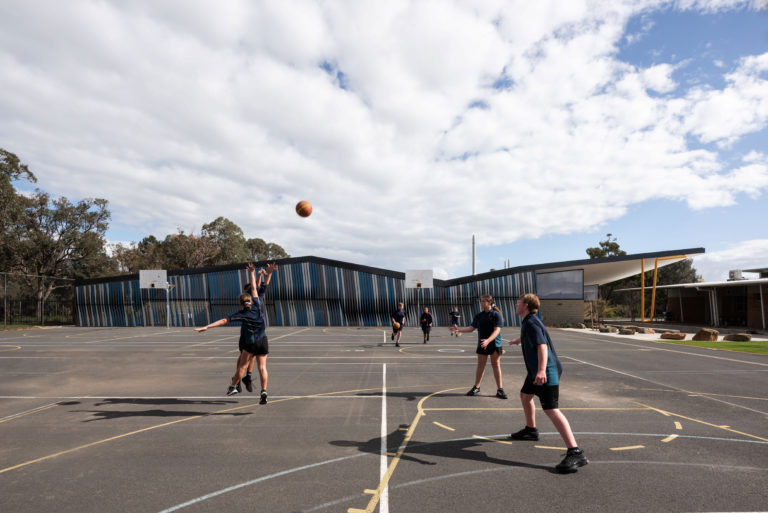Eaton Community College - New Science Building
SITE Architecture Studio
SITE Architecture Studio
2021 Western Australia Architecture Awards
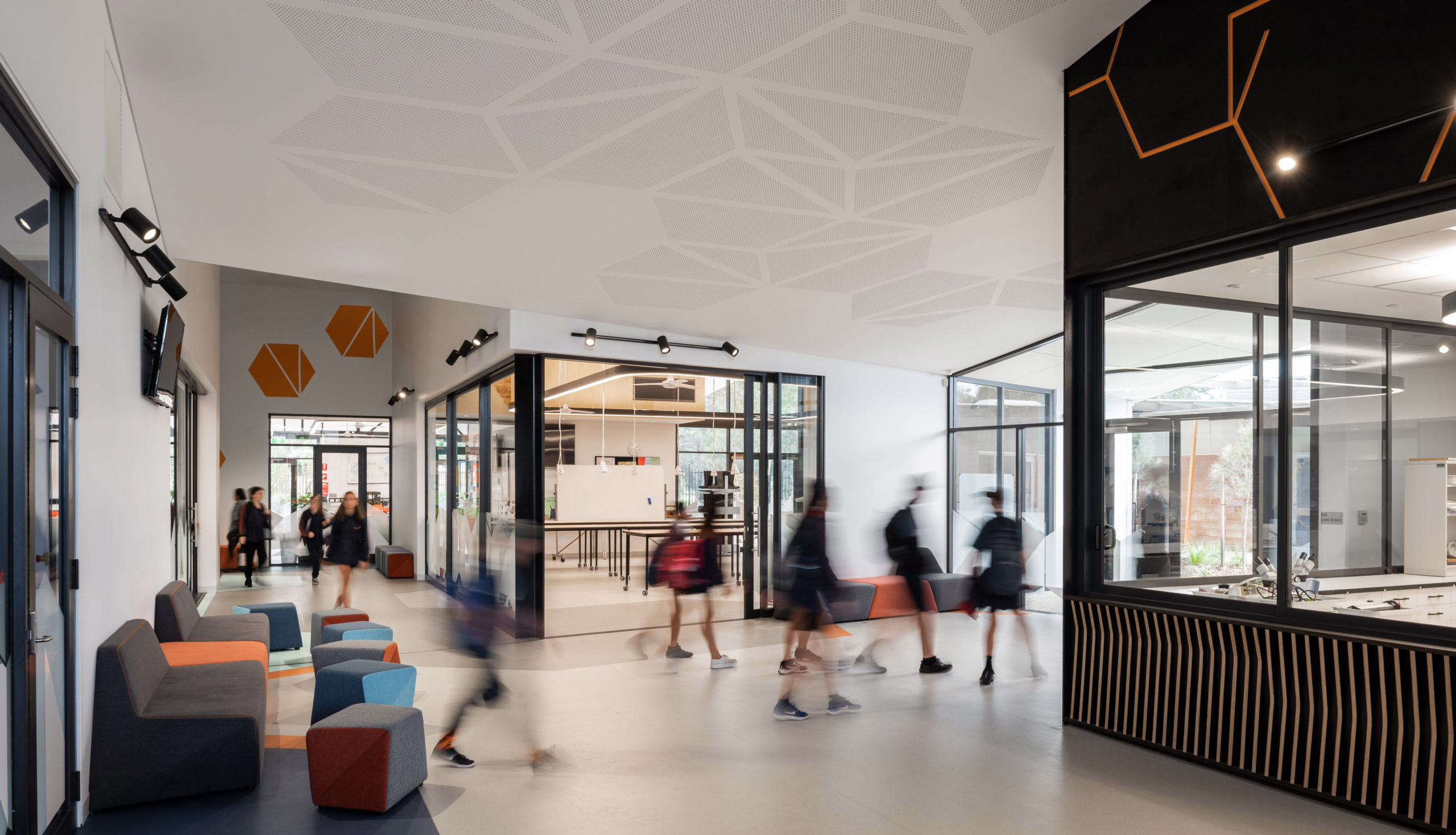
2021 Western Australia Architecture Awards: EDUCATIONAL
Eaton Community College - New Science Building | SITE Architecture Studio
The Department of Education brief was the provision of a new dedicated Science facility to replace existing transportable and non-dedicated spaces on campus, to provide 4 General and 2 dedicated Chemistry Labs with associated staff and preparation areas.
We commenced the design process facilitating workshops involving key College and Education personnel, challenging traditional educational models using contemporary examples of innovative science learning environments to question current modes of teaching which were conditioned by the College’s limited facilities. We queried other curricular overlaps which identified opportunities for the facility to support growth in STEAM curriculum interest, allowing the facility to become more a dynamic science and innovation hub for the campus.
This paralleled our masterplan interrogation, challenging the brief requirement to locate the building on existing hardcourts on the periphery of the campus. Reinforced by the curricular overlaps and multi-functionality of the building, our site response physically absorbed an under-utilised teaching space on the edge of a cloistered courtyard teaching block into our building, refurbished by our project into the Science and Maths staff hub.
The planning established a covered connection between 2 adjacent Teaching Blocks under the buildings dynamic roof form, expressed throughout and connecting the 3 distinct curricular zones via a multi-purpose foyer. The roof soars over a patterned blockwork datum which references the existing campus architectural language floating above the heavy base over a translucent cladding which floods the interior with natural light and exposes the structure to engage student curiosity in engineering and design.
The facility is planned around the existing staff area linking the western and the northern teaching hubs. Two dedicated Chemistry Labs were located to the North, serviced closely by a central Prep area. Two general Labs are located to the south where they connect externally to a large verandah and wetland teaching space. Two central maker spaces open up to the breakout space to create a larger learning/exhibition space to enable STEM curriculum.
The planning was informed through our own extensive research findings where transparency promotes more visible teaching and learning, encouraging peer-to-peer teacher critique and building on student curiosity.
The spaces are designed to encourage teachers to work collaboratively, with strong visual/physical connection through the central break out spaces. The two central flexible maker labs have large sliding doors which open-up to this breakout space to create a single large teaching and exhibition space, whilst Science preparation is celebrated within the heart of the breakout space as experiments can be seen being prepared behind the large retractable windows.
Science Prep becomes a hub promoting enquiry and encouraging continual interaction with students.
The site is surrounded with native wetland landscape areas and mature native trees. In response we created a simple roof designed to run-off into drainage swales contributing a new micro-wetland landscape. Integral to the learning environments, these landscapes create natural lessons in bio-diversity.
Whilst modest in materiality, the evocative design was delivered considerably under DoF Benchmarking/Budget and we consider it an essay in achieving outstanding design with limited budget.
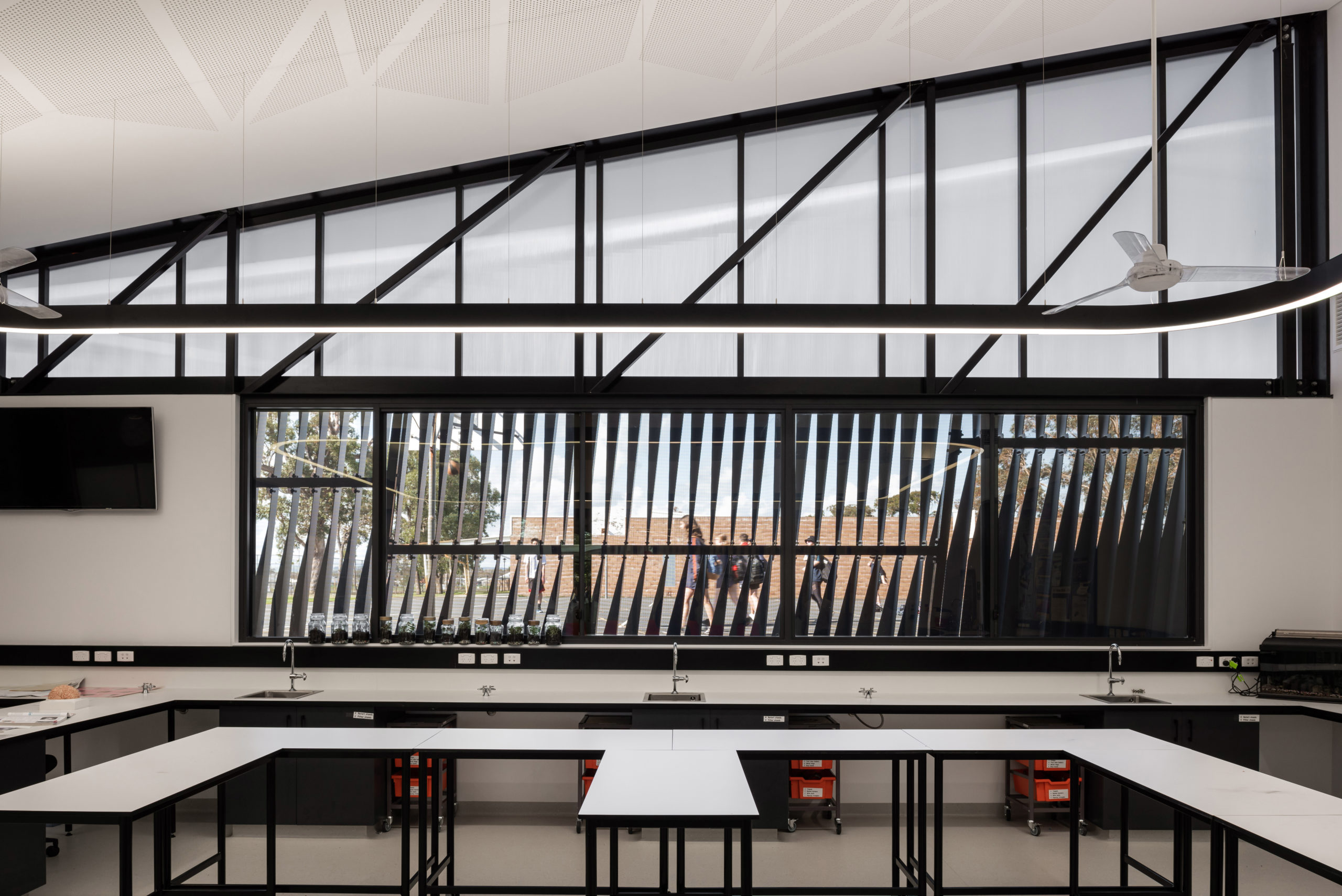
Client perspective:
“The inclusion of an adaptable project space with abundant storage and full-length glass doors opening out to the central space allows for creative and diverse teaching and student engagement. Teachers are able to adapt learning environment to maximise the learning experience. The more conventional science laboratories are bright and well designed in both use colour and material.
For both staff and students alike, the new facility has provided an atmosphere of enthusiasm and motivation, which will in turn create better learning outcomes.”
